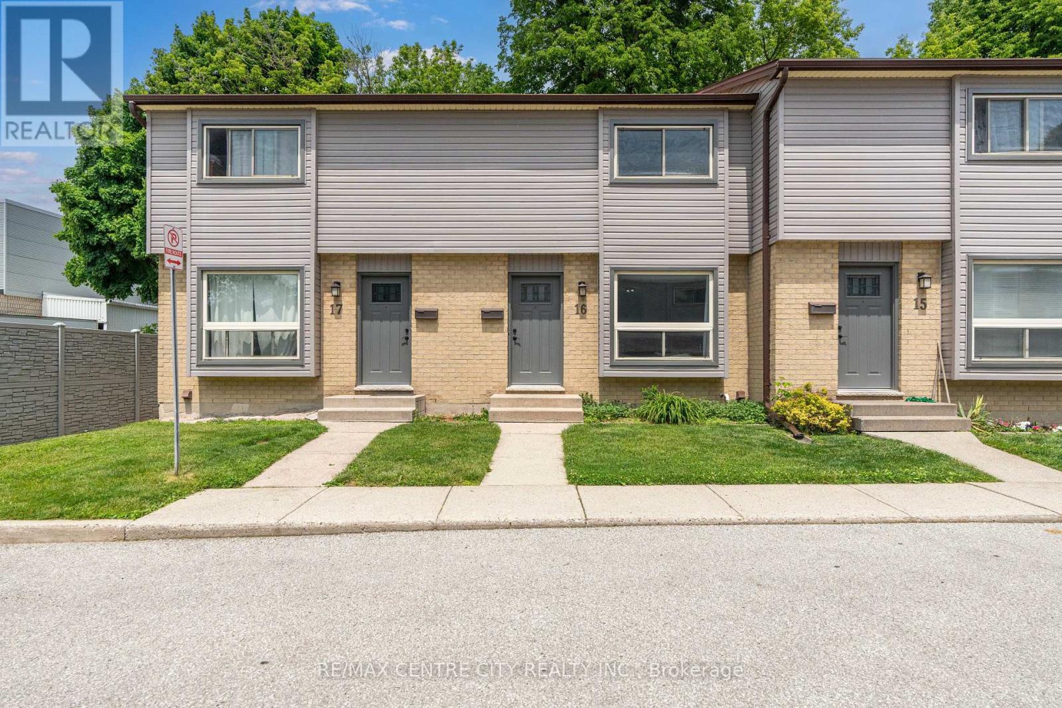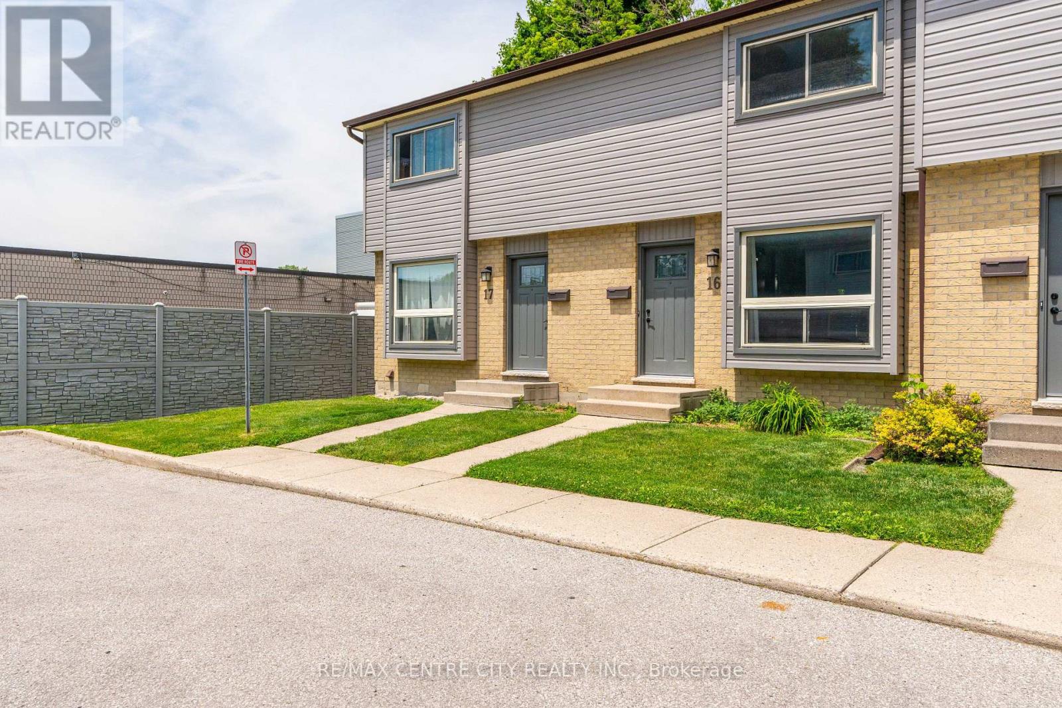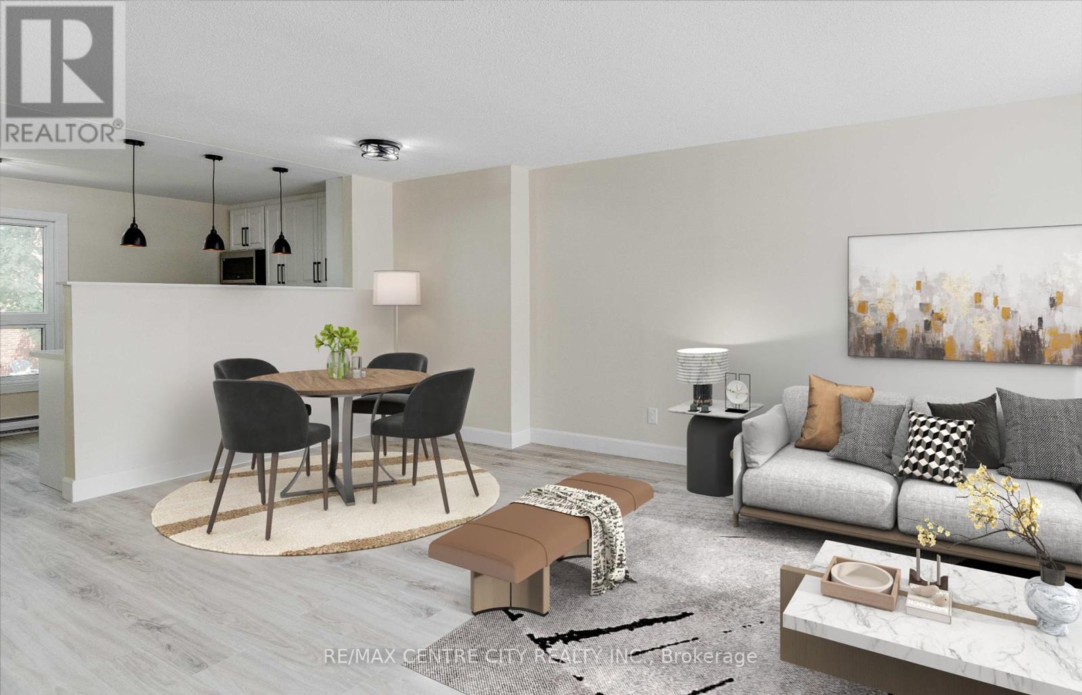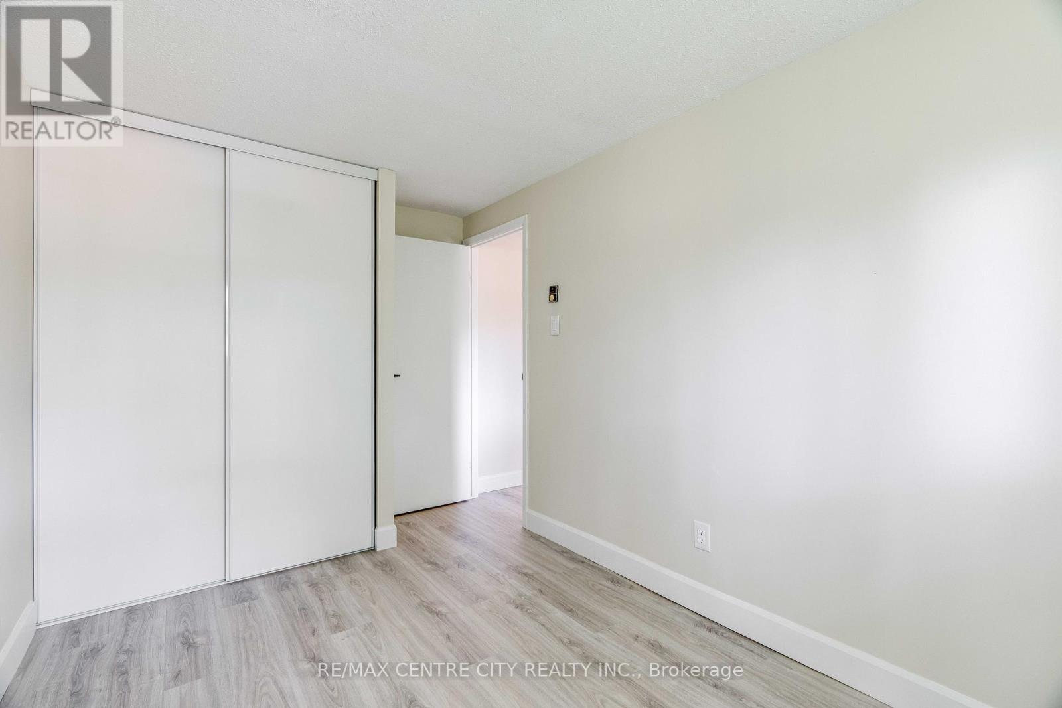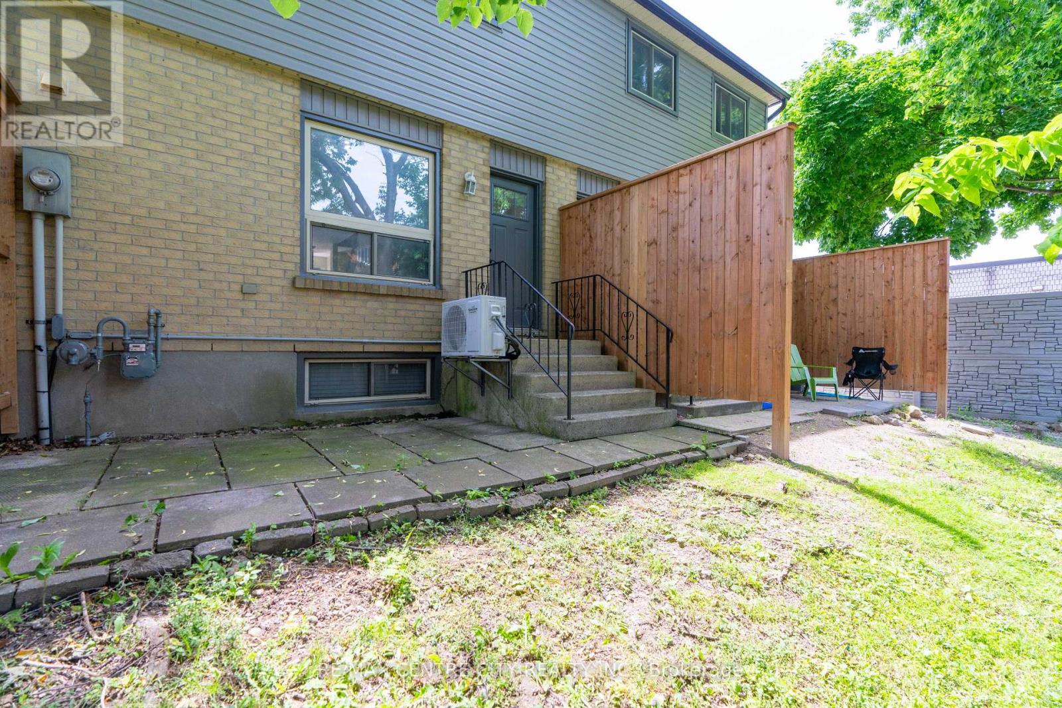3 Bedroom
2 Bathroom
1,000 - 1,199 ft2
Wall Unit
Baseboard Heaters
$2,500 Monthly
This 3-bedroom and 1.5-bathroom elegant condo townhome is listed for lease. This home is ideal for a professional couples, or a small family. The newly renovated home has many upgraded features, new kitchen with quartz countertops and tile backsplash, brand new appliances, luxury vinyl flooring, fresh paint, new bath with quartz vanity, upgraded light fixtures and including finished basement. You will love this awesome townhome filled with updates throughout, the open concept main level floorplan provides great sightlines with lots of light from large windows. Almost 1200 Sq ft. Also, the home is located within walking distance to daily essentials such as groceries, pharmacy, hardware store, Beer Store, banking, restaurants, and more. Commuting to Fanshawe College, Western University, St. Joseph's Hospital, University Hospital, and downtown London is a breeze by car or transit. Move-in Ready! Landlord is looking for an A + credit family. First & Last month's rent required. 1 year minimum Lease. No smoking. No Subletting. Tenant pays rent plus all utilities. Property virtually staged. (id:18082)
Property Details
|
MLS® Number
|
X12118731 |
|
Property Type
|
Single Family |
|
Community Name
|
East C |
|
Amenities Near By
|
Hospital, Park, Place Of Worship, Schools |
|
Community Features
|
Pet Restrictions, Community Centre, School Bus |
|
Features
|
Flat Site |
|
Parking Space Total
|
1 |
|
Structure
|
Deck, Porch |
Building
|
Bathroom Total
|
2 |
|
Bedrooms Above Ground
|
3 |
|
Bedrooms Total
|
3 |
|
Age
|
31 To 50 Years |
|
Amenities
|
Fireplace(s) |
|
Appliances
|
Water Heater, Dishwasher, Dryer, Microwave, Stove, Washer, Refrigerator |
|
Basement Type
|
Full |
|
Cooling Type
|
Wall Unit |
|
Exterior Finish
|
Vinyl Siding, Brick |
|
Fire Protection
|
Smoke Detectors |
|
Flooring Type
|
Vinyl, Tile |
|
Foundation Type
|
Unknown |
|
Half Bath Total
|
1 |
|
Heating Fuel
|
Electric |
|
Heating Type
|
Baseboard Heaters |
|
Stories Total
|
2 |
|
Size Interior
|
1,000 - 1,199 Ft2 |
|
Type
|
Row / Townhouse |
Parking
Land
|
Acreage
|
No |
|
Land Amenities
|
Hospital, Park, Place Of Worship, Schools |
Rooms
| Level |
Type |
Length |
Width |
Dimensions |
|
Second Level |
Primary Bedroom |
5.08 m |
4.09 m |
5.08 m x 4.09 m |
|
Second Level |
Bedroom |
2.59 m |
3 m |
2.59 m x 3 m |
|
Second Level |
Bedroom |
2.41 m |
4.11 m |
2.41 m x 4.11 m |
|
Second Level |
Bathroom |
3 m |
1.5 m |
3 m x 1.5 m |
|
Basement |
Utility Room |
2.97 m |
3.43 m |
2.97 m x 3.43 m |
|
Basement |
Family Room |
5.11 m |
5.64 m |
5.11 m x 5.64 m |
|
Main Level |
Kitchen |
3.63 m |
2.84 m |
3.63 m x 2.84 m |
|
Main Level |
Dining Room |
4.11 m |
2.87 m |
4.11 m x 2.87 m |
|
Main Level |
Living Room |
4.11 m |
3.94 m |
4.11 m x 3.94 m |
|
Main Level |
Bathroom |
1.37 m |
1.27 m |
1.37 m x 1.27 m |
https://www.realtor.ca/real-estate/28248110/16-253-taylor-street-london-east-east-c-east-c

