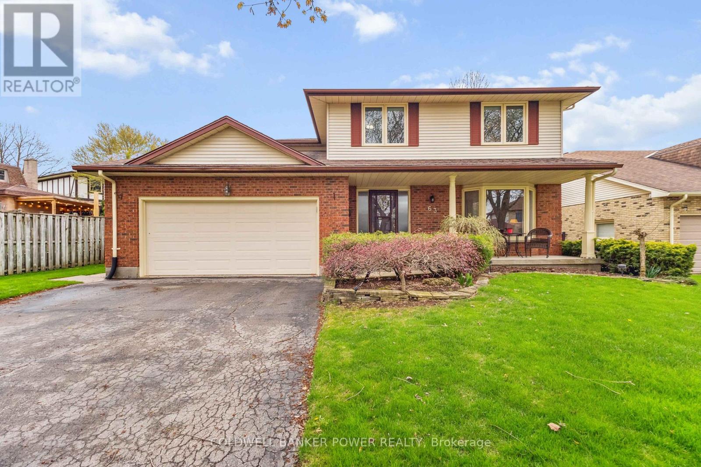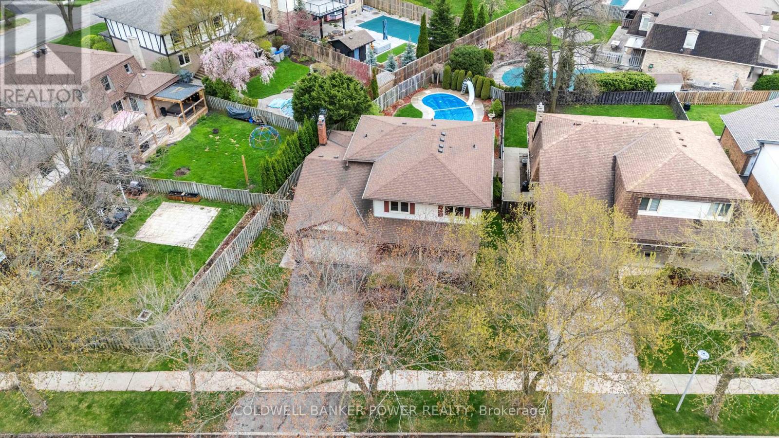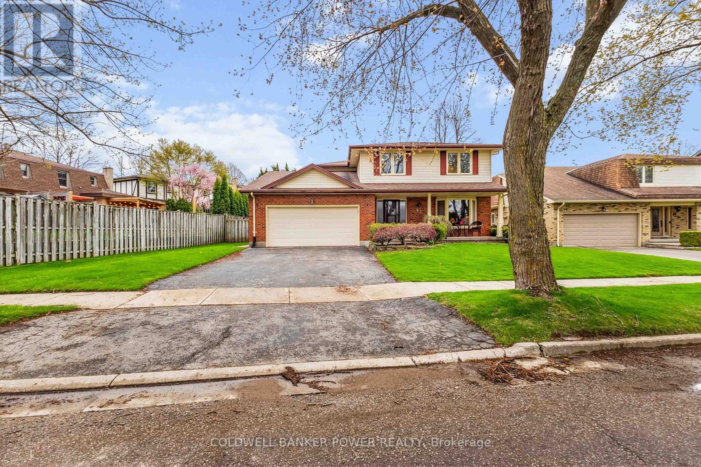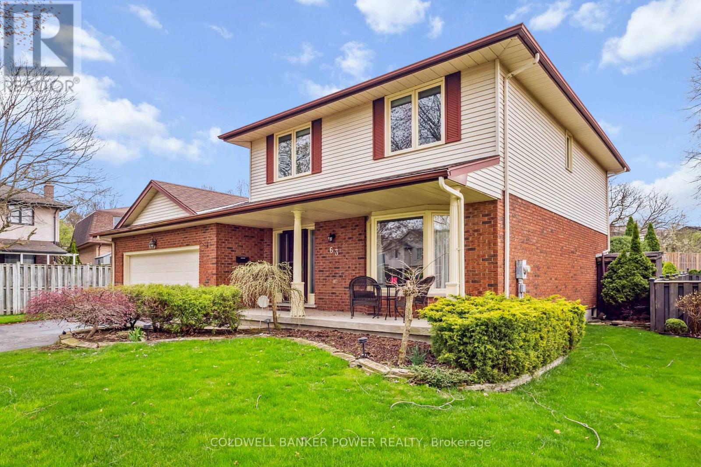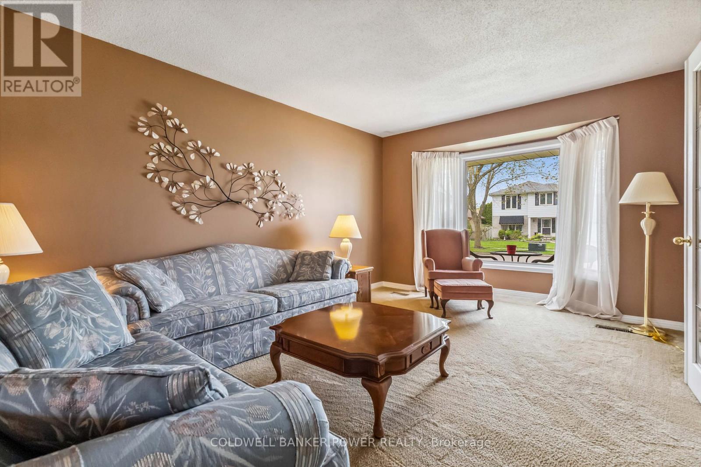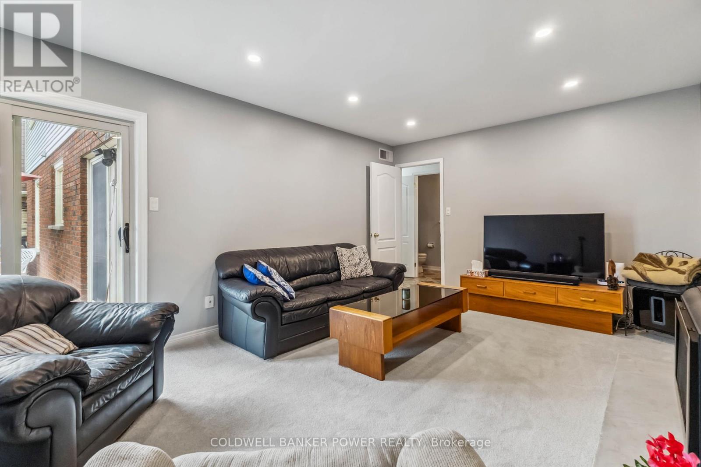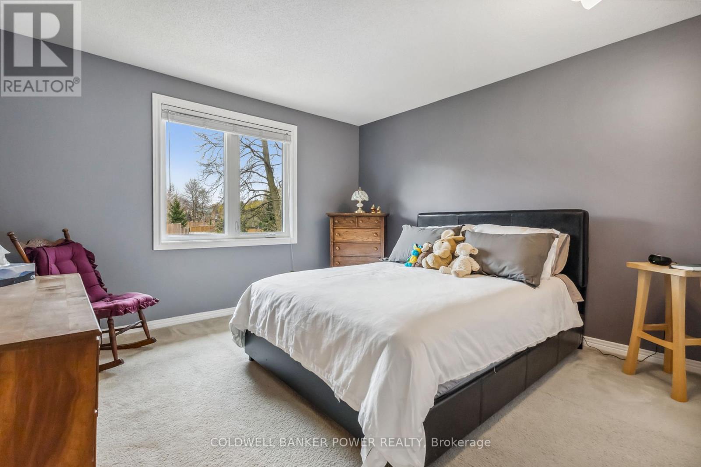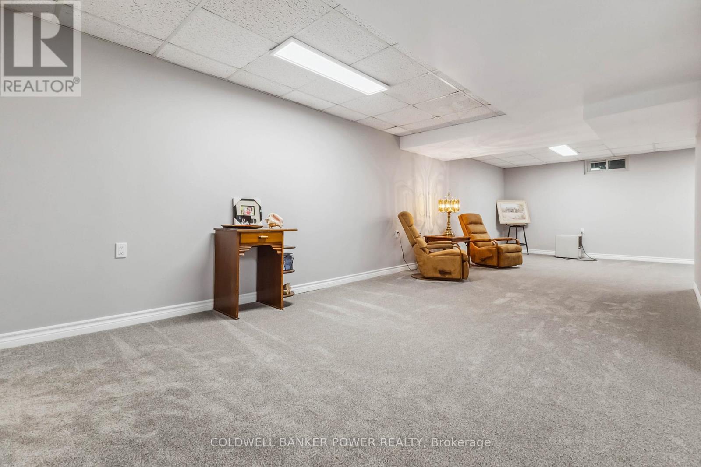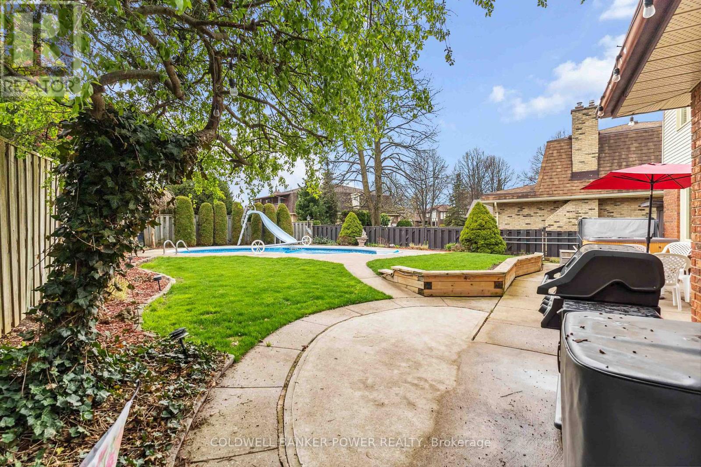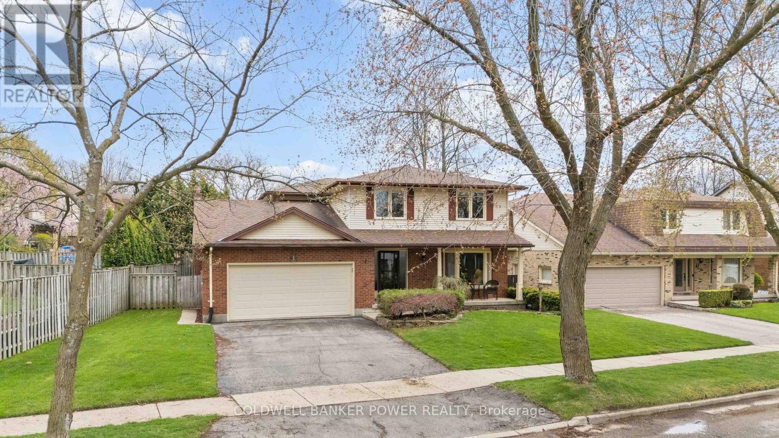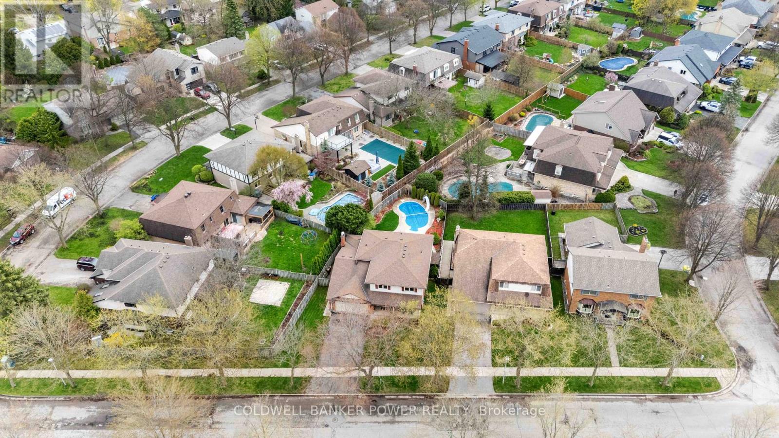4 Bedroom
3 Bathroom
2,000 - 2,500 ft2
Fireplace
Inground Pool
Central Air Conditioning
Forced Air
Landscaped
$799,900
Desirable upper Westmount neighbourhood with IN-GROUND POOL AND BEACHCOMBER HOT TUB and nearly 2500 square feet of finished space plus fully finished lower level. Fantastic value in this 4 bedroom home with expansive floor plan including main floor family room with cozy gas fireplace as well as separate living and dining room and large eat-in kitchen. Fully finished lower level which was updated with drywall, fresh paint and new carpet in 2024. Other updates include: new furnace, central air, hot water heater and gas fireplace 6 years ago, nearly all windows and doors updated, aluminum siding and eaves, roofing shingles approximately 10 years old. Don't miss out. (id:18082)
Property Details
|
MLS® Number
|
X12119568 |
|
Property Type
|
Single Family |
|
Community Name
|
South L |
|
Amenities Near By
|
Park, Place Of Worship, Schools |
|
Features
|
Wooded Area |
|
Parking Space Total
|
6 |
|
Pool Type
|
Inground Pool |
|
Structure
|
Patio(s), Porch, Shed |
Building
|
Bathroom Total
|
3 |
|
Bedrooms Above Ground
|
4 |
|
Bedrooms Total
|
4 |
|
Age
|
31 To 50 Years |
|
Amenities
|
Fireplace(s) |
|
Appliances
|
Hot Tub, Garage Door Opener Remote(s), Water Heater, Blinds, Dishwasher, Dryer, Freezer, Microwave, Stove, Washer, Water Softener, Window Coverings, Refrigerator |
|
Basement Development
|
Finished |
|
Basement Type
|
Full (finished) |
|
Construction Style Attachment
|
Detached |
|
Cooling Type
|
Central Air Conditioning |
|
Exterior Finish
|
Brick |
|
Fireplace Present
|
Yes |
|
Fireplace Total
|
1 |
|
Foundation Type
|
Concrete |
|
Half Bath Total
|
1 |
|
Heating Fuel
|
Natural Gas |
|
Heating Type
|
Forced Air |
|
Stories Total
|
2 |
|
Size Interior
|
2,000 - 2,500 Ft2 |
|
Type
|
House |
|
Utility Water
|
Municipal Water |
Parking
Land
|
Acreage
|
No |
|
Fence Type
|
Fully Fenced, Fenced Yard |
|
Land Amenities
|
Park, Place Of Worship, Schools |
|
Landscape Features
|
Landscaped |
|
Sewer
|
Sanitary Sewer |
|
Size Depth
|
111 Ft ,10 In |
|
Size Frontage
|
70 Ft |
|
Size Irregular
|
70 X 111.9 Ft ; 70x111.88x146.64x30.35 |
|
Size Total Text
|
70 X 111.9 Ft ; 70x111.88x146.64x30.35 |
|
Zoning Description
|
R1-7 |
Rooms
| Level |
Type |
Length |
Width |
Dimensions |
|
Second Level |
Bedroom 4 |
2.81 m |
3.88 m |
2.81 m x 3.88 m |
|
Second Level |
Bathroom |
2.41 m |
3.52 m |
2.41 m x 3.52 m |
|
Second Level |
Primary Bedroom |
3.81 m |
5.3 m |
3.81 m x 5.3 m |
|
Second Level |
Bedroom 2 |
4.03 m |
3.91 m |
4.03 m x 3.91 m |
|
Second Level |
Bedroom 3 |
3.15 m |
3.52 m |
3.15 m x 3.52 m |
|
Lower Level |
Recreational, Games Room |
5.6 m |
9.07 m |
5.6 m x 9.07 m |
|
Lower Level |
Bedroom 5 |
4.55 m |
3.18 m |
4.55 m x 3.18 m |
|
Main Level |
Laundry Room |
2.49 m |
2.13 m |
2.49 m x 2.13 m |
|
Main Level |
Living Room |
5.92 m |
3.47 m |
5.92 m x 3.47 m |
|
Main Level |
Dining Room |
4.74 m |
3.47 m |
4.74 m x 3.47 m |
|
Main Level |
Kitchen |
3.61 m |
2.96 m |
3.61 m x 2.96 m |
|
Main Level |
Eating Area |
3.61 m |
3.02 m |
3.61 m x 3.02 m |
|
Main Level |
Family Room |
5.62 m |
3.61 m |
5.62 m x 3.61 m |
|
Main Level |
Bathroom |
1.5 m |
2 m |
1.5 m x 2 m |
https://www.realtor.ca/real-estate/28249330/63-knights-bridge-road-london-south-south-l-south-l

