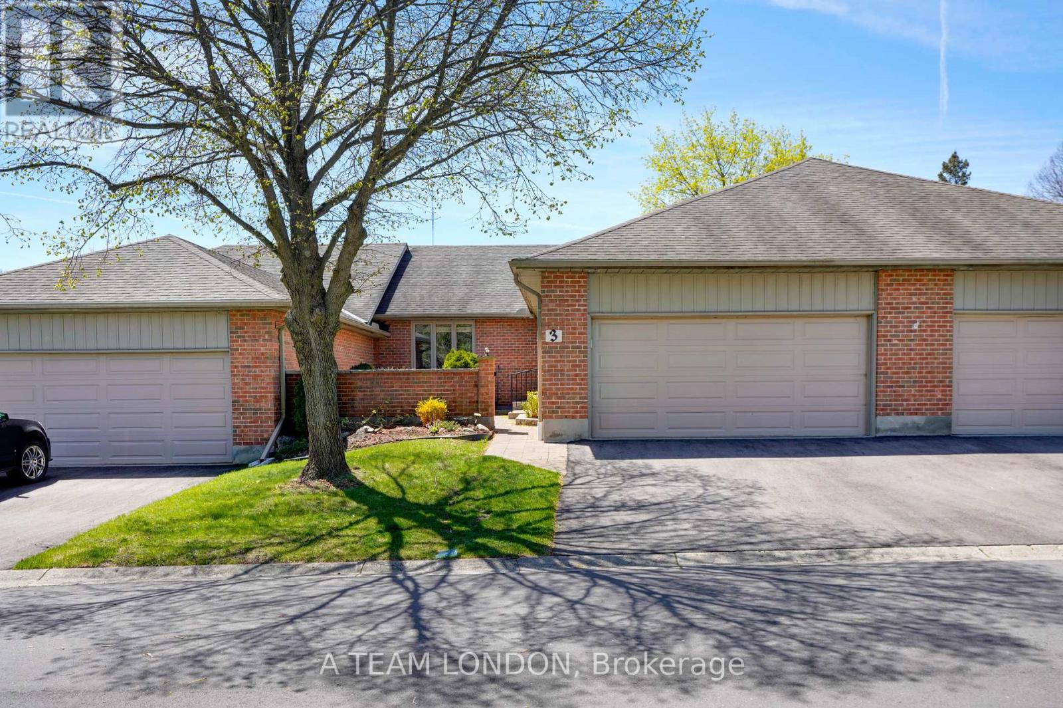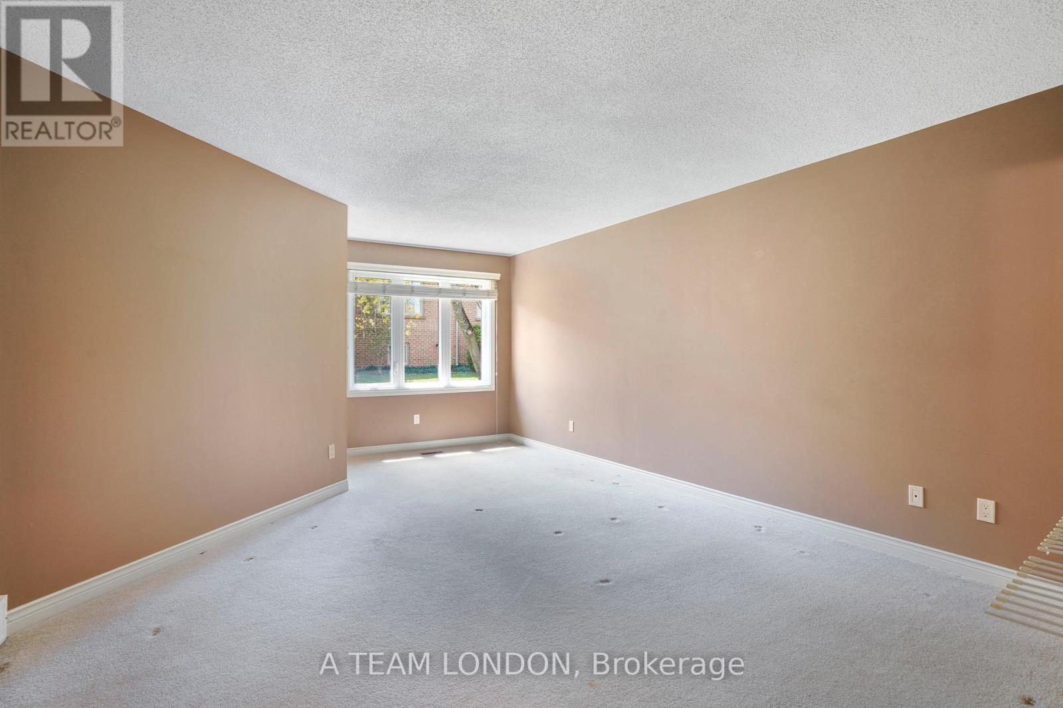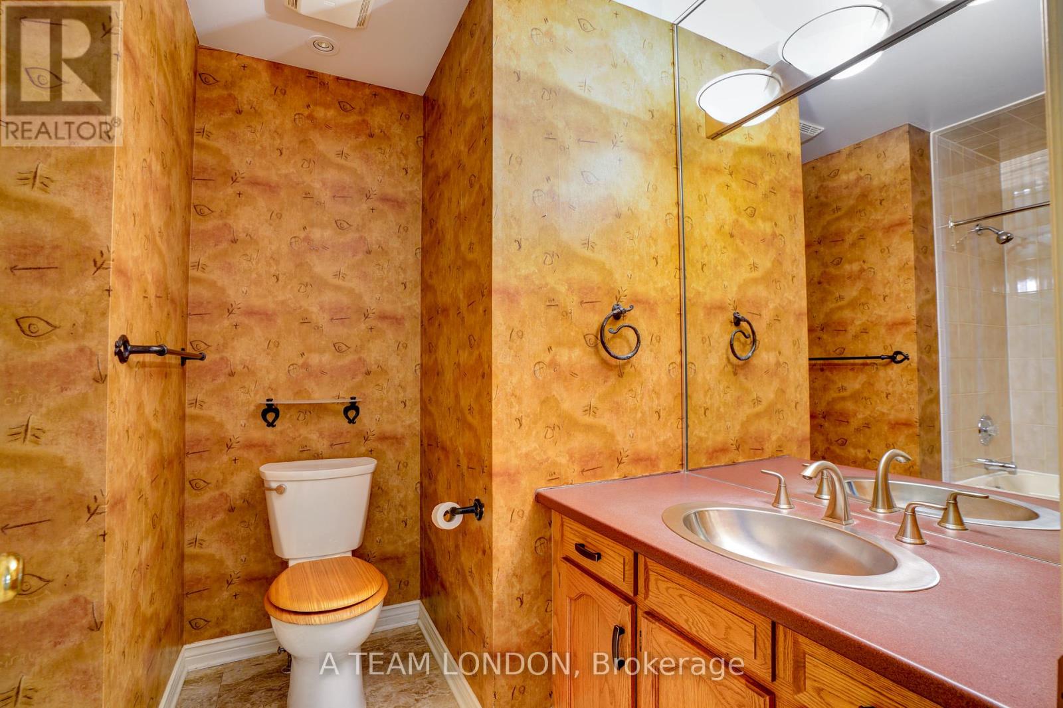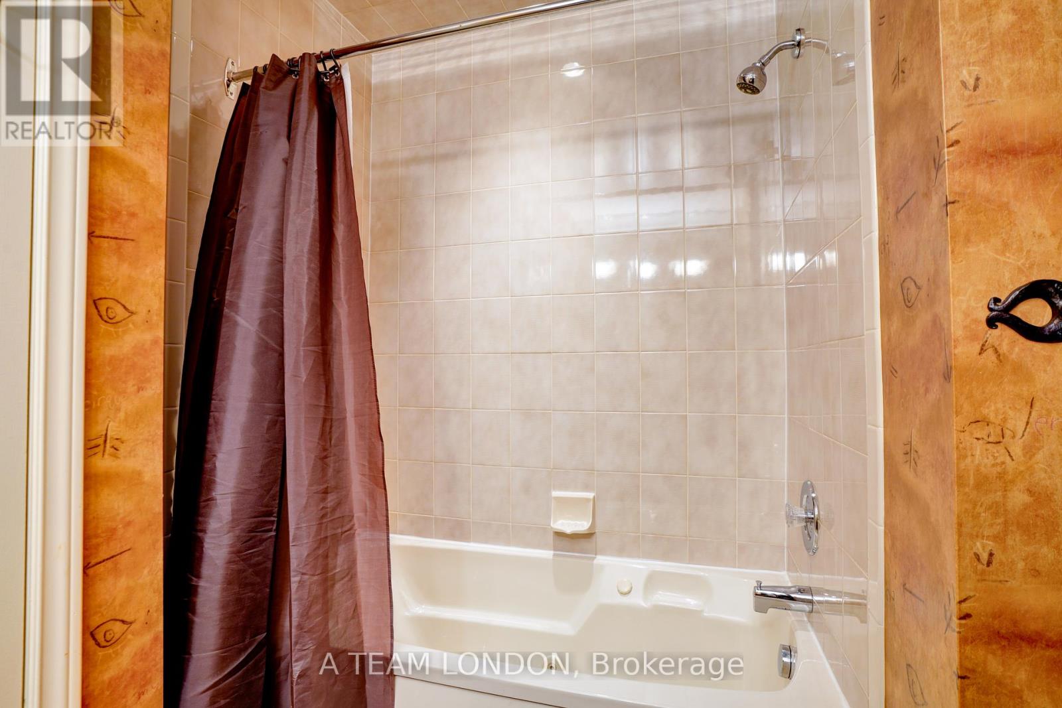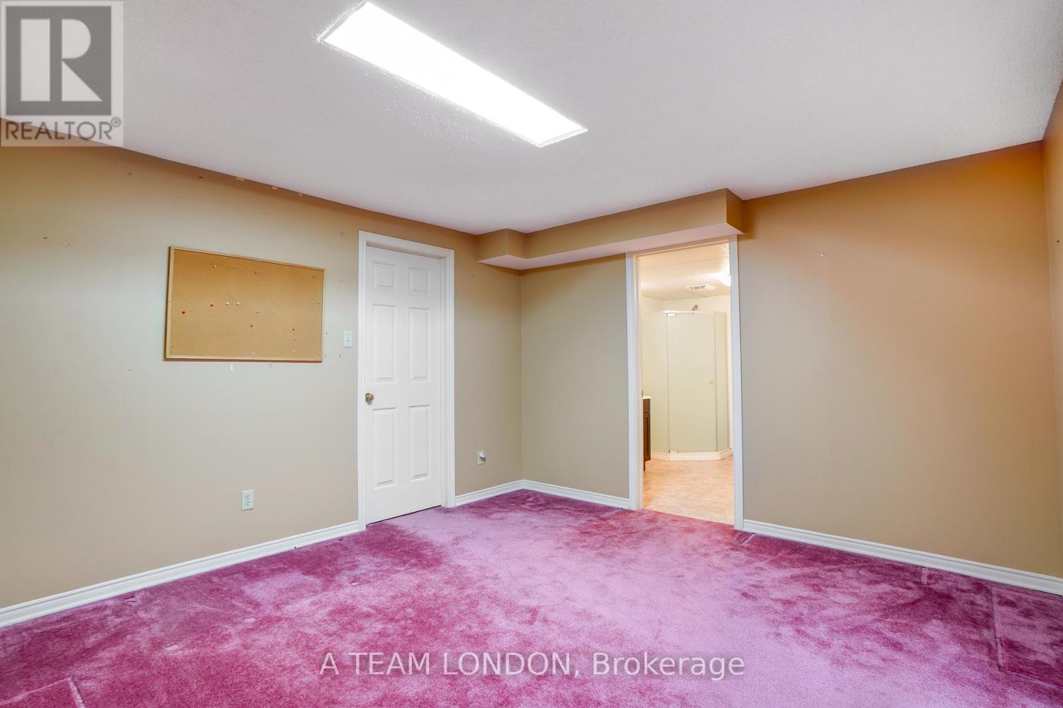
3 - 2 Cadeau Terrace London South, Ontario N6K 4E9
$649,900Maintenance, Common Area Maintenance, Parking, Insurance
$490 Monthly
Maintenance, Common Area Maintenance, Parking, Insurance
$490 MonthlyWelcome to this gem in the heart of desirable Byron-a spacious bungalow that offers the generous living spaces so often missing in todays newer condos. Step inside and you'll immediately notice the living room, complete with a gas fireplace. The space flows seamlessly into a large dining area, easily accommodating a full-sized table ready to host the entire extended family.The primary bedroom comfortably fits a king-sized bed along with your favourite furniture pieces. You'll also enjoy a walk-in closet and a private ensuite, creating a peaceful space to start and end your day.The main floor also includes a second bedroom and a full 4-piece bathroom, ideal for guests or a home office. Downstairs, the finished basement expands your living space with a generous family room, an oversized bedroom, a full bathroom, and a versatile home office nook plus more storage than you'll know what to do with! Outside, enjoy your own private court yard. A double car garage adds both convenience and functionality to this exceptional home. Don't miss your chance to enjoy bungalow living in one of Londons most sought-after communities! (id:18082)
Property Details
| MLS® Number | X12120789 |
| Property Type | Single Family |
| Community Name | South B |
| Community Features | Pet Restrictions |
| Equipment Type | Water Heater - Gas |
| Parking Space Total | 4 |
| Rental Equipment Type | Water Heater - Gas |
| Structure | Patio(s) |
Building
| Bathroom Total | 3 |
| Bedrooms Above Ground | 2 |
| Bedrooms Below Ground | 1 |
| Bedrooms Total | 3 |
| Age | 31 To 50 Years |
| Amenities | Fireplace(s) |
| Appliances | Dishwasher, Dryer, Garage Door Opener, Stove, Washer, Refrigerator |
| Architectural Style | Bungalow |
| Basement Development | Finished |
| Basement Type | Full (finished) |
| Cooling Type | Central Air Conditioning |
| Exterior Finish | Brick |
| Fireplace Present | Yes |
| Fireplace Total | 1 |
| Foundation Type | Poured Concrete |
| Heating Fuel | Natural Gas |
| Heating Type | Forced Air |
| Stories Total | 1 |
| Size Interior | 1,400 - 1,599 Ft2 |
| Type | Row / Townhouse |
Parking
| Detached Garage | |
| Garage |
Land
| Acreage | No |
| Zoning Description | R5-4 |
Rooms
| Level | Type | Length | Width | Dimensions |
|---|---|---|---|---|
| Lower Level | Office | 4.02 m | 4.02 m | 4.02 m x 4.02 m |
| Lower Level | Bathroom | 3.08 m | 2.63 m | 3.08 m x 2.63 m |
| Lower Level | Bedroom 3 | 8.94 m | 3.87 m | 8.94 m x 3.87 m |
| Lower Level | Utility Room | 3.08 m | 3.68 m | 3.08 m x 3.68 m |
| Lower Level | Recreational, Games Room | 7.27 m | 6.02 m | 7.27 m x 6.02 m |
| Lower Level | Den | 4.09 m | 3.63 m | 4.09 m x 3.63 m |
| Main Level | Kitchen | 5.1 m | 4.32 m | 5.1 m x 4.32 m |
| Main Level | Living Room | 3.97 m | 5.58 m | 3.97 m x 5.58 m |
| Main Level | Dining Room | 3.62 m | 4 m | 3.62 m x 4 m |
| Main Level | Primary Bedroom | 4.15 m | 5.81 m | 4.15 m x 5.81 m |
| Main Level | Bathroom | 1.81 m | 3.37 m | 1.81 m x 3.37 m |
| Main Level | Bedroom 2 | 4.13 m | 4.11 m | 4.13 m x 4.11 m |
| Main Level | Bathroom | 2.4 m | 2.77 m | 2.4 m x 2.77 m |
https://www.realtor.ca/real-estate/28252341/3-2-cadeau-terrace-london-south-south-b-south-b
