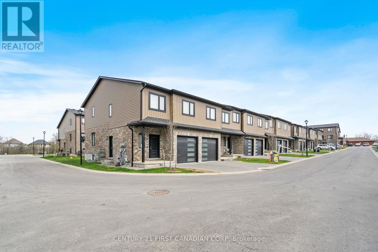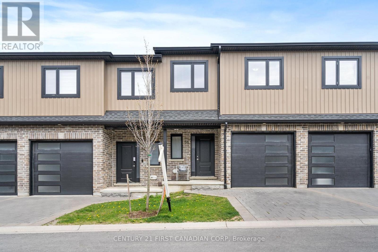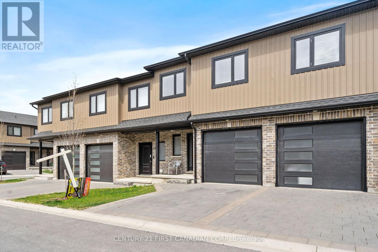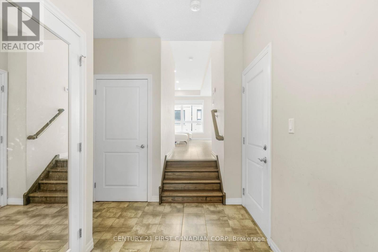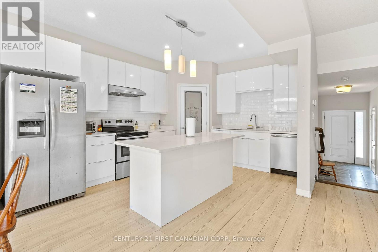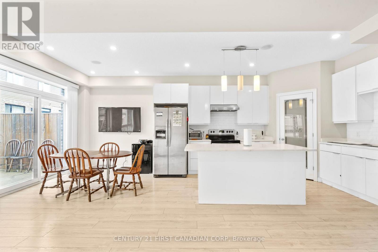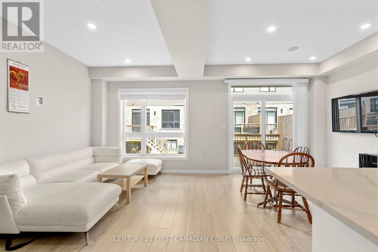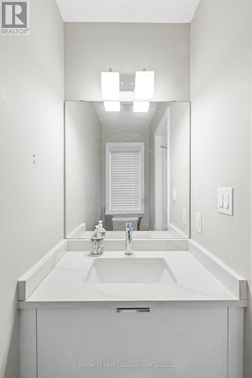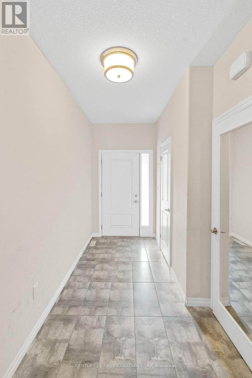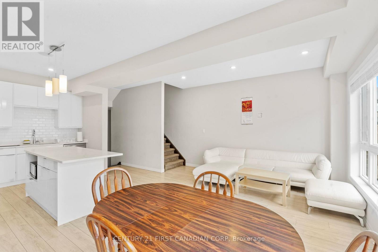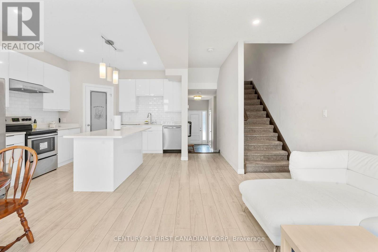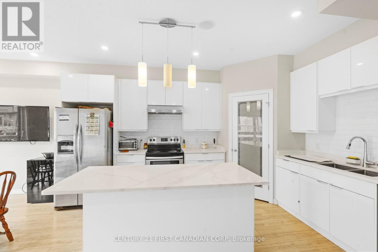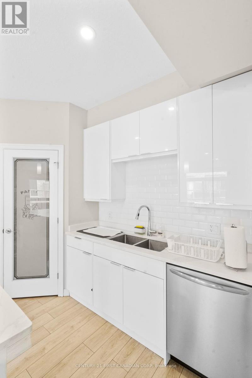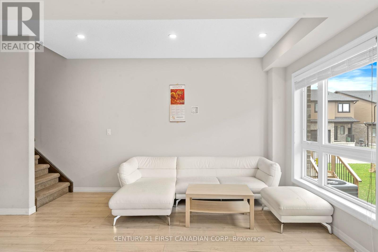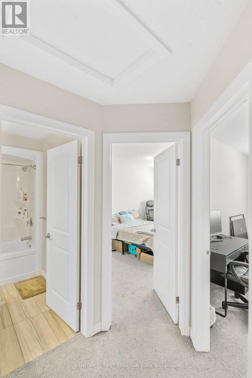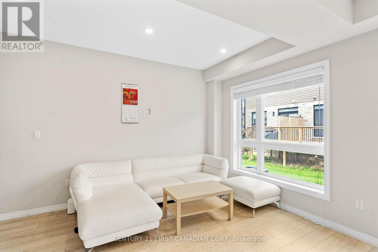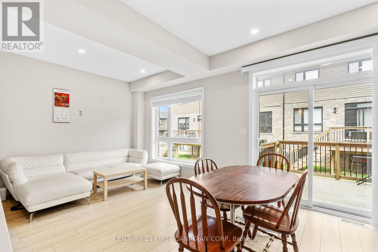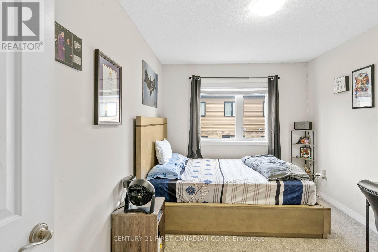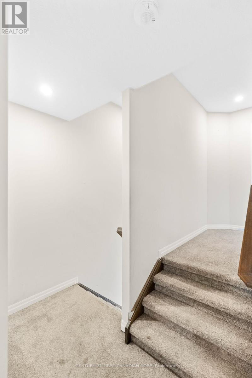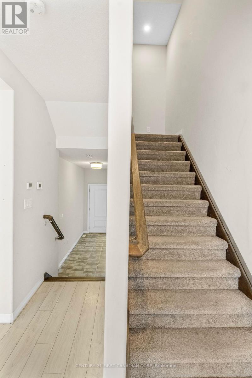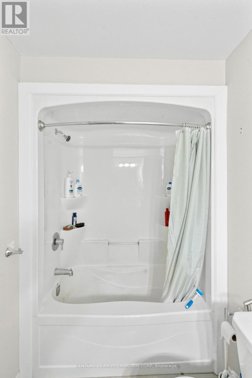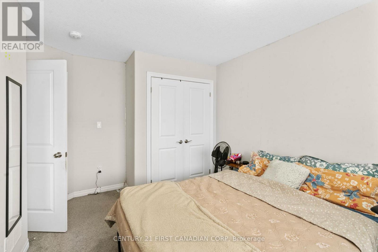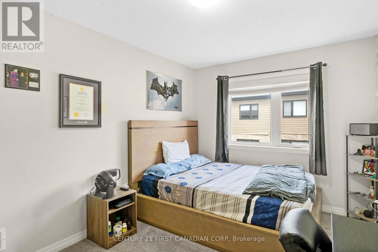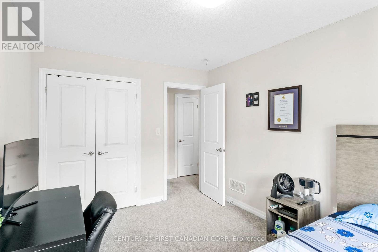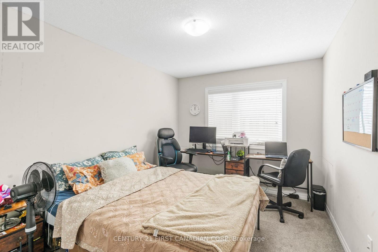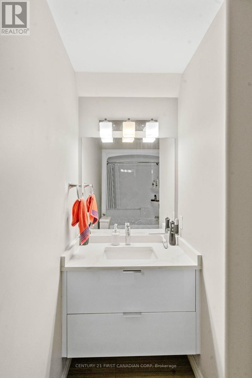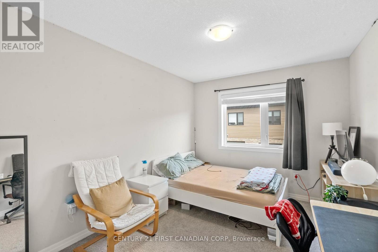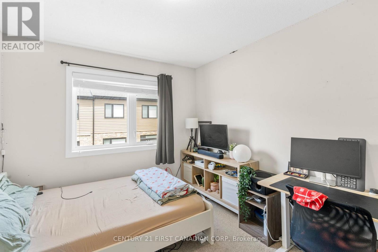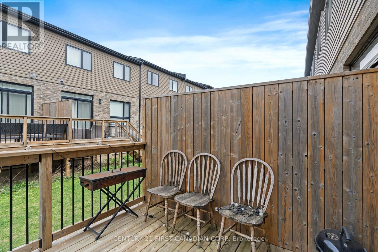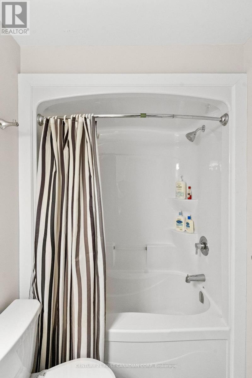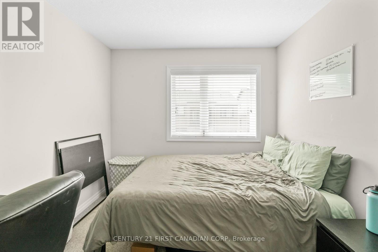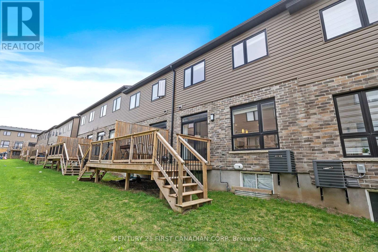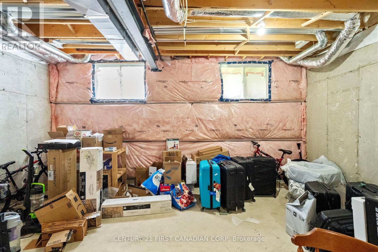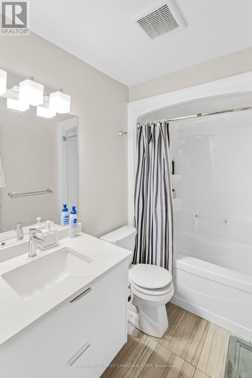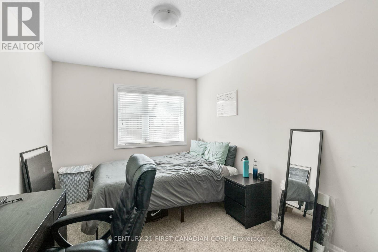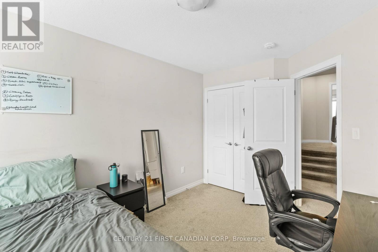4 Bedroom
3 Bathroom
1,800 - 1,999 ft2
Central Air Conditioning, Ventilation System
Forced Air
Landscaped
$649,990Maintenance, Common Area Maintenance
$110 Monthly
Don't miss out on this rare opportunity to own a 4-Bedroom Freehold Townhouse in the highly sought-after Hyde Park neighbourhood of North West London. Ideally located just steps away from all the conveniences you could ask for; Western University, Hyde Park Shopping Centre, Costco, Walmart, schools, downtown, and public transit. This spacious townhouse boasts an open-concept main floor with soaring high ceilings, a gourmet kitchen featuring oversized cabinets, a large pantry, premium appliances, a quartz island, and sleek ceramic tiles. Pot lights throughout add a modern touch, making the space feel more inviting. Upstairs, you'll find four generously-sized bedrooms, each with ample closet space. The home also includes modern smart home features, like a built-in Bluetooth speaker system seamless connectivity with Ethernet and Internet throughout. Step outside to your private deck perfect for relaxing or entertaining in style. This townhouse combines comfort, convenience, and smart technology, making it the ideal home for today's modern lifestyle! (id:18082)
Property Details
|
MLS® Number
|
X12122143 |
|
Property Type
|
Single Family |
|
Community Name
|
North M |
|
Amenities Near By
|
Golf Nearby, Hospital, Park |
|
Community Features
|
Pet Restrictions |
|
Features
|
Flat Site, Dry, Sump Pump |
|
Parking Space Total
|
2 |
|
Structure
|
Deck, Porch |
|
View Type
|
View |
Building
|
Bathroom Total
|
3 |
|
Bedrooms Above Ground
|
4 |
|
Bedrooms Total
|
4 |
|
Age
|
0 To 5 Years |
|
Appliances
|
Water Heater - Tankless, Water Meter, Dishwasher, Dryer, Stove, Washer, Window Coverings, Refrigerator |
|
Basement Development
|
Unfinished |
|
Basement Type
|
N/a (unfinished) |
|
Construction Status
|
Insulation Upgraded |
|
Cooling Type
|
Central Air Conditioning, Ventilation System |
|
Exterior Finish
|
Brick Facing, Vinyl Siding |
|
Fire Protection
|
Smoke Detectors |
|
Flooring Type
|
Tile |
|
Foundation Type
|
Concrete |
|
Half Bath Total
|
1 |
|
Heating Fuel
|
Natural Gas |
|
Heating Type
|
Forced Air |
|
Stories Total
|
2 |
|
Size Interior
|
1,800 - 1,999 Ft2 |
|
Type
|
Row / Townhouse |
Parking
Land
|
Acreage
|
No |
|
Land Amenities
|
Golf Nearby, Hospital, Park |
|
Landscape Features
|
Landscaped |
|
Zoning Description
|
R6-5(52) |
Rooms
| Level |
Type |
Length |
Width |
Dimensions |
|
Second Level |
Primary Bedroom |
4.27 m |
3.66 m |
4.27 m x 3.66 m |
|
Second Level |
Bedroom 2 |
4.27 m |
3.66 m |
4.27 m x 3.66 m |
|
Second Level |
Bedroom 3 |
4.06 m |
3.05 m |
4.06 m x 3.05 m |
|
Second Level |
Bedroom 4 |
3.75 m |
3.12 m |
3.75 m x 3.12 m |
|
Second Level |
Bathroom |
1.52 m |
2.44 m |
1.52 m x 2.44 m |
|
Second Level |
Bathroom |
1.52 m |
2.44 m |
1.52 m x 2.44 m |
|
Main Level |
Living Room |
3.66 m |
4.57 m |
3.66 m x 4.57 m |
|
Main Level |
Dining Room |
3.05 m |
3.66 m |
3.05 m x 3.66 m |
|
Main Level |
Kitchen |
4.27 m |
3.66 m |
4.27 m x 3.66 m |
https://www.realtor.ca/real-estate/28255617/56-811-sarnia-road-london-north-north-m-north-m

