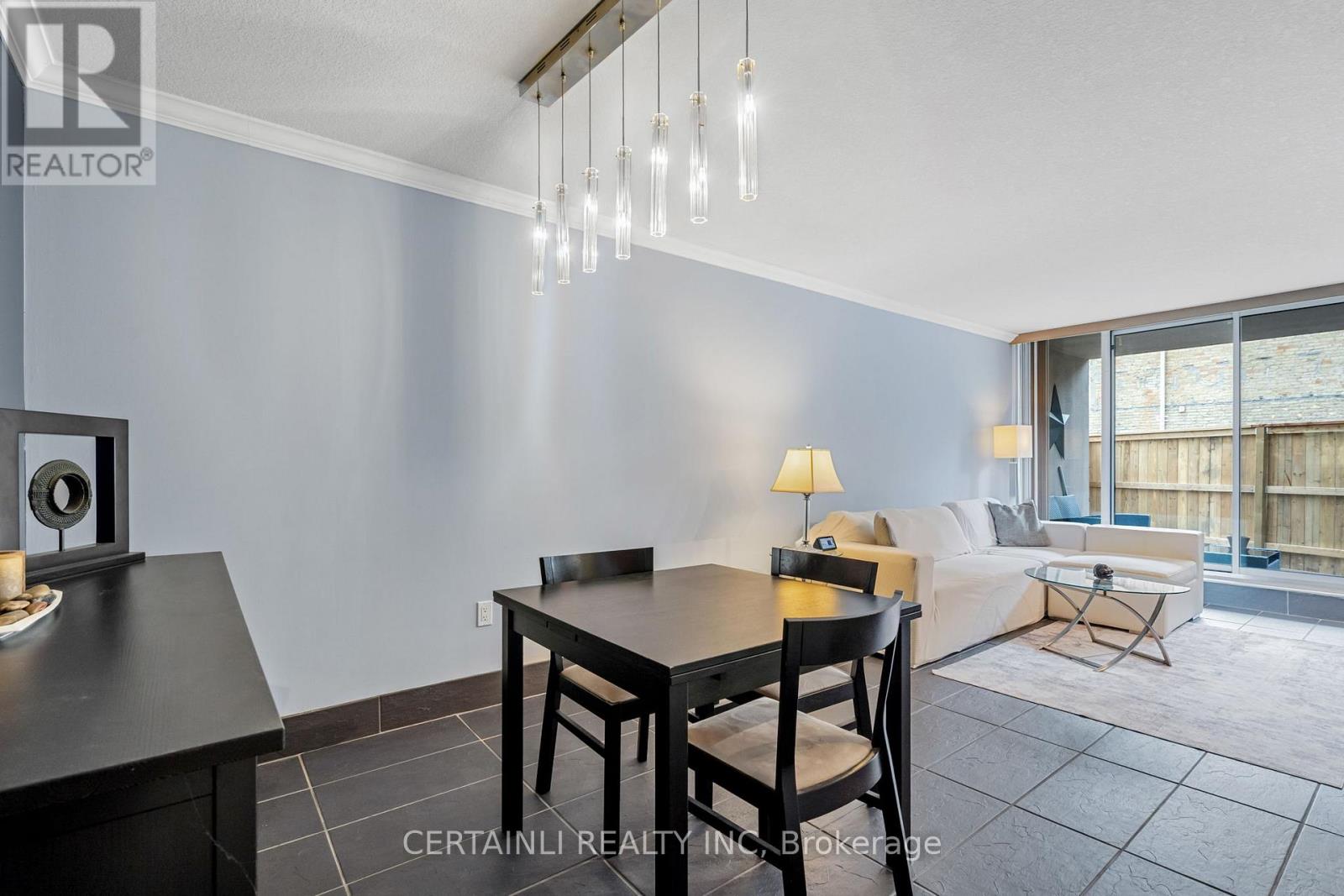1 Bedroom
1 Bathroom
600 - 699 ft2
Central Air Conditioning
Heat Pump
$295,000Maintenance, Water
$659.77 Monthly
Exceptional Ground Floor 1-Bedroom Condo with Private Patio Access! Discover this rare opportunity to own a beautifully updated ground-level condo featuring its own fenced-in patio and private exterior entrance - a truly unique find! The modern kitchen flows seamlessly into the bright, open-concept living and dining area, perfect for entertaining. Enjoy the comfort of in-floor heating throughout (excluding the bedroom), paired with tasteful, contemporary finishes. The unit includes ensuite laundry, an exclusive locker, and a secure covered parking space (with lease included in condo fees).This well-managed building also offers a fitness and exercise centre, and sauna, all in a safe and convenient setting. Ideally located within walking distance to Richmond Row, shops, restaurants, parks, and transit - this location offers unbeatable access to Western University and countless amenities. A must-see opportunity in one of the city's most walkable neighbourhoods! (id:18082)
Property Details
|
MLS® Number
|
X12136768 |
|
Property Type
|
Single Family |
|
Community Name
|
East F |
|
Amenities Near By
|
Place Of Worship, Hospital, Public Transit |
|
Community Features
|
Pet Restrictions |
|
Features
|
In Suite Laundry |
|
Parking Space Total
|
1 |
Building
|
Bathroom Total
|
1 |
|
Bedrooms Above Ground
|
1 |
|
Bedrooms Total
|
1 |
|
Amenities
|
Sauna, Exercise Centre, Storage - Locker |
|
Appliances
|
Dishwasher, Dryer, Microwave, Stove, Washer, Refrigerator |
|
Cooling Type
|
Central Air Conditioning |
|
Exterior Finish
|
Concrete |
|
Heating Fuel
|
Electric |
|
Heating Type
|
Heat Pump |
|
Size Interior
|
600 - 699 Ft2 |
|
Type
|
Apartment |
Parking
Land
|
Acreage
|
No |
|
Land Amenities
|
Place Of Worship, Hospital, Public Transit |
Rooms
| Level |
Type |
Length |
Width |
Dimensions |
|
Main Level |
Kitchen |
1.86 m |
3.07 m |
1.86 m x 3.07 m |
|
Main Level |
Dining Room |
2.64 m |
3.32 m |
2.64 m x 3.32 m |
|
Main Level |
Living Room |
4.25 m |
3.59 m |
4.25 m x 3.59 m |
|
Main Level |
Bathroom |
1.51 m |
3.01 m |
1.51 m x 3.01 m |
|
Main Level |
Primary Bedroom |
2.99 m |
4.21 m |
2.99 m x 4.21 m |
https://www.realtor.ca/real-estate/28287553/106-155-kent-street-london-east-east-f-east-f





































