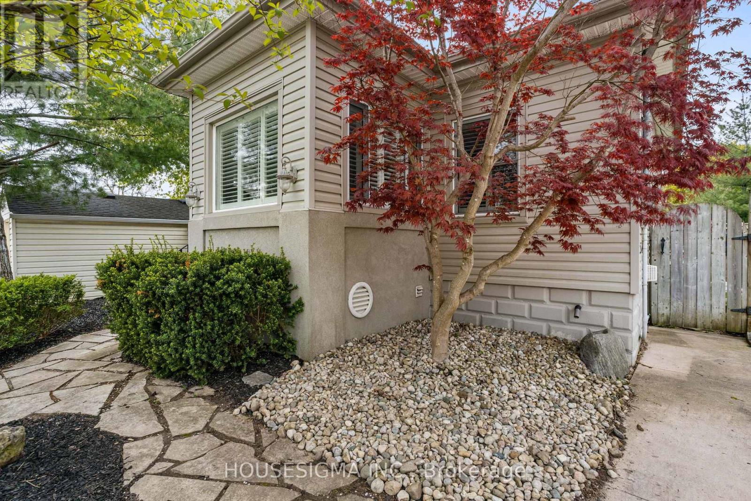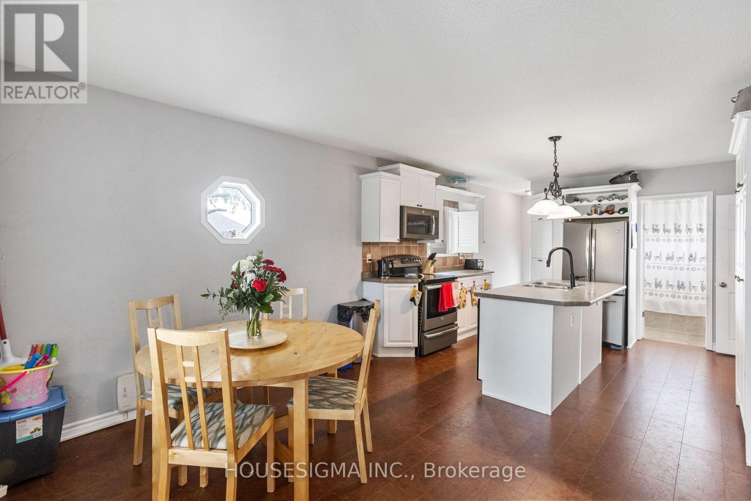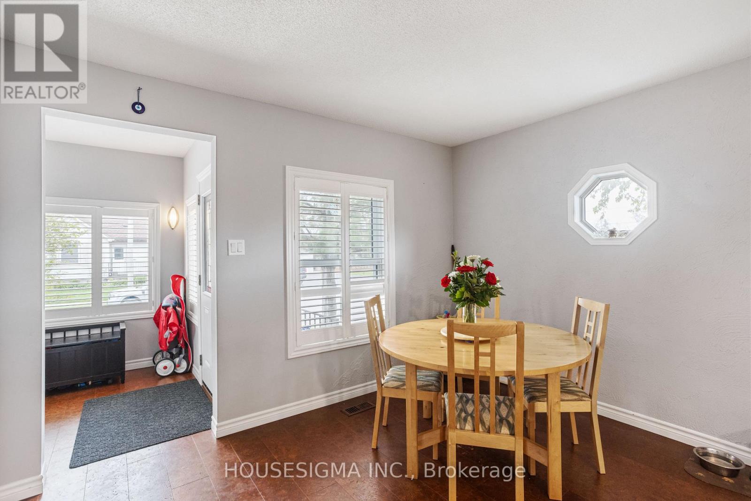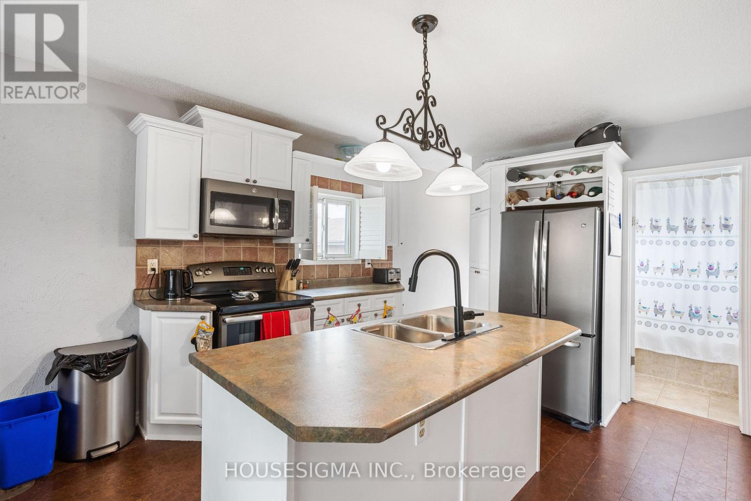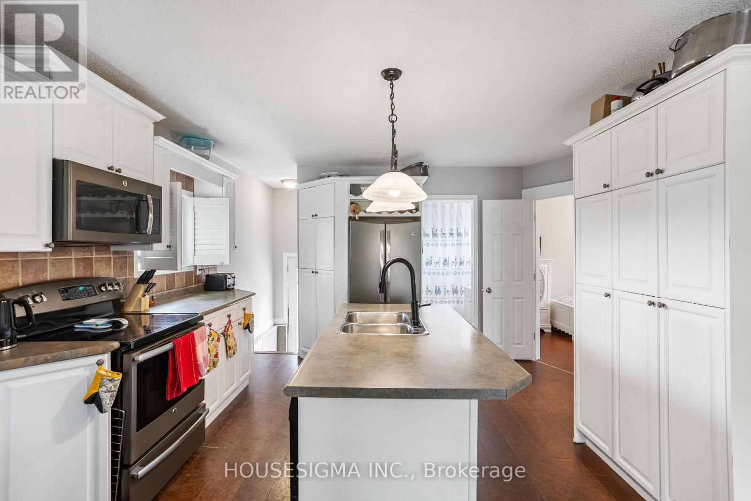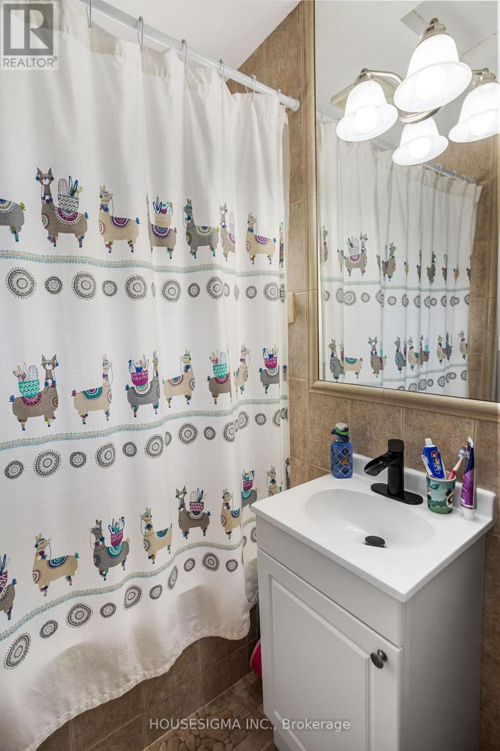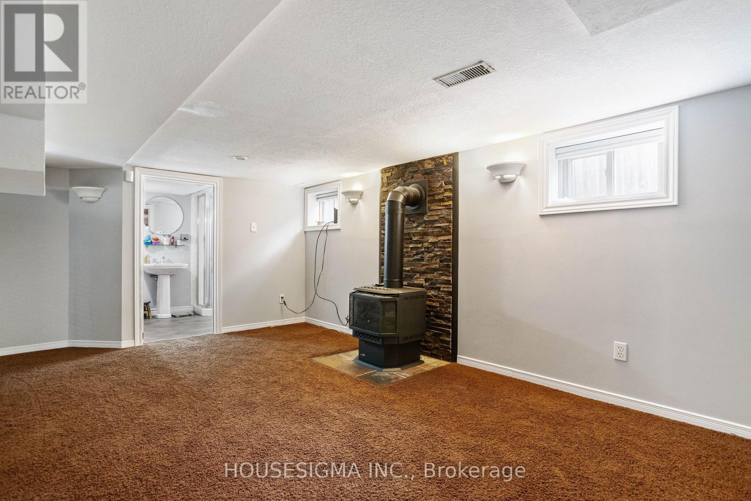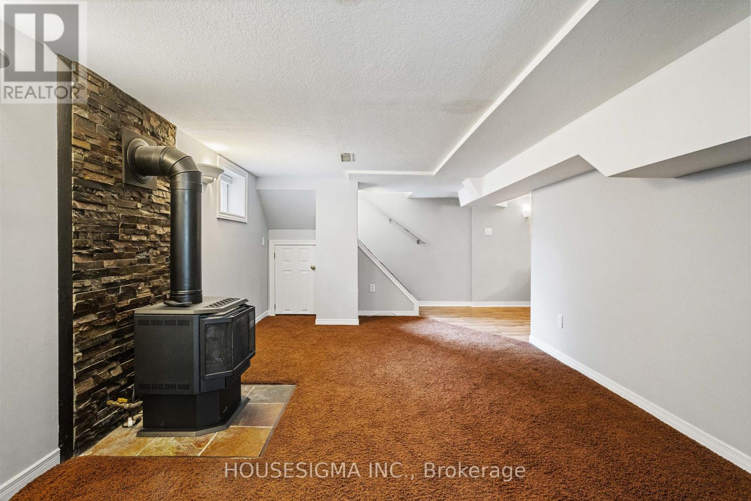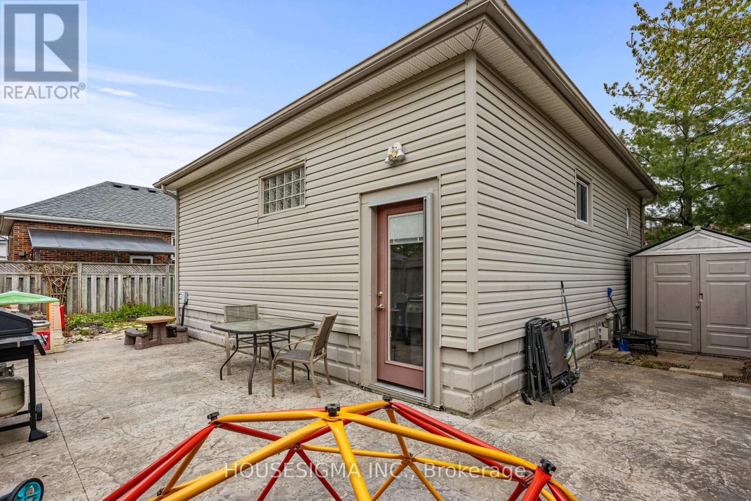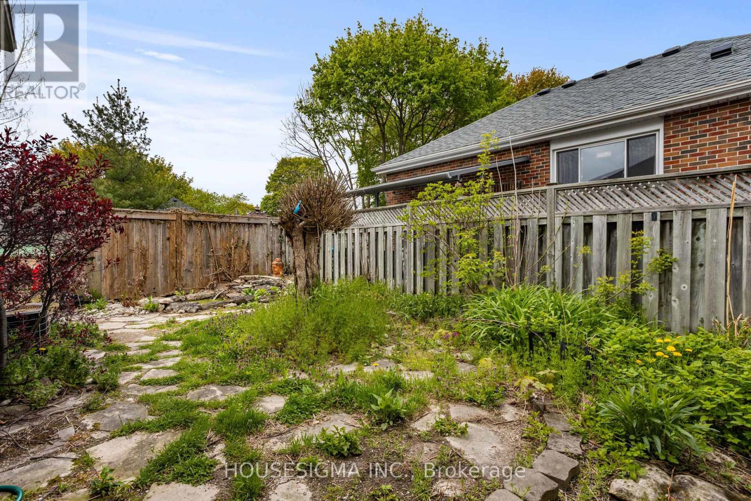2 Bedroom
2 Bathroom
Bungalow
Fireplace
Central Air Conditioning
Forced Air
$439,900
Step into this charming, move-in-ready bungalow featuring modern updates and a flexible layout to suit your needs. The open-concept main floor boasts a bright living room and a stylish kitchen with an island, ceramic tile backsplash, and a newly installed dishwasherideal for entertaining. The spacious primary bedroom offers comfort and retreat, while the second main-floor bedroom has been enhanced with a new door to function as a proper private room. The fully finished lower level expands your living space with a cozy family room featuring a gas fireplace, a second full bathroom with a walk-in shower, and a versatile space currently used as an office with potential to create a third bedroom. Outside, enjoy a private backyard oasis with low-maintenance landscaping. The yard has been thoughtfully redesigned to open the space, while the front boulevard has been refreshed with new grass and landscaping for added curb appeal. Lovingly maintained and thoughtfully upgraded, this home offers peace of mind and exceptional value. Don't miss out and book your showing today! (id:18082)
Property Details
|
MLS® Number
|
X12137267 |
|
Property Type
|
Single Family |
|
Community Name
|
East M |
|
Amenities Near By
|
Park, Public Transit |
|
Equipment Type
|
Water Heater - Gas |
|
Parking Space Total
|
2 |
|
Rental Equipment Type
|
Water Heater - Gas |
|
Structure
|
Shed |
Building
|
Bathroom Total
|
2 |
|
Bedrooms Above Ground
|
2 |
|
Bedrooms Total
|
2 |
|
Appliances
|
Dryer, Microwave, Stove, Washer, Refrigerator |
|
Architectural Style
|
Bungalow |
|
Basement Development
|
Finished |
|
Basement Type
|
Full (finished) |
|
Construction Style Attachment
|
Detached |
|
Cooling Type
|
Central Air Conditioning |
|
Exterior Finish
|
Vinyl Siding |
|
Fireplace Present
|
Yes |
|
Fireplace Total
|
1 |
|
Foundation Type
|
Block |
|
Heating Fuel
|
Natural Gas |
|
Heating Type
|
Forced Air |
|
Stories Total
|
1 |
|
Type
|
House |
|
Utility Water
|
Municipal Water |
Parking
Land
|
Acreage
|
No |
|
Land Amenities
|
Park, Public Transit |
|
Sewer
|
Sanitary Sewer |
|
Size Depth
|
54 Ft |
|
Size Frontage
|
50 Ft |
|
Size Irregular
|
50 X 54 Ft |
|
Size Total Text
|
50 X 54 Ft |
|
Zoning Description
|
R2-2 |
Rooms
| Level |
Type |
Length |
Width |
Dimensions |
|
Lower Level |
Family Room |
4.57 m |
3.15 m |
4.57 m x 3.15 m |
|
Lower Level |
Office |
3.51 m |
2.67 m |
3.51 m x 2.67 m |
|
Main Level |
Living Room |
3.58 m |
3.07 m |
3.58 m x 3.07 m |
|
Main Level |
Kitchen |
3.66 m |
2.82 m |
3.66 m x 2.82 m |
|
Main Level |
Bedroom |
3.05 m |
2.64 m |
3.05 m x 2.64 m |
|
Main Level |
Bedroom |
4.72 m |
3.23 m |
4.72 m x 3.23 m |
https://www.realtor.ca/real-estate/28288185/25-tennyson-street-london-east-east-m-east-m




