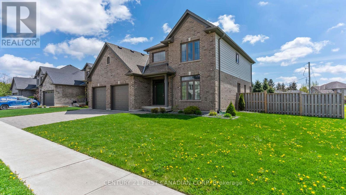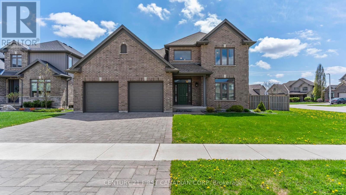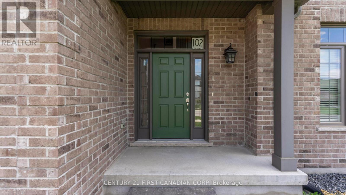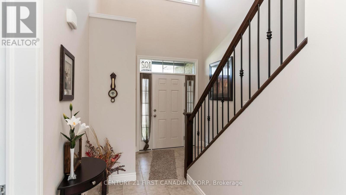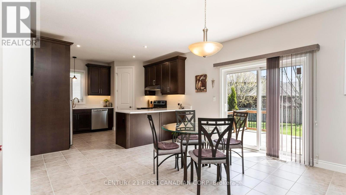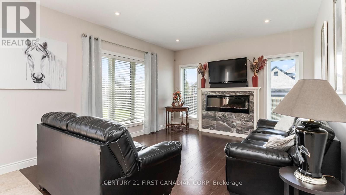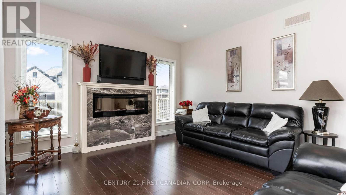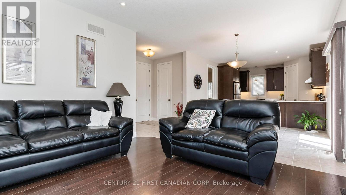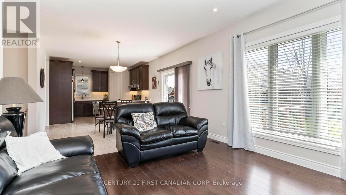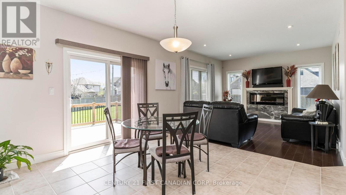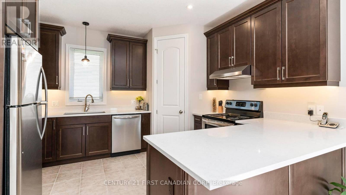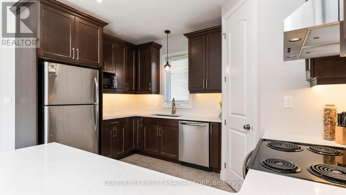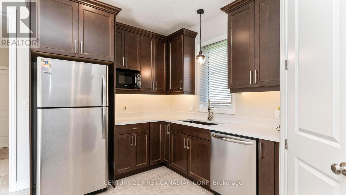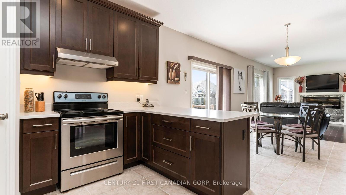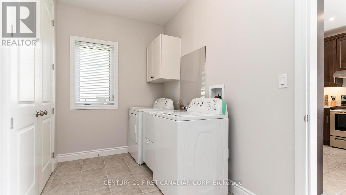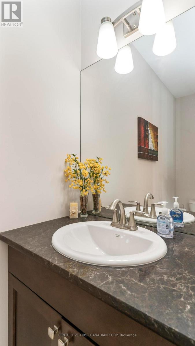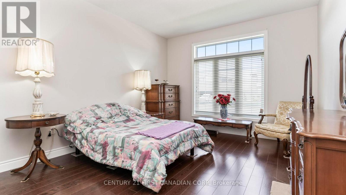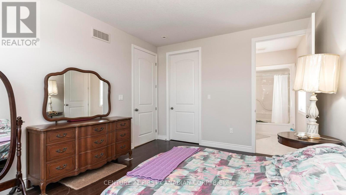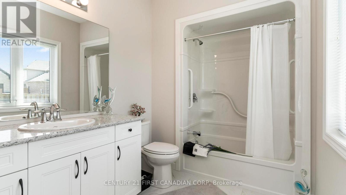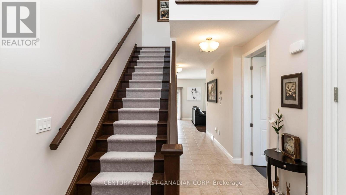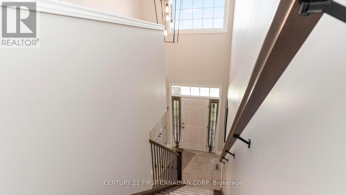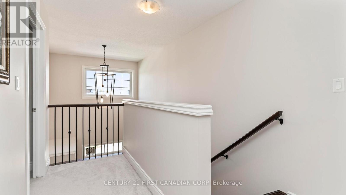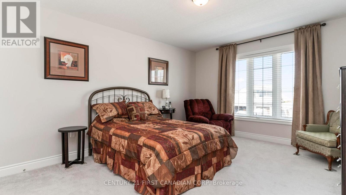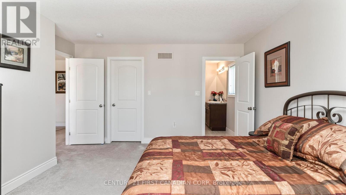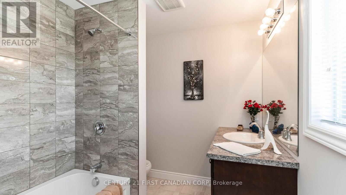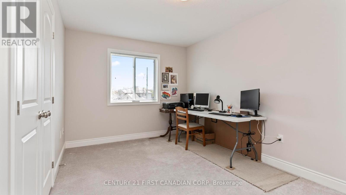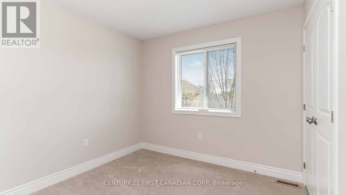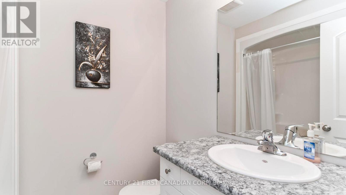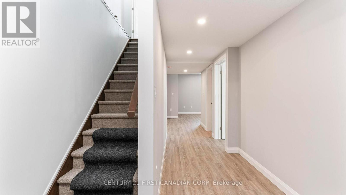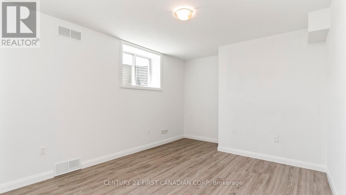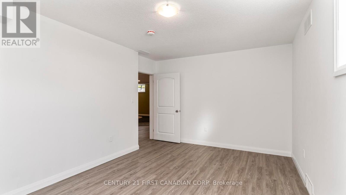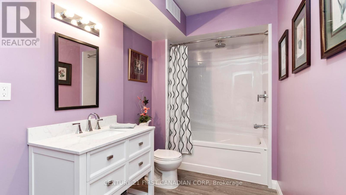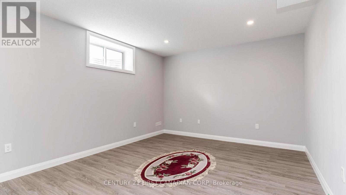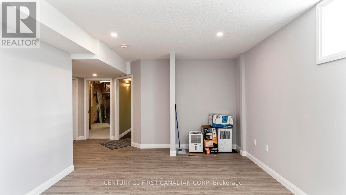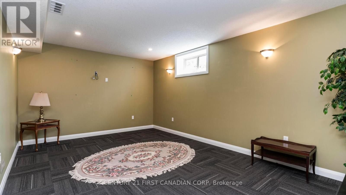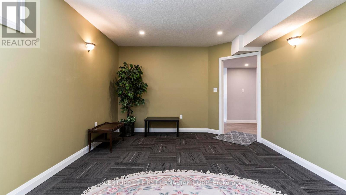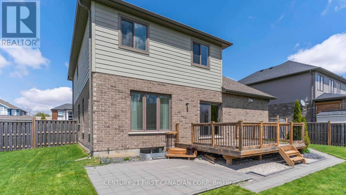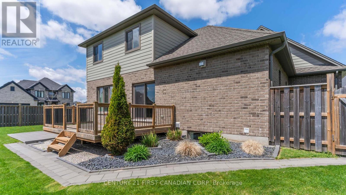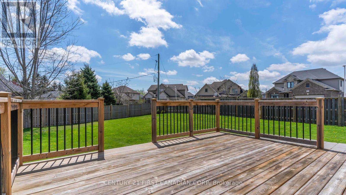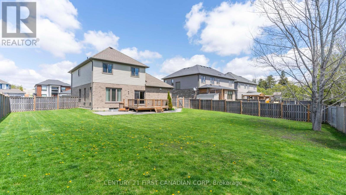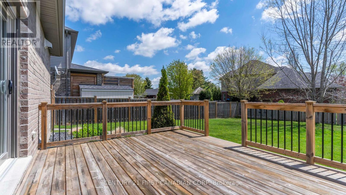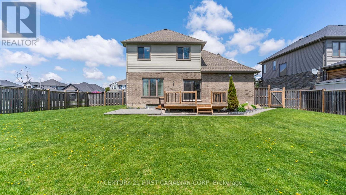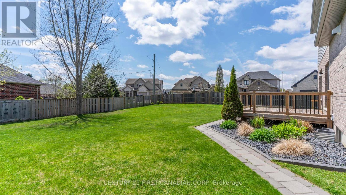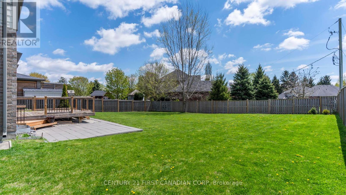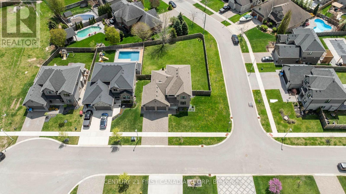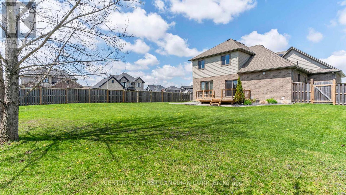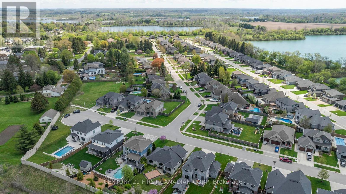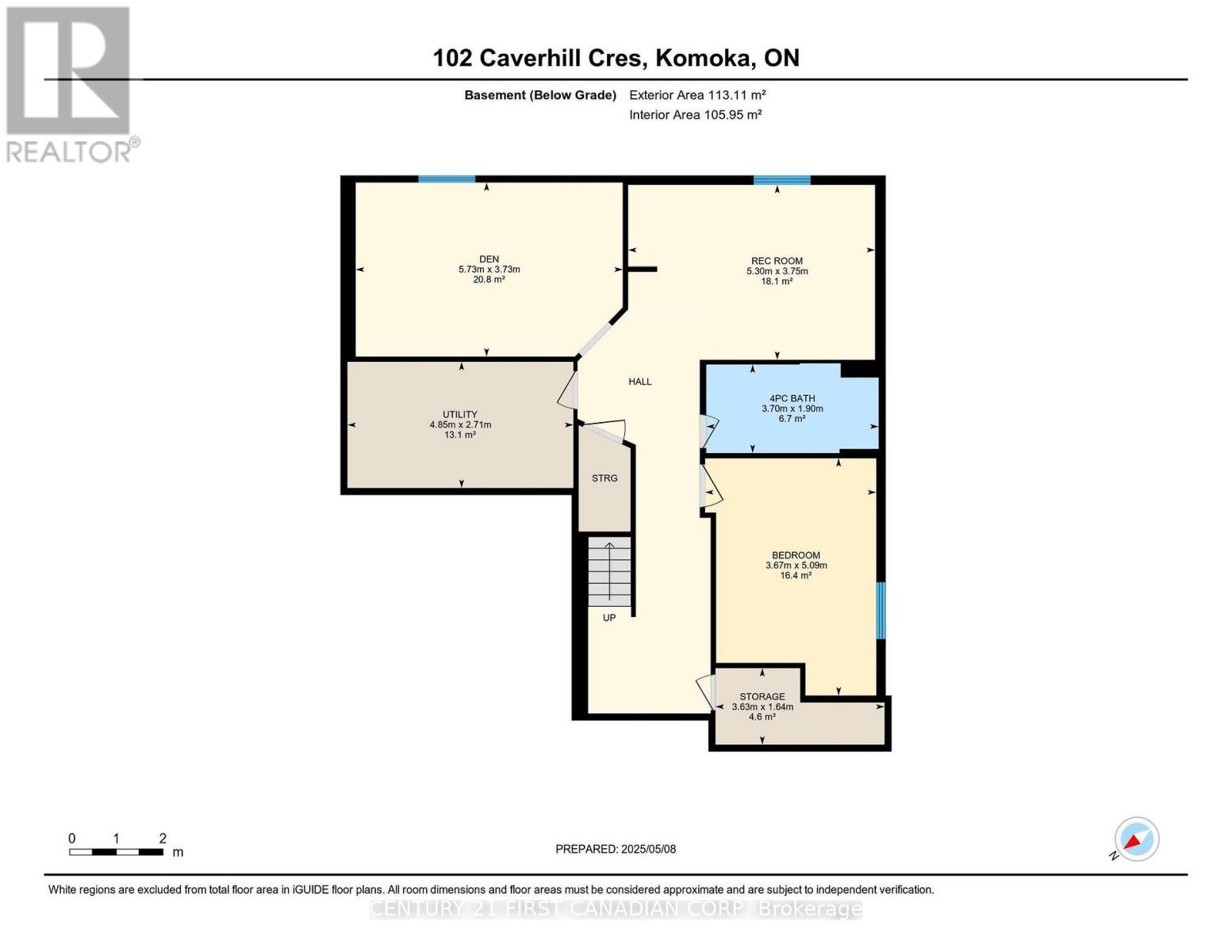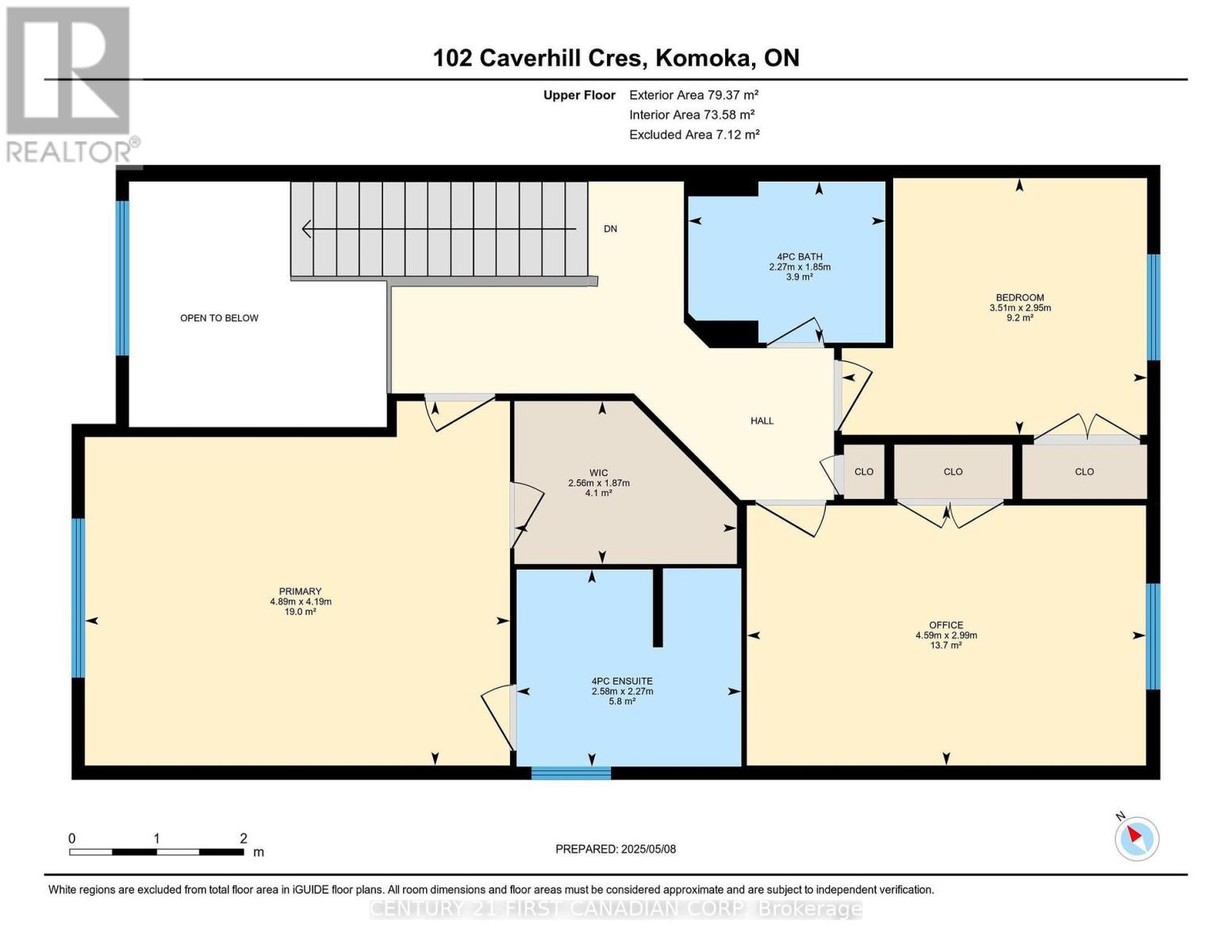5 Bedroom
5 Bathroom
2,000 - 2,500 ft2
Fireplace
Central Air Conditioning
Forced Air
$999,900
Welcome to this beautifully maintained two-storey home in the charming community of Komoka on a quiet cul-de-sac. Lightly lived in and situated on a generous lot with potential for a pool, this home offers versatility and space for the whole family. With three spacious bedrooms upstairs, one of which is a master with ensuite and walk in closet and a unique main-floor master bedroom featuring a walk-in closet and private ensuite-perfect for guests or an in-law suite-you'll find comfort and flexibility throughout. The finished basement adds even more value and adaptability with a fifth bedroom, family room and a home office ideal for that growing family. Don't miss this exceptional opportunity in one of Komoka's most desirable neighborhoods! (id:18082)
Property Details
|
MLS® Number
|
X12142385 |
|
Property Type
|
Single Family |
|
Community Name
|
Komoka |
|
Amenities Near By
|
Park, Schools |
|
Community Features
|
School Bus |
|
Features
|
Flat Site |
|
Parking Space Total
|
6 |
|
Structure
|
Deck |
Building
|
Bathroom Total
|
5 |
|
Bedrooms Above Ground
|
3 |
|
Bedrooms Below Ground
|
2 |
|
Bedrooms Total
|
5 |
|
Age
|
6 To 15 Years |
|
Amenities
|
Fireplace(s) |
|
Appliances
|
Water Heater, Dishwasher |
|
Basement Development
|
Finished |
|
Basement Type
|
N/a (finished) |
|
Construction Style Attachment
|
Detached |
|
Cooling Type
|
Central Air Conditioning |
|
Exterior Finish
|
Brick, Vinyl Siding |
|
Fireplace Present
|
Yes |
|
Fireplace Total
|
1 |
|
Foundation Type
|
Poured Concrete |
|
Heating Fuel
|
Natural Gas |
|
Heating Type
|
Forced Air |
|
Stories Total
|
2 |
|
Size Interior
|
2,000 - 2,500 Ft2 |
|
Type
|
House |
|
Utility Water
|
Municipal Water |
Parking
Land
|
Acreage
|
No |
|
Land Amenities
|
Park, Schools |
|
Sewer
|
Sanitary Sewer |
|
Size Depth
|
136 Ft ,7 In |
|
Size Frontage
|
79 Ft ,1 In |
|
Size Irregular
|
79.1 X 136.6 Ft |
|
Size Total Text
|
79.1 X 136.6 Ft|under 1/2 Acre |
Rooms
| Level |
Type |
Length |
Width |
Dimensions |
|
Second Level |
Bedroom |
2.76 m |
2.75 m |
2.76 m x 2.75 m |
|
Second Level |
Bedroom |
2.76 m |
4.3 m |
2.76 m x 4.3 m |
|
Second Level |
Bedroom |
2.76 m |
4.88 m |
2.76 m x 4.88 m |
|
Lower Level |
Bedroom |
3.66 m |
5.51 m |
3.66 m x 5.51 m |
|
Lower Level |
Bedroom |
3.36 m |
4.28 m |
3.36 m x 4.28 m |
|
Lower Level |
Family Room |
3.66 m |
5.19 m |
3.66 m x 5.19 m |
|
Main Level |
Kitchen |
3.68 m |
7.03 m |
3.68 m x 7.03 m |
|
Main Level |
Living Room |
3.68 m |
4.28 m |
3.68 m x 4.28 m |
|
Main Level |
Bedroom |
3.38 m |
4.57 m |
3.38 m x 4.57 m |
|
Main Level |
Mud Room |
3.67 m |
2.77 m |
3.67 m x 2.77 m |
https://www.realtor.ca/real-estate/28298784/102-caverhill-crescent-middlesex-centre-komoka-komoka

