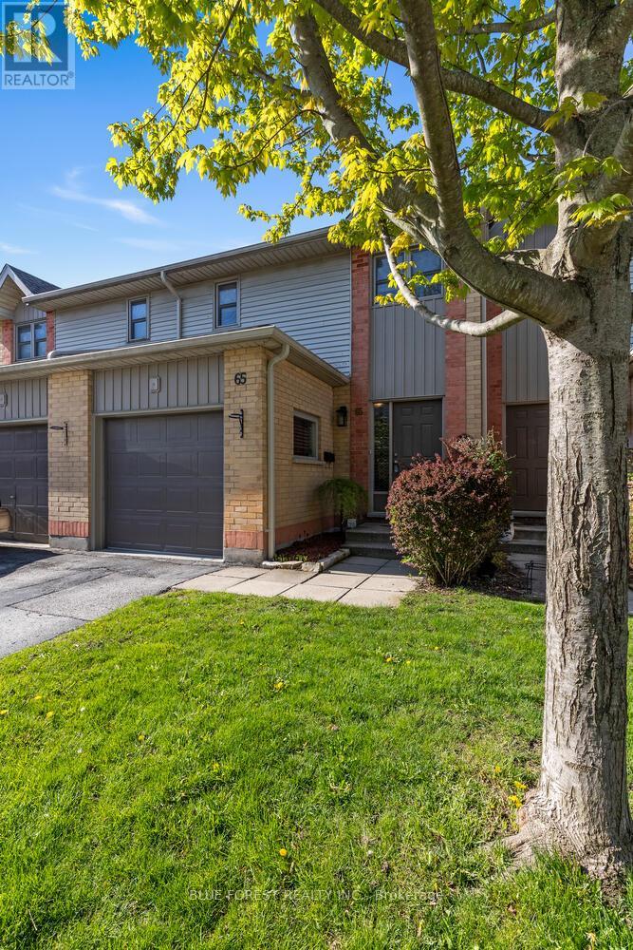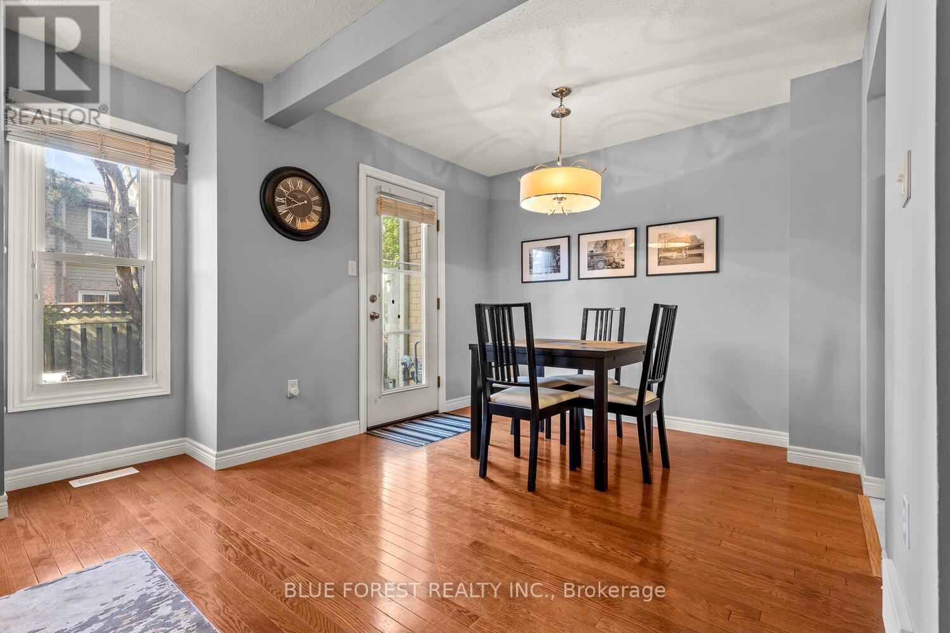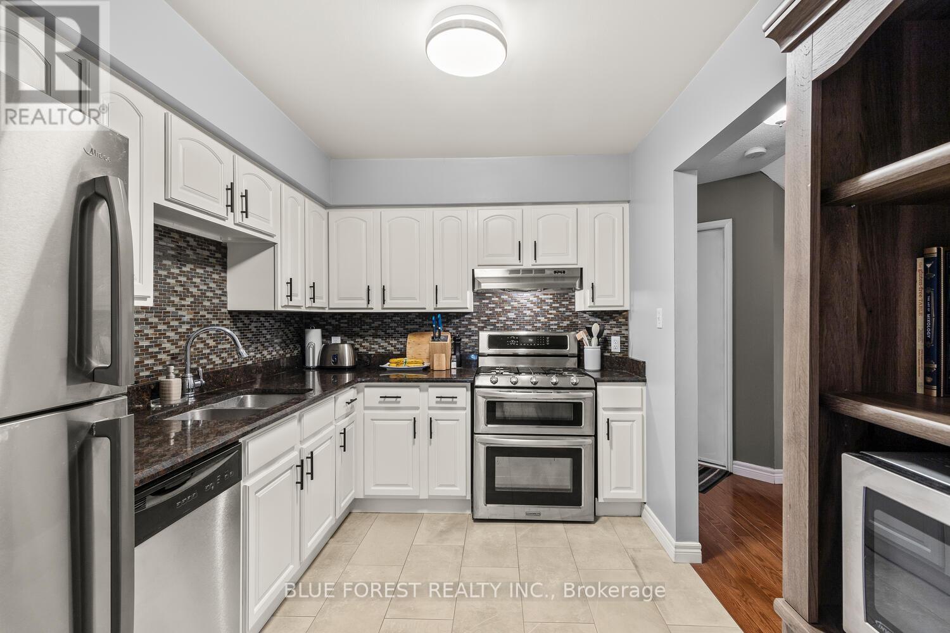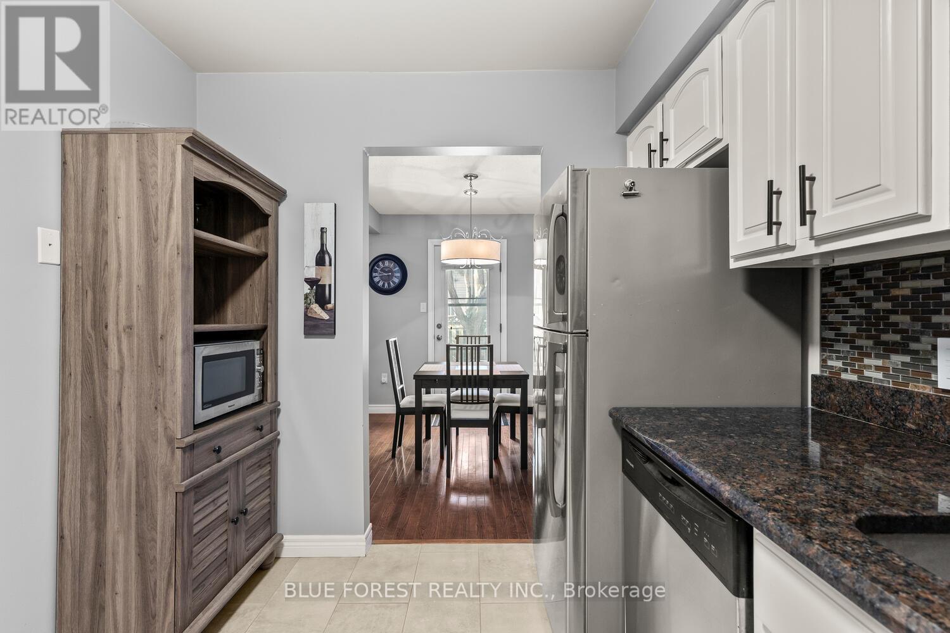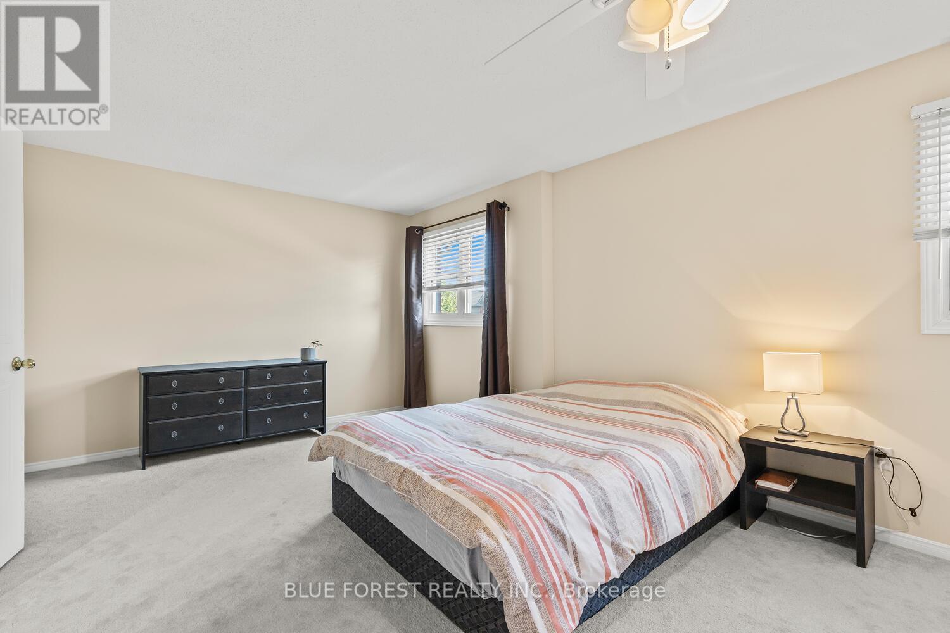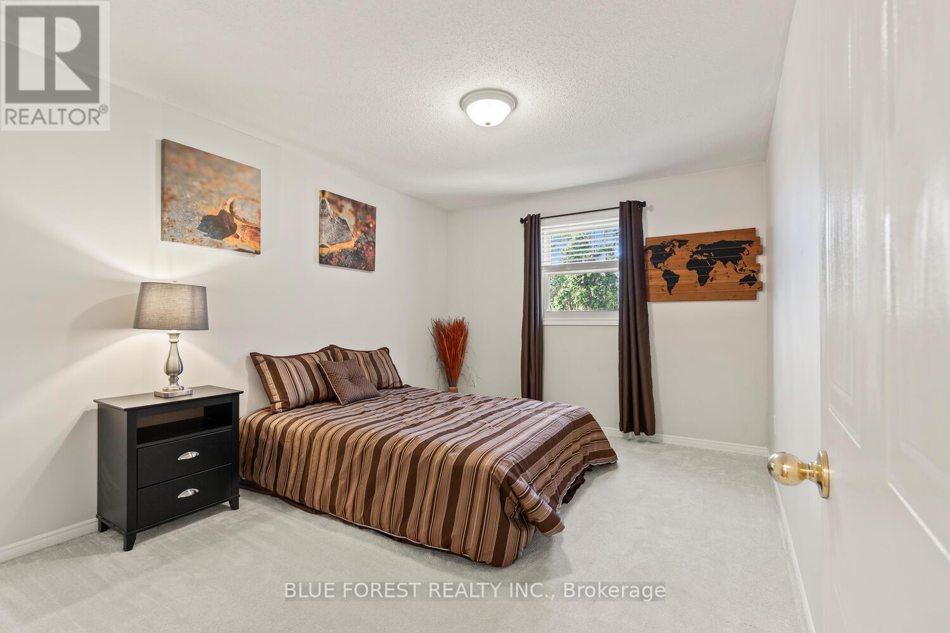
65 - 1199 Hamilton Road London East, Ontario N5W 5Z9
$409,999Maintenance, Common Area Maintenance, Insurance, Parking
$343 Monthly
Maintenance, Common Area Maintenance, Insurance, Parking
$343 MonthlyLocated in a quiet condo complex that backs onto the East Park golf course, this 3 Bedroom 2 Bathroom home is just steps away from forests, walking trails, a dog park, golfing and more. The home features loads of recent updates including new red oak hardwood floors on the main and upper levels, newly installed carpets in bedrooms, and new 2' x 1' tiles in the recently refinished kitchen. The main floor presents a generous dining room and spacious living area complete with fireplace. Upstairs you will find a large primary bedroom as well as two generously sized bedrooms. The basement includes a finished rec room just waiting for your personal touch. Book your showing today! (id:18082)
Open House
This property has open houses!
1:00 pm
Ends at:3:00 pm
Property Details
| MLS® Number | X12142346 |
| Property Type | Single Family |
| Community Name | East P |
| Amenities Near By | Schools, Park |
| Community Features | Pet Restrictions |
| Equipment Type | Water Heater |
| Features | Irregular Lot Size, Flat Site, Conservation/green Belt |
| Parking Space Total | 2 |
| Rental Equipment Type | Water Heater |
| Structure | Patio(s) |
Building
| Bathroom Total | 2 |
| Bedrooms Above Ground | 3 |
| Bedrooms Total | 3 |
| Age | 31 To 50 Years |
| Amenities | Fireplace(s) |
| Appliances | Water Heater, Dishwasher, Dryer, Freezer, Oven, Washer, Refrigerator |
| Basement Development | Partially Finished |
| Basement Type | N/a (partially Finished) |
| Cooling Type | Central Air Conditioning |
| Exterior Finish | Brick, Vinyl Siding |
| Fireplace Present | Yes |
| Fireplace Total | 1 |
| Foundation Type | Poured Concrete |
| Half Bath Total | 1 |
| Heating Fuel | Natural Gas |
| Heating Type | Forced Air |
| Stories Total | 2 |
| Size Interior | 1,200 - 1,399 Ft2 |
| Type | Row / Townhouse |
Parking
| Attached Garage | |
| Garage |
Land
| Acreage | No |
| Land Amenities | Schools, Park |
| Landscape Features | Landscaped |
| Surface Water | River/stream |
| Zoning Description | R5-3 |
Rooms
| Level | Type | Length | Width | Dimensions |
|---|---|---|---|---|
| Second Level | Bathroom | 2.67 m | 1.63 m | 2.67 m x 1.63 m |
| Second Level | Primary Bedroom | 3.66 m | 5.44 m | 3.66 m x 5.44 m |
| Second Level | Bedroom 2 | 4.11 m | 3 m | 4.11 m x 3 m |
| Second Level | Bedroom 3 | 3.67 m | 2 m | 3.67 m x 2 m |
| Basement | Family Room | 5.9 m | 3 m | 5.9 m x 3 m |
| Basement | Laundry Room | 5.75 m | 3.84 m | 5.75 m x 3.84 m |
| Basement | Utility Room | 4.01 m | 2.24 m | 4.01 m x 2.24 m |
| Main Level | Kitchen | 3.35 m | 2.48 m | 3.35 m x 2.48 m |
| Main Level | Dining Room | 3.05 m | 2 m | 3.05 m x 2 m |
| Main Level | Living Room | 4.81 m | 3.32 m | 4.81 m x 3.32 m |
| Main Level | Bathroom | 1.35 m | 1.12 m | 1.35 m x 1.12 m |
https://www.realtor.ca/real-estate/28298781/65-1199-hamilton-road-london-east-east-p-east-p
