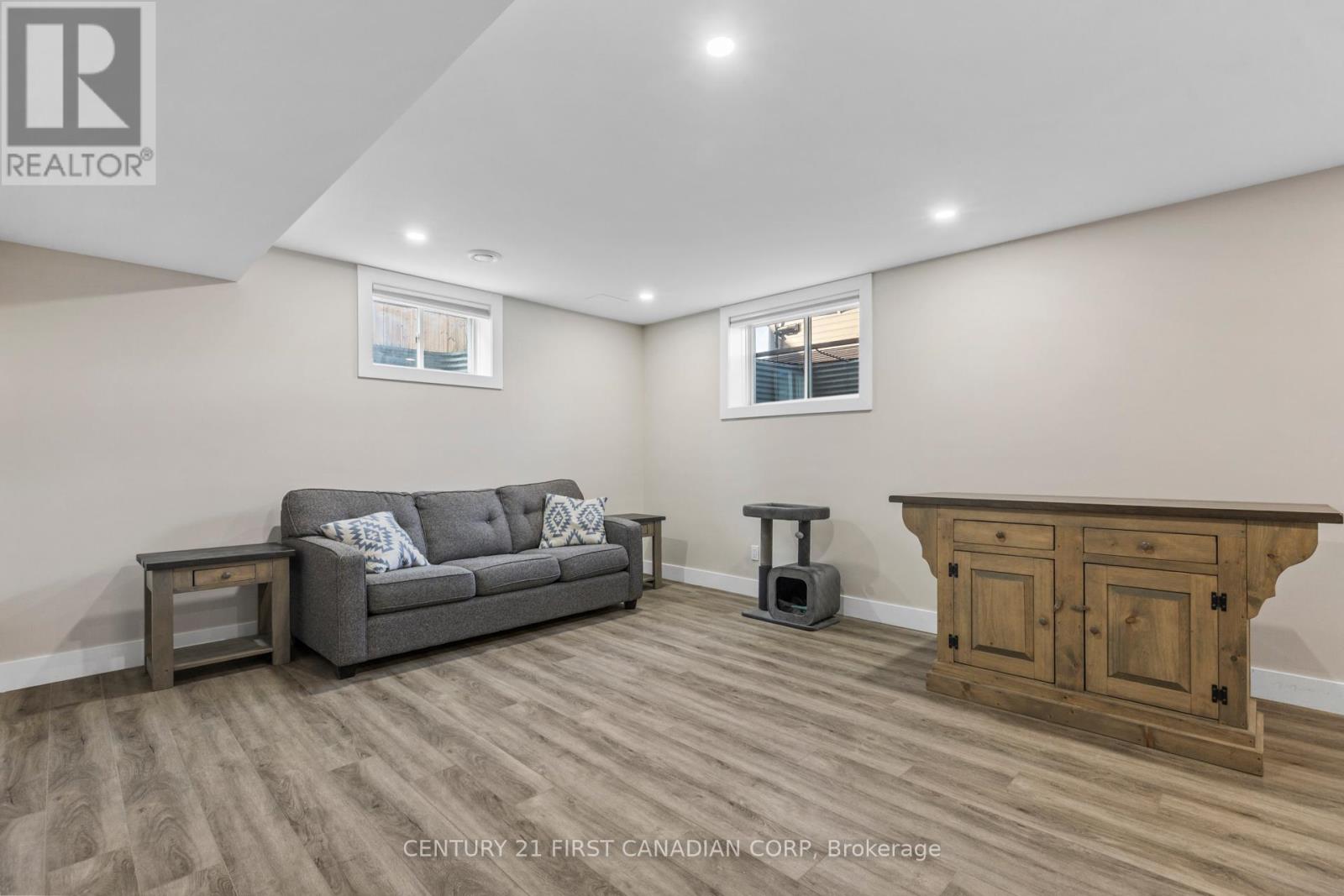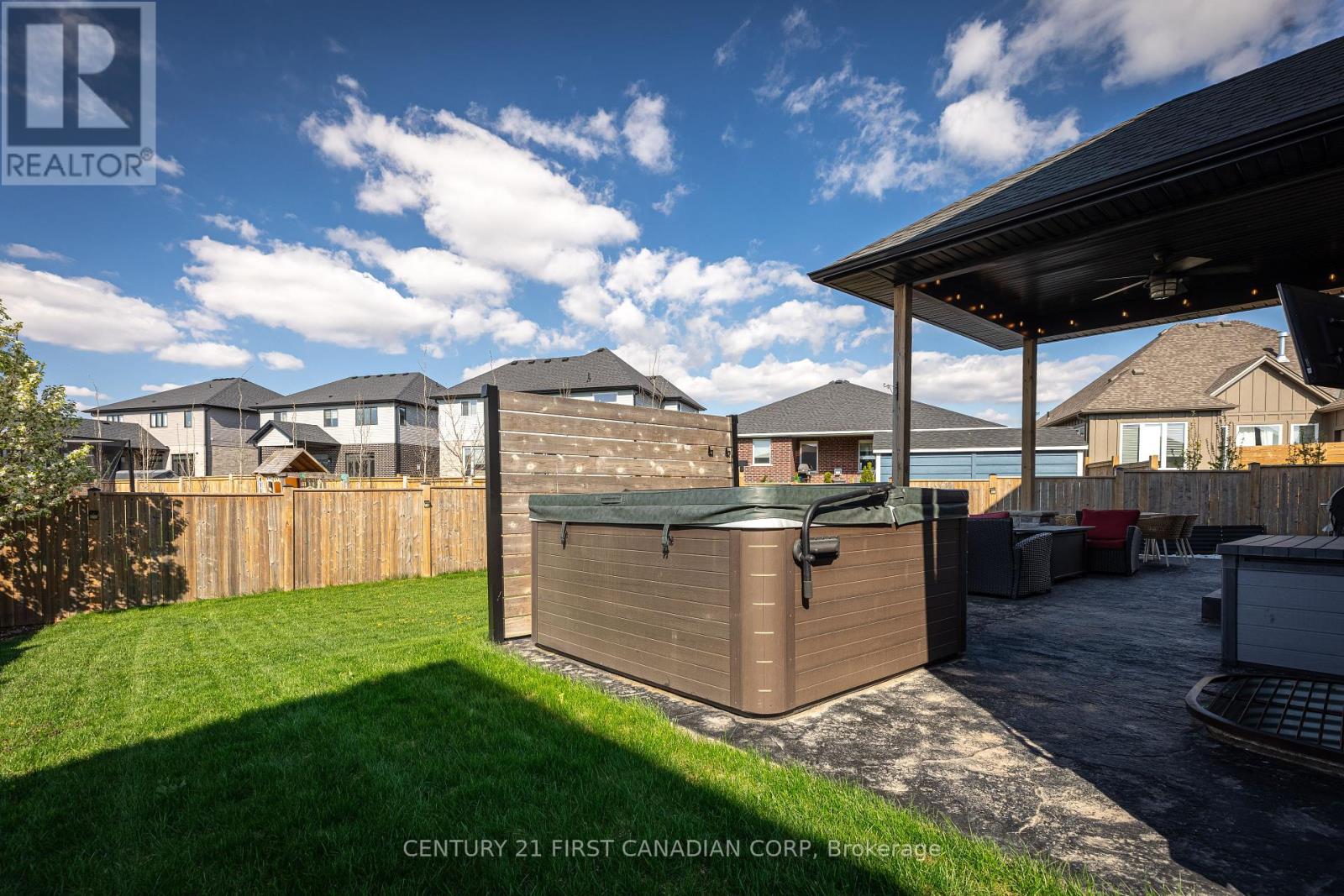4 Bedroom
4 Bathroom
2,000 - 2,500 ft2
Fireplace
Central Air Conditioning
Forced Air
$933,300
Welcome to 134 Spencer Avenue in Lucan's Prestigious Olde Clover Village! Just 15 minutes from North London, this stunning two-storey home sits on an 80ft wide lot in one of Lucan's most desirable subdivisions. Designed with both elegance and functionality in mind, this home features a heated triple car garage with sleek epoxy floors perfect for the hobbyist or car enthusiast.Step inside to an inviting open-concept layout with a large kitchen with granite countertops, stainless steel appliances, subway tile backsplash and a walk-through pantry.There is also a spacious dinette area that flows to the cozy living room, centered around a modern electric fireplace, creating a warm and stylish space to relax. At the front of the home, a versatile office currently serves as a whiskey lounge, complete with custom built-in cabinetry, a mini fridge, and a wine fridge a true entertainers delight. Upstairs, the luxurious primary bedroom offers a tranquil retreat with a large walk-in closet and a spa-inspired 5-piece ensuite. Three additional generously sized bedrooms share another 5-piece bathroom, while the upstairs laundry adds everyday convenience.The finished lower level features a spacious recreation room, perfect for movie nights or a home theatre setup, along with a 2-piece bath and a flexible bonus room ideal for a gym or playroom. You'll also find ample storage, including a large cold room and space beneath the stairs.Outside, enjoy your covered rear patio with stamped concrete and lots of grass for the kids or dog to roam free. Don't miss this incredible opportunity to own a meticulously maintained home in a family-friendly neighbourhood with great curb appeal. If you've been looking for your opportunity to escape from the hustle and bustle of a busy city, you will be sure to love all the modern day amenities Lucan has to offer with a small town feel. (id:18082)
Property Details
|
MLS® Number
|
X12141748 |
|
Property Type
|
Single Family |
|
Community Name
|
Lucan |
|
Amenities Near By
|
Park, Schools |
|
Community Features
|
School Bus, Community Centre |
|
Equipment Type
|
Water Heater - Gas |
|
Features
|
Flat Site, Sump Pump |
|
Parking Space Total
|
8 |
|
Rental Equipment Type
|
Water Heater - Gas |
|
Structure
|
Patio(s) |
Building
|
Bathroom Total
|
4 |
|
Bedrooms Above Ground
|
4 |
|
Bedrooms Total
|
4 |
|
Age
|
6 To 15 Years |
|
Amenities
|
Fireplace(s) |
|
Appliances
|
Garage Door Opener Remote(s), Water Meter |
|
Basement Development
|
Finished |
|
Basement Type
|
Full (finished) |
|
Construction Style Attachment
|
Detached |
|
Cooling Type
|
Central Air Conditioning |
|
Exterior Finish
|
Brick, Vinyl Siding |
|
Fire Protection
|
Smoke Detectors |
|
Fireplace Present
|
Yes |
|
Fireplace Total
|
1 |
|
Foundation Type
|
Concrete |
|
Half Bath Total
|
2 |
|
Heating Fuel
|
Natural Gas |
|
Heating Type
|
Forced Air |
|
Stories Total
|
2 |
|
Size Interior
|
2,000 - 2,500 Ft2 |
|
Type
|
House |
|
Utility Water
|
Municipal Water |
Parking
Land
|
Acreage
|
No |
|
Fence Type
|
Fully Fenced, Fenced Yard |
|
Land Amenities
|
Park, Schools |
|
Sewer
|
Sanitary Sewer |
|
Size Depth
|
113 Ft |
|
Size Frontage
|
80 Ft |
|
Size Irregular
|
80 X 113 Ft |
|
Size Total Text
|
80 X 113 Ft |
Rooms
| Level |
Type |
Length |
Width |
Dimensions |
|
Second Level |
Primary Bedroom |
4.45 m |
3.96 m |
4.45 m x 3.96 m |
|
Second Level |
Bedroom 2 |
3.35 m |
3.16 m |
3.35 m x 3.16 m |
|
Second Level |
Bedroom 3 |
3.23 m |
3.38 m |
3.23 m x 3.38 m |
|
Second Level |
Bedroom 4 |
3.41 m |
3.04 m |
3.41 m x 3.04 m |
|
Second Level |
Laundry Room |
2.13 m |
2.07 m |
2.13 m x 2.07 m |
|
Lower Level |
Recreational, Games Room |
4.26 m |
10.9 m |
4.26 m x 10.9 m |
|
Lower Level |
Exercise Room |
3.96 m |
3.04 m |
3.96 m x 3.04 m |
|
Lower Level |
Cold Room |
1.52 m |
5.18 m |
1.52 m x 5.18 m |
|
Lower Level |
Utility Room |
2.43 m |
3.23 m |
2.43 m x 3.23 m |
|
Main Level |
Office |
2.98 m |
3.69 m |
2.98 m x 3.69 m |
|
Main Level |
Mud Room |
1.98 m |
2.28 m |
1.98 m x 2.28 m |
|
Main Level |
Dining Room |
4.26 m |
3.77 m |
4.26 m x 3.77 m |
|
Main Level |
Kitchen |
4.26 m |
3.41 m |
4.26 m x 3.41 m |
|
Main Level |
Living Room |
4.26 m |
3.77 m |
4.26 m x 3.77 m |
|
Main Level |
Pantry |
2.62 m |
1.52 m |
2.62 m x 1.52 m |
https://www.realtor.ca/real-estate/28297646/134-spencer-avenue-lucan-biddulph-lucan-lucan









































