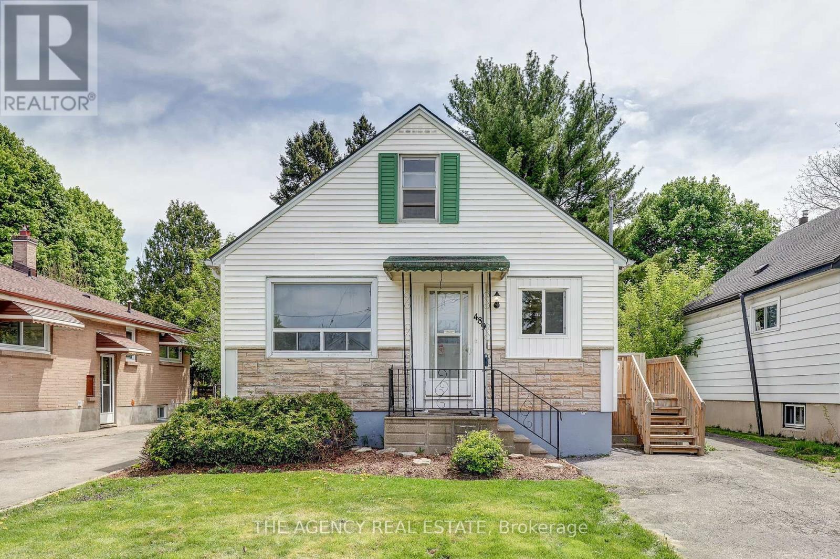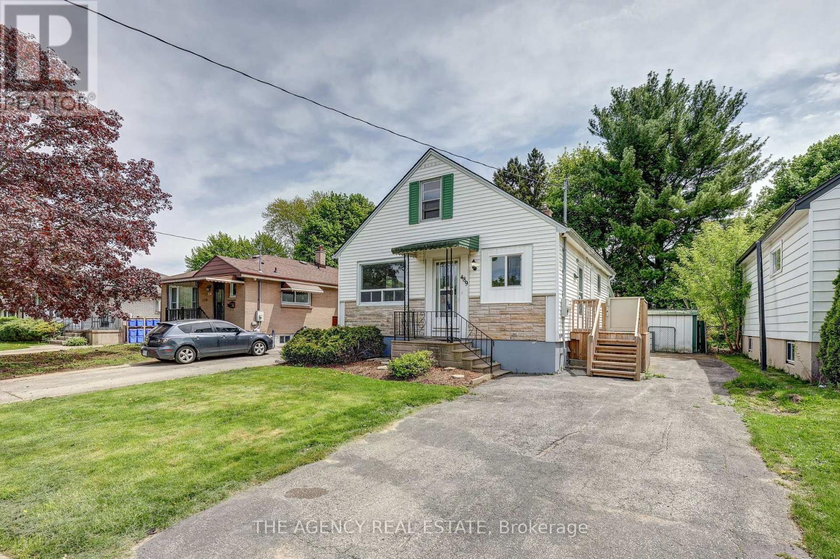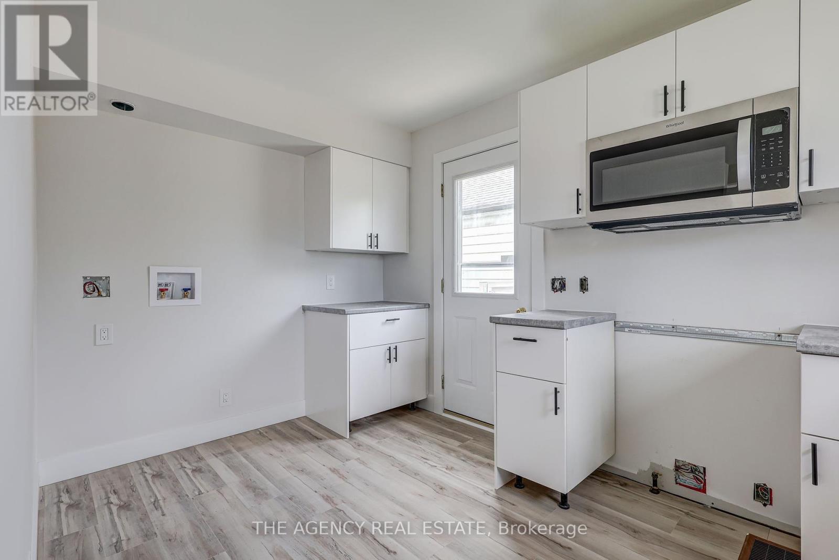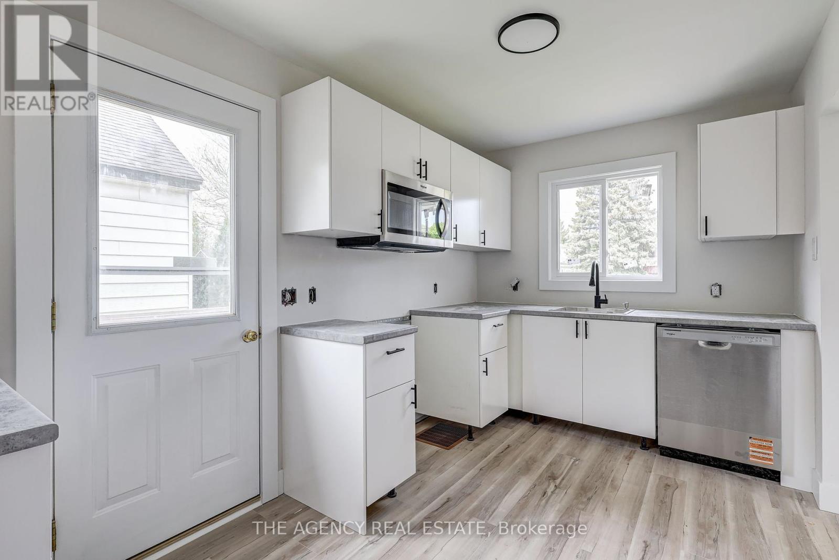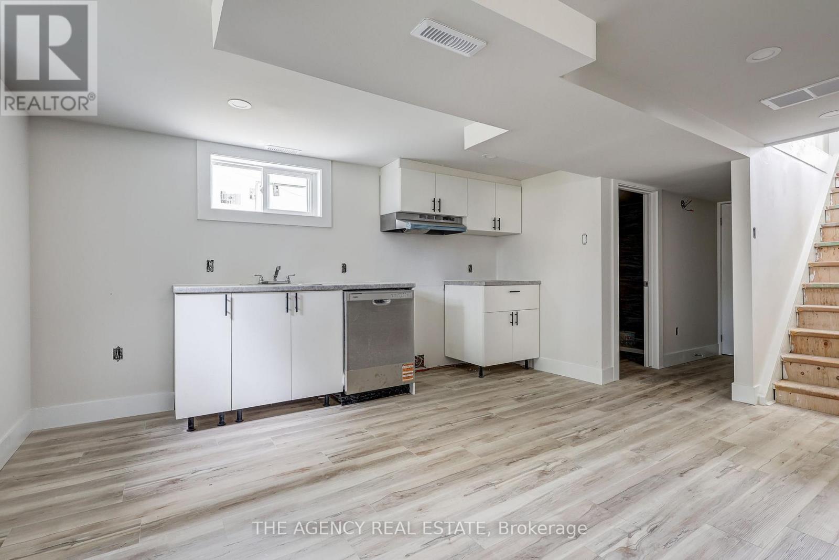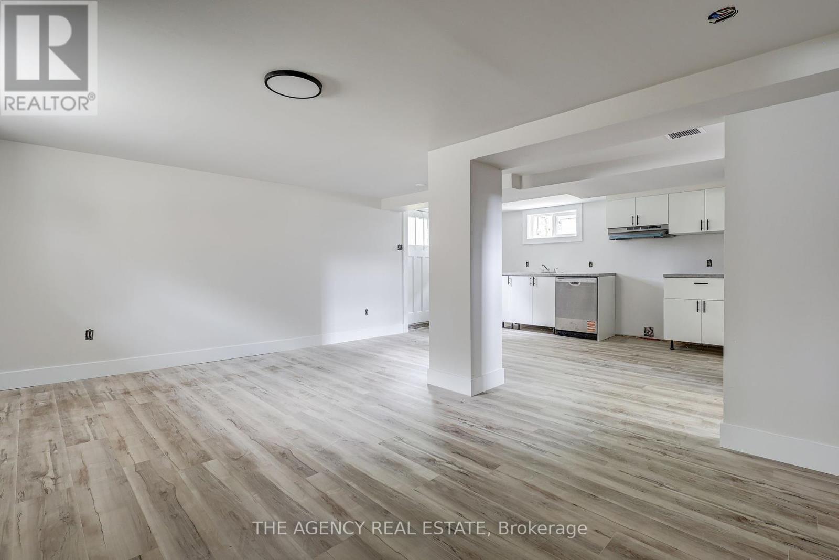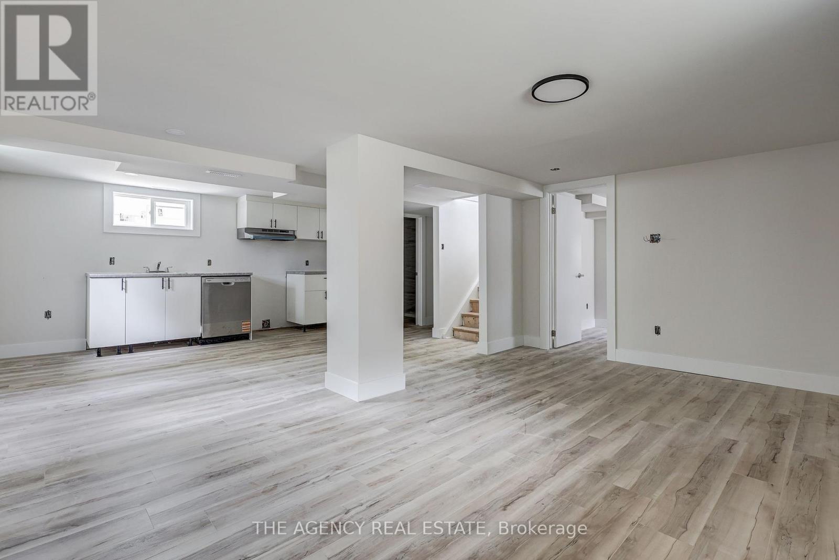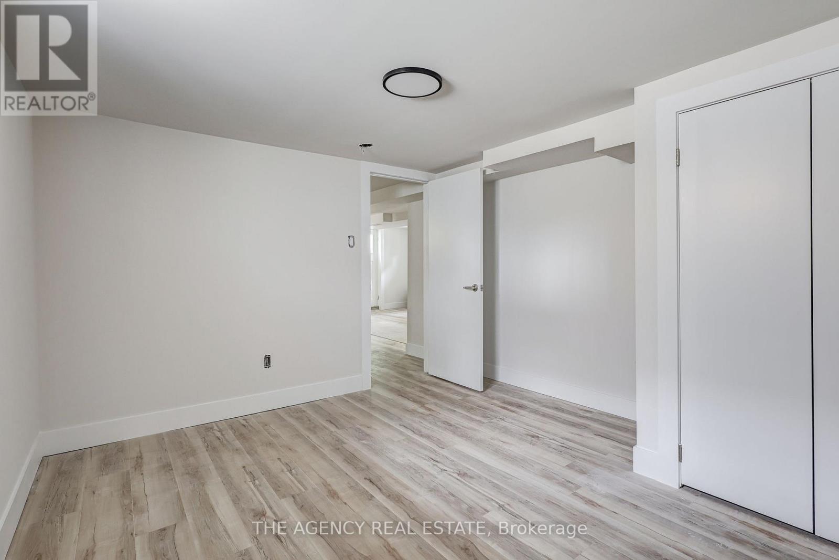4 Bedroom
2 Bathroom
700 - 1,100 ft2
Central Air Conditioning
Forced Air
$599,000
This is your chance to acquire a fully renovated property with a granny suite. This home features 3 bedrooms, a brand-new kitchen, updated bathroom, fresh paint throughout, and is move-in ready. The home also includes a separate entrance to the basement, which is finished with one bedroom, a full bathroom, and a kitchen, perfect for extended family or rental potential. (id:18082)
Property Details
|
MLS® Number
|
X12145027 |
|
Property Type
|
Single Family |
|
Community Name
|
East G |
|
Features
|
Lane |
|
Parking Space Total
|
2 |
Building
|
Bathroom Total
|
2 |
|
Bedrooms Above Ground
|
3 |
|
Bedrooms Below Ground
|
1 |
|
Bedrooms Total
|
4 |
|
Appliances
|
Water Heater, Dishwasher, Microwave |
|
Basement Features
|
Separate Entrance |
|
Basement Type
|
Full |
|
Construction Style Attachment
|
Detached |
|
Cooling Type
|
Central Air Conditioning |
|
Exterior Finish
|
Vinyl Siding |
|
Foundation Type
|
Block |
|
Heating Fuel
|
Natural Gas |
|
Heating Type
|
Forced Air |
|
Stories Total
|
2 |
|
Size Interior
|
700 - 1,100 Ft2 |
|
Type
|
House |
|
Utility Water
|
Municipal Water |
Parking
Land
|
Acreage
|
No |
|
Sewer
|
Sanitary Sewer |
|
Size Depth
|
115 Ft |
|
Size Frontage
|
40 Ft |
|
Size Irregular
|
40 X 115 Ft |
|
Size Total Text
|
40 X 115 Ft |
Rooms
| Level |
Type |
Length |
Width |
Dimensions |
|
Second Level |
Bedroom |
8.84 m |
3.63 m |
8.84 m x 3.63 m |
|
Basement |
Living Room |
4.97 m |
1 m |
4.97 m x 1 m |
|
Basement |
Kitchen |
3.69 m |
2 m |
3.69 m x 2 m |
|
Basement |
Bathroom |
2.32 m |
0.94 m |
2.32 m x 0.94 m |
|
Basement |
Bedroom |
3.35 m |
3.26 m |
3.35 m x 3.26 m |
|
Main Level |
Kitchen |
4.08 m |
2.41 m |
4.08 m x 2.41 m |
|
Main Level |
Living Room |
5.55 m |
3.44 m |
5.55 m x 3.44 m |
|
Main Level |
Bedroom |
3.2 m |
1 m |
3.2 m x 1 m |
|
Main Level |
Bedroom 2 |
3.51 m |
3.2 m |
3.51 m x 3.2 m |
|
Main Level |
Bathroom |
1.98 m |
1.46 m |
1.98 m x 1.46 m |
https://www.realtor.ca/real-estate/28304862/489-salisbury-street-london-east-east-g-east-g

