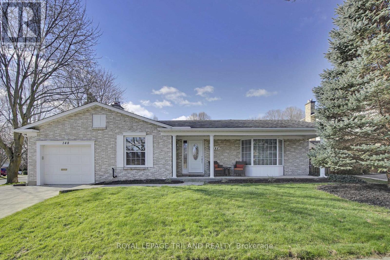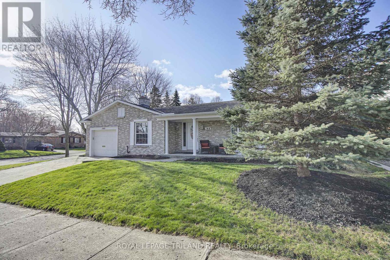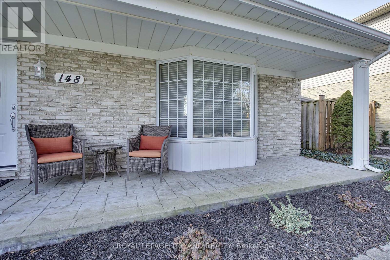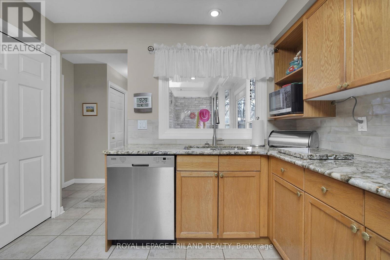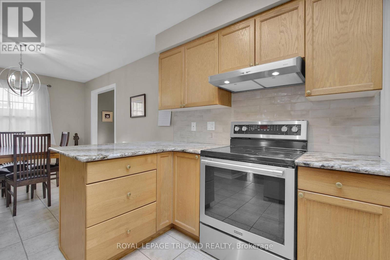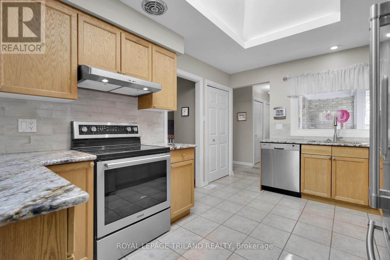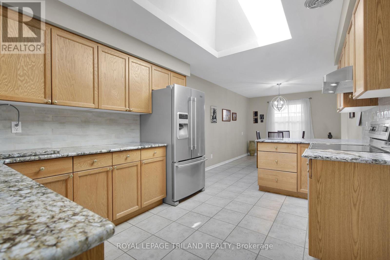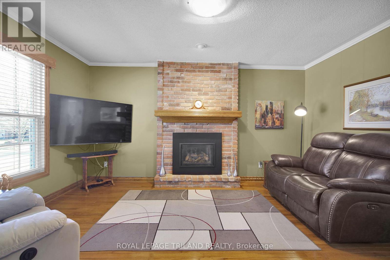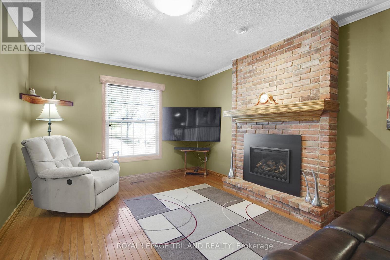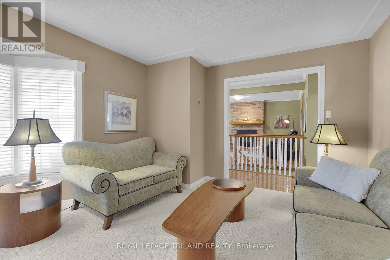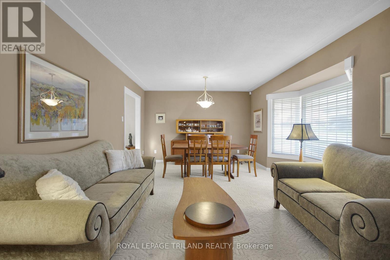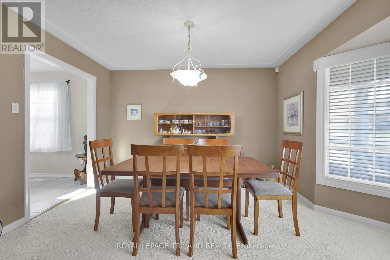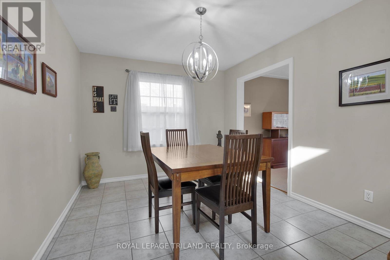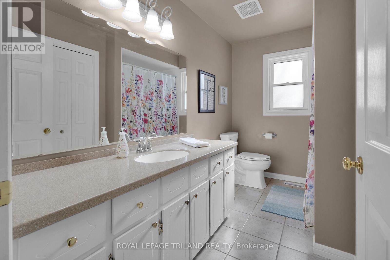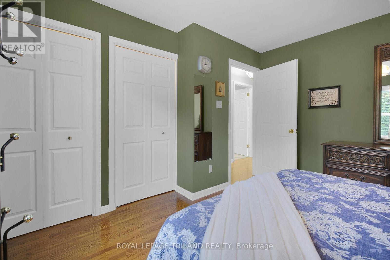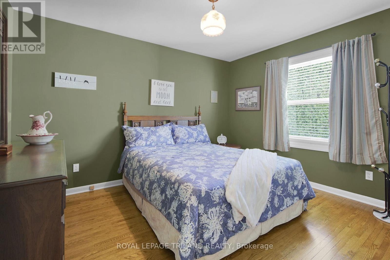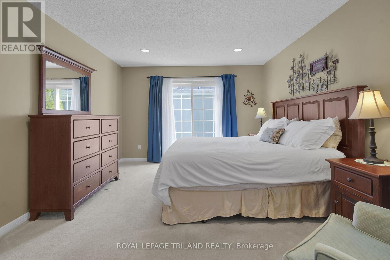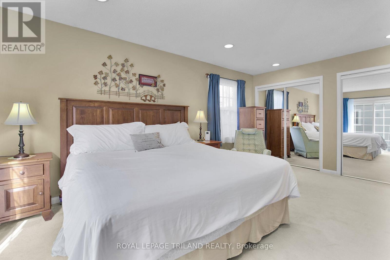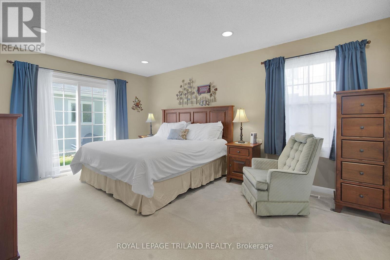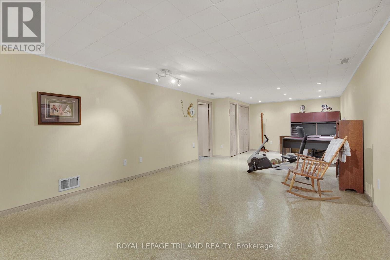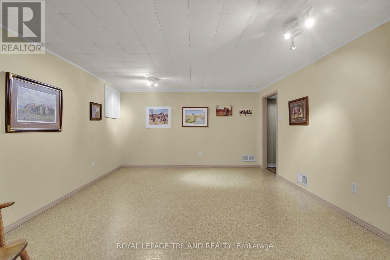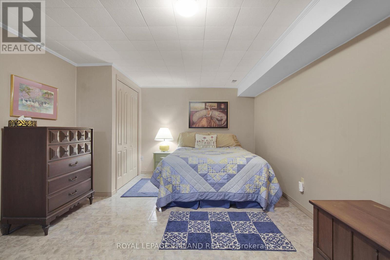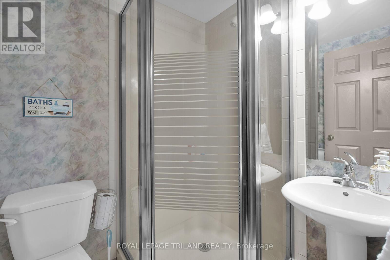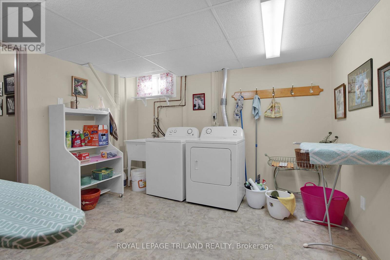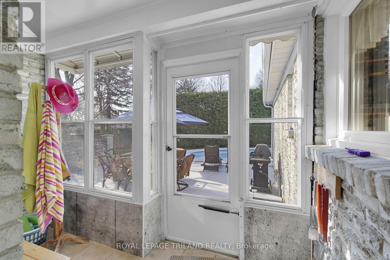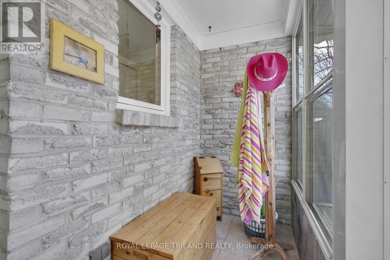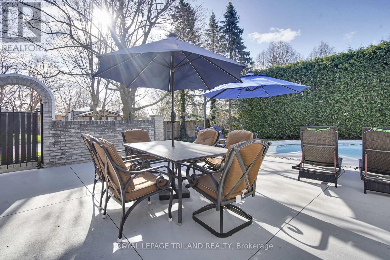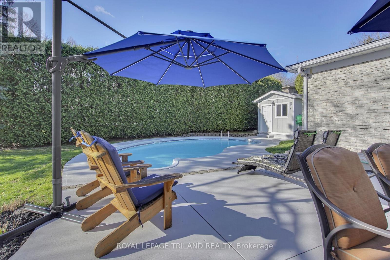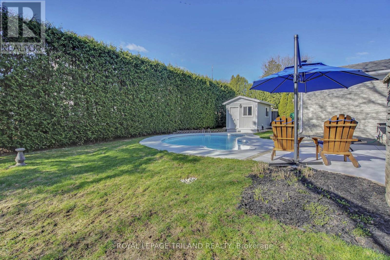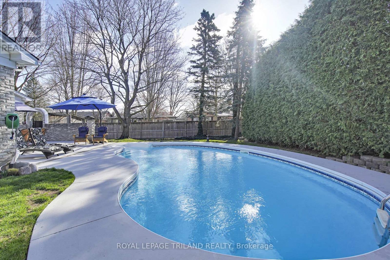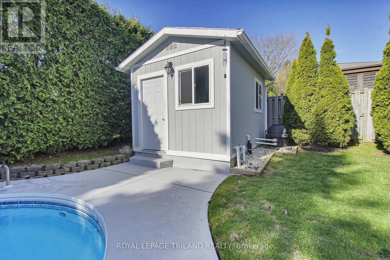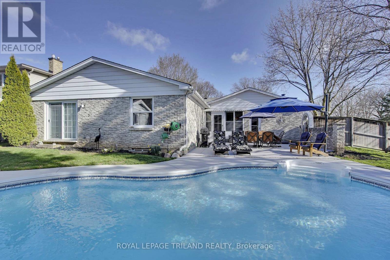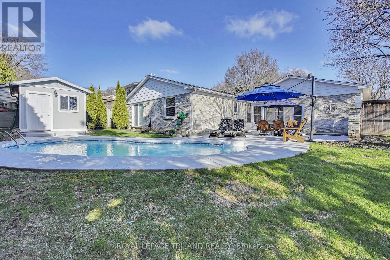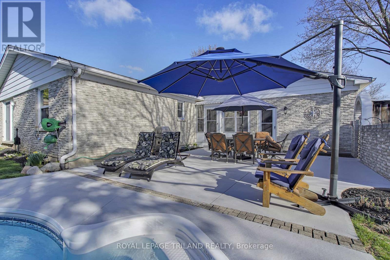2 Bedroom
2 Bathroom
1,100 - 1,500 ft2
Bungalow
Fireplace
Inground Pool
Central Air Conditioning
Forced Air
$719,900
BYRON BEAUTY! Picture this......... Private, treed lot with an in-ground pool and huge patio perfect for your summer fun. This one-floor brick bungalow is meticulously maintained with mostly updated windows, gas fireplace (2000), stamped concrete drive, plus a newer furnace, A/C, and roof (last 10 years). Inside?....... Think granite counters, breakfast bar, eat-in kitchen, and stylish hardwood and ceramic tile. The primary bedroom even has a walk-out to your backyard oasis. Downstairs offers a generous family room and office that have been virtually staged as well as a 3-piece bath. Prime Byron location. Pool. Updates. Don't miss out. (id:18082)
Open House
This property has open houses!
Starts at:
2:00 pm
Ends at:
4:00 pm
Property Details
|
MLS® Number
|
X12146446 |
|
Property Type
|
Single Family |
|
Community Name
|
South B |
|
Amenities Near By
|
Place Of Worship, Public Transit, Schools, Ski Area, Park |
|
Features
|
Irregular Lot Size, Flat Site |
|
Parking Space Total
|
3 |
|
Pool Type
|
Inground Pool |
|
Structure
|
Shed |
Building
|
Bathroom Total
|
2 |
|
Bedrooms Above Ground
|
2 |
|
Bedrooms Total
|
2 |
|
Age
|
51 To 99 Years |
|
Amenities
|
Fireplace(s) |
|
Appliances
|
Garage Door Opener Remote(s), Central Vacuum, Blinds, Dishwasher, Dryer, Garage Door Opener, Stove, Washer, Window Coverings, Refrigerator |
|
Architectural Style
|
Bungalow |
|
Basement Development
|
Finished |
|
Basement Type
|
N/a (finished) |
|
Construction Style Attachment
|
Detached |
|
Cooling Type
|
Central Air Conditioning |
|
Exterior Finish
|
Brick, Aluminum Siding |
|
Fire Protection
|
Alarm System |
|
Fireplace Present
|
Yes |
|
Fireplace Total
|
1 |
|
Fireplace Type
|
Insert |
|
Foundation Type
|
Poured Concrete |
|
Heating Fuel
|
Natural Gas |
|
Heating Type
|
Forced Air |
|
Stories Total
|
1 |
|
Size Interior
|
1,100 - 1,500 Ft2 |
|
Type
|
House |
|
Utility Water
|
Municipal Water |
Parking
|
Attached Garage
|
|
|
Garage
|
|
|
Inside Entry
|
|
Land
|
Acreage
|
No |
|
Land Amenities
|
Place Of Worship, Public Transit, Schools, Ski Area, Park |
|
Sewer
|
Sanitary Sewer |
|
Size Depth
|
100 Ft ,3 In |
|
Size Frontage
|
70 Ft |
|
Size Irregular
|
70 X 100.3 Ft |
|
Size Total Text
|
70 X 100.3 Ft |
|
Surface Water
|
River/stream |
|
Zoning Description
|
R1-7 |
Rooms
| Level |
Type |
Length |
Width |
Dimensions |
|
Lower Level |
Den |
5.68 m |
3.46 m |
5.68 m x 3.46 m |
|
Lower Level |
Recreational, Games Room |
6.31 m |
4.31 m |
6.31 m x 4.31 m |
|
Lower Level |
Bathroom |
1.69 m |
1.53 m |
1.69 m x 1.53 m |
|
Main Level |
Living Room |
4.74 m |
3.52 m |
4.74 m x 3.52 m |
|
Main Level |
Kitchen |
4.96 m |
3.12 m |
4.96 m x 3.12 m |
|
Main Level |
Eating Area |
3 m |
3.12 m |
3 m x 3.12 m |
|
Main Level |
Family Room |
5.69 m |
4.28 m |
5.69 m x 4.28 m |
|
Main Level |
Primary Bedroom |
5.8 m |
3.83 m |
5.8 m x 3.83 m |
|
Main Level |
Bedroom 2 |
4.08 m |
3.78 m |
4.08 m x 3.78 m |
|
Main Level |
Bathroom |
3.35 m |
2.34 m |
3.35 m x 2.34 m |
https://www.realtor.ca/real-estate/28308464/148-springfield-crescent-london-south-south-b-south-b

