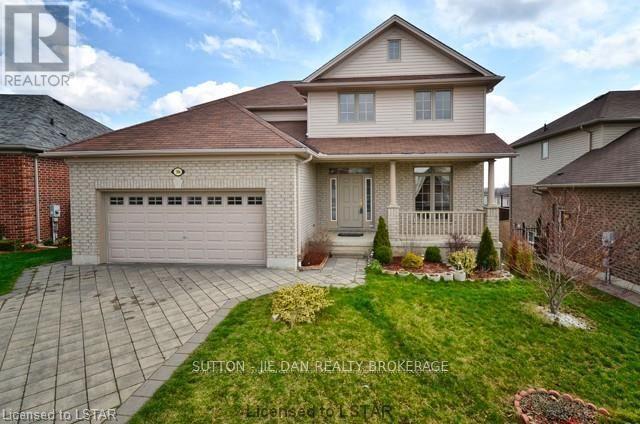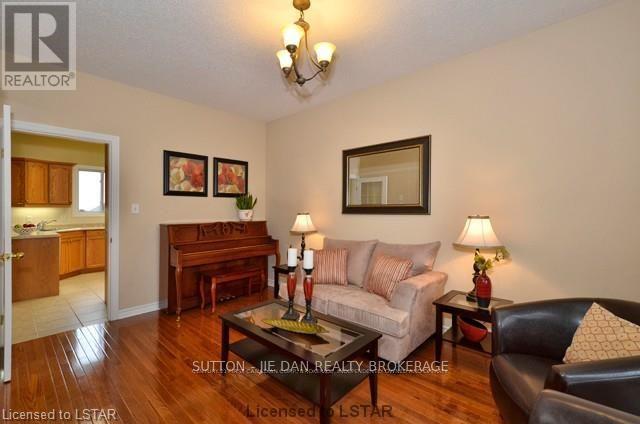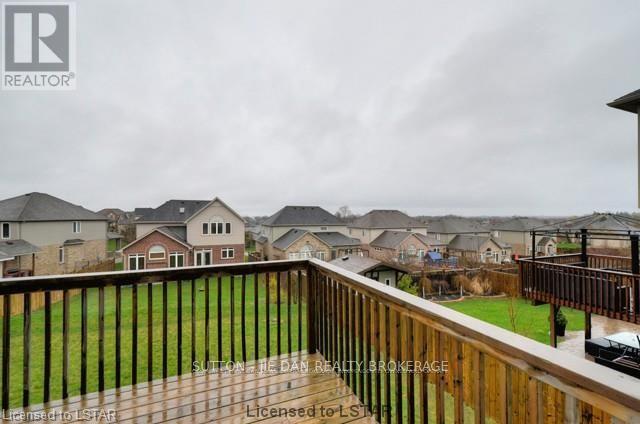4 Bedroom
3 Bathroom
Central Air Conditioning
Forced Air
$2,700 Monthly
Prime north location in desirable Jack Chambers School District. Wonderful location on quiet street; 5 minutes walking to school and park. Fantastic 2 story house with walkout basement. 9 feet on main floor.4 bedrooms upstairs with lots of space for the growing family. Ensuite with jacuzzi and walk in closet. Oak kitchen with tons of cupboards and counter, open to family room. Ceramic and hardwood on main floors and bathrooms. Fireplace in family room. Double garage, central vacuum, alarm system. Prestigious Uplands area. Minutes driving to Masonvilles shopping area, UWO and University hospital. Dont miss your chance to call this home! (id:18082)
Property Details
|
MLS® Number
|
X12149620 |
|
Property Type
|
Single Family |
|
Community Name
|
North B |
|
Parking Space Total
|
4 |
Building
|
Bathroom Total
|
3 |
|
Bedrooms Above Ground
|
4 |
|
Bedrooms Total
|
4 |
|
Appliances
|
Central Vacuum, Dishwasher, Dryer, Hood Fan, Stove, Washer, Refrigerator |
|
Basement Type
|
Full |
|
Construction Style Attachment
|
Detached |
|
Cooling Type
|
Central Air Conditioning |
|
Exterior Finish
|
Brick |
|
Fire Protection
|
Alarm System |
|
Foundation Type
|
Poured Concrete |
|
Half Bath Total
|
1 |
|
Heating Fuel
|
Natural Gas |
|
Heating Type
|
Forced Air |
|
Stories Total
|
2 |
|
Type
|
House |
|
Utility Water
|
Municipal Water |
Parking
Land
|
Acreage
|
No |
|
Sewer
|
Sanitary Sewer |
|
Size Depth
|
115 Ft ,9 In |
|
Size Frontage
|
52 Ft ,5 In |
|
Size Irregular
|
52.49 X 115.78 Ft ; 52.49 X 115.78 |
|
Size Total Text
|
52.49 X 115.78 Ft ; 52.49 X 115.78 |
Rooms
| Level |
Type |
Length |
Width |
Dimensions |
|
Second Level |
Bathroom |
3 m |
2 m |
3 m x 2 m |
|
Second Level |
Bathroom |
4 m |
3 m |
4 m x 3 m |
|
Second Level |
Primary Bedroom |
3.86 m |
4.62 m |
3.86 m x 4.62 m |
|
Second Level |
Bedroom |
3.17 m |
3.4 m |
3.17 m x 3.4 m |
|
Second Level |
Bedroom |
3.09 m |
3.22 m |
3.09 m x 3.22 m |
|
Second Level |
Bedroom |
2.87 m |
3.63 m |
2.87 m x 3.63 m |
|
Main Level |
Bathroom |
3 m |
2 m |
3 m x 2 m |
|
Main Level |
Family Room |
5.35 m |
3.73 m |
5.35 m x 3.73 m |
|
Main Level |
Kitchen |
3.02 m |
3.32 m |
3.02 m x 3.32 m |
|
Main Level |
Kitchen |
3.04 m |
3.73 m |
3.04 m x 3.73 m |
|
Main Level |
Other |
3.04 m |
4.41 m |
3.04 m x 4.41 m |
|
Main Level |
Laundry Room |
2.56 m |
1.72 m |
2.56 m x 1.72 m |
https://www.realtor.ca/real-estate/28315254/384-berryhill-drive-london-north-north-b-north-b
































