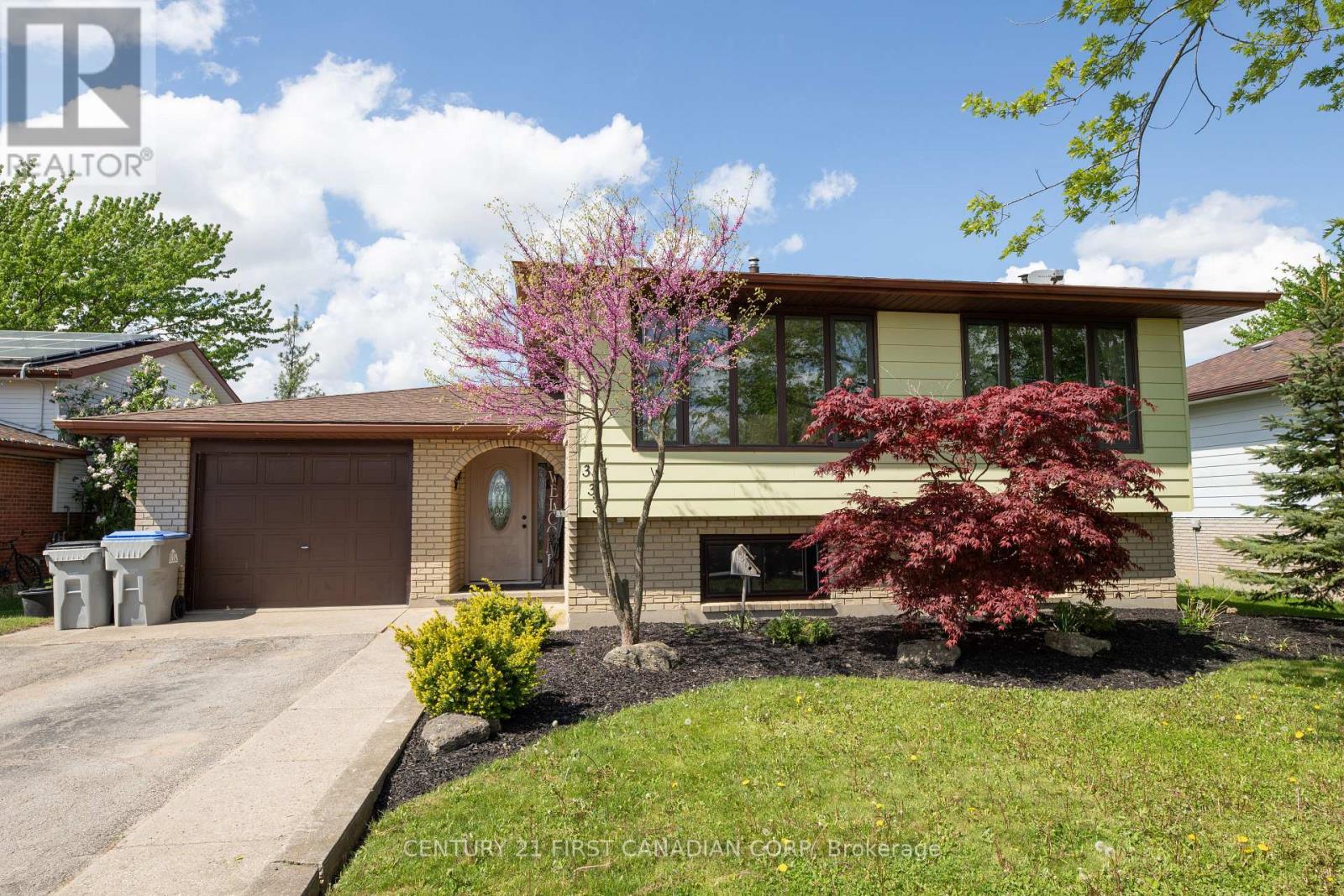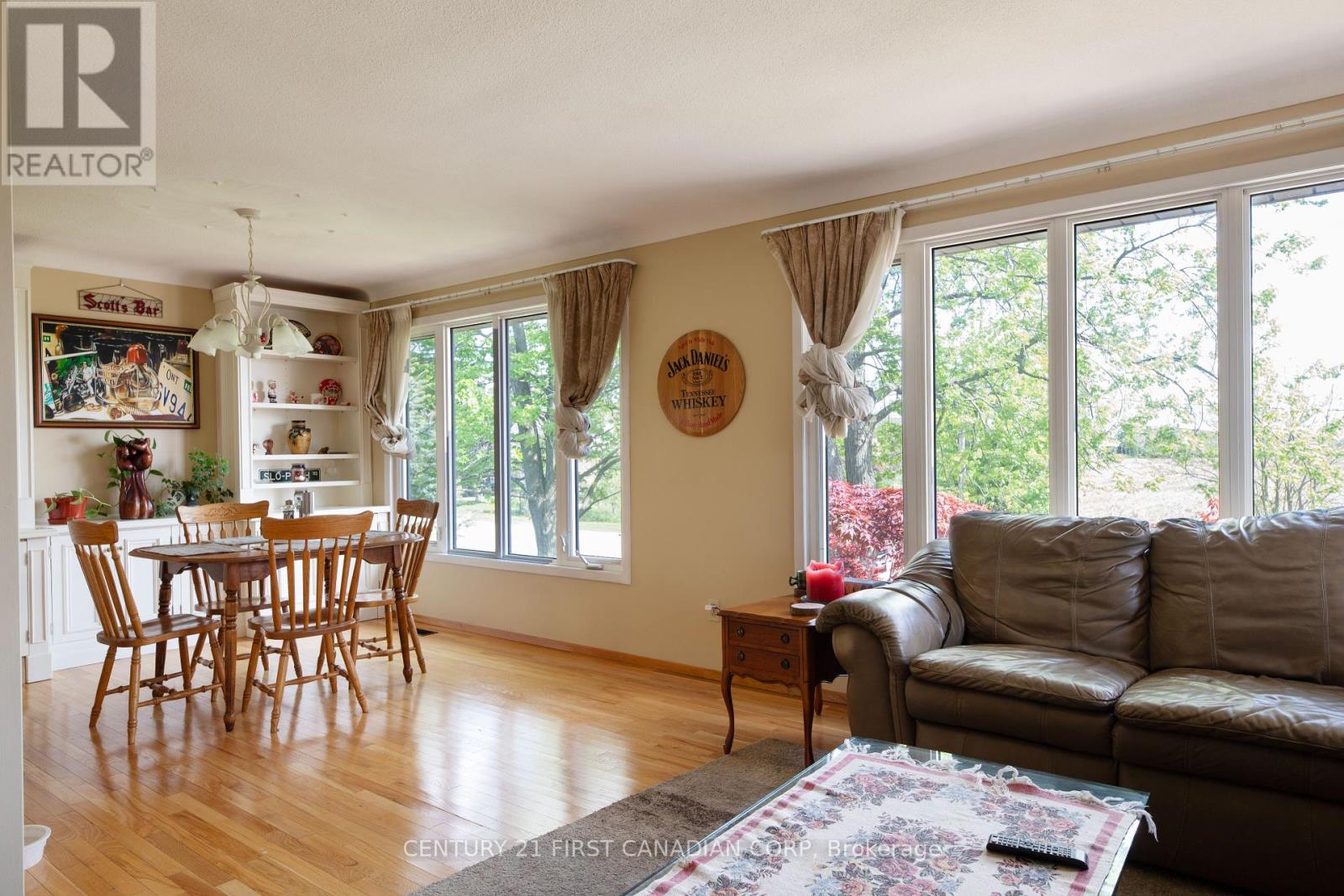5 Bedroom
2 Bathroom
1,100 - 1,500 ft2
Raised Bungalow
Fireplace
Inground Pool
Central Air Conditioning
Forced Air
$479,000
Welcome to 333 St Clair Street. This raised ranch is the perfect family home located on a quite dead end street in Watford. The main floor has a spacious living room with lots of natural light. The kitchen has plenty of cabinets including a double pantry, gas stove and granite counter tops. Three bedrooms plus a 4 piece bathroom complete this level. The lower level has a large recreational room with a gas fireplace which makes for the perfect place to relax. The lower level offers another two bedrooms and a 3 piece bathroom. The backyard is fenced with an inground pool with diving board ( pool liner 2 years old) concreate patio and pool shed. Perfect for hosting! (id:18082)
Property Details
|
MLS® Number
|
X12152949 |
|
Property Type
|
Single Family |
|
Community Name
|
Watford |
|
Parking Space Total
|
3 |
|
Pool Type
|
Inground Pool |
Building
|
Bathroom Total
|
2 |
|
Bedrooms Above Ground
|
3 |
|
Bedrooms Below Ground
|
2 |
|
Bedrooms Total
|
5 |
|
Amenities
|
Fireplace(s) |
|
Appliances
|
Stove, Washer, Refrigerator |
|
Architectural Style
|
Raised Bungalow |
|
Basement Development
|
Finished |
|
Basement Features
|
Separate Entrance |
|
Basement Type
|
N/a (finished) |
|
Construction Style Attachment
|
Detached |
|
Cooling Type
|
Central Air Conditioning |
|
Exterior Finish
|
Brick, Vinyl Siding |
|
Fireplace Present
|
Yes |
|
Fireplace Total
|
1 |
|
Foundation Type
|
Poured Concrete |
|
Heating Fuel
|
Natural Gas |
|
Heating Type
|
Forced Air |
|
Stories Total
|
1 |
|
Size Interior
|
1,100 - 1,500 Ft2 |
|
Type
|
House |
|
Utility Water
|
Municipal Water |
Parking
Land
|
Acreage
|
No |
|
Sewer
|
Sanitary Sewer |
|
Size Depth
|
113 Ft ,6 In |
|
Size Frontage
|
66 Ft ,7 In |
|
Size Irregular
|
66.6 X 113.5 Ft |
|
Size Total Text
|
66.6 X 113.5 Ft|1/2 - 1.99 Acres |
|
Zoning Description
|
R1 |
Rooms
| Level |
Type |
Length |
Width |
Dimensions |
|
Lower Level |
Other |
4.34 m |
3.35 m |
4.34 m x 3.35 m |
|
Lower Level |
Bathroom |
2.08 m |
2.54 m |
2.08 m x 2.54 m |
|
Lower Level |
Recreational, Games Room |
7.16 m |
3.61 m |
7.16 m x 3.61 m |
|
Lower Level |
Bedroom 4 |
3.35 m |
3 m |
3.35 m x 3 m |
|
Lower Level |
Bedroom 5 |
3.33 m |
2.67 m |
3.33 m x 2.67 m |
|
Main Level |
Foyer |
3.28 m |
1.6 m |
3.28 m x 1.6 m |
|
Main Level |
Bathroom |
2.13 m |
3.35 m |
2.13 m x 3.35 m |
|
Main Level |
Living Room |
6.1 m |
3.4 m |
6.1 m x 3.4 m |
|
Main Level |
Dining Room |
3.96 m |
2.92 m |
3.96 m x 2.92 m |
|
Main Level |
Kitchen |
3.56 m |
3.35 m |
3.56 m x 3.35 m |
|
Main Level |
Primary Bedroom |
4.14 m |
2 m |
4.14 m x 2 m |
|
Main Level |
Bedroom 2 |
3.78 m |
3.05 m |
3.78 m x 3.05 m |
|
Main Level |
Bedroom 3 |
3.05 m |
2 m |
3.05 m x 2 m |
https://www.realtor.ca/real-estate/28322644/333-st-clair-street-warwick-watford-watford














































