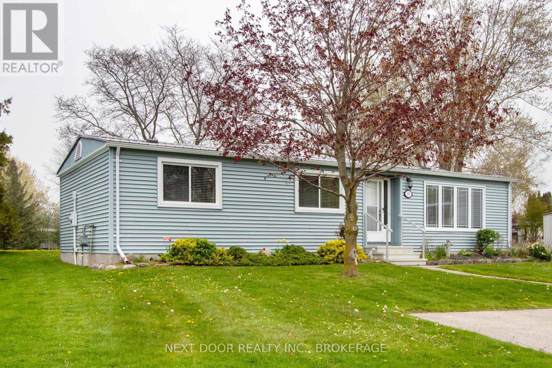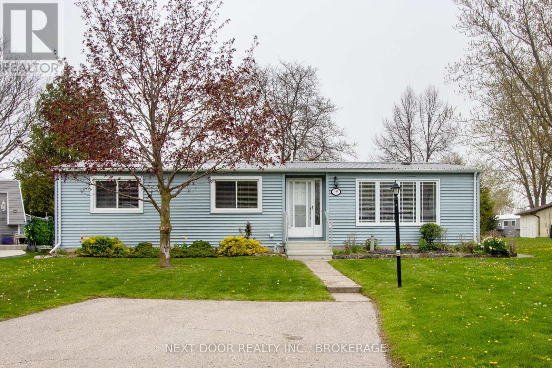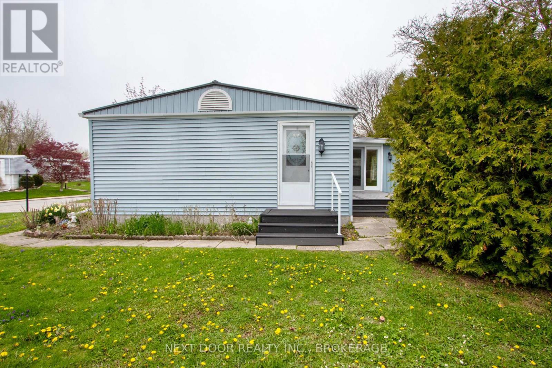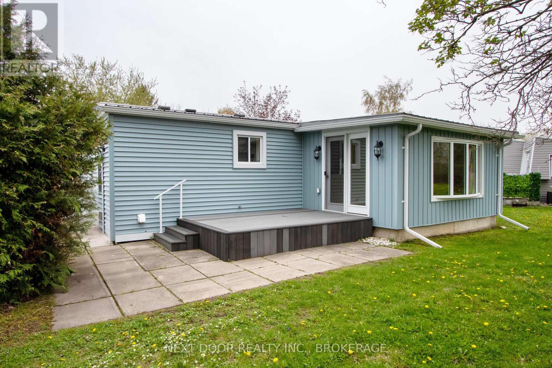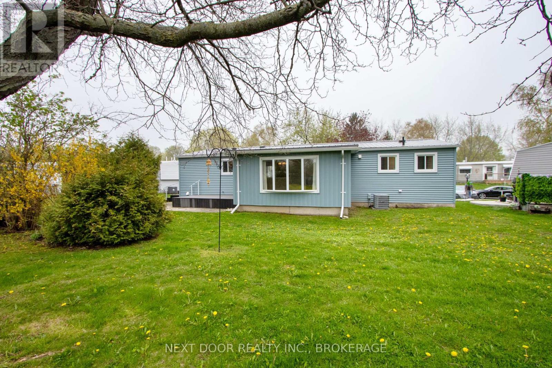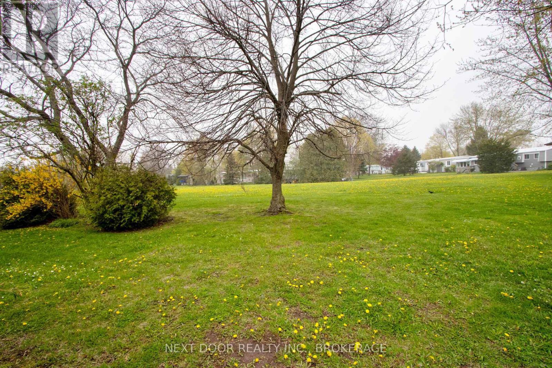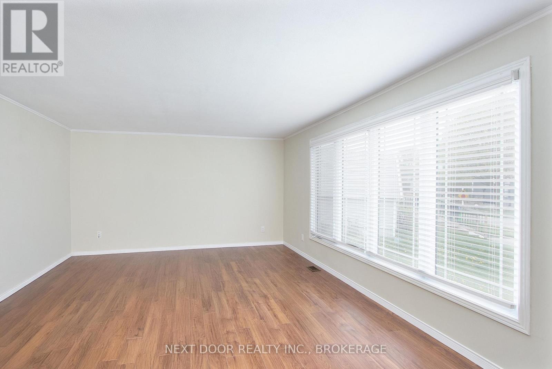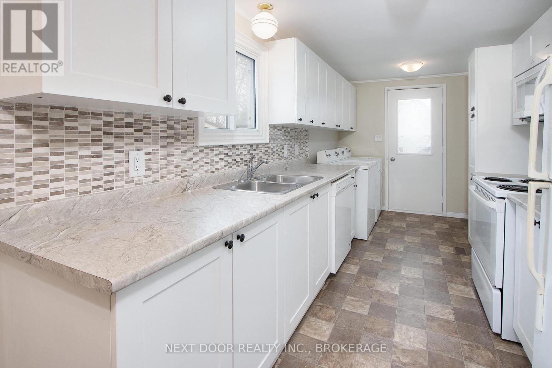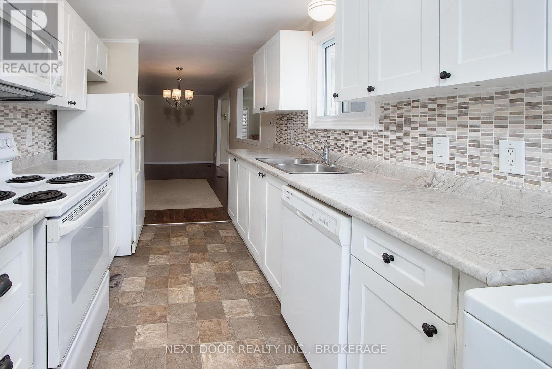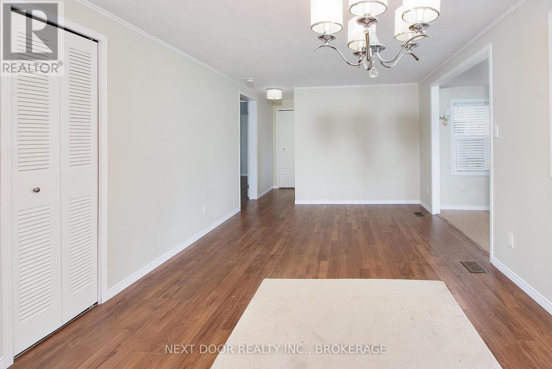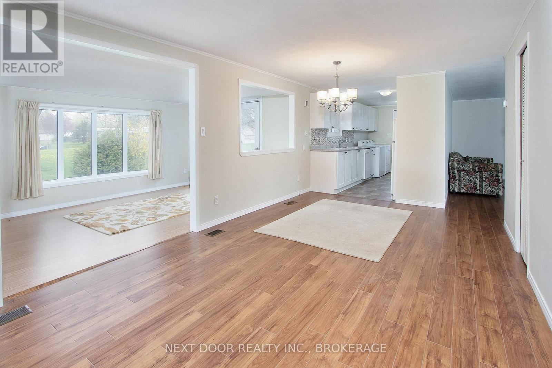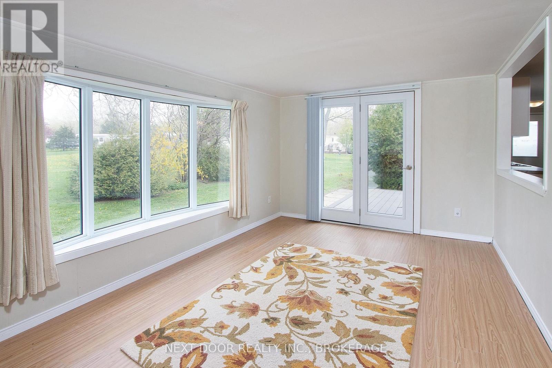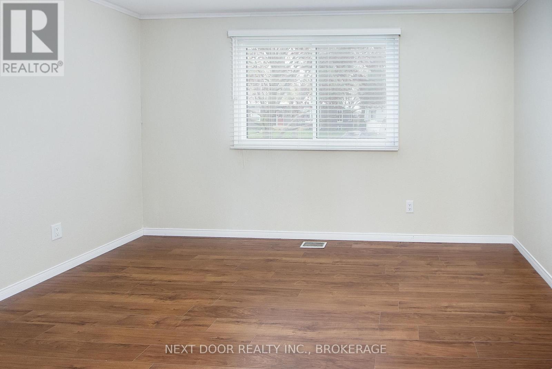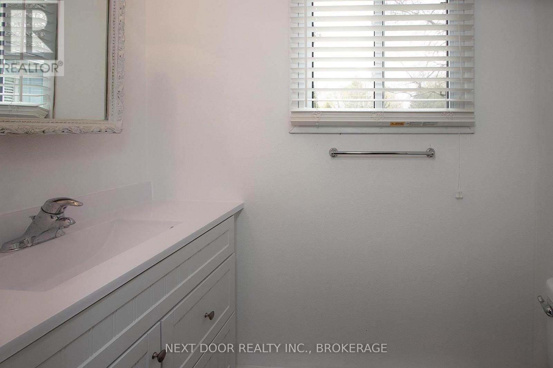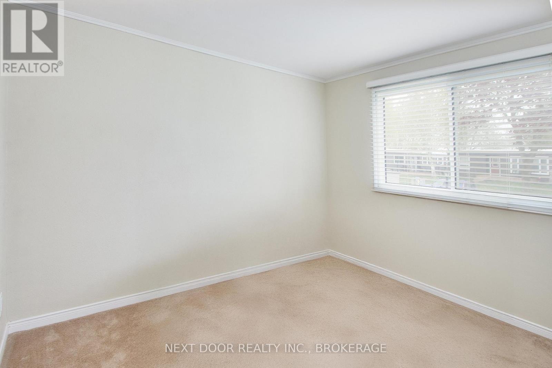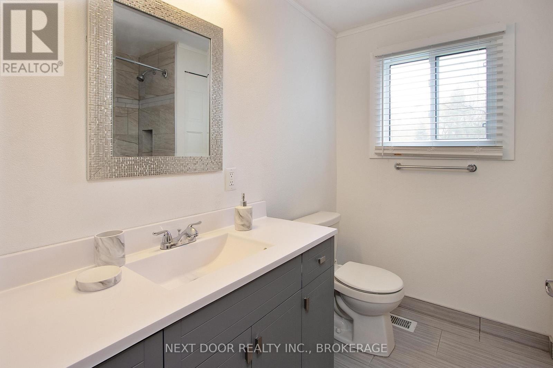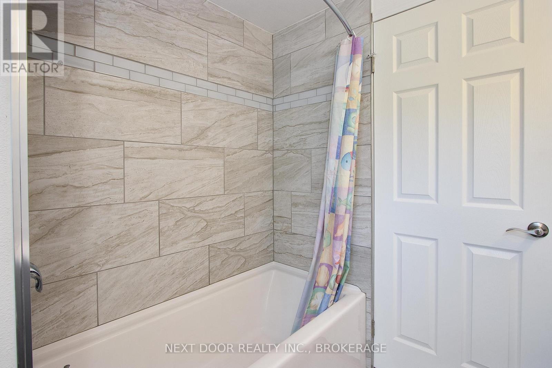2 Bedroom
2 Bathroom
700 - 1,100 ft2
Bungalow
Central Air Conditioning
Forced Air
Landscaped
$344,900
Welcome to Grand Cove Estates. Plenty of upgrades and renovations to enjoy, just move-in. Backyard deck overlooks the beautiful private greenspace. Updated exterior with stylish newer vinyl siding, vinyl windows and metal roof. Plank flooring extends throughout the main areas of the home, updated bathrooms and doors. Enjoy the many amenities Grand Cove has to offer including a gated security system, heated saline swimming pool, lawn bowling, pickle ball, woodworking shop, tennis courts, dog park, large clubhouse with gym, kitchen, hobby room, computer room, laundry, and pool tables. Golfers will enjoy Oakwood Golf Course across the road. (id:18082)
Property Details
|
MLS® Number
|
X12155763 |
|
Property Type
|
Single Family |
|
Community Name
|
Stephen Twp |
|
Amenities Near By
|
Beach, Place Of Worship, Marina |
|
Community Features
|
Community Centre |
|
Features
|
Backs On Greenbelt, Lighting |
|
Parking Space Total
|
2 |
Building
|
Bathroom Total
|
2 |
|
Bedrooms Above Ground
|
2 |
|
Bedrooms Total
|
2 |
|
Age
|
31 To 50 Years |
|
Appliances
|
Water Meter, Dishwasher, Dryer, Stove, Washer, Refrigerator |
|
Architectural Style
|
Bungalow |
|
Construction Style Attachment
|
Detached |
|
Cooling Type
|
Central Air Conditioning |
|
Exterior Finish
|
Vinyl Siding, Aluminum Siding |
|
Fire Protection
|
Security System |
|
Foundation Type
|
Wood/piers |
|
Half Bath Total
|
1 |
|
Heating Fuel
|
Natural Gas |
|
Heating Type
|
Forced Air |
|
Stories Total
|
1 |
|
Size Interior
|
700 - 1,100 Ft2 |
|
Type
|
House |
|
Utility Water
|
Municipal Water |
Parking
Land
|
Acreage
|
No |
|
Land Amenities
|
Beach, Place Of Worship, Marina |
|
Landscape Features
|
Landscaped |
|
Sewer
|
Sanitary Sewer |
|
Size Irregular
|
Land Lease No Measurements |
|
Size Total Text
|
Land Lease No Measurements |
|
Zoning Description
|
Land Lease Residential |
Rooms
| Level |
Type |
Length |
Width |
Dimensions |
|
Main Level |
Living Room |
5.26 m |
3.95 m |
5.26 m x 3.95 m |
|
Main Level |
Dining Room |
5.71 m |
3.1 m |
5.71 m x 3.1 m |
|
Main Level |
Kitchen |
4.55 m |
2.5 m |
4.55 m x 2.5 m |
|
Main Level |
Family Room |
4.7 m |
3.1 m |
4.7 m x 3.1 m |
|
Main Level |
Primary Bedroom |
3.72 m |
3.15 m |
3.72 m x 3.15 m |
|
Main Level |
Bedroom |
3.2 m |
2.64 m |
3.2 m x 2.64 m |
https://www.realtor.ca/real-estate/28328631/195-pebble-beach-parkway-south-huron-stephen-twp-stephen-twp

