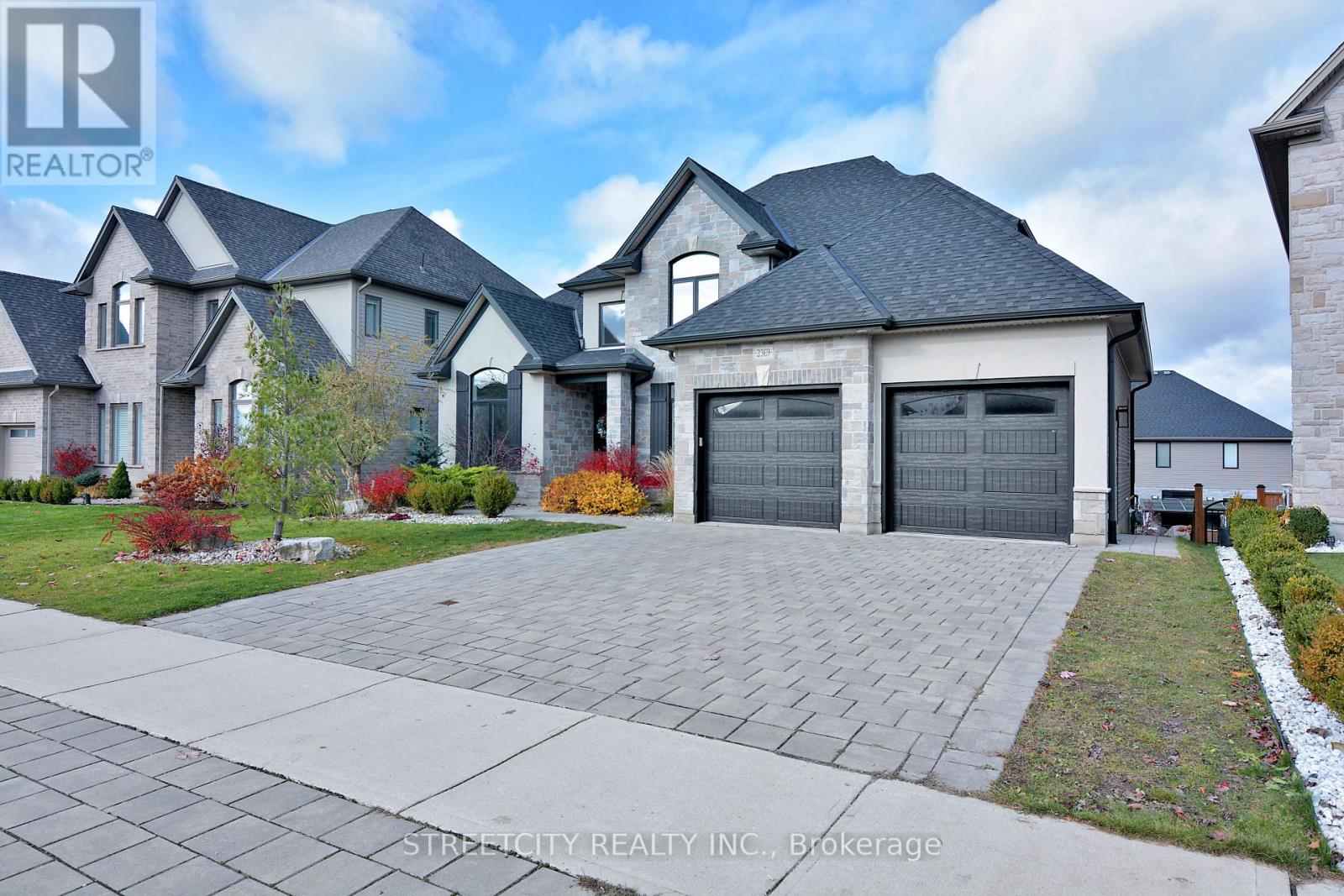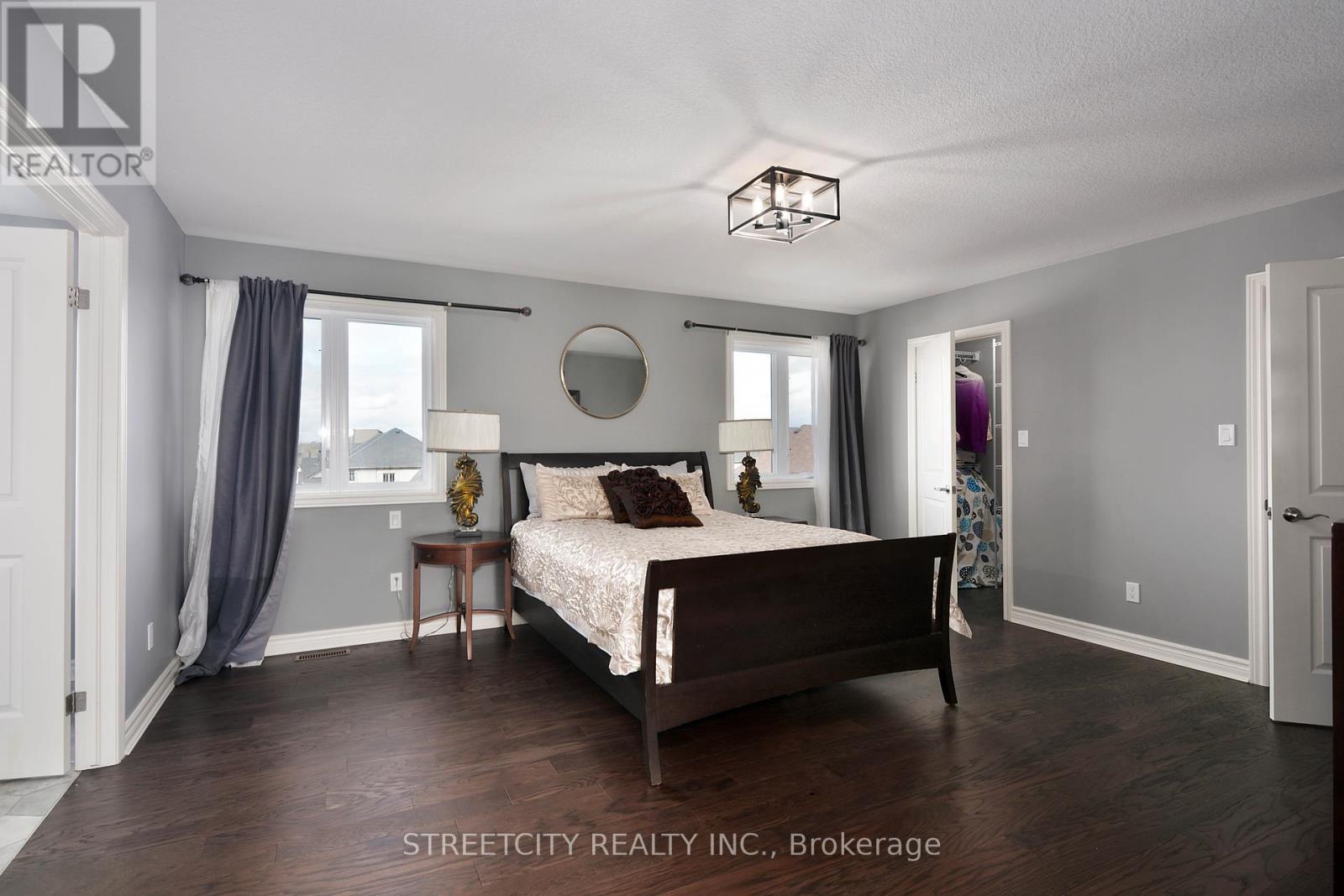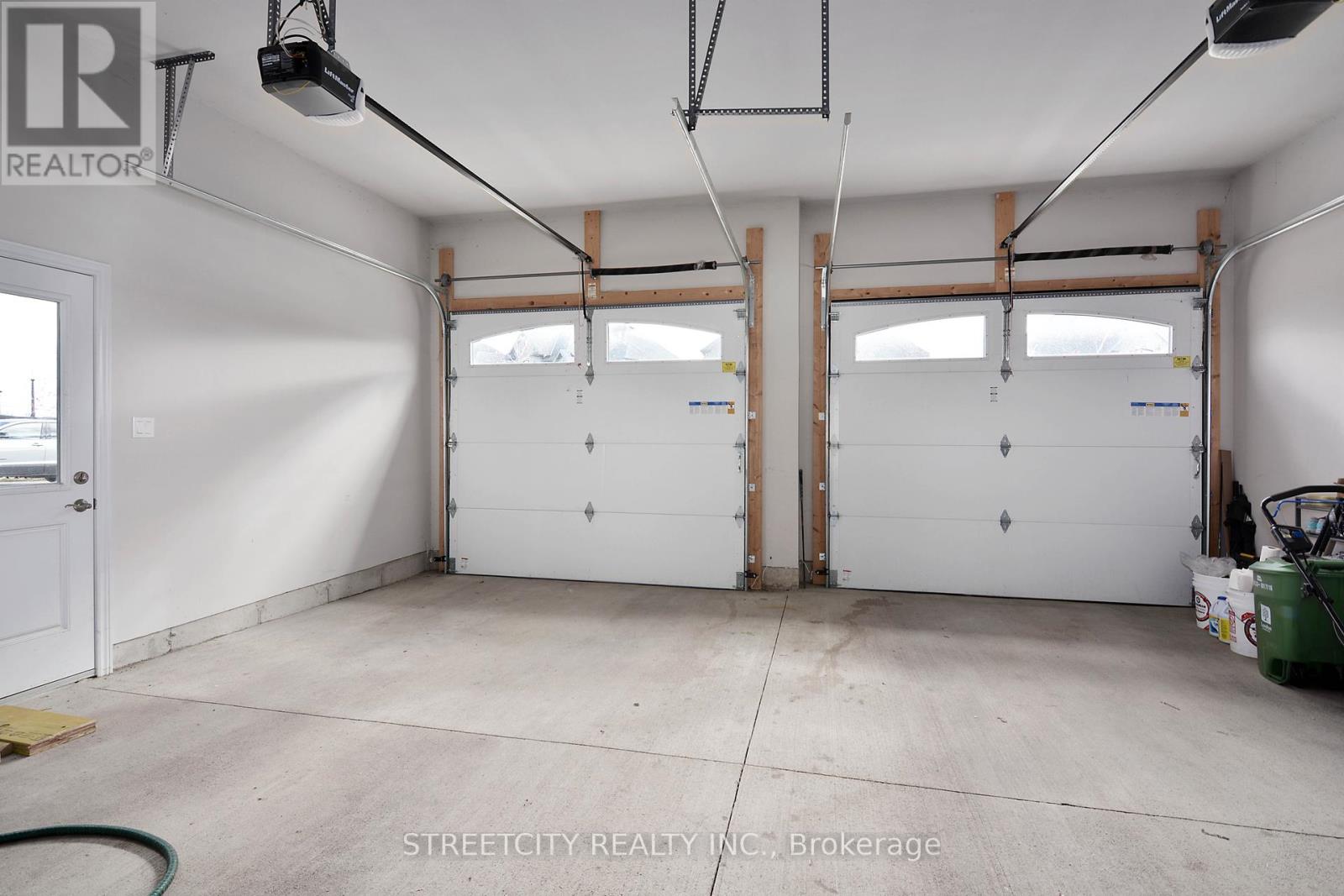6 Bedroom
4 Bathroom
3,000 - 3,500 ft2
Fireplace
Central Air Conditioning
Forced Air
$4,700 Monthly
Luxury Living in Upper Richmond Village Now Available for Lease! Experience upscale North London living in this beautifully designed executive home, built by Harasym Homes in 2018. Perfectly situated in the desirable Upper Richmond Village, you're just minutes from Western University, Masonville Mall, Sunningdale Golf Club, and the YMCA. This elegant residence sits on a premium lot with a walk-out basement and offers over 3,000 sqft of refined living space. Step inside to soaring 9-foot ceilings, stylish aluminum-covered columns, and recessed lighting that sets the perfect ambiance. The main level features hardwood floors, a cozy gas fireplace, and a chef-inspired kitchen complete with high-gloss cabinetry, granite countertops, and a spacious island ideal for everyday living and entertaining. Crown molding enhances the dining room, family room, and private den, adding timeless charm. Convenient main floor laundry and a covered deck elevate your lifestyle even more. The fully finished walk-out lower level provides generous living space, perfect for a home office, gym, or guest retreat. This is an exceptional opportunity to lease a well-crafted, high-end home in one of London's most prestigious neighbourhoods. (id:18082)
Property Details
|
MLS® Number
|
X12155092 |
|
Property Type
|
Single Family |
|
Community Name
|
North R |
|
Features
|
Irregular Lot Size, Sloping |
|
Parking Space Total
|
6 |
|
Structure
|
Deck |
Building
|
Bathroom Total
|
4 |
|
Bedrooms Above Ground
|
4 |
|
Bedrooms Below Ground
|
2 |
|
Bedrooms Total
|
6 |
|
Age
|
6 To 15 Years |
|
Amenities
|
Fireplace(s) |
|
Appliances
|
Garage Door Opener Remote(s), Dishwasher, Dryer, Hood Fan, Stove, Washer, Refrigerator |
|
Basement Development
|
Finished |
|
Basement Features
|
Walk Out |
|
Basement Type
|
Full (finished) |
|
Construction Style Attachment
|
Detached |
|
Cooling Type
|
Central Air Conditioning |
|
Exterior Finish
|
Stone, Stucco |
|
Fire Protection
|
Smoke Detectors |
|
Fireplace Present
|
Yes |
|
Fireplace Total
|
1 |
|
Flooring Type
|
Hardwood |
|
Foundation Type
|
Poured Concrete |
|
Half Bath Total
|
1 |
|
Heating Fuel
|
Natural Gas |
|
Heating Type
|
Forced Air |
|
Stories Total
|
2 |
|
Size Interior
|
3,000 - 3,500 Ft2 |
|
Type
|
House |
|
Utility Water
|
Municipal Water |
Parking
Land
|
Acreage
|
No |
|
Sewer
|
Sanitary Sewer |
|
Size Depth
|
109 Ft |
|
Size Frontage
|
58 Ft |
|
Size Irregular
|
58 X 109 Ft |
|
Size Total Text
|
58 X 109 Ft|under 1/2 Acre |
Rooms
| Level |
Type |
Length |
Width |
Dimensions |
|
Second Level |
Primary Bedroom |
5.03 m |
4.42 m |
5.03 m x 4.42 m |
|
Second Level |
Bedroom 2 |
3.35 m |
3.73 m |
3.35 m x 3.73 m |
|
Second Level |
Bedroom 3 |
3.96 m |
3.38 m |
3.96 m x 3.38 m |
|
Second Level |
Bedroom 4 |
3.96 m |
3.38 m |
3.96 m x 3.38 m |
|
Basement |
Great Room |
5.49 m |
4.57 m |
5.49 m x 4.57 m |
|
Basement |
Bedroom |
3.96 m |
2.74 m |
3.96 m x 2.74 m |
|
Basement |
Bedroom |
3.66 m |
3.35 m |
3.66 m x 3.35 m |
|
Main Level |
Family Room |
6.1 m |
4.27 m |
6.1 m x 4.27 m |
|
Main Level |
Eating Area |
3.35 m |
3.35 m |
3.35 m x 3.35 m |
|
Main Level |
Kitchen |
6.71 m |
4.27 m |
6.71 m x 4.27 m |
|
Main Level |
Dining Room |
3.35 m |
4.39 m |
3.35 m x 4.39 m |
|
Main Level |
Den |
3.2 m |
4.27 m |
3.2 m x 4.27 m |
Utilities
|
Cable
|
Available |
|
Sewer
|
Available |
https://www.realtor.ca/real-estate/28326980/2369-torrey-pines-way-london-north-north-r-north-r


















































