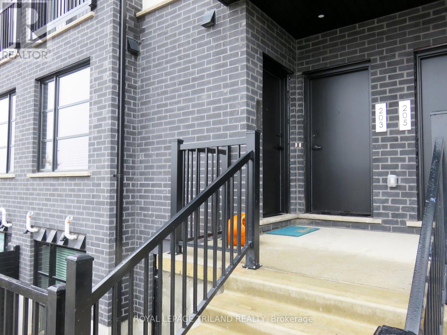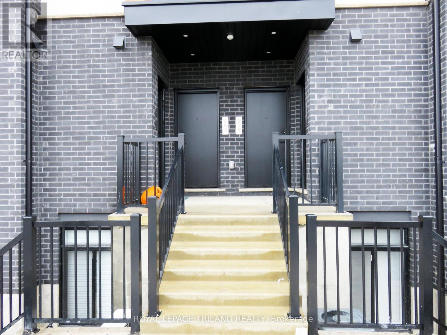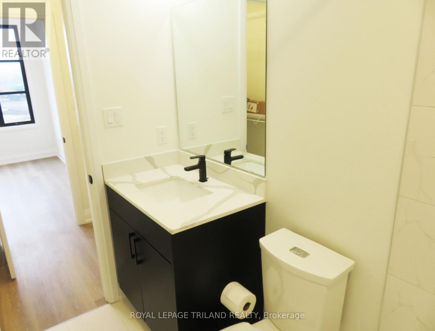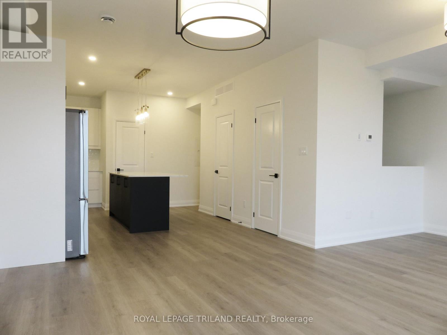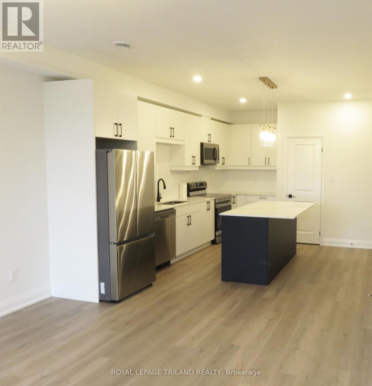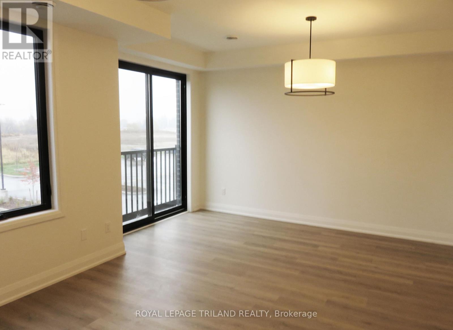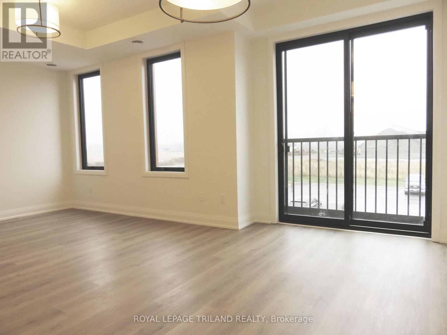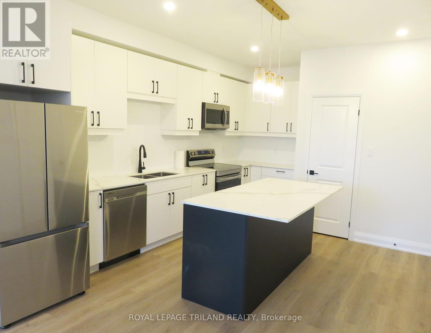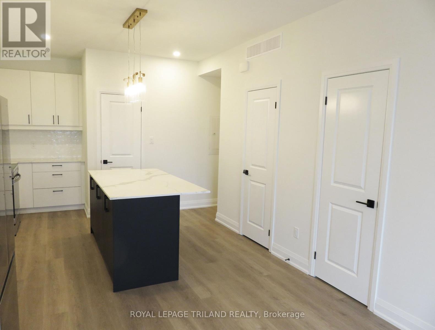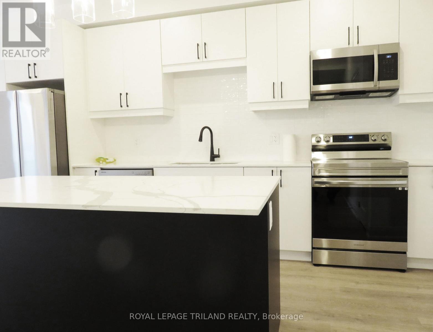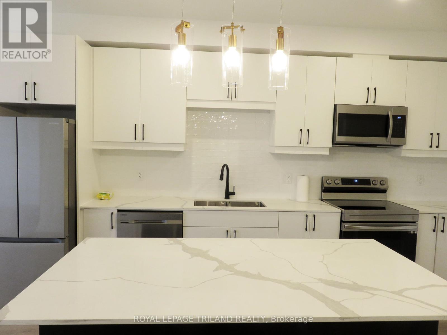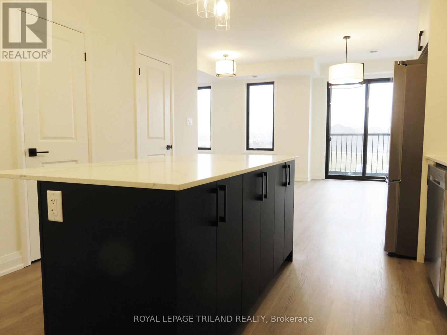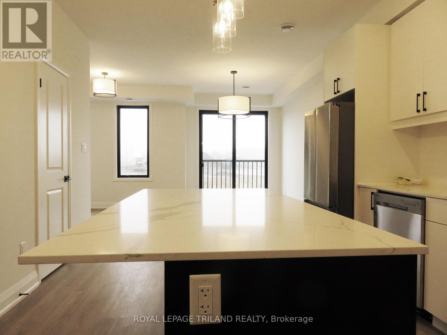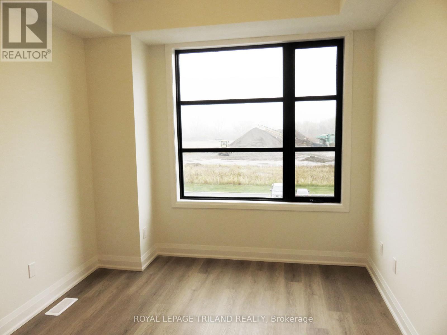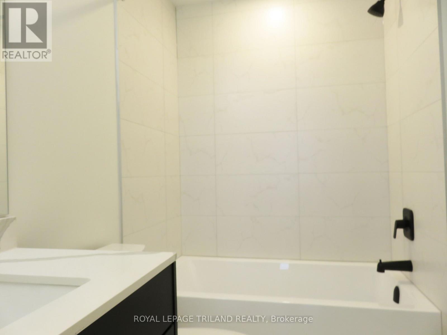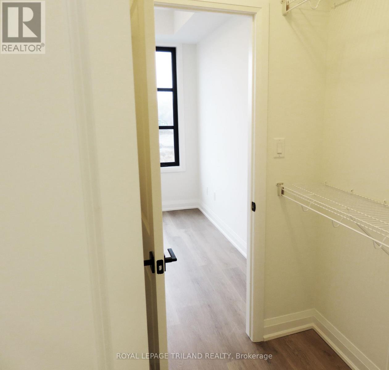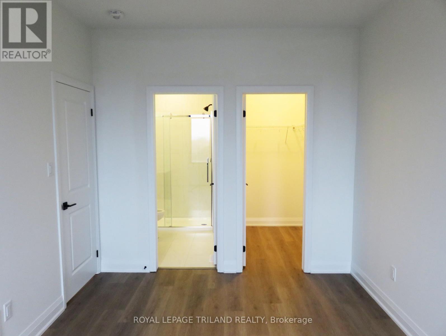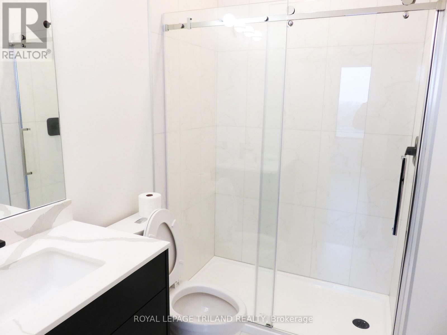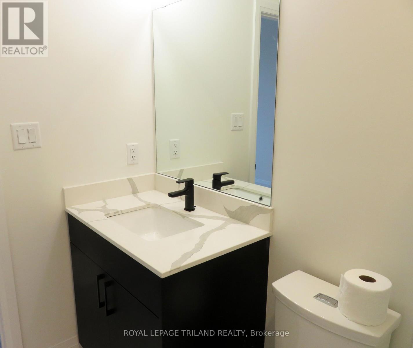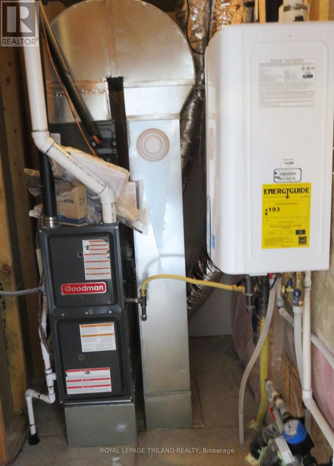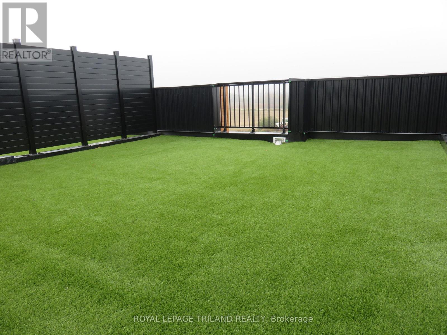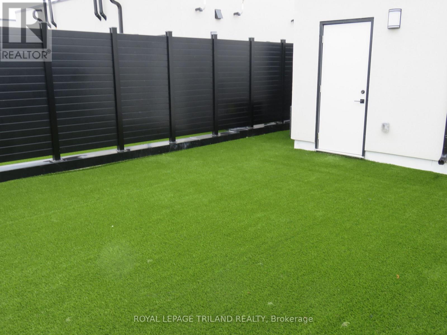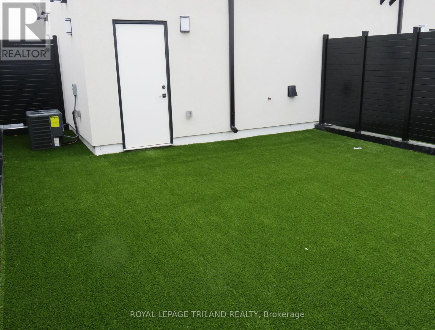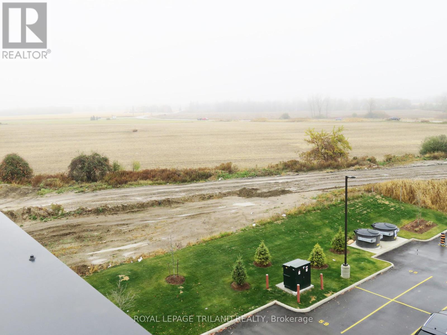
203 - 3900 Savoy Street London South, Ontario N6P 0A3
2 Bedroom
3 Bathroom
1,400 - 1,599 ft2
Central Air Conditioning, Air Exchanger
Forced Air
$599,900Maintenance, Common Area Maintenance, Parking
$227 Monthly
Maintenance, Common Area Maintenance, Parking
$227 MonthlyBEAUTIFUL 3 YEAR OLD MODERN CONDO LOCATED BETWEEN DOWNTOWN LONDON AND LAMBETH, CLOSE TO MAJOR HIGHWAYS, PARKS, SHOPS, AND SCHOOLS. THIS UNIT (MONTE CARLO) HAS 2 BEDROOMS (BOTH WITH AN ENSUITE BATHROOM AND WALK-IN CLOSET), 2.5 BATHROOMS, 2 OWNED PARKING SPOTS (#57 AND #98); PRIVATE ROOFTOP TERRACE (APPROX 500 SQ FEET) AND OPEN CONCEPT LIVING/DINING ROOM AND MODERN KITCHEN. KITCHEN FEATURES NEWER APPLIANCES, STONE COUNTERTOPS AND LARGE ISLAND. CONDO FEE IS $227./MONTH (id:18082)
Property Details
| MLS® Number | X12154679 |
| Property Type | Single Family |
| Community Name | South V |
| Amenities Near By | Park, Place Of Worship, Public Transit, Schools |
| Community Features | Pet Restrictions, Community Centre |
| Features | Flat Site |
| Parking Space Total | 2 |
| View Type | City View |
Building
| Bathroom Total | 3 |
| Bedrooms Above Ground | 2 |
| Bedrooms Total | 2 |
| Age | 0 To 5 Years |
| Appliances | Water Heater, Water Meter, Dishwasher, Dryer, Microwave, Stove, Washer, Refrigerator |
| Cooling Type | Central Air Conditioning, Air Exchanger |
| Exterior Finish | Brick, Stucco |
| Fire Protection | Smoke Detectors |
| Foundation Type | Poured Concrete |
| Half Bath Total | 1 |
| Heating Fuel | Natural Gas |
| Heating Type | Forced Air |
| Size Interior | 1,400 - 1,599 Ft2 |
| Type | Row / Townhouse |
Parking
| No Garage |
Land
| Acreage | No |
| Land Amenities | Park, Place Of Worship, Public Transit, Schools |
| Zoning Description | Ur4, Os4, Er |
Rooms
| Level | Type | Length | Width | Dimensions |
|---|---|---|---|---|
| Second Level | Kitchen | 3.65 m | 4.72 m | 3.65 m x 4.72 m |
| Second Level | Living Room | 5.82 m | 3.35 m | 5.82 m x 3.35 m |
| Third Level | Primary Bedroom | 2.98 m | 4.45 m | 2.98 m x 4.45 m |
| Third Level | Bedroom 2 | 2.98 m | 3.41 m | 2.98 m x 3.41 m |
| Third Level | Laundry Room | 1.82 m | 1.89 m | 1.82 m x 1.89 m |
https://www.realtor.ca/real-estate/28326049/203-3900-savoy-street-london-south-south-v-south-v
