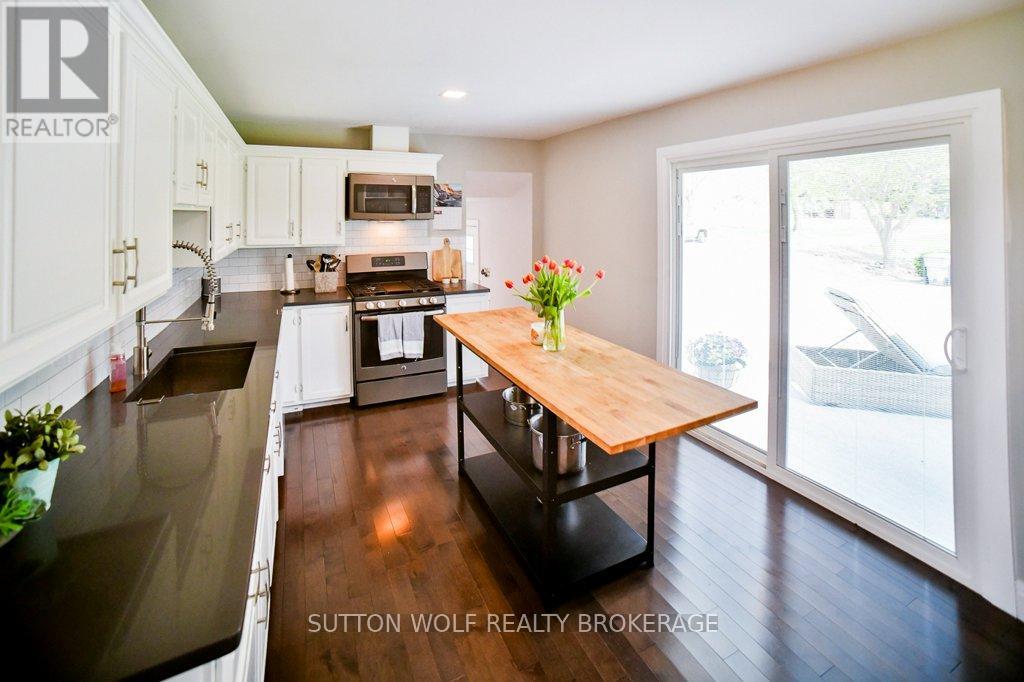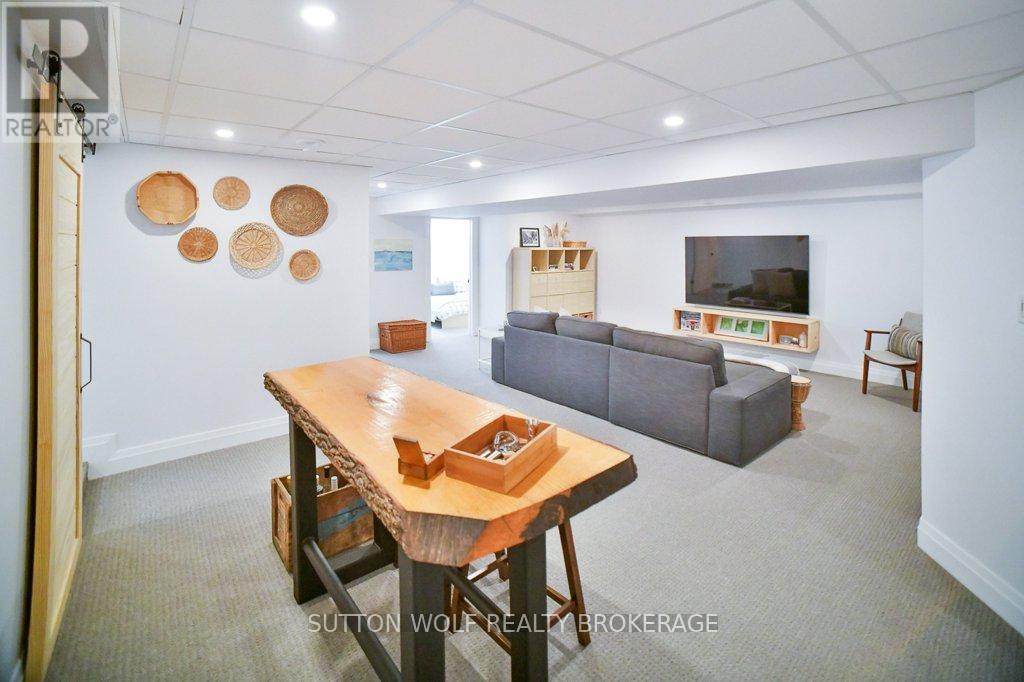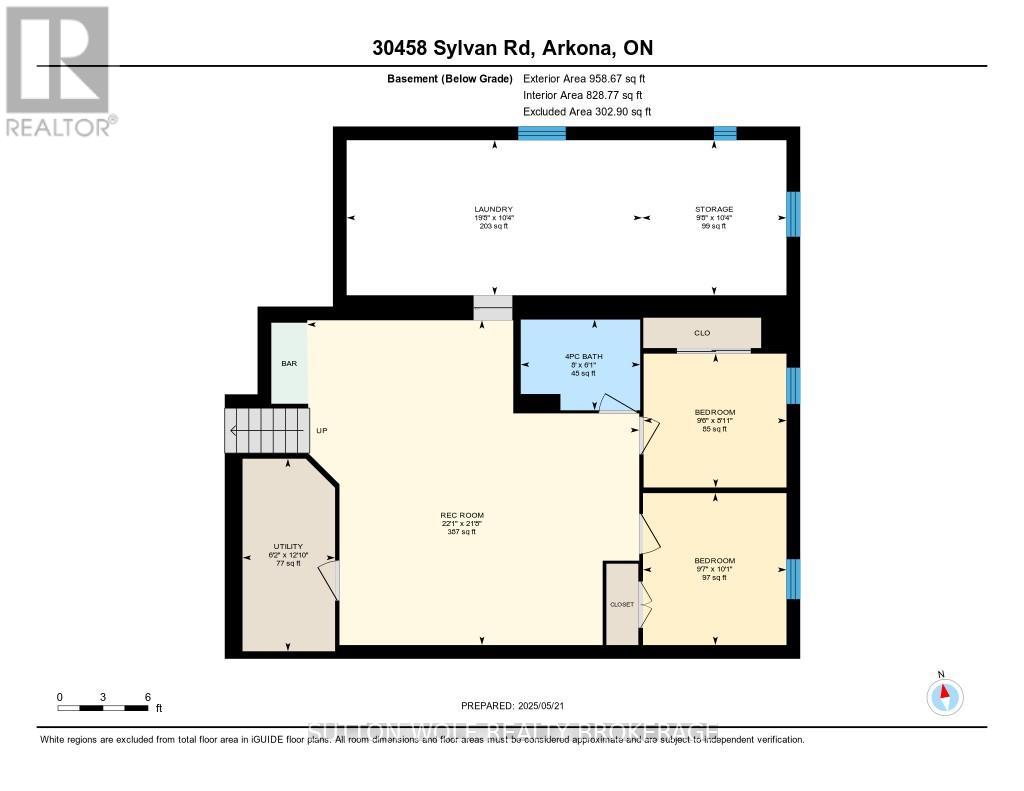3 Bedroom
2 Bathroom
700 - 1,100 ft2
Bungalow
Central Air Conditioning
Forced Air
Landscaped
$569,900
Tucked away in a peaceful country setting and surrounded by mature trees, this fully upgraded bungalow sits on a spacious 0.74-acre lot offering both privacy and convenience. Featuring 3 bedrooms and 2 full bathrooms, the bright, open-concept main floor creates a warm and welcoming atmosphere. The fully finished lower level adds incredible living space, complete with 2 bedrooms, a full bathroom, a large rec room, and a stylish wet bar perfect for entertaining or family gatherings. Extensive upgrades include a new septic system, furnace, A/C, water heater, HRV, electrical panel, waterproofing, siding, windows, and doors offering peace of mind and efficiency for years to come. Bonus features include municipal water, gas heating, and a short drive to all local amenities. This move-in-ready home blends the tranquility of country living with modern comfort and style. ADDITIONALLY THERE IS ANOTHER 0.40ACRE LOT ADJACENT TO THE HOUSE THAT CAN BE PURCHASED. (id:18082)
Open House
This property has open houses!
Starts at:
12:00 pm
Ends at:
2:00 pm
Property Details
|
MLS® Number
|
X12162434 |
|
Property Type
|
Single Family |
|
Community Name
|
Rural North Middlesex |
|
Equipment Type
|
None |
|
Features
|
Flat Site |
|
Parking Space Total
|
8 |
|
Rental Equipment Type
|
None |
|
Structure
|
Deck |
Building
|
Bathroom Total
|
2 |
|
Bedrooms Above Ground
|
1 |
|
Bedrooms Below Ground
|
2 |
|
Bedrooms Total
|
3 |
|
Appliances
|
Water Heater, Dishwasher, Dryer, Freezer, Microwave, Range, Stove, Washer, Refrigerator |
|
Architectural Style
|
Bungalow |
|
Basement Development
|
Finished |
|
Basement Type
|
Full (finished) |
|
Construction Style Attachment
|
Detached |
|
Cooling Type
|
Central Air Conditioning |
|
Exterior Finish
|
Vinyl Siding |
|
Foundation Type
|
Block |
|
Heating Fuel
|
Natural Gas |
|
Heating Type
|
Forced Air |
|
Stories Total
|
1 |
|
Size Interior
|
700 - 1,100 Ft2 |
|
Type
|
House |
|
Utility Water
|
Municipal Water |
Parking
Land
|
Acreage
|
No |
|
Landscape Features
|
Landscaped |
|
Sewer
|
Septic System |
|
Size Depth
|
139.96 M |
|
Size Frontage
|
234.62 M |
|
Size Irregular
|
234.6 X 140 M |
|
Size Total Text
|
234.6 X 140 M |
|
Zoning Description
|
Rh |
Rooms
| Level |
Type |
Length |
Width |
Dimensions |
|
Lower Level |
Utility Room |
3.91 m |
1.88 m |
3.91 m x 1.88 m |
|
Lower Level |
Bedroom |
2.72 m |
2.9 m |
2.72 m x 2.9 m |
|
Lower Level |
Bedroom |
3.09 m |
2 m |
3.09 m x 2 m |
|
Lower Level |
Laundry Room |
3.15 m |
6 m |
3.15 m x 6 m |
|
Lower Level |
Recreational, Games Room |
6.6 m |
6.74 m |
6.6 m x 6.74 m |
|
Lower Level |
Other |
3.15 m |
2.93 m |
3.15 m x 2.93 m |
|
Main Level |
Dining Room |
3.9 m |
3.18 m |
3.9 m x 3.18 m |
|
Main Level |
Kitchen |
3.26 m |
5 m |
3.26 m x 5 m |
|
Main Level |
Living Room |
3.79 m |
3 m |
3.79 m x 3 m |
|
Main Level |
Mud Room |
6.05 m |
3 m |
6.05 m x 3 m |
|
Main Level |
Primary Bedroom |
3.79 m |
3.34 m |
3.79 m x 3.34 m |
https://www.realtor.ca/real-estate/28342944/30458-sylvan-road-north-middlesex-rural-north-middlesex


































