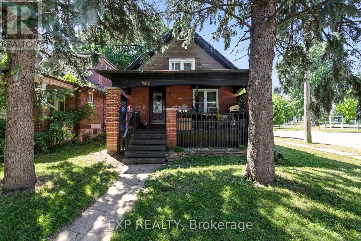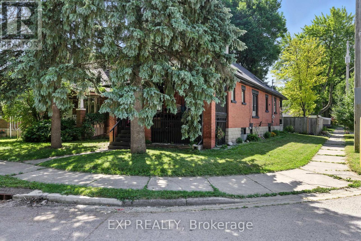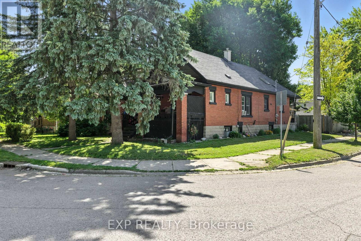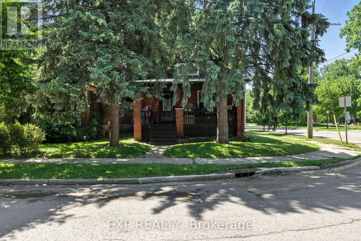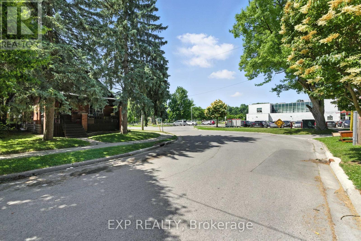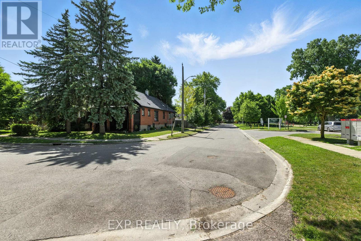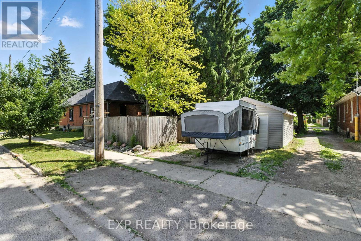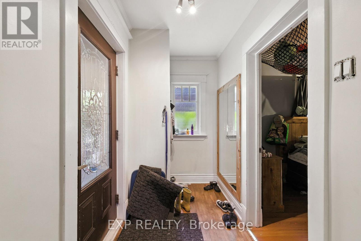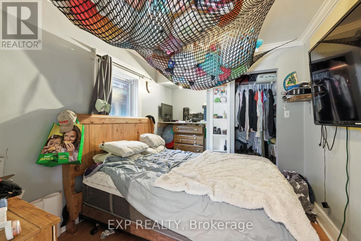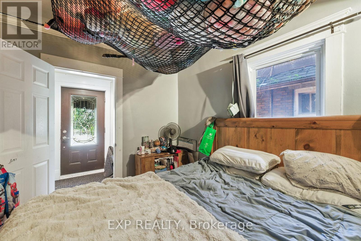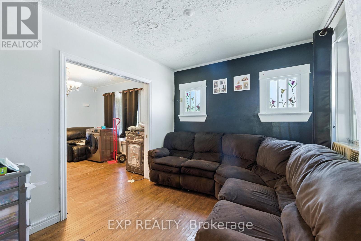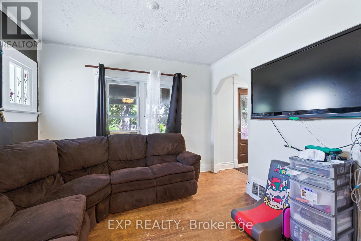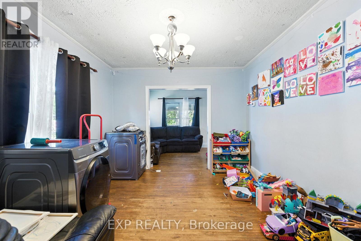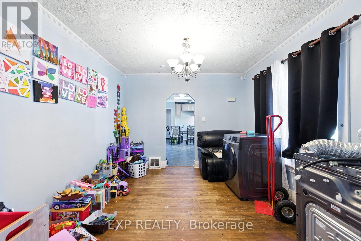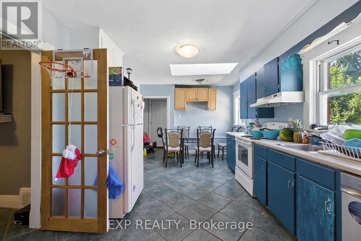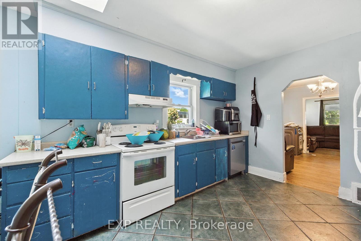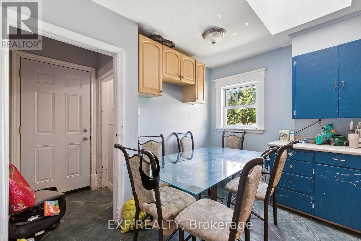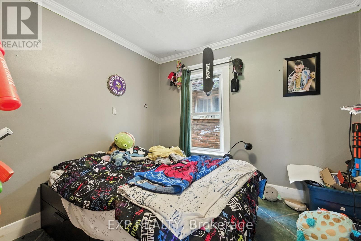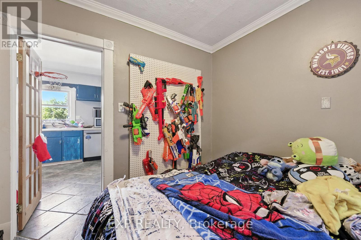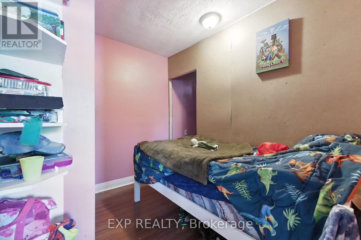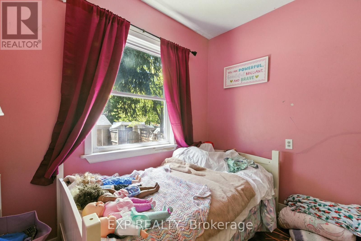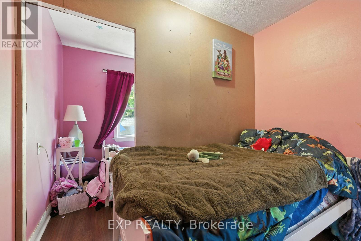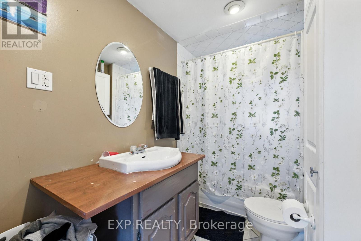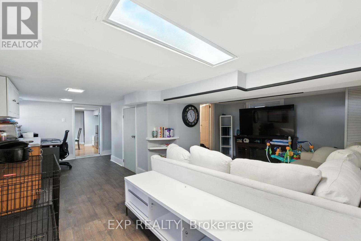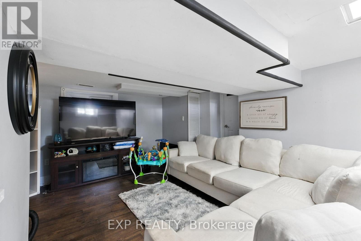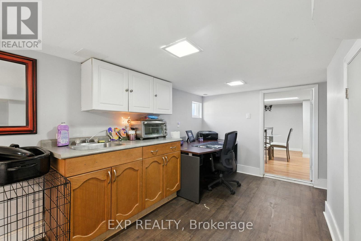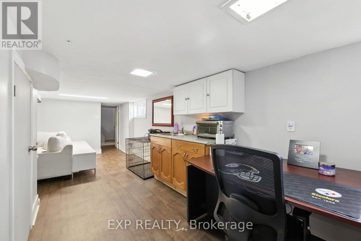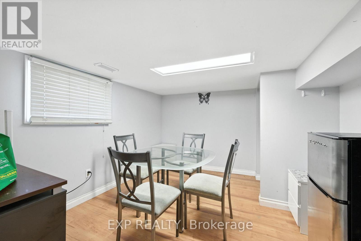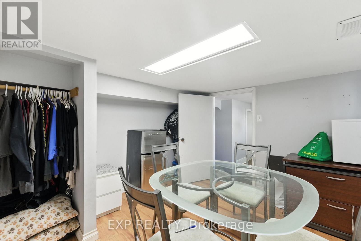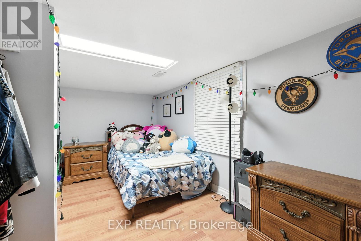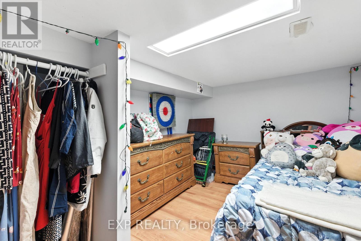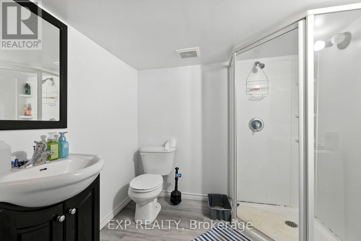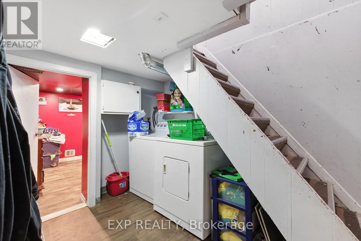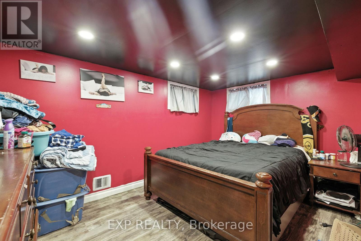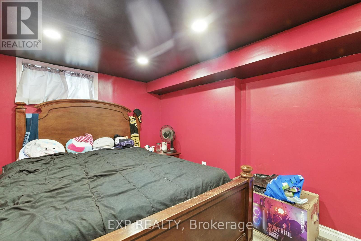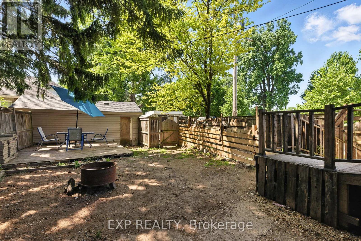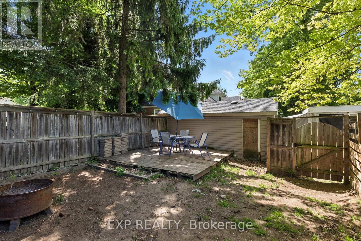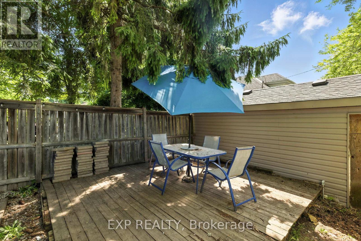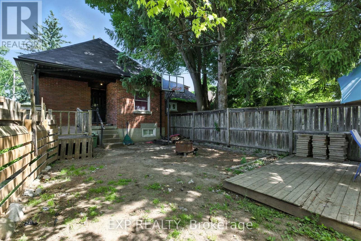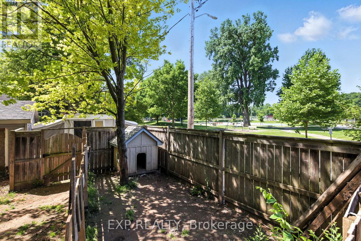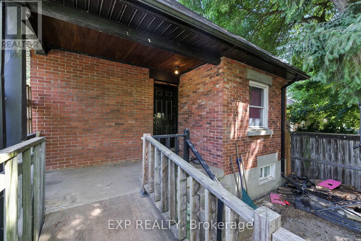4 Bedroom
2 Bathroom
700 - 1,100 ft2
Bungalow
Window Air Conditioner
Forced Air
$545,000
Ideally located between UWO and downtown with major transit routes to all parts of the city, direct bus routes to UWO campus and Fanshawe College, short walk to downtown, various fast food, library, restaurants, 24 hours grocery and medical center nearby. Corner house on a quiet one way street, with beautiful view of West Lions Park and Kingsmen recreation center. 3 bedrooms on main floor, Finished Basement with 2nd bathroom & Kichenette. Separate back entrance. Fenced Yard & Garage for Storage. (id:18082)
Property Details
|
MLS® Number
|
X12259282 |
|
Property Type
|
Single Family |
|
Community Name
|
North N |
|
Equipment Type
|
Water Heater |
|
Parking Space Total
|
2 |
|
Rental Equipment Type
|
Water Heater |
Building
|
Bathroom Total
|
2 |
|
Bedrooms Above Ground
|
3 |
|
Bedrooms Below Ground
|
1 |
|
Bedrooms Total
|
4 |
|
Age
|
51 To 99 Years |
|
Architectural Style
|
Bungalow |
|
Basement Development
|
Finished |
|
Basement Type
|
N/a (finished) |
|
Construction Style Attachment
|
Detached |
|
Cooling Type
|
Window Air Conditioner |
|
Exterior Finish
|
Brick |
|
Foundation Type
|
Unknown |
|
Heating Fuel
|
Natural Gas |
|
Heating Type
|
Forced Air |
|
Stories Total
|
1 |
|
Size Interior
|
700 - 1,100 Ft2 |
|
Type
|
House |
|
Utility Water
|
Municipal Water |
Parking
Land
|
Acreage
|
No |
|
Sewer
|
Septic System |
|
Size Depth
|
120 Ft |
|
Size Frontage
|
30 Ft |
|
Size Irregular
|
30 X 120 Ft ; Corner |
|
Size Total Text
|
30 X 120 Ft ; Corner |
|
Zoning Description
|
R2-2 |
Rooms
| Level |
Type |
Length |
Width |
Dimensions |
|
Lower Level |
Office |
3.61 m |
3.1 m |
3.61 m x 3.1 m |
|
Lower Level |
Office |
4.41 m |
2.8 m |
4.41 m x 2.8 m |
|
Lower Level |
Laundry Room |
2.16 m |
3.02 m |
2.16 m x 3.02 m |
|
Lower Level |
Bedroom |
2.82 m |
3.95 m |
2.82 m x 3.95 m |
|
Lower Level |
Family Room |
6.68 m |
5.98 m |
6.68 m x 5.98 m |
|
Main Level |
Foyer |
2.71 m |
1 m |
2.71 m x 1 m |
|
Main Level |
Bedroom |
3.78 m |
2.72 m |
3.78 m x 2.72 m |
|
Main Level |
Living Room |
2.79 m |
3.39 m |
2.79 m x 3.39 m |
|
Main Level |
Bedroom 2 |
2.71 m |
3.01 m |
2.71 m x 3.01 m |
|
Main Level |
Kitchen |
3.31 m |
5.33 m |
3.31 m x 5.33 m |
|
Main Level |
Bedroom 3 |
3.32 m |
2.72 m |
3.32 m x 2.72 m |
|
Other |
Dining Room |
3.31 m |
3.64 m |
3.31 m x 3.64 m |
https://www.realtor.ca/real-estate/28551126/20-barrington-avenue-london-north-north-n-north-n

