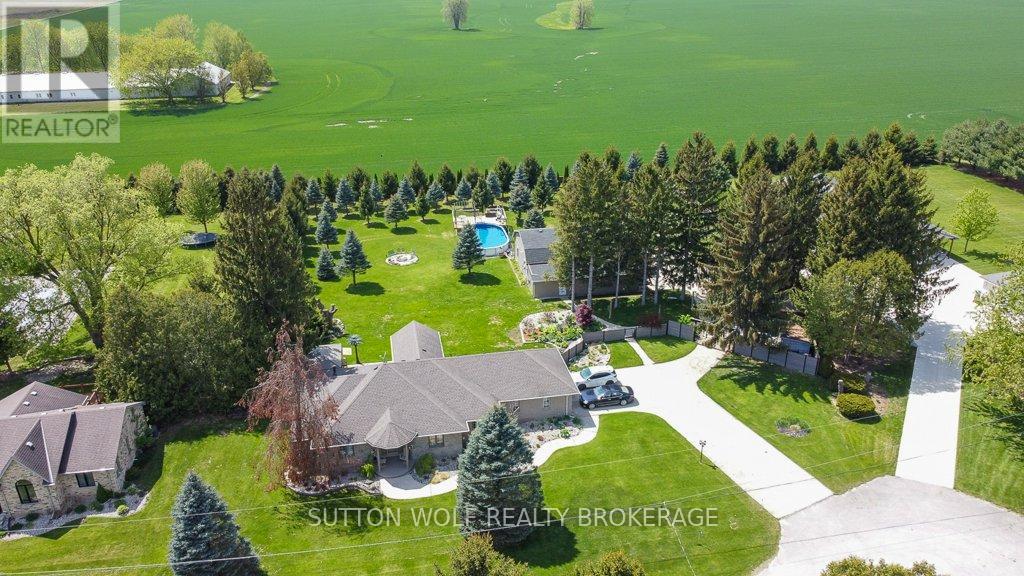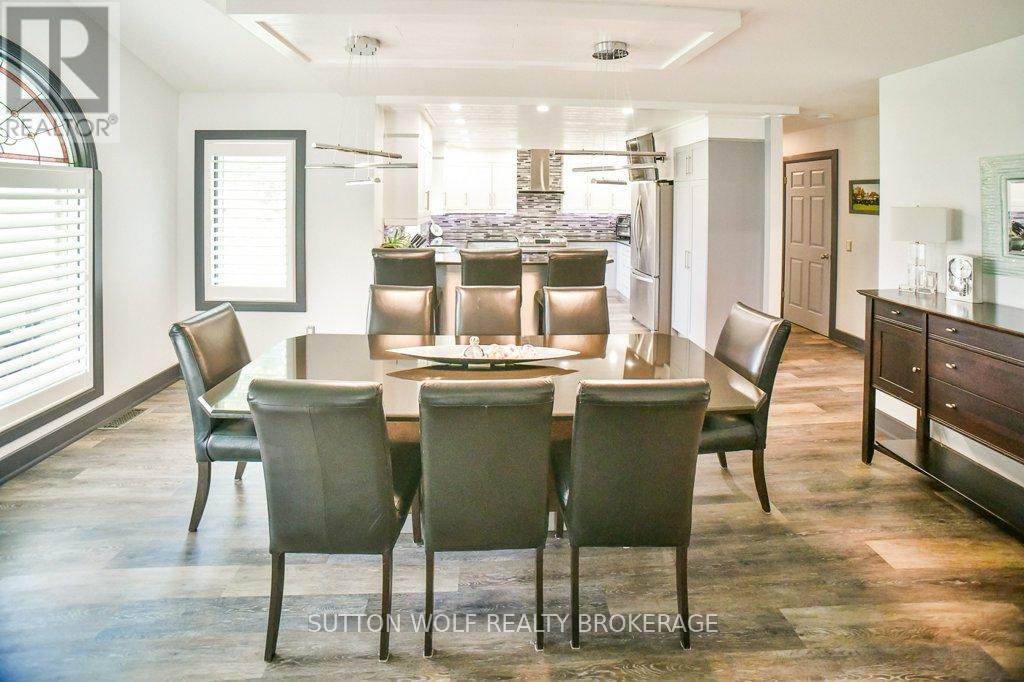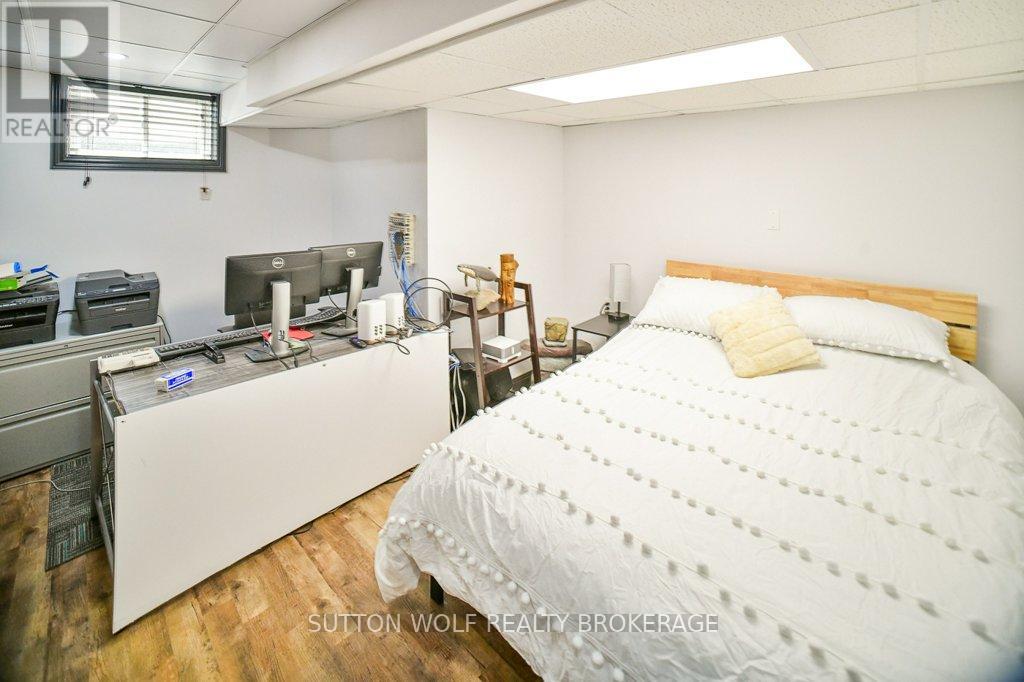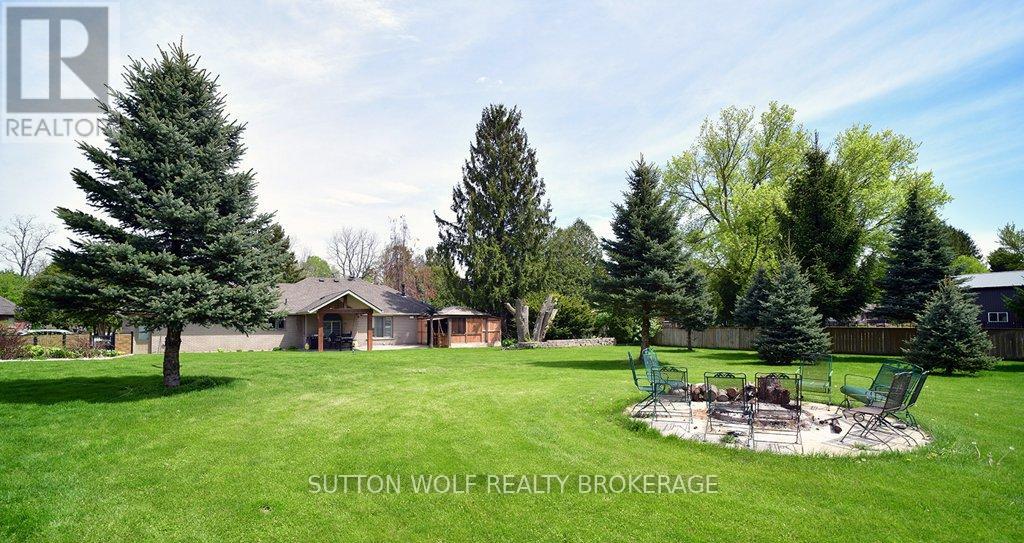4 Bedroom
3 Bathroom
1,500 - 2,000 ft2
Bungalow
Fireplace
Above Ground Pool
Central Air Conditioning
Forced Air
Landscaped, Lawn Sprinkler
$1,299,900
Welcome to this extraordinary bungalow set in a serene, country-like setting right in townoffering the best of both worlds! This 2+2 bedroom home is packed with upgrades and amenities for comfortable living and year-round enjoyment. Step inside to a bright open-concept living space featuring a cozy gas fireplace, spacious dining area, and a modern kitchen with a breakfast barperfect for family life and entertaining. A terrace door from the dining area leads to a spacious covered outdoor stamped concrete patio ideal for relaxing or hosting guests. Main floor laundry adds everyday convenience. The fully finished lower level offers incredible versatility with a large recreation room complete with a wet bar, two additional bedrooms, a den, a games room, a bathroom, and even a sauna for a true retreat experience. Outside is where this property truly shines: enjoy your own private mini putt green, a pickleball court, kids play area, pool, fire pit, zipline and an enclosed hot tub area with private access from the primary bedroom. A massive 30x40 (12x40) heated shop with in-floor heat and a 10x10 shed with an overhead door provide ample storage and workspace. The sprinkler system keeps the yard lush and green. There are simply too many bonus features to listask for more details and get ready to be impressed! (id:18082)
Property Details
|
MLS® Number
|
X12163343 |
|
Property Type
|
Single Family |
|
Community Name
|
Rural Adelaide Metcalfe |
|
Equipment Type
|
None |
|
Features
|
Flat Site |
|
Parking Space Total
|
5 |
|
Pool Type
|
Above Ground Pool |
|
Rental Equipment Type
|
None |
|
Structure
|
Deck, Shed, Workshop |
Building
|
Bathroom Total
|
3 |
|
Bedrooms Above Ground
|
2 |
|
Bedrooms Below Ground
|
2 |
|
Bedrooms Total
|
4 |
|
Amenities
|
Canopy, Fireplace(s) |
|
Appliances
|
Hot Tub, Central Vacuum, Dishwasher, Dryer, Microwave, Stove, Water Heater, Washer, Water Softener, Window Coverings, Refrigerator |
|
Architectural Style
|
Bungalow |
|
Basement Development
|
Finished |
|
Basement Type
|
N/a (finished) |
|
Construction Style Attachment
|
Detached |
|
Cooling Type
|
Central Air Conditioning |
|
Exterior Finish
|
Brick |
|
Fireplace Present
|
Yes |
|
Fireplace Total
|
2 |
|
Foundation Type
|
Concrete |
|
Heating Fuel
|
Natural Gas |
|
Heating Type
|
Forced Air |
|
Stories Total
|
1 |
|
Size Interior
|
1,500 - 2,000 Ft2 |
|
Type
|
House |
Parking
Land
|
Acreage
|
No |
|
Fence Type
|
Fully Fenced |
|
Landscape Features
|
Landscaped, Lawn Sprinkler |
|
Sewer
|
Septic System |
|
Size Depth
|
283 Ft |
|
Size Frontage
|
186 Ft |
|
Size Irregular
|
186 X 283 Ft |
|
Size Total Text
|
186 X 283 Ft |
Rooms
| Level |
Type |
Length |
Width |
Dimensions |
|
Lower Level |
Family Room |
4.69 m |
6.85 m |
4.69 m x 6.85 m |
|
Lower Level |
Exercise Room |
5.13 m |
2.16 m |
5.13 m x 2.16 m |
|
Lower Level |
Recreational, Games Room |
5.73 m |
4.1 m |
5.73 m x 4.1 m |
|
Lower Level |
Utility Room |
1.98 m |
3.84 m |
1.98 m x 3.84 m |
|
Lower Level |
Other |
1.64 m |
|
1.64 m x Measurements not available |
|
Lower Level |
Bedroom |
4.43 m |
3.07 m |
4.43 m x 3.07 m |
|
Lower Level |
Bedroom |
3.53 m |
4.52 m |
3.53 m x 4.52 m |
|
Lower Level |
Den |
5.72 m |
4.03 m |
5.72 m x 4.03 m |
|
Main Level |
Foyer |
3.18 m |
2.15 m |
3.18 m x 2.15 m |
|
Main Level |
Kitchen |
3.67 m |
3.94 m |
3.67 m x 3.94 m |
|
Main Level |
Dining Room |
5.37 m |
3.58 m |
5.37 m x 3.58 m |
|
Main Level |
Living Room |
6.73 m |
5.61 m |
6.73 m x 5.61 m |
|
Main Level |
Bedroom |
4.25 m |
3.5 m |
4.25 m x 3.5 m |
|
Main Level |
Primary Bedroom |
5.14 m |
4.52 m |
5.14 m x 4.52 m |
|
Main Level |
Laundry Room |
4.27 m |
3.15 m |
4.27 m x 3.15 m |
https://www.realtor.ca/real-estate/28344938/10-evergreen-court-adelaide-metcalfe-rural-adelaide-metcalfe








































