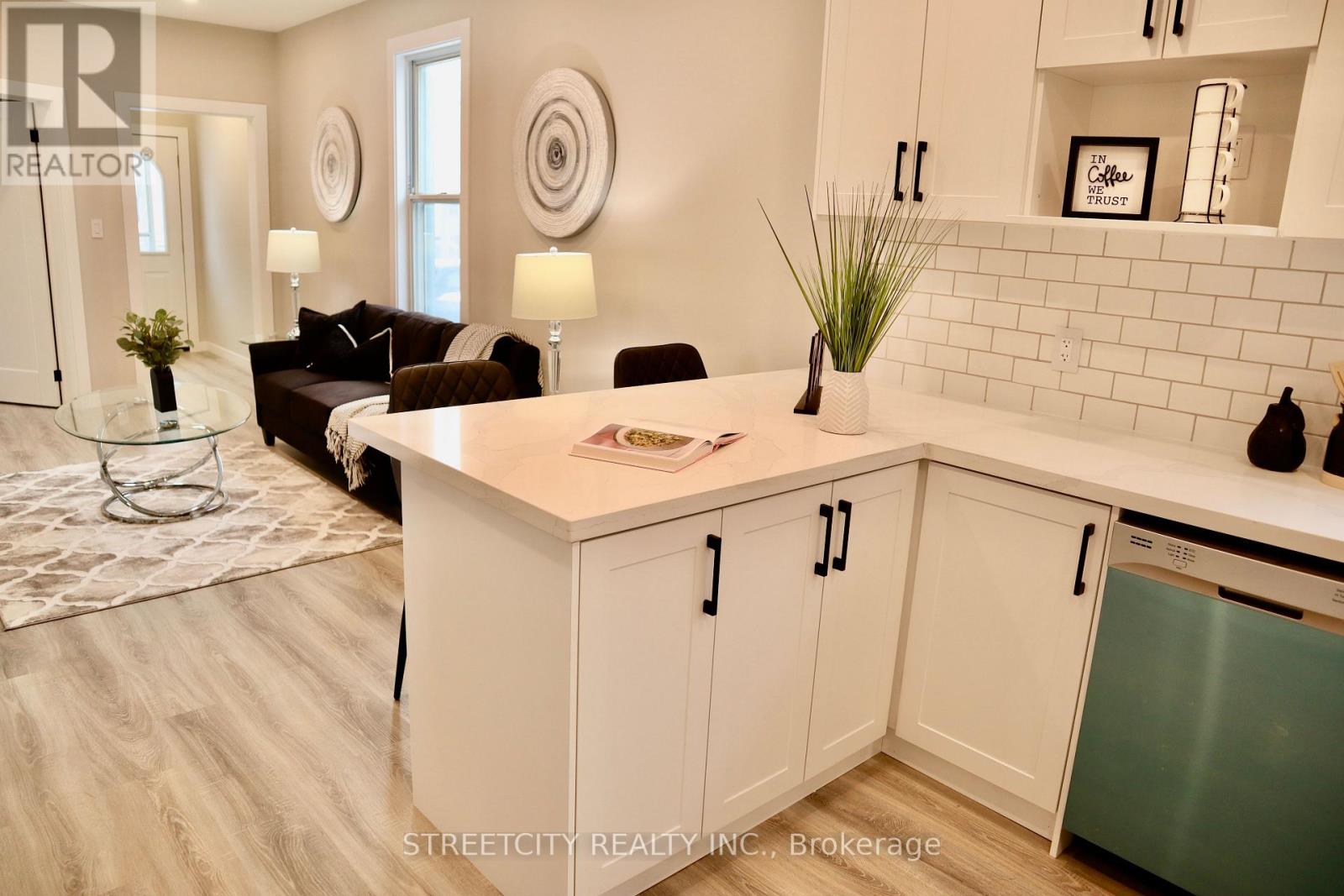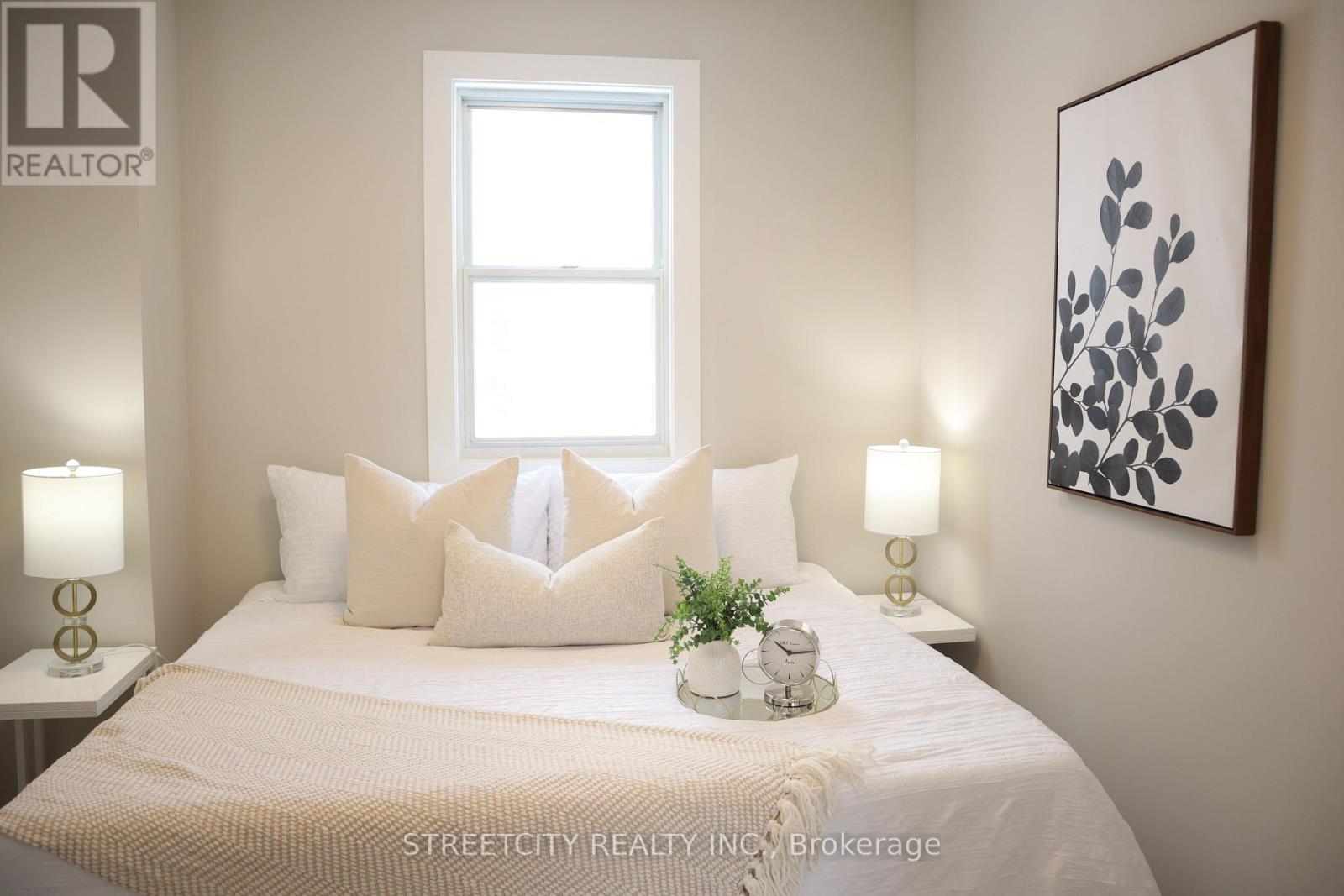3 Bedroom
2 Bathroom
700 - 1,100 ft2
Bungalow
Fireplace
Central Air Conditioning
Forced Air
$519,900
Welcome to 103 Forward Ave this move-in-ready bungalow features a brand-new furnace, fully upgrade modern finishes, a sleek kitchen with stainless steel appliances, and a fully fenced backyard with a garden shed. The double-wide driveway fits up to 4 cars. Close to Western University, hospital, shopping, parks, and transit perfect for first-time buyers, downsizers, or investors! (id:18082)
Property Details
|
MLS® Number
|
X12158995 |
|
Property Type
|
Single Family |
|
Community Name
|
North N |
|
Amenities Near By
|
Park, Public Transit, Schools |
|
Community Features
|
School Bus |
|
Equipment Type
|
Water Heater |
|
Features
|
Flat Site, Carpet Free |
|
Parking Space Total
|
2 |
|
Rental Equipment Type
|
Water Heater |
|
Structure
|
Shed |
Building
|
Bathroom Total
|
2 |
|
Bedrooms Above Ground
|
3 |
|
Bedrooms Total
|
3 |
|
Age
|
51 To 99 Years |
|
Amenities
|
Fireplace(s) |
|
Appliances
|
Water Heater, Dishwasher, Dryer, Hood Fan, Stove, Washer, Refrigerator |
|
Architectural Style
|
Bungalow |
|
Basement Development
|
Unfinished |
|
Basement Type
|
N/a (unfinished) |
|
Construction Style Attachment
|
Detached |
|
Cooling Type
|
Central Air Conditioning |
|
Exterior Finish
|
Brick, Vinyl Siding |
|
Fireplace Present
|
Yes |
|
Fireplace Total
|
1 |
|
Foundation Type
|
Block, Poured Concrete |
|
Heating Fuel
|
Electric |
|
Heating Type
|
Forced Air |
|
Stories Total
|
1 |
|
Size Interior
|
700 - 1,100 Ft2 |
|
Type
|
House |
|
Utility Water
|
Municipal Water, Unknown |
Parking
Land
|
Acreage
|
No |
|
Fence Type
|
Fenced Yard |
|
Land Amenities
|
Park, Public Transit, Schools |
|
Sewer
|
Sanitary Sewer |
|
Size Depth
|
156 Ft ,8 In |
|
Size Frontage
|
26 Ft ,6 In |
|
Size Irregular
|
26.5 X 156.7 Ft |
|
Size Total Text
|
26.5 X 156.7 Ft|under 1/2 Acre |
|
Zoning Description
|
R2-2 |
Rooms
| Level |
Type |
Length |
Width |
Dimensions |
|
Lower Level |
Utility Room |
7.64 m |
5.49 m |
7.64 m x 5.49 m |
|
Lower Level |
Laundry Room |
5.2 m |
3.38 m |
5.2 m x 3.38 m |
|
Main Level |
Foyer |
2.03 m |
1.22 m |
2.03 m x 1.22 m |
|
Main Level |
Family Room |
5.28 m |
3 m |
5.28 m x 3 m |
|
Main Level |
Kitchen |
4.27 m |
3 m |
4.27 m x 3 m |
|
Main Level |
Dining Room |
3.07 m |
2.34 m |
3.07 m x 2.34 m |
|
Main Level |
Primary Bedroom |
3.63 m |
2.82 m |
3.63 m x 2.82 m |
|
Main Level |
Bathroom |
2.9 m |
1.22 m |
2.9 m x 1.22 m |
|
Main Level |
Bedroom |
2.82 m |
2.57 m |
2.82 m x 2.57 m |
|
Main Level |
Office |
3 m |
2.51 m |
3 m x 2.51 m |
|
Main Level |
Mud Room |
1.47 m |
1.27 m |
1.47 m x 1.27 m |
Utilities
|
Cable
|
Available |
|
Sewer
|
Installed |
https://www.realtor.ca/real-estate/28335478/103-forward-avenue-n-london-north-north-n-north-n























