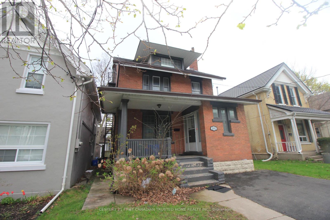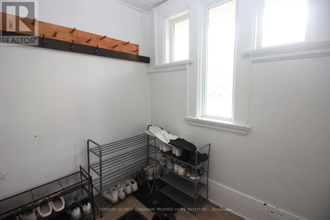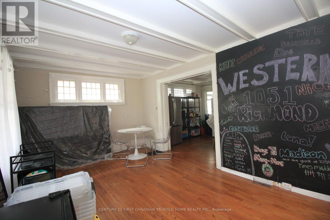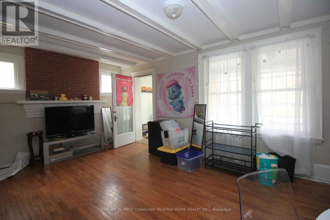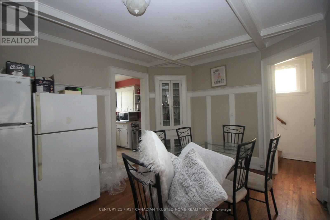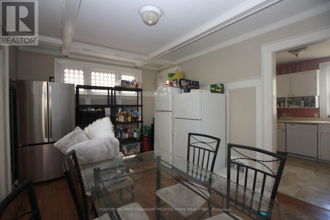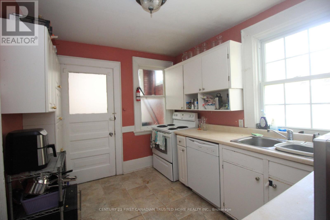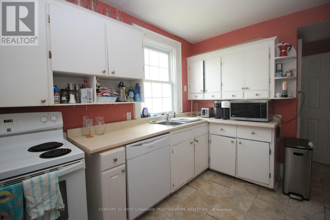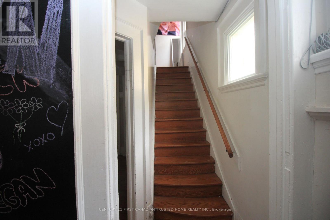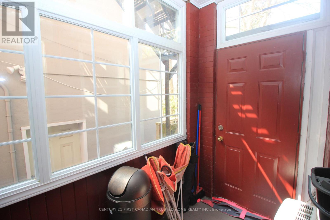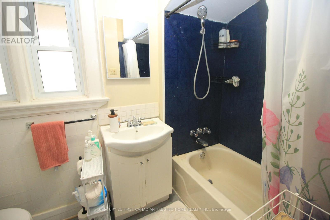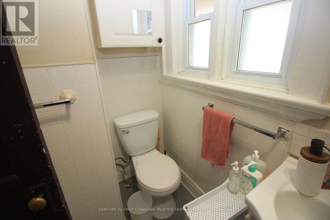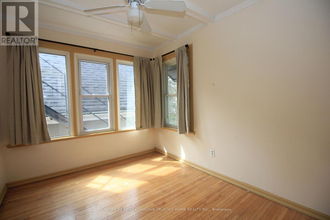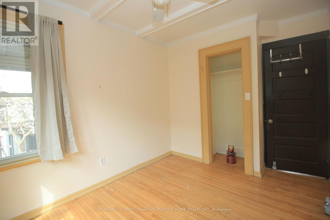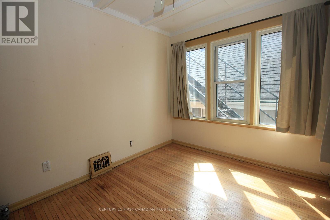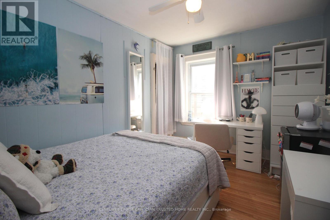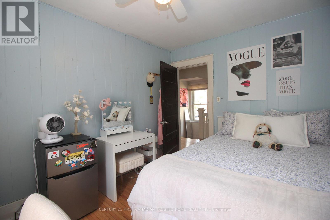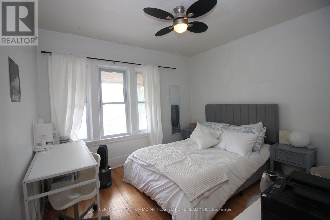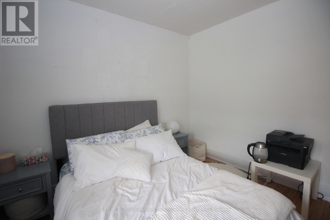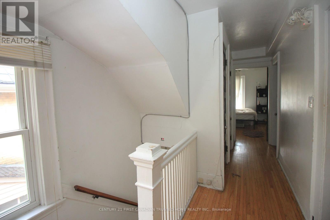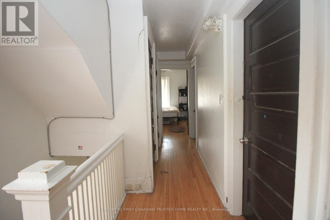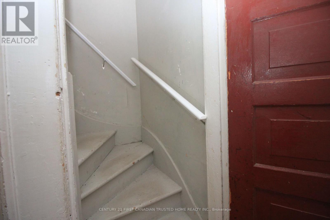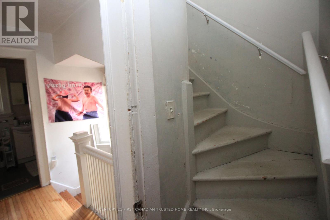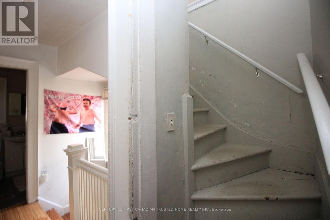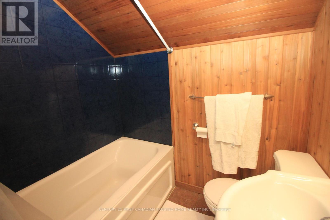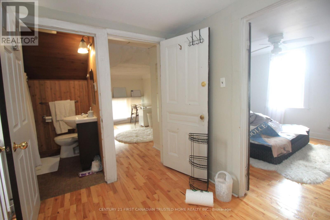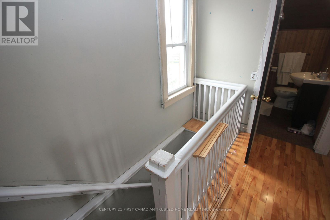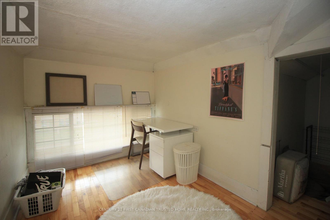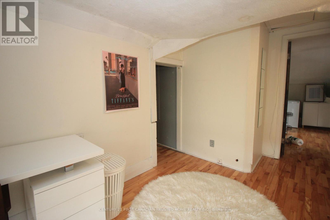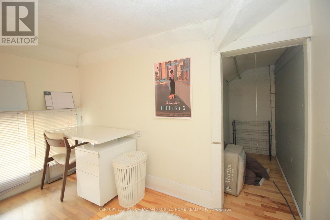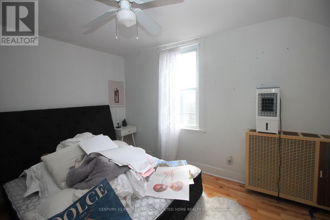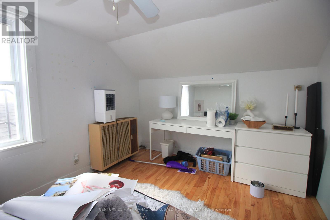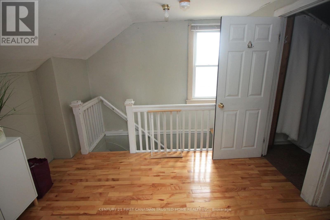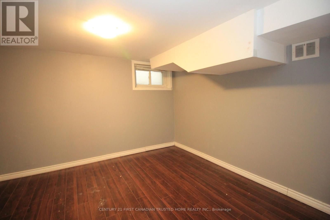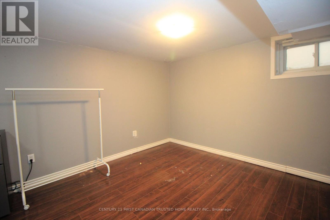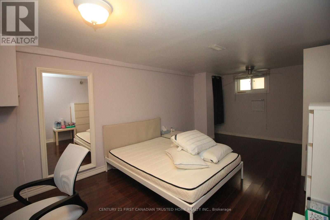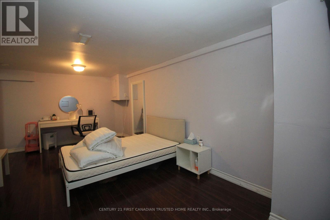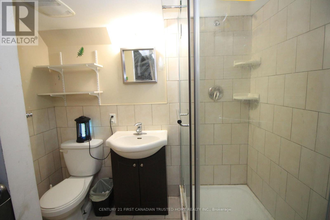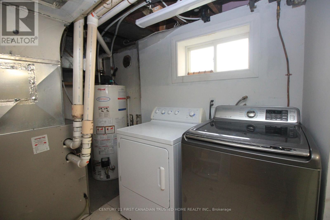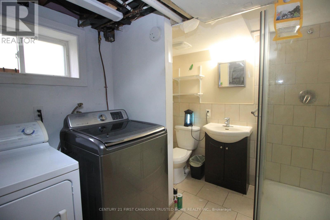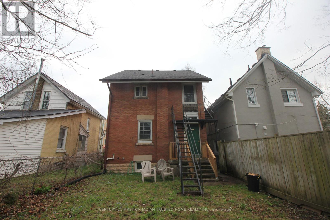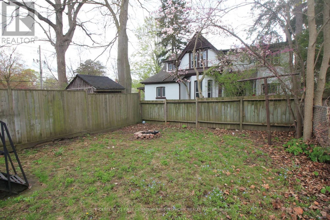8 Bedroom
4 Bathroom
1,500 - 2,000 ft2
Forced Air
$1,299,000
Investors: Be sure to take a look at this Licensed 8 bedroom home in London's Old North neighborhood. Currently rented. Lots of original charm in this 2.5 storey red brick in a prime location close to St. Josephs Hospital, UWO, Western Campus, Downton, Masonville Mall and a public transit stop out front and Future transit hub (BRT) for rapid transit. Always rented within a week of being advertised and tenants stay year after year. This would be a great addition to your investment portfolio with positive cash flows and potential to attract more. (id:18082)
Property Details
|
MLS® Number
|
X12147727 |
|
Property Type
|
Single Family |
|
Community Name
|
East B |
|
Amenities Near By
|
Hospital, Place Of Worship, Public Transit |
|
Community Features
|
School Bus |
|
Parking Space Total
|
2 |
Building
|
Bathroom Total
|
4 |
|
Bedrooms Above Ground
|
6 |
|
Bedrooms Below Ground
|
2 |
|
Bedrooms Total
|
8 |
|
Age
|
51 To 99 Years |
|
Appliances
|
Dishwasher, Dryer, Stove, Washer, Refrigerator |
|
Basement Development
|
Finished |
|
Basement Type
|
N/a (finished) |
|
Exterior Finish
|
Brick, Vinyl Siding |
|
Fire Protection
|
Smoke Detectors |
|
Foundation Type
|
Block |
|
Half Bath Total
|
1 |
|
Heating Fuel
|
Natural Gas |
|
Heating Type
|
Forced Air |
|
Stories Total
|
3 |
|
Size Interior
|
1,500 - 2,000 Ft2 |
|
Type
|
Other |
|
Utility Water
|
Municipal Water |
Parking
Land
|
Acreage
|
No |
|
Land Amenities
|
Hospital, Place Of Worship, Public Transit |
|
Sewer
|
Sanitary Sewer |
|
Size Depth
|
80 Ft ,2 In |
|
Size Frontage
|
26 Ft ,7 In |
|
Size Irregular
|
26.6 X 80.2 Ft |
|
Size Total Text
|
26.6 X 80.2 Ft|under 1/2 Acre |
|
Zoning Description
|
R2-2(9) |
Rooms
| Level |
Type |
Length |
Width |
Dimensions |
|
Second Level |
Primary Bedroom |
3.79 m |
3.55 m |
3.79 m x 3.55 m |
|
Second Level |
Bedroom 2 |
3.47 m |
2.59 m |
3.47 m x 2.59 m |
|
Second Level |
Bedroom 3 |
3.74 m |
2.59 m |
3.74 m x 2.59 m |
|
Second Level |
Bedroom 4 |
3.04 m |
2.71 m |
3.04 m x 2.71 m |
|
Third Level |
Bedroom 5 |
4.2 m |
2.26 m |
4.2 m x 2.26 m |
|
Third Level |
Bedroom |
3.63 m |
3.28 m |
3.63 m x 3.28 m |
|
Basement |
Bedroom |
3.49 m |
3.28 m |
3.49 m x 3.28 m |
|
Basement |
Bedroom |
6 m |
3.25 m |
6 m x 3.25 m |
|
Basement |
Laundry Room |
2.33 m |
1.78 m |
2.33 m x 1.78 m |
|
Main Level |
Living Room |
5.94 m |
3.36 m |
5.94 m x 3.36 m |
|
Main Level |
Dining Room |
4.69 m |
3.42 m |
4.69 m x 3.42 m |
|
Main Level |
Kitchen |
3.47 m |
2.75 m |
3.47 m x 2.75 m |
|
Main Level |
Foyer |
2.2 m |
2.1 m |
2.2 m x 2.1 m |
https://www.realtor.ca/real-estate/28310754/1051-richmond-street-london-east-east-b-east-b

