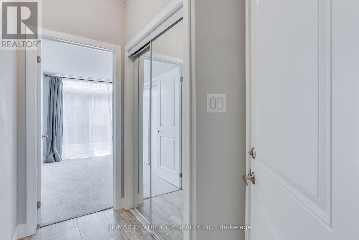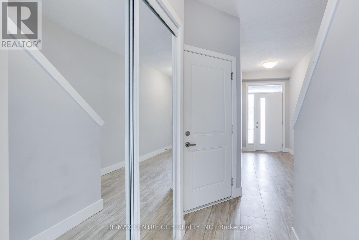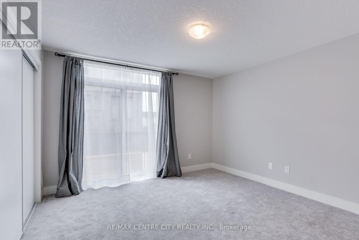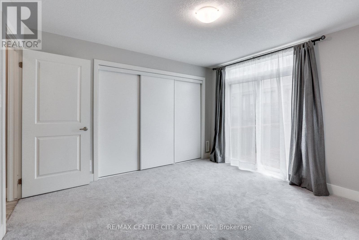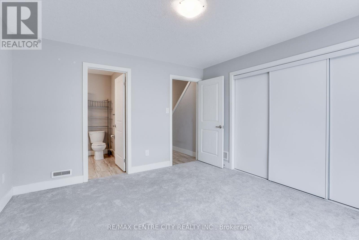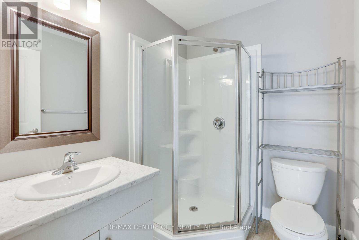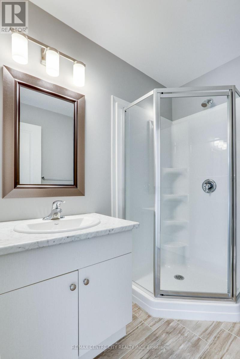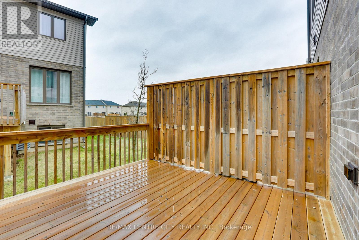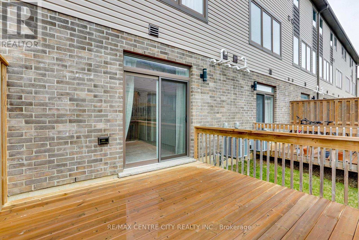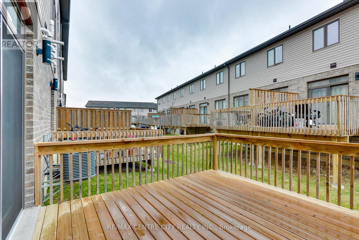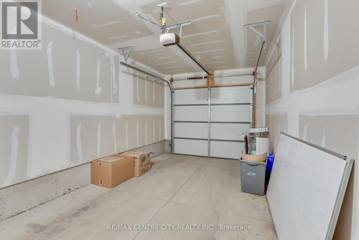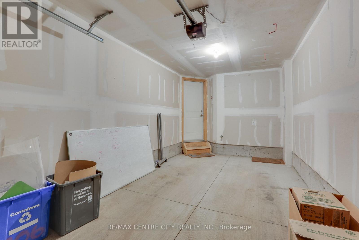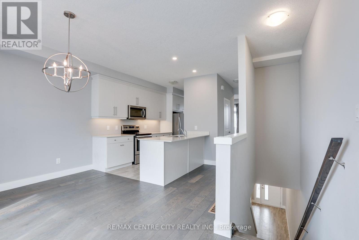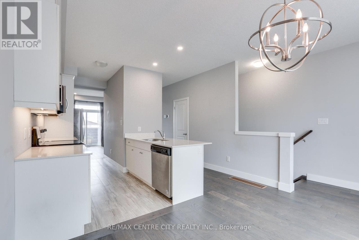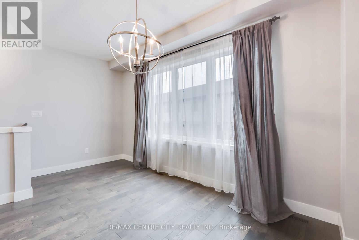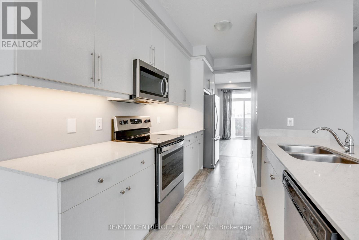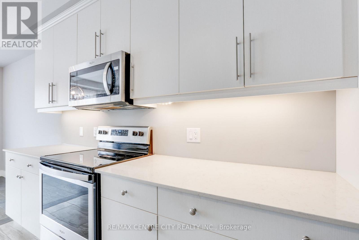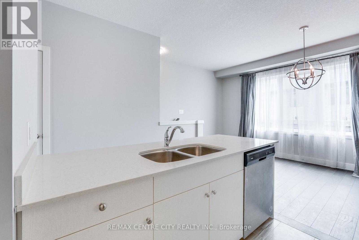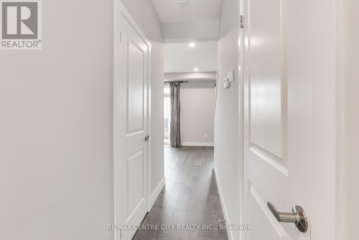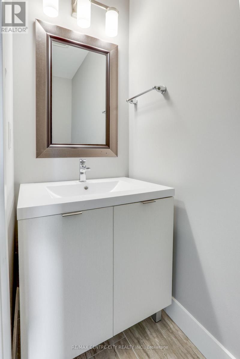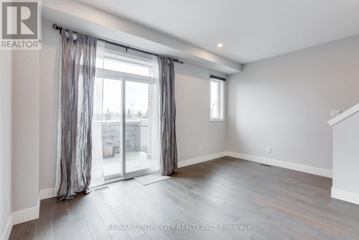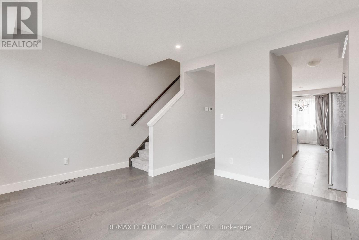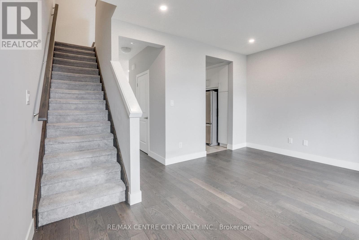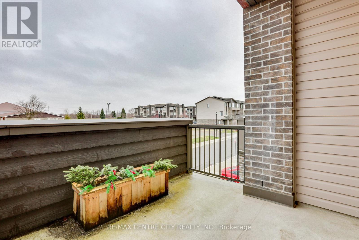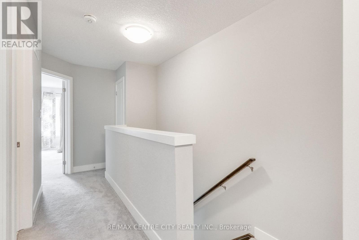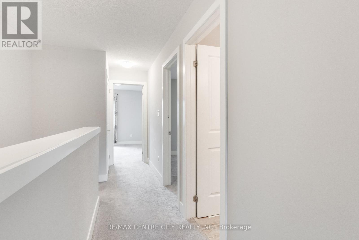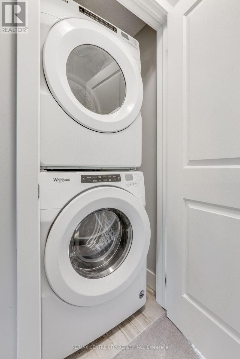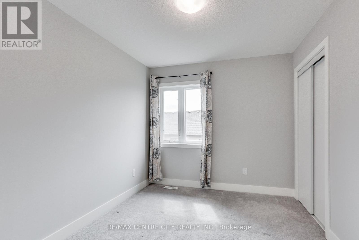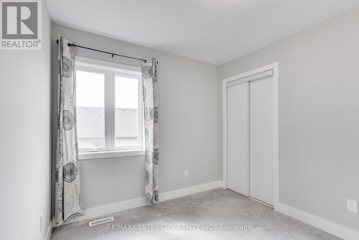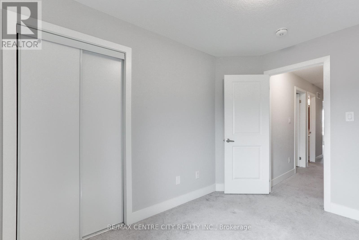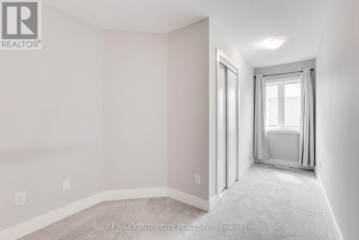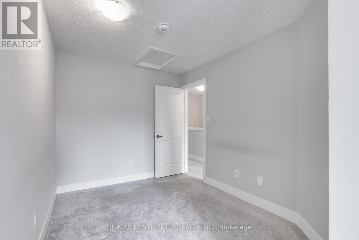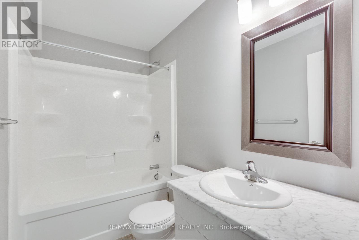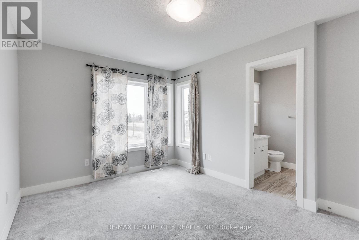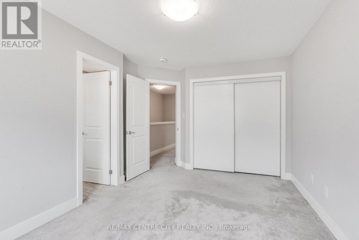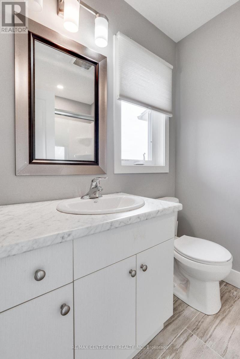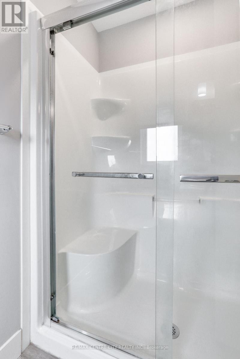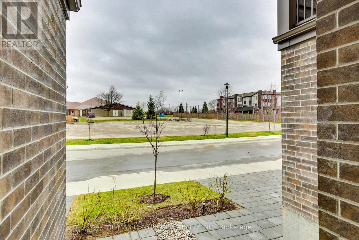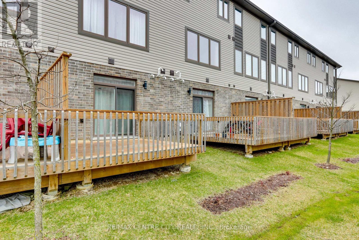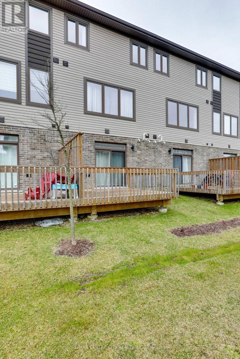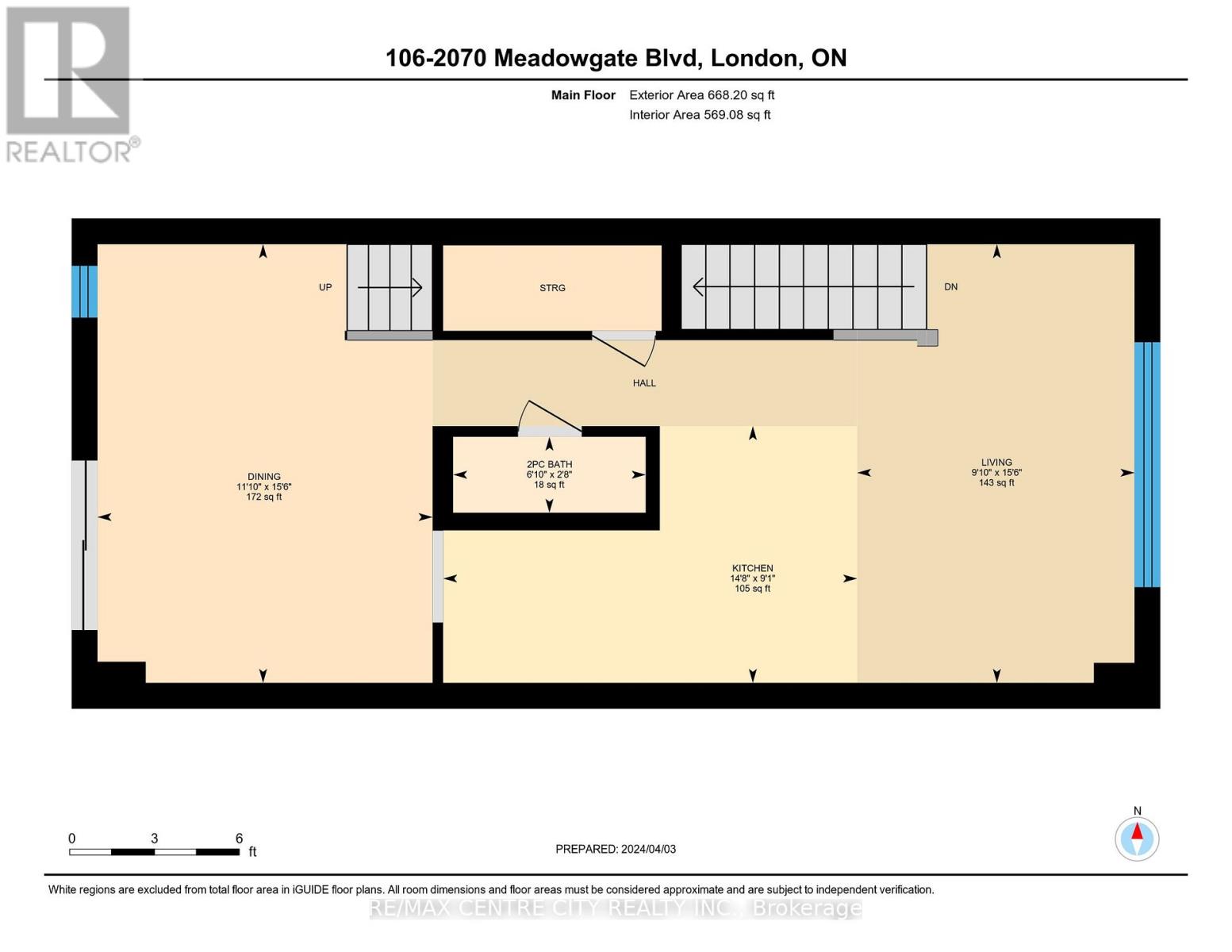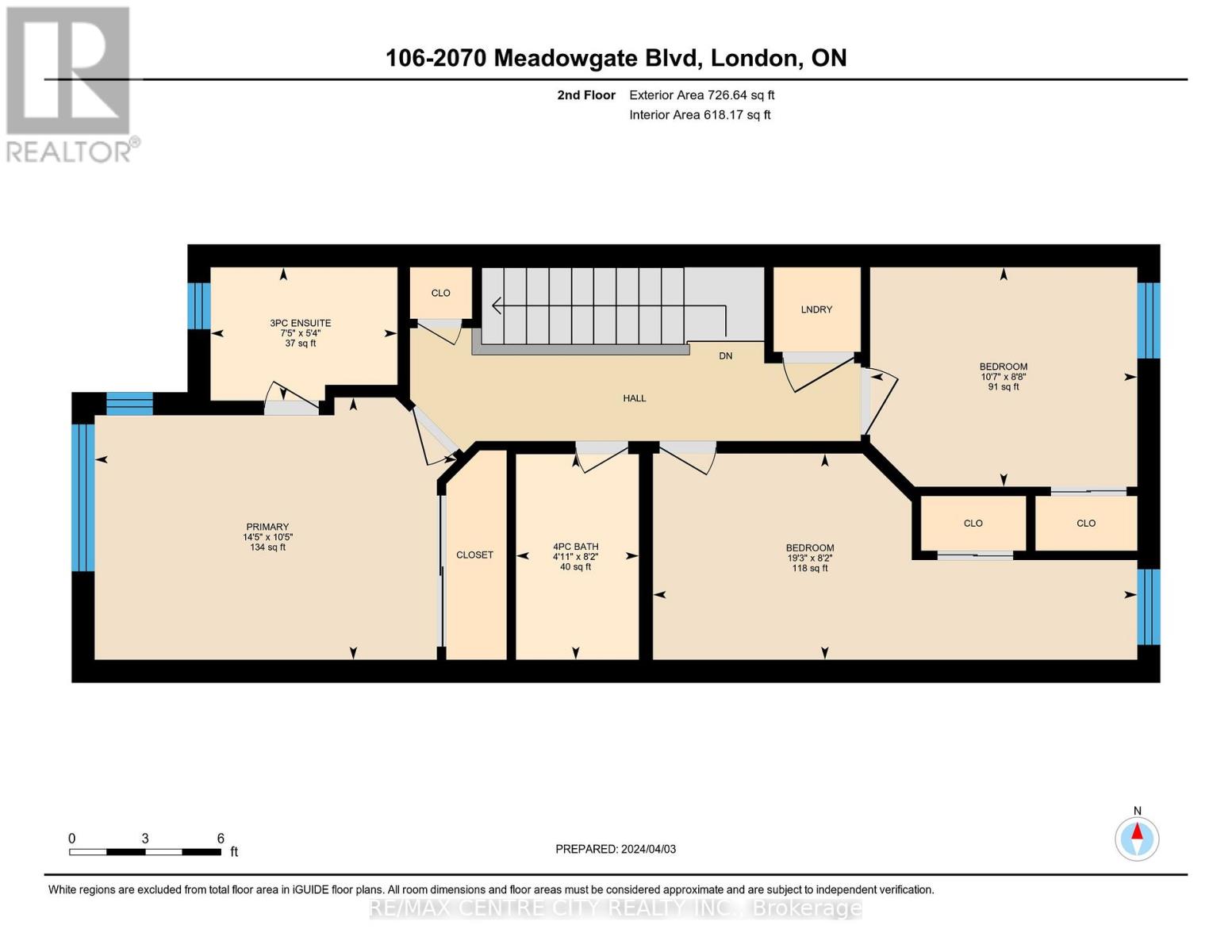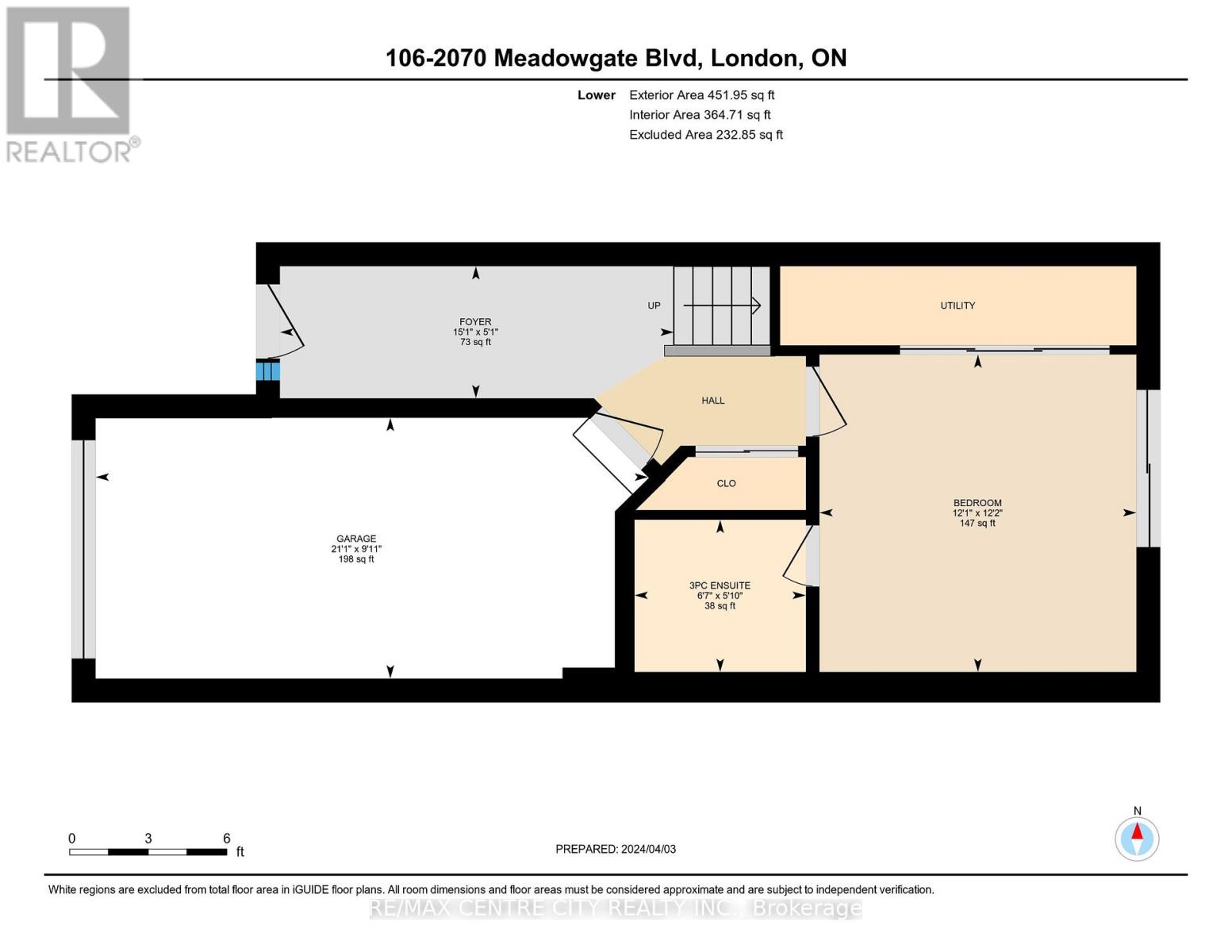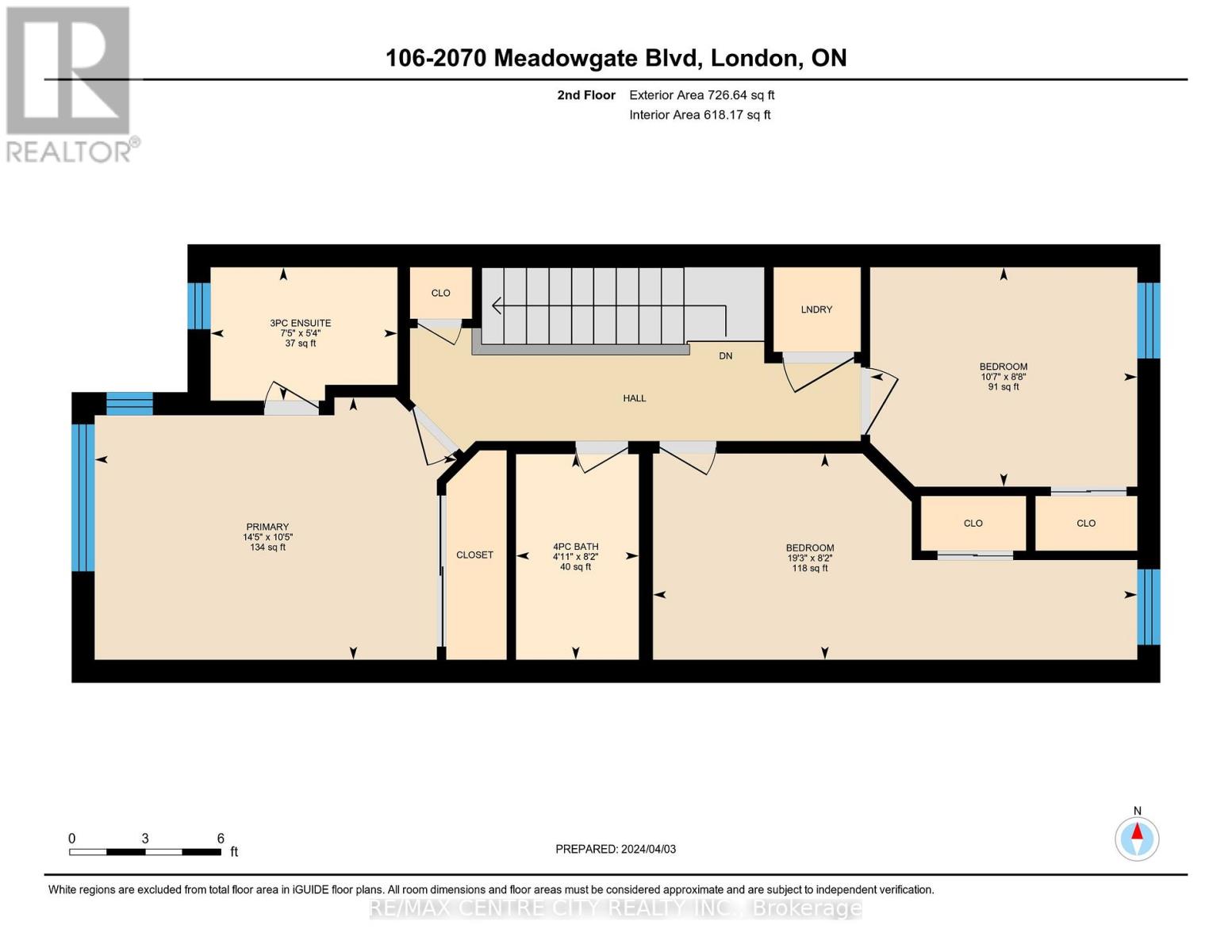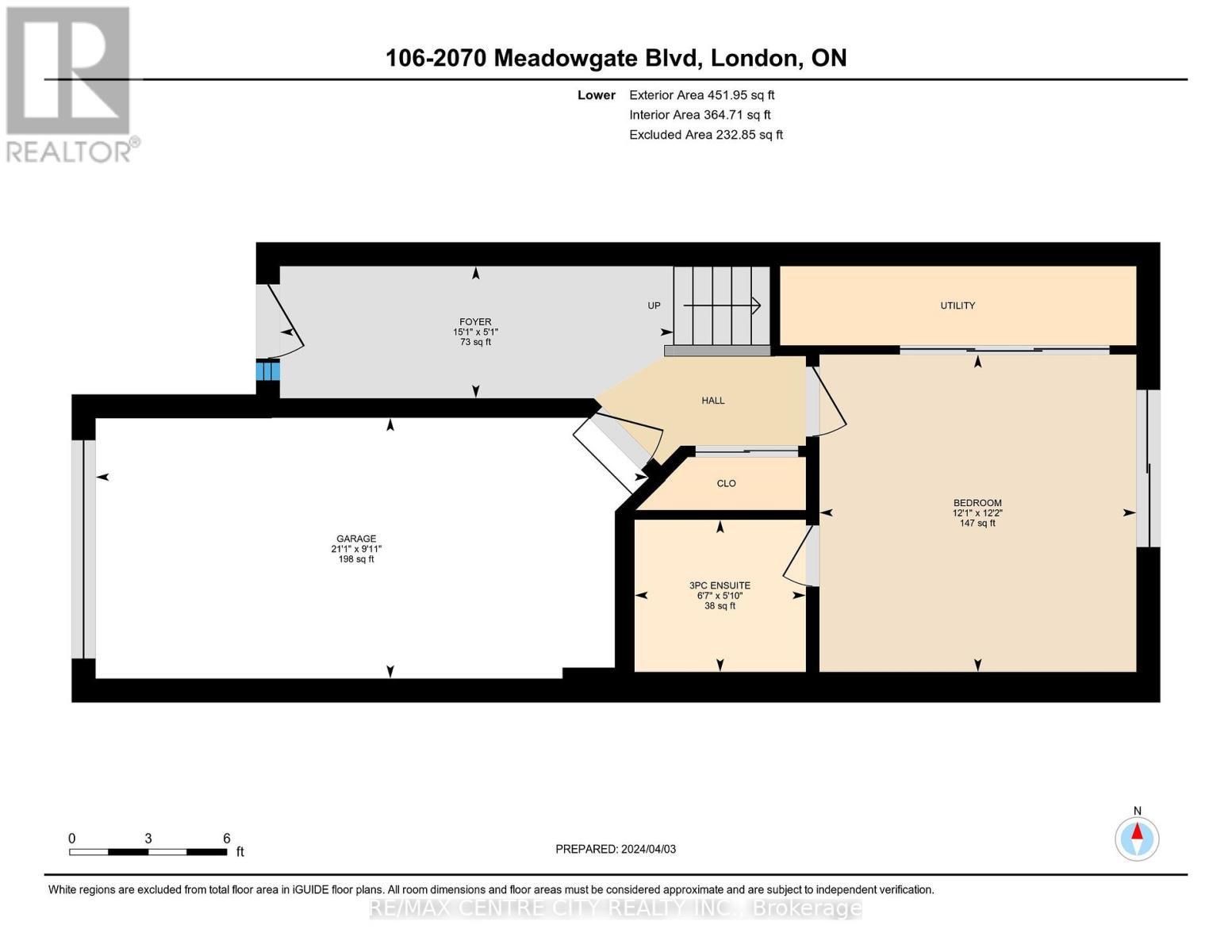4 Bedroom
4 Bathroom
1,600 - 1,799 ft2
Central Air Conditioning
Forced Air
$540,000Maintenance, Parking
$258.39 Monthly
Tucked into the vibrant VIBE development in sought-after Summerside, this stylish 4-bedroom,3.5-bath townhome delivers space, comfort, and a touch of flair. Step inside to a welcoming tiled foyer with inside access to the attached garage. The entry-level also hosts a versatile 4th bedroom with its own 3-piece ensuite and patio doors leading to a private deck ideal for guests, a home office, or a cozy hangout. Upstairs, the main floor is designed for modern living, where the kitchen, dining area, and living room flow together effortlessly. The sleek kitchen impresses with quartz countertops, stainless steel appliances, under-cabinet lighting, and plenty of storage. A handy 2-piece powder room and walk-out balcony add to the charm. On the top level, the spacious primary suite features a 3-piece ensuite and a generous closet, while two more well-sized bedrooms, a full 4-piece bath, and a convenient laundry closet round out the upper floor. With easy access to shopping, restaurants, Victoria Hospital, and Highway 401, this move-in-ready home is the total package. Not the photos from my my property was vacant. The tenant has secured a new property and will vacate. (id:18082)
Property Details
|
MLS® Number
|
X12256305 |
|
Property Type
|
Single Family |
|
Community Name
|
South U |
|
Amenities Near By
|
Golf Nearby, Hospital, Park, Place Of Worship, Public Transit |
|
Community Features
|
Pet Restrictions |
|
Features
|
Balcony, In Suite Laundry |
|
Parking Space Total
|
2 |
|
Structure
|
Deck, Patio(s) |
Building
|
Bathroom Total
|
4 |
|
Bedrooms Above Ground
|
4 |
|
Bedrooms Total
|
4 |
|
Age
|
6 To 10 Years |
|
Appliances
|
Garage Door Opener Remote(s), Water Heater, Dryer, Microwave, Stove, Washer, Refrigerator |
|
Cooling Type
|
Central Air Conditioning |
|
Exterior Finish
|
Brick, Vinyl Siding |
|
Flooring Type
|
Hardwood |
|
Foundation Type
|
Slab |
|
Half Bath Total
|
1 |
|
Heating Fuel
|
Natural Gas |
|
Heating Type
|
Forced Air |
|
Stories Total
|
3 |
|
Size Interior
|
1,600 - 1,799 Ft2 |
|
Type
|
Row / Townhouse |
Parking
Land
|
Acreage
|
No |
|
Land Amenities
|
Golf Nearby, Hospital, Park, Place Of Worship, Public Transit |
|
Zoning Description
|
Csa5 |
Rooms
| Level |
Type |
Length |
Width |
Dimensions |
|
Second Level |
Dining Room |
4.73 m |
3.61 m |
4.73 m x 3.61 m |
|
Second Level |
Kitchen |
2.77 m |
4.46 m |
2.77 m x 4.46 m |
|
Second Level |
Family Room |
4.73 m |
2.99 m |
4.73 m x 2.99 m |
|
Second Level |
Bathroom |
0.82 m |
2.08 m |
0.82 m x 2.08 m |
|
Third Level |
Bathroom |
2.49 m |
1.49 m |
2.49 m x 1.49 m |
|
Third Level |
Primary Bedroom |
3.18 m |
4.39 m |
3.18 m x 4.39 m |
|
Third Level |
Bathroom |
1.61 m |
2.26 m |
1.61 m x 2.26 m |
|
Third Level |
Bedroom 2 |
2.5 m |
5.86 m |
2.5 m x 5.86 m |
|
Third Level |
Bedroom 3 |
2.65 m |
3.28 m |
2.65 m x 3.28 m |
|
Main Level |
Bedroom 4 |
3.7 m |
5.69 m |
3.7 m x 5.69 m |
|
Main Level |
Bathroom |
1.77 m |
1.99 m |
1.77 m x 1.99 m |
https://www.realtor.ca/real-estate/28544803/106-2070-meadowgate-boulevard-london-south-south-u-south-u






