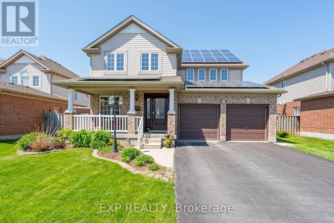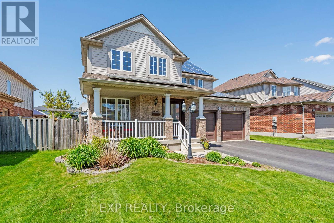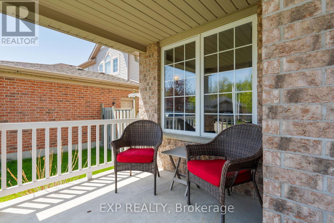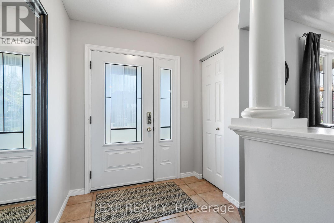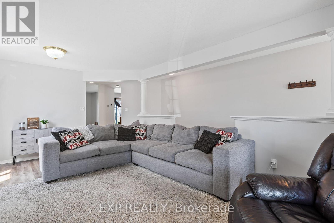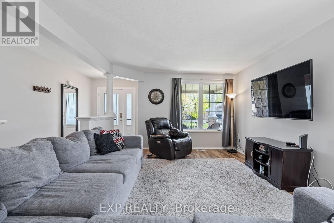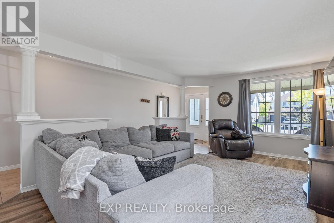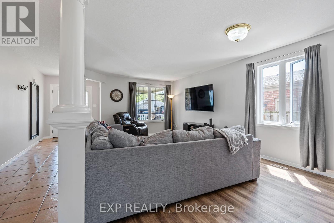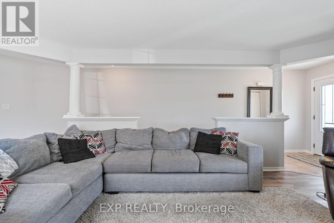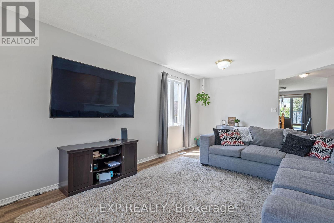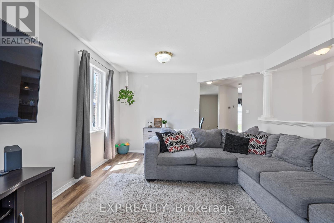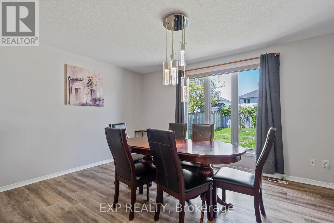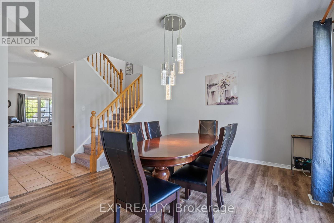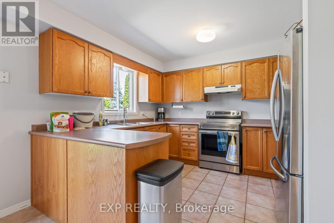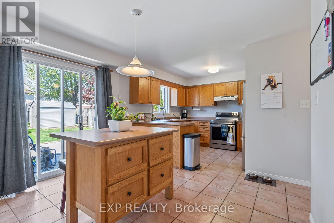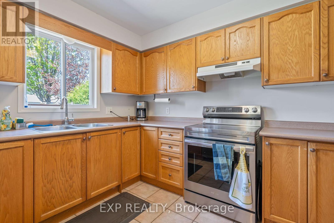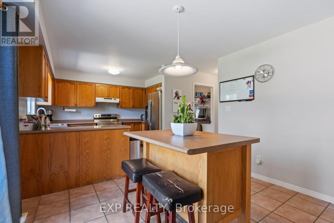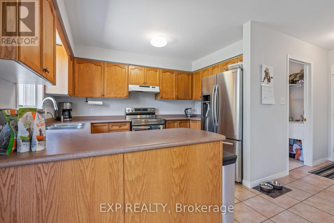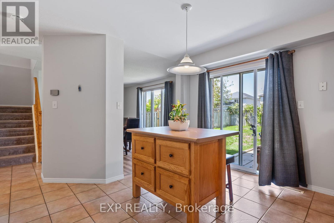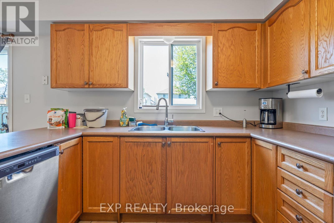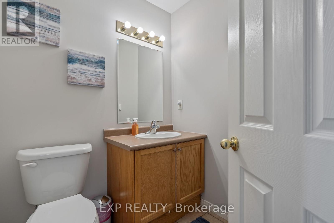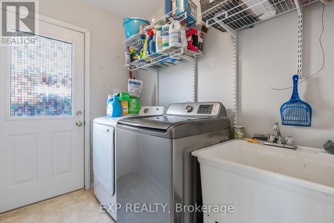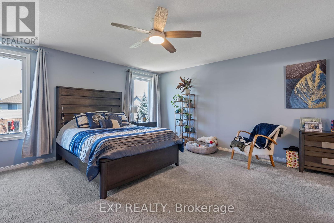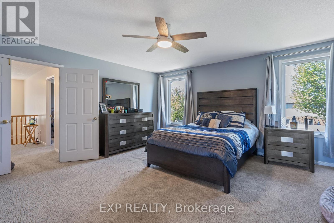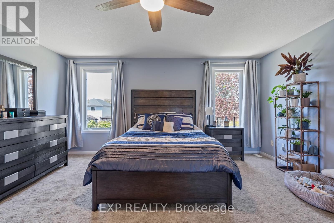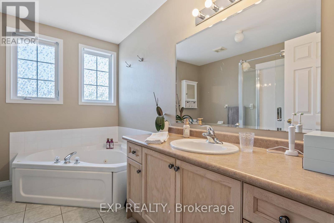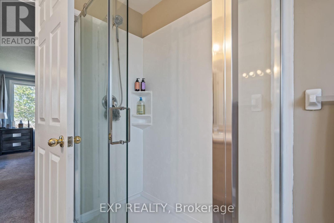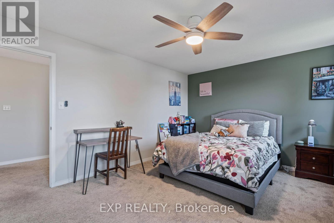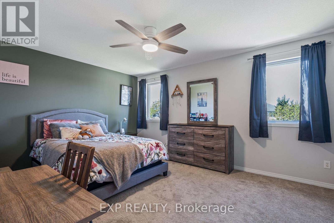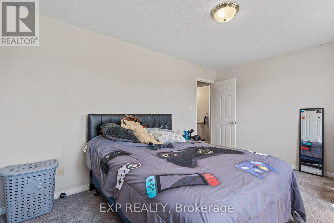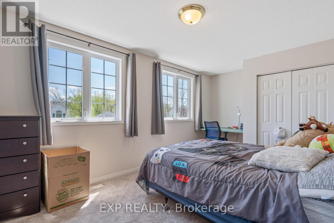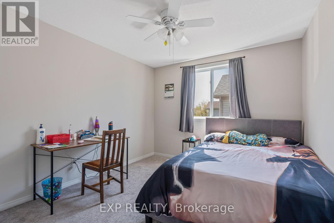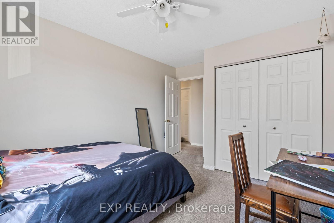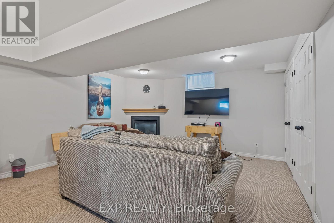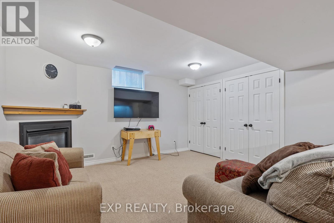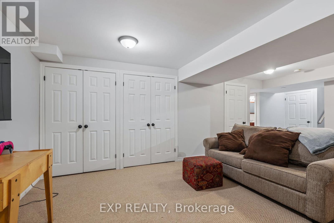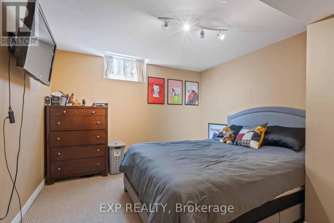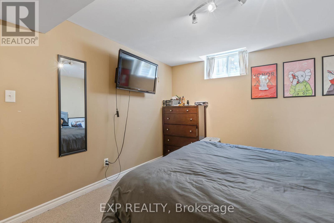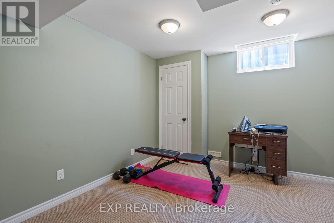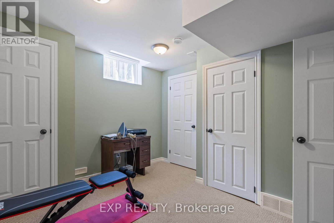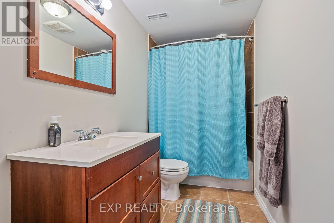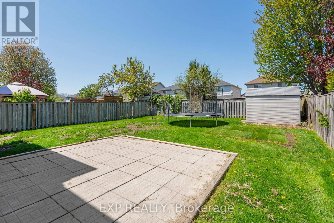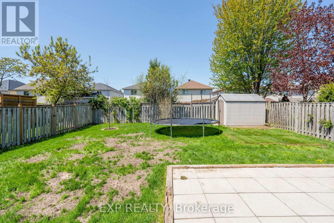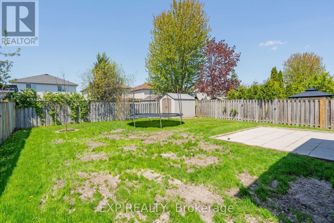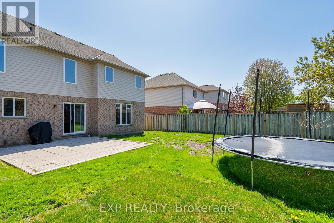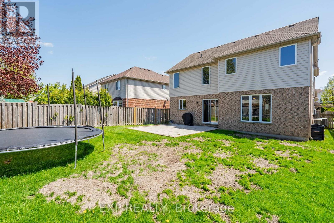6 Bedroom
4 Bathroom
2,000 - 2,500 ft2
Fireplace
Central Air Conditioning
Forced Air
$778,900
Located on a quiet street in a well-established neighbourhood, this spacious 4+2 bedroom, 3.5 bathroom home offers exceptional flexibility for large families, multigenerational living or anyone needing room to grow. The second floor features 4 large bedrooms including a primary suite with a walk-in closet and 4-piece ensuite with soaker tub. The main floor includes a spacious living room, dining room off the kitchen and eating nook with island. The finished lower level provides 2 additional bedrooms (not legal bedrooms but closet and window in each), a full bathroom, a large rec room and plenty of storage. Situated on a nice spacious lot with a fully fenced yard and double garage. Furnace and A/C updated in 2018. Solar contract with approximately 10 years remaining ($400/year income received). (id:18082)
Property Details
|
MLS® Number
|
X12140911 |
|
Property Type
|
Single Family |
|
Community Name
|
East A |
|
Parking Space Total
|
6 |
Building
|
Bathroom Total
|
4 |
|
Bedrooms Above Ground
|
4 |
|
Bedrooms Below Ground
|
2 |
|
Bedrooms Total
|
6 |
|
Age
|
16 To 30 Years |
|
Amenities
|
Fireplace(s) |
|
Appliances
|
Dishwasher, Dryer, Stove, Washer, Refrigerator |
|
Basement Development
|
Finished |
|
Basement Type
|
N/a (finished) |
|
Construction Style Attachment
|
Detached |
|
Cooling Type
|
Central Air Conditioning |
|
Exterior Finish
|
Brick, Vinyl Siding |
|
Fireplace Present
|
Yes |
|
Fireplace Total
|
1 |
|
Foundation Type
|
Poured Concrete |
|
Half Bath Total
|
1 |
|
Heating Fuel
|
Natural Gas |
|
Heating Type
|
Forced Air |
|
Stories Total
|
2 |
|
Size Interior
|
2,000 - 2,500 Ft2 |
|
Type
|
House |
|
Utility Water
|
Municipal Water |
Parking
Land
|
Acreage
|
No |
|
Sewer
|
Sanitary Sewer |
|
Size Depth
|
118 Ft ,1 In |
|
Size Frontage
|
47 Ft ,4 In |
|
Size Irregular
|
47.4 X 118.1 Ft |
|
Size Total Text
|
47.4 X 118.1 Ft |
|
Zoning Description
|
R1-5 |
Rooms
| Level |
Type |
Length |
Width |
Dimensions |
|
Second Level |
Primary Bedroom |
4.66 m |
4.63 m |
4.66 m x 4.63 m |
|
Second Level |
Bedroom 2 |
4.95 m |
3.48 m |
4.95 m x 3.48 m |
|
Second Level |
Bedroom 3 |
4.17 m |
3.22 m |
4.17 m x 3.22 m |
|
Second Level |
Bedroom 4 |
5.13 m |
3.18 m |
5.13 m x 3.18 m |
|
Basement |
Recreational, Games Room |
6.58 m |
6.3 m |
6.58 m x 6.3 m |
|
Basement |
Bedroom |
4.58 m |
3.48 m |
4.58 m x 3.48 m |
|
Basement |
Bedroom |
3.82 m |
2.95 m |
3.82 m x 2.95 m |
|
Main Level |
Foyer |
2.01 m |
1.2 m |
2.01 m x 1.2 m |
|
Main Level |
Living Room |
5.13 m |
6.5 m |
5.13 m x 6.5 m |
|
Main Level |
Dining Room |
4.95 m |
3.49 m |
4.95 m x 3.49 m |
|
Main Level |
Eating Area |
3.02 m |
2.02 m |
3.02 m x 2.02 m |
|
Main Level |
Kitchen |
2.43 m |
3.6 m |
2.43 m x 3.6 m |
|
Main Level |
Laundry Room |
2.33 m |
1.79 m |
2.33 m x 1.79 m |
https://www.realtor.ca/real-estate/28296076/1098-staghorn-crescent-london-east-east-a-east-a

