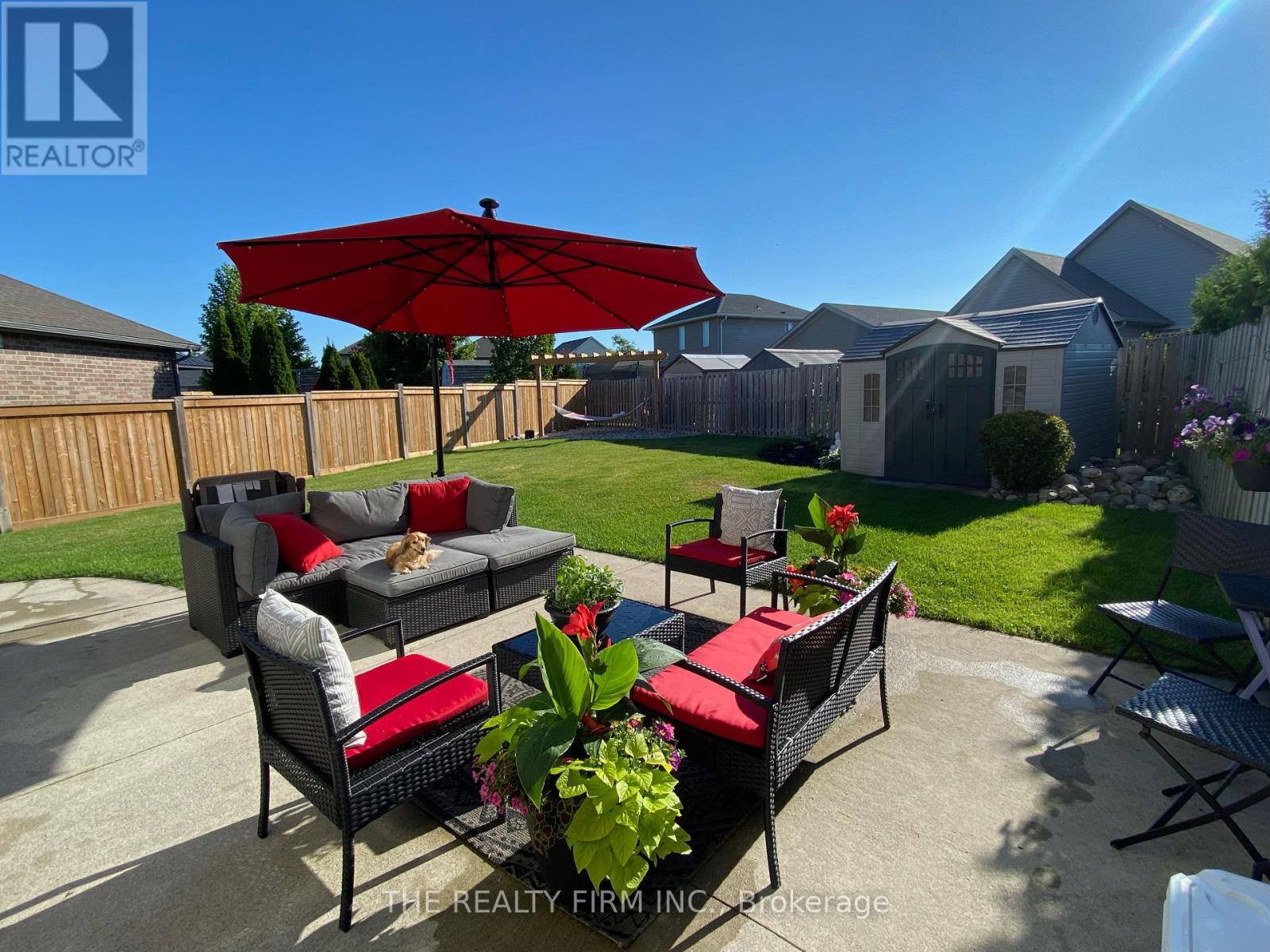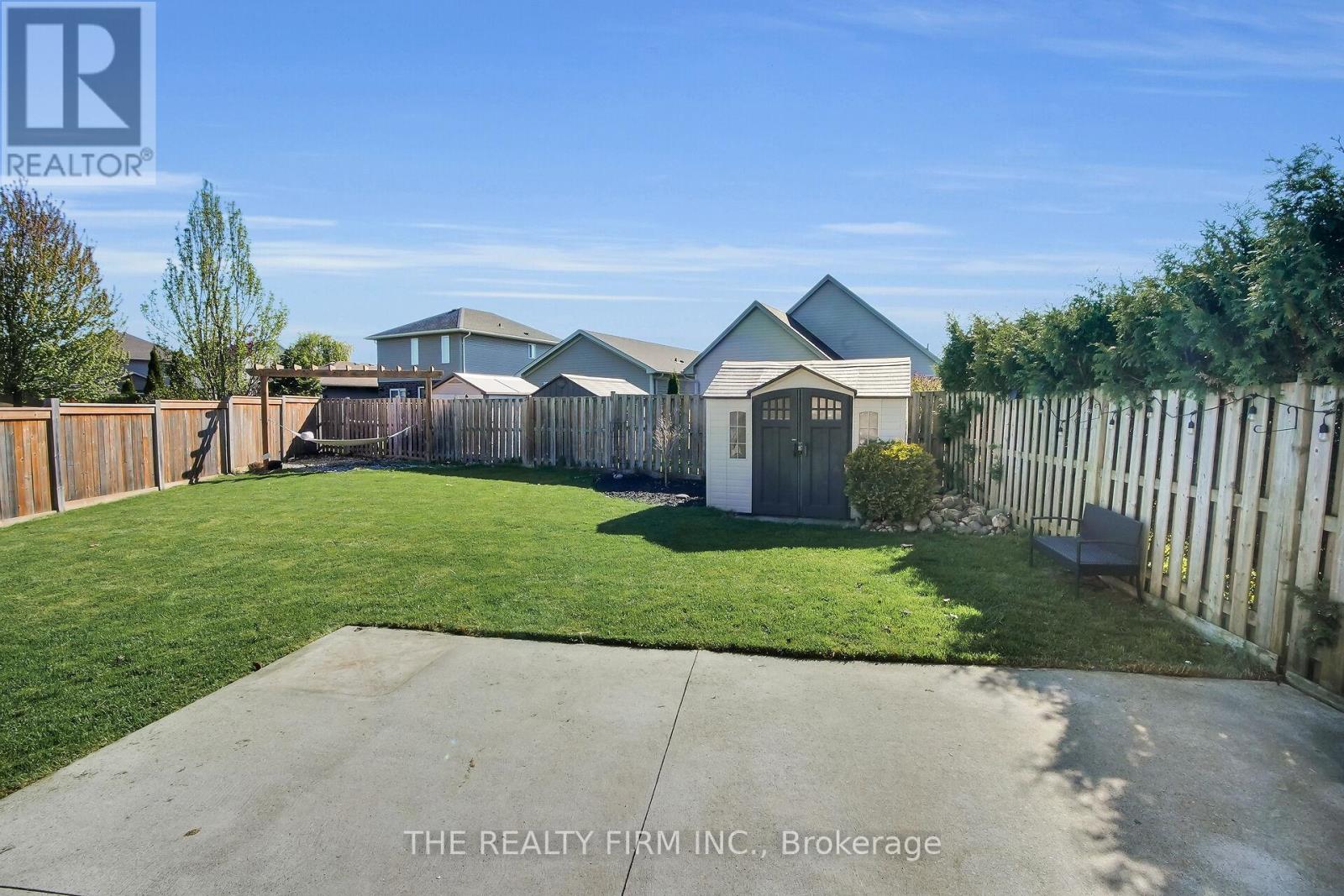4 Bedroom
3 Bathroom
1,100 - 1,500 ft2
Central Air Conditioning
Forced Air
Landscaped
$585,000
Welcome to 11 Cardinal Court a beautifully updated semi-detached home at the end of a quiet cul-de-sac in northeast St. Thomas. This move-in-ready property features 3+1 bedrooms, modern bathrooms and kitchen, and a fully finished basement for added living space. Step outside to your spacious backyard perfect for entertaining, relaxing, or enjoying your own private retreat. Located in the desirable Dalewood community, you're minutes from scenic trails at Dalewood Conservation Area, with quick access to Highbury Ave, Highway 401, and all major amenities just a short drive away. Stylish, comfortable, and close to nature this home has it all. Don't miss your chance to make it yours - Book your showing today! (id:18082)
Property Details
|
MLS® Number
|
X12140089 |
|
Property Type
|
Single Family |
|
Community Name
|
St. Thomas |
|
Features
|
Irregular Lot Size, Carpet Free |
|
Parking Space Total
|
4 |
|
Structure
|
Patio(s) |
Building
|
Bathroom Total
|
3 |
|
Bedrooms Above Ground
|
3 |
|
Bedrooms Below Ground
|
1 |
|
Bedrooms Total
|
4 |
|
Age
|
6 To 15 Years |
|
Appliances
|
Water Heater, Dishwasher, Dryer, Microwave, Stove, Washer, Refrigerator |
|
Basement Type
|
Full |
|
Construction Style Attachment
|
Semi-detached |
|
Cooling Type
|
Central Air Conditioning |
|
Exterior Finish
|
Brick, Aluminum Siding |
|
Foundation Type
|
Concrete |
|
Half Bath Total
|
1 |
|
Heating Fuel
|
Natural Gas |
|
Heating Type
|
Forced Air |
|
Stories Total
|
2 |
|
Size Interior
|
1,100 - 1,500 Ft2 |
|
Type
|
House |
|
Utility Water
|
Municipal Water |
Parking
Land
|
Acreage
|
No |
|
Landscape Features
|
Landscaped |
|
Sewer
|
Sanitary Sewer |
|
Size Depth
|
120 Ft ,1 In |
|
Size Frontage
|
28 Ft ,8 In |
|
Size Irregular
|
28.7 X 120.1 Ft |
|
Size Total Text
|
28.7 X 120.1 Ft |
Rooms
| Level |
Type |
Length |
Width |
Dimensions |
|
Second Level |
Bedroom |
4.01 m |
3.04 m |
4.01 m x 3.04 m |
|
Second Level |
Bedroom 2 |
3.2 m |
4.33 m |
3.2 m x 4.33 m |
|
Second Level |
Bedroom 3 |
3.29 m |
3.04 m |
3.29 m x 3.04 m |
|
Second Level |
Bathroom |
2.44 m |
2.03 m |
2.44 m x 2.03 m |
|
Basement |
Laundry Room |
1.52 m |
1.66 m |
1.52 m x 1.66 m |
|
Basement |
Utility Room |
1.4 m |
1.66 m |
1.4 m x 1.66 m |
|
Basement |
Living Room |
5.12 m |
4.1 m |
5.12 m x 4.1 m |
|
Basement |
Bedroom 4 |
3.05 m |
3.83 m |
3.05 m x 3.83 m |
|
Basement |
Bathroom |
2.96 m |
1.95 m |
2.96 m x 1.95 m |
|
Main Level |
Living Room |
4.1 m |
3.87 m |
4.1 m x 3.87 m |
|
Main Level |
Kitchen |
4.67 m |
3.84 m |
4.67 m x 3.84 m |
|
Main Level |
Bathroom |
1.54 m |
1.82 m |
1.54 m x 1.82 m |
https://www.realtor.ca/real-estate/28294564/11-cardinal-court-st-thomas-st-thomas



































