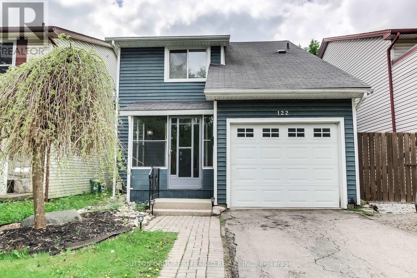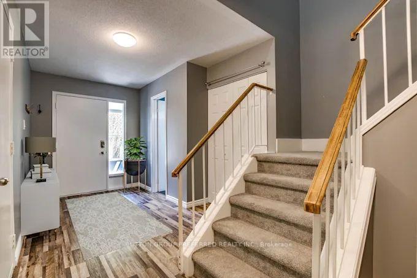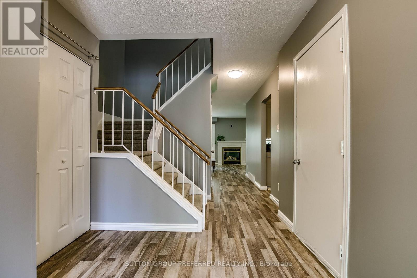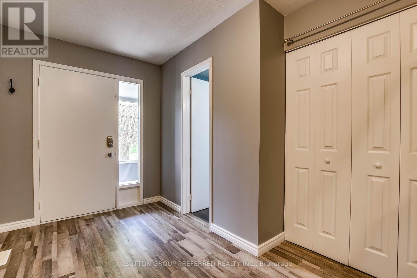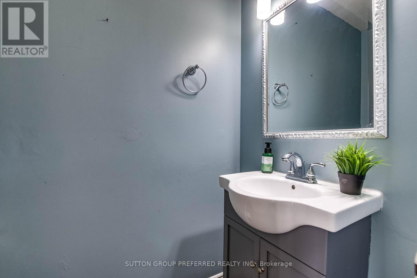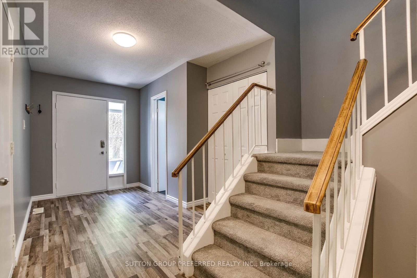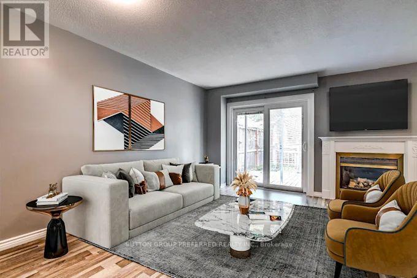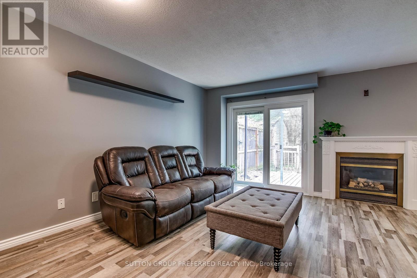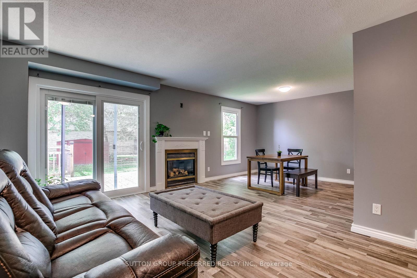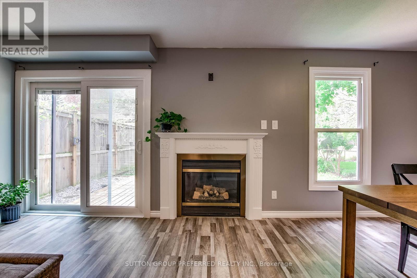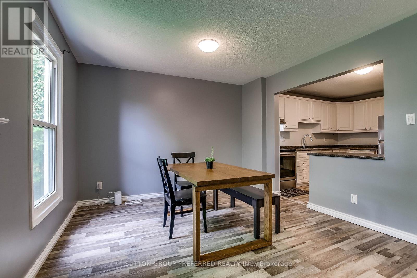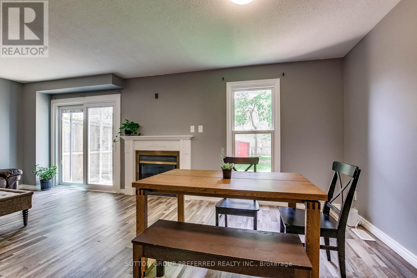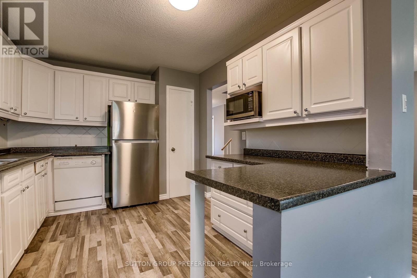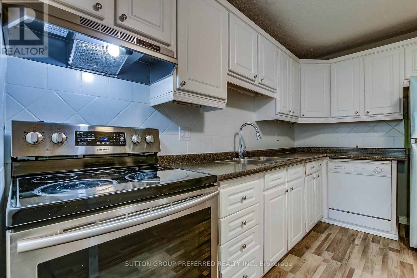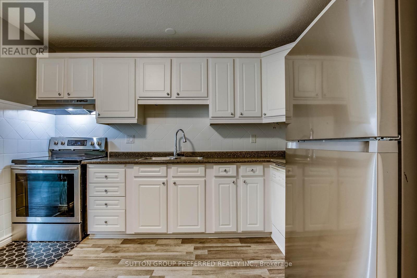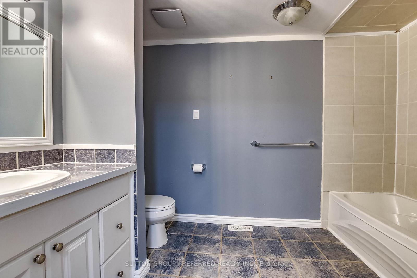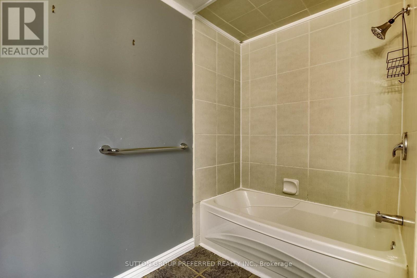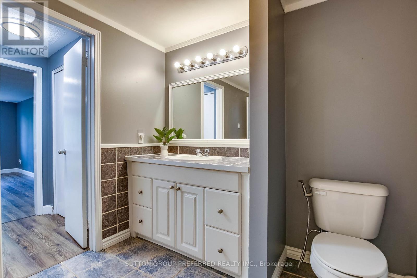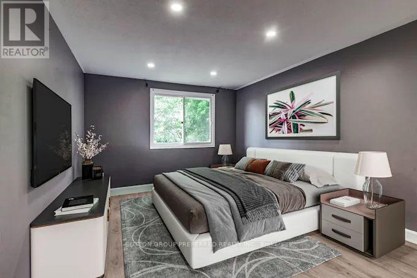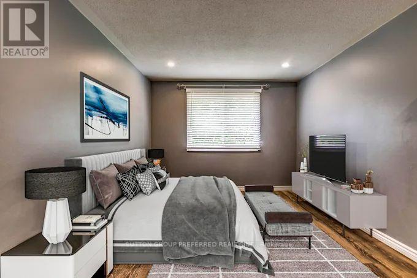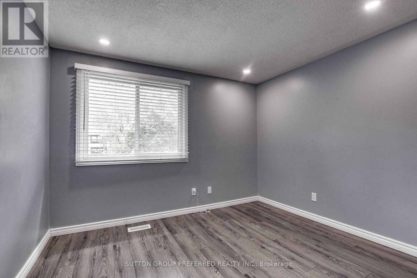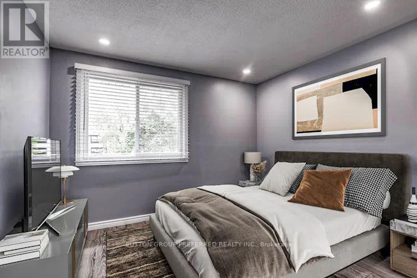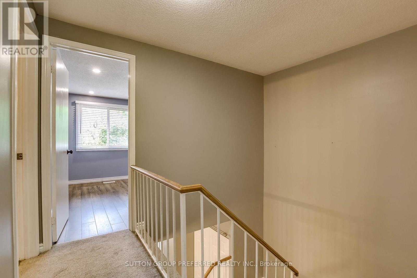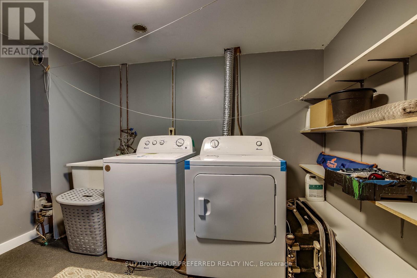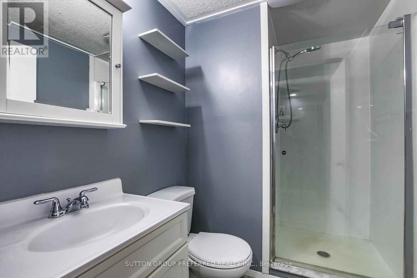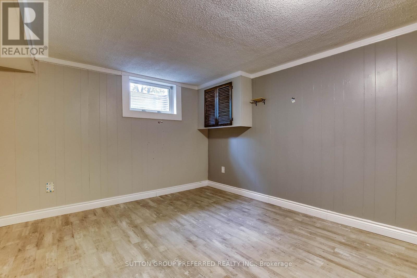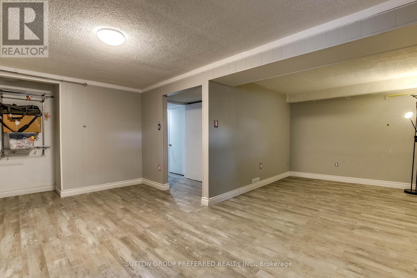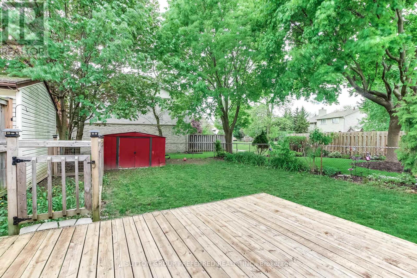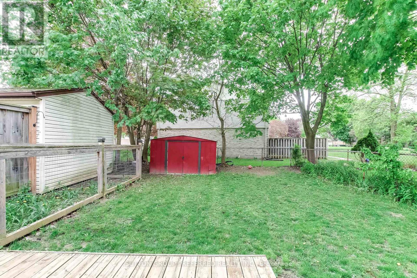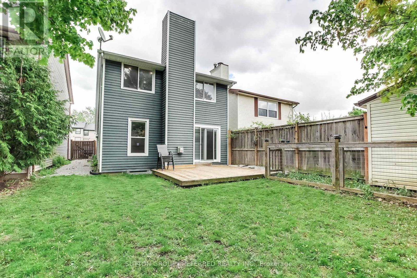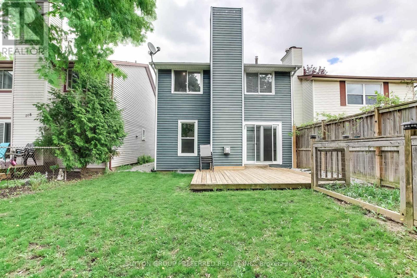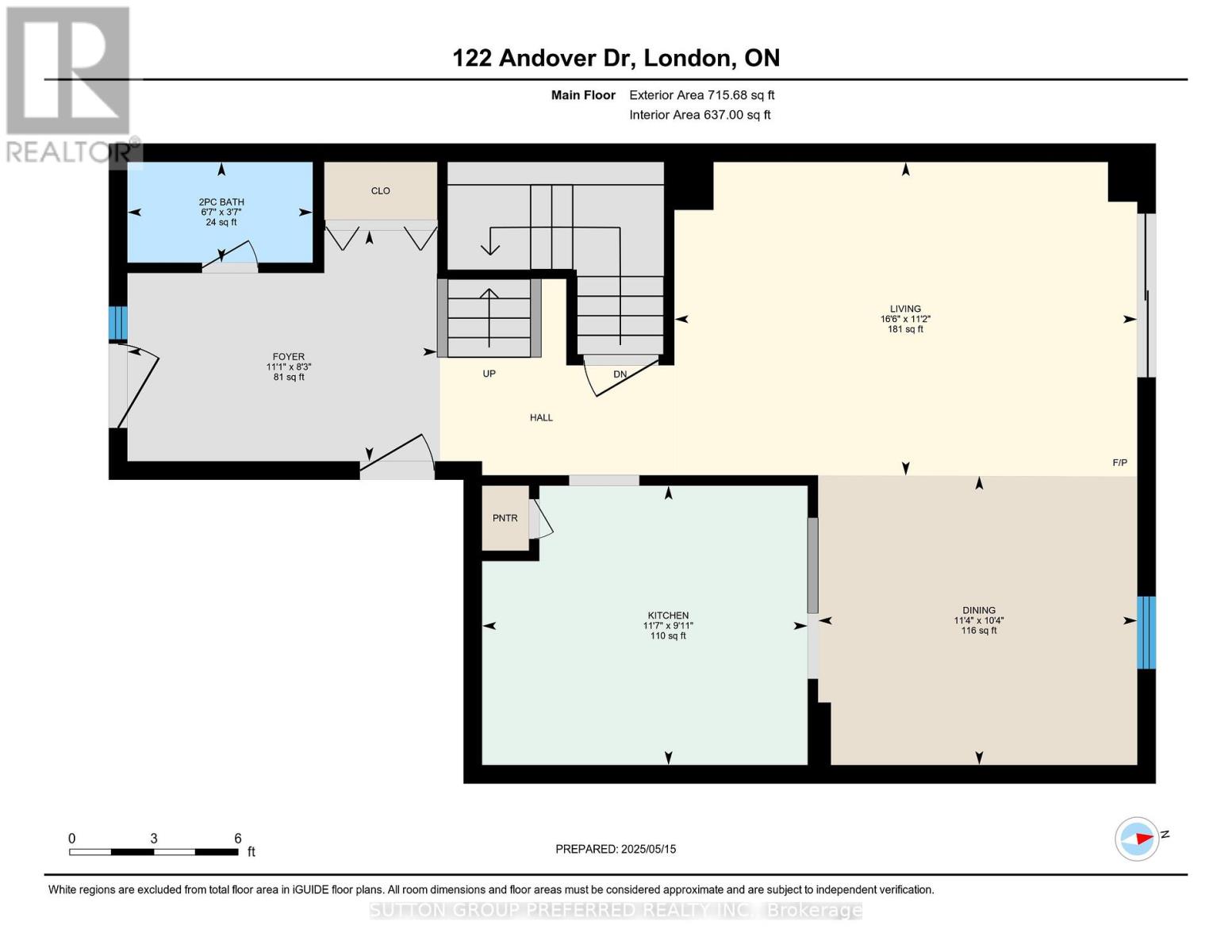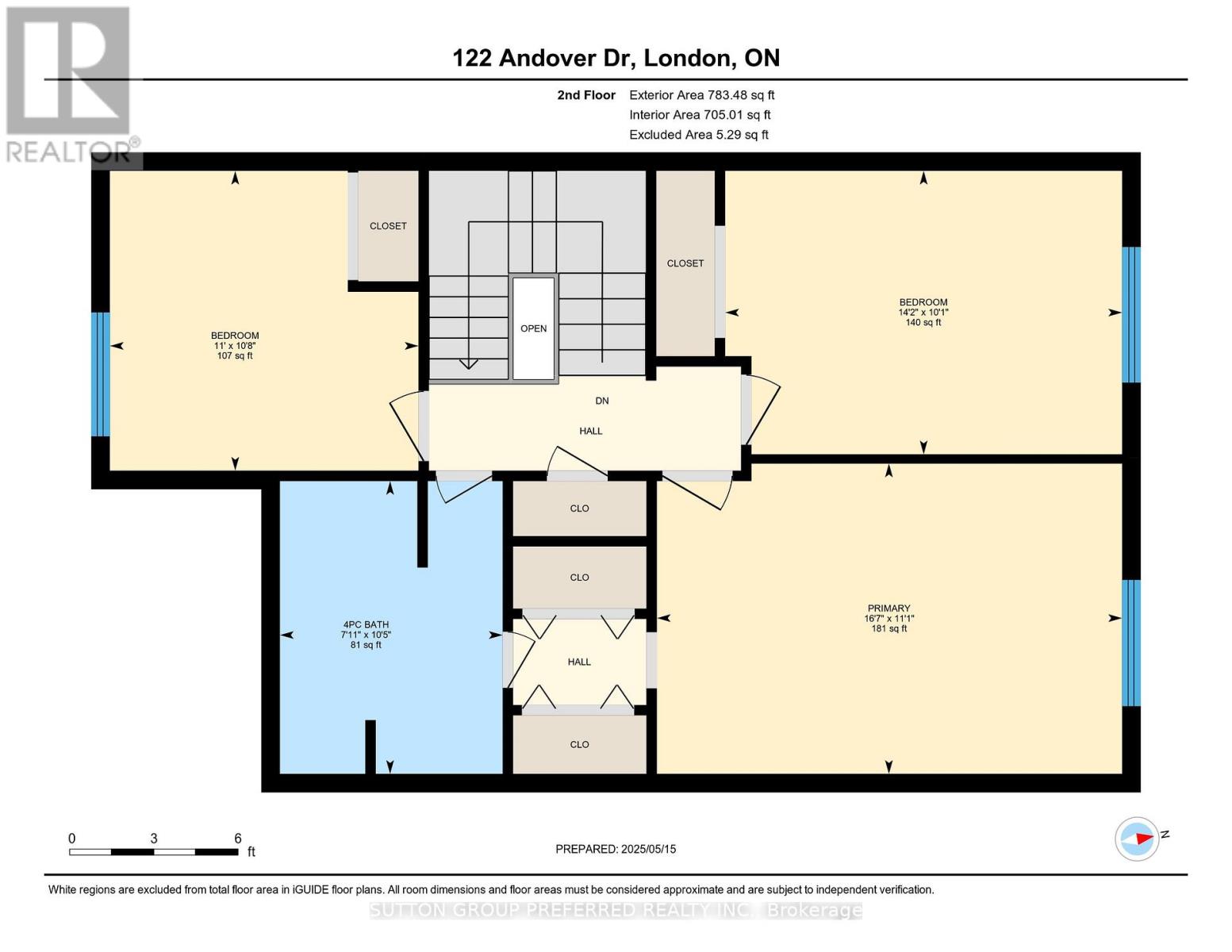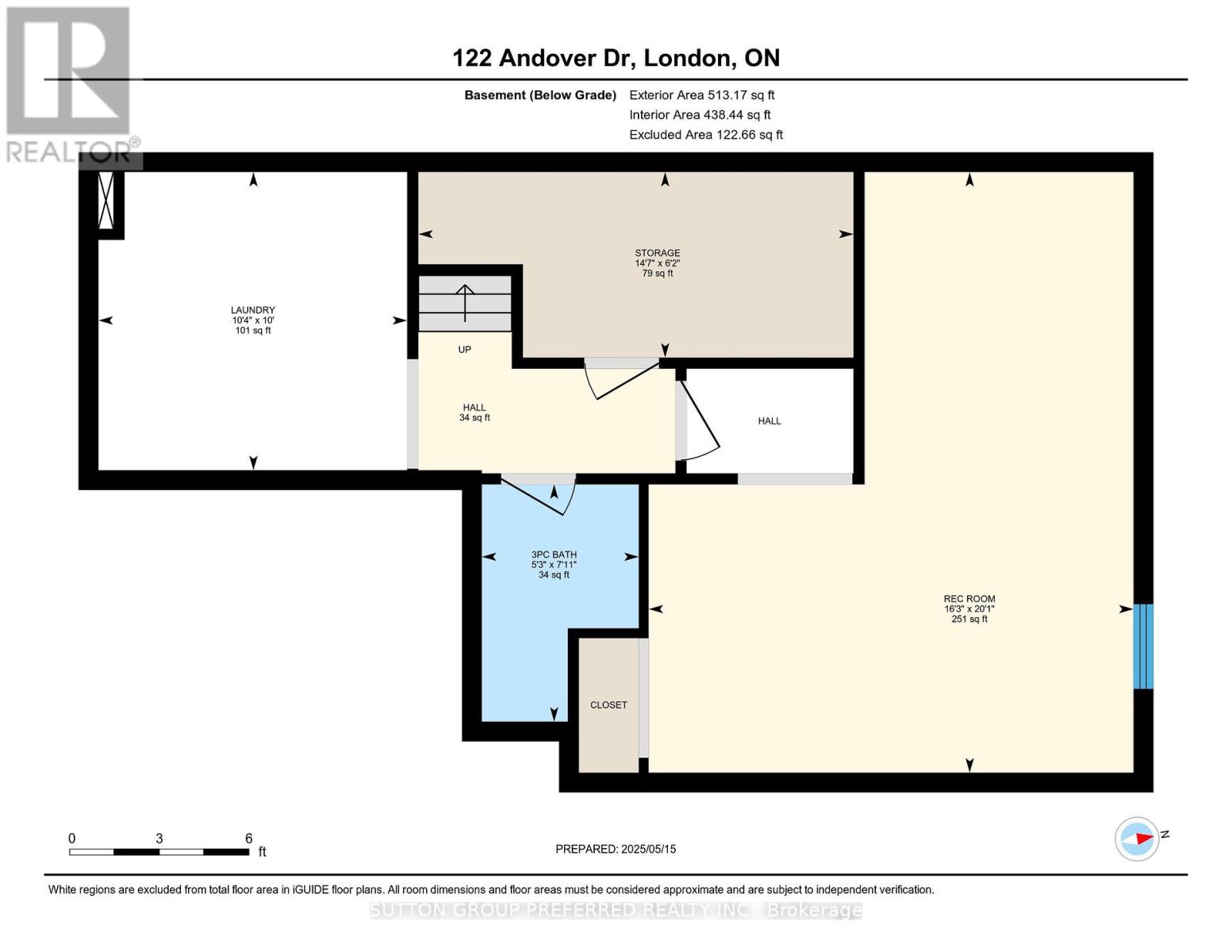4 Bedroom
3 Bathroom
1,100 - 1,500 ft2
Central Air Conditioning
Forced Air
$639,900
Welcome to 122 Andover Drive, nestled in Westmount, one of London's best neighborhoods. This lovely 3+1 bedroom, 2.5-bathroom single garage home offers comfort and functionality. You will love the beautiful laminate flooring that runs throughout the main and upper levels. The living room features a cozy electric fireplace, a spacious foyer, and a 2-piece bath. The kitchen offers plenty of counter space. Upstairs, you'll find three spacious bedrooms and a 4-piece bathroom. The generous primary bedroom features a walk-through closet that leads to a Jack and Jill bathroom, providing both privacy and convenience with dual access from the hallway. The fully finished basement includes a huge bedroom with a large window and a three-piece bathroom, a spacious laundry room, and a utility room. and a fully fenced backyard with a refreshed deck. Live in Westmount and enjoy the neighborhood's charm along with the convenience of nearby shopping, parks, recreational facilities, and top-rated schools (id:18082)
Open House
This property has open houses!
Starts at:
2:00 pm
Ends at:
4:00 pm
Property Details
|
MLS® Number
|
X12154399 |
|
Property Type
|
Single Family |
|
Community Name
|
South N |
|
Parking Space Total
|
3 |
Building
|
Bathroom Total
|
3 |
|
Bedrooms Above Ground
|
3 |
|
Bedrooms Below Ground
|
1 |
|
Bedrooms Total
|
4 |
|
Age
|
31 To 50 Years |
|
Appliances
|
Dishwasher, Dryer, Stove, Washer, Refrigerator |
|
Basement Type
|
Full |
|
Construction Style Attachment
|
Detached |
|
Cooling Type
|
Central Air Conditioning |
|
Exterior Finish
|
Vinyl Siding |
|
Foundation Type
|
Poured Concrete |
|
Half Bath Total
|
1 |
|
Heating Fuel
|
Natural Gas |
|
Heating Type
|
Forced Air |
|
Stories Total
|
2 |
|
Size Interior
|
1,100 - 1,500 Ft2 |
|
Type
|
House |
|
Utility Water
|
Municipal Water |
Parking
Land
|
Acreage
|
No |
|
Sewer
|
Sanitary Sewer |
|
Size Depth
|
110 Ft ,3 In |
|
Size Frontage
|
35 Ft ,9 In |
|
Size Irregular
|
35.8 X 110.3 Ft |
|
Size Total Text
|
35.8 X 110.3 Ft |
Rooms
| Level |
Type |
Length |
Width |
Dimensions |
|
Second Level |
Primary Bedroom |
3.37 m |
5.06 m |
3.37 m x 5.06 m |
|
Second Level |
Bedroom 2 |
3.08 m |
4.31 m |
3.08 m x 4.31 m |
|
Second Level |
Bedroom 3 |
3.26 m |
3.35 m |
3.26 m x 3.35 m |
|
Basement |
Laundry Room |
3.04 m |
3.15 m |
3.04 m x 3.15 m |
|
Basement |
Recreational, Games Room |
6.13 m |
4.95 m |
6.13 m x 4.95 m |
|
Main Level |
Kitchen |
3.04 m |
3.54 m |
3.04 m x 3.54 m |
|
Main Level |
Dining Room |
3.14 m |
3.47 m |
3.14 m x 3.47 m |
|
Main Level |
Living Room |
3.41 m |
5.03 m |
3.41 m x 5.03 m |
https://www.realtor.ca/real-estate/28325520/122-andover-drive-london-south-south-n-south-n

