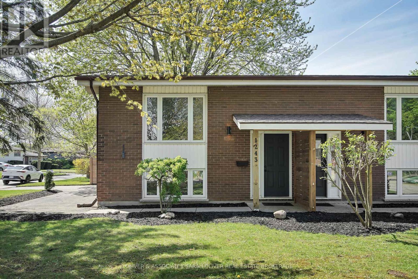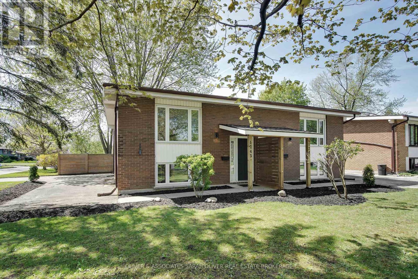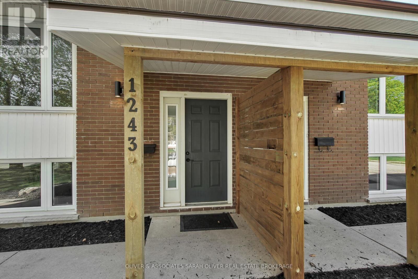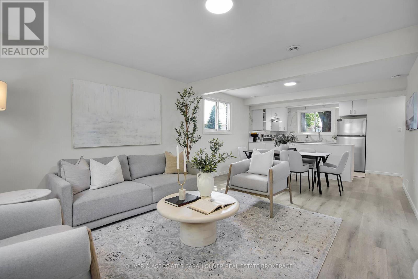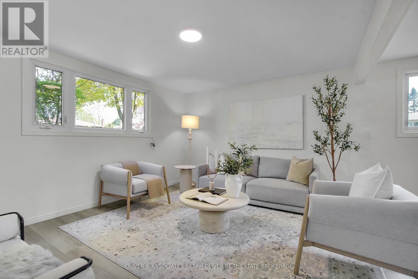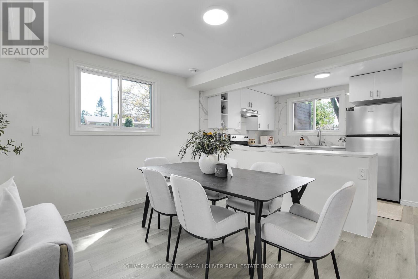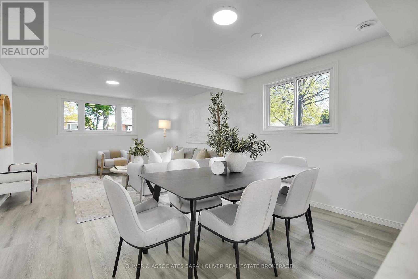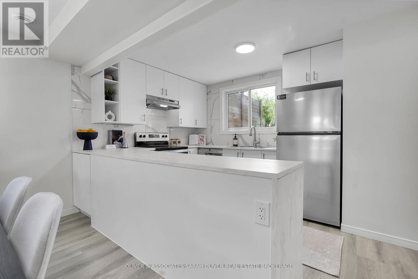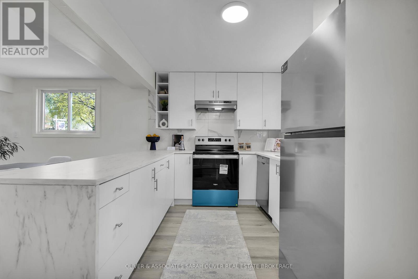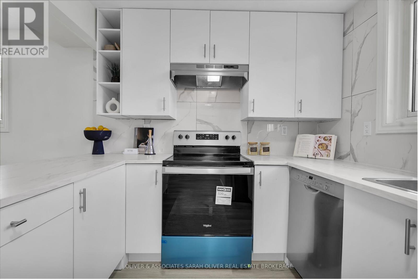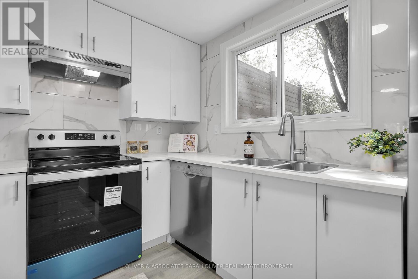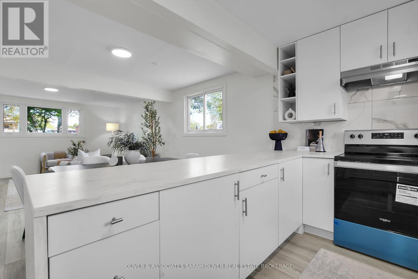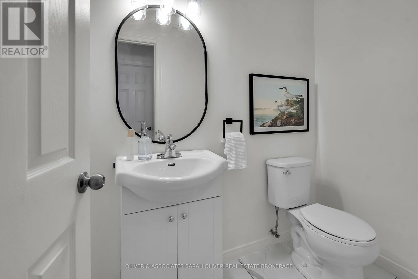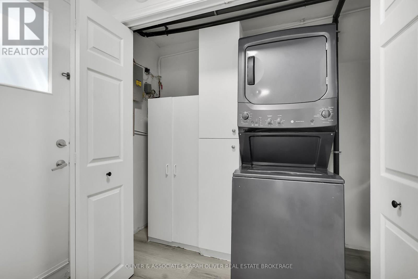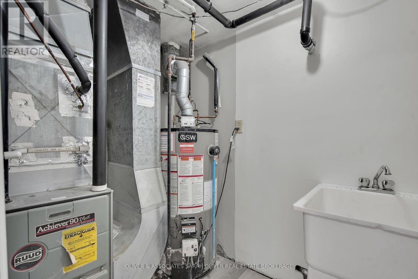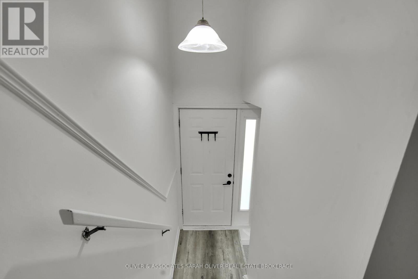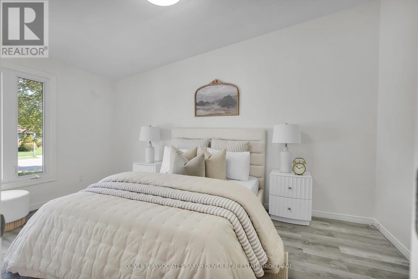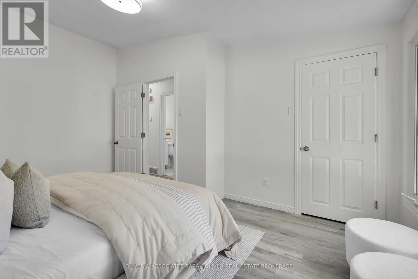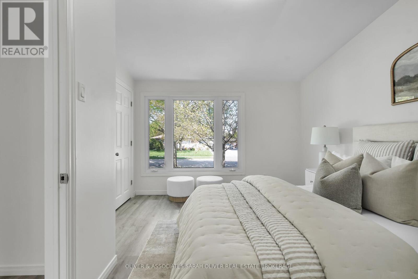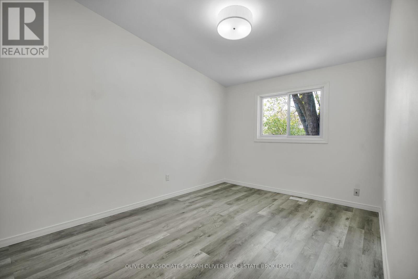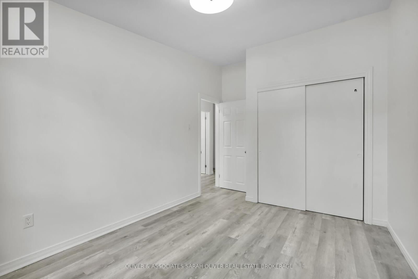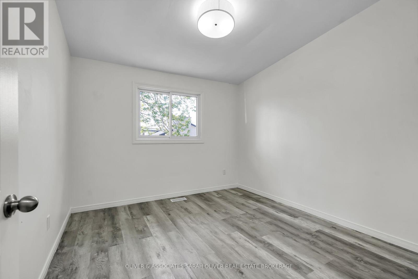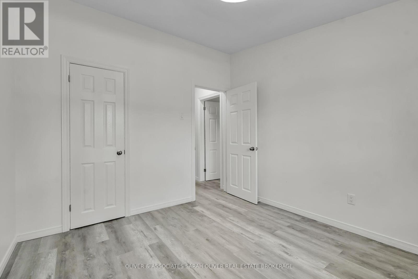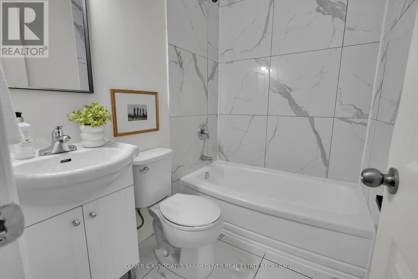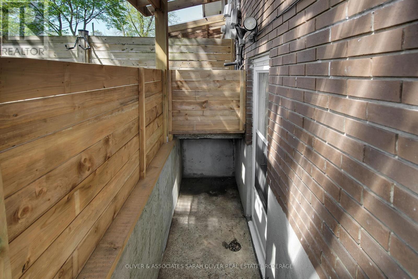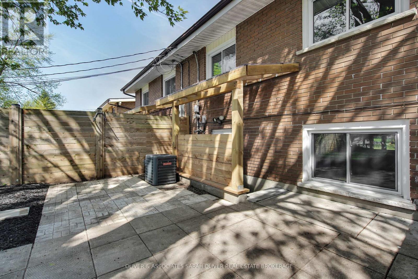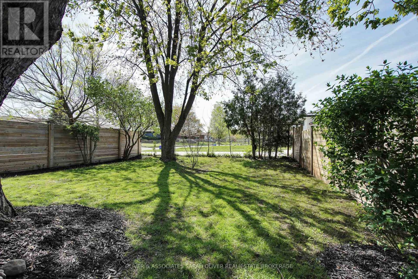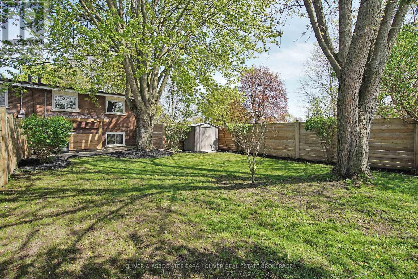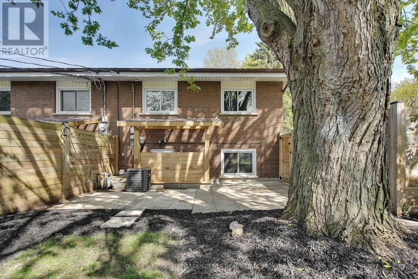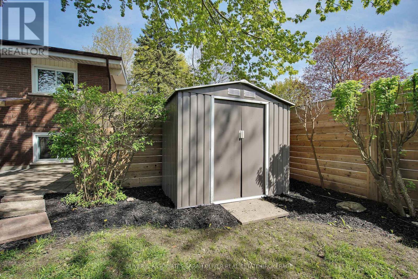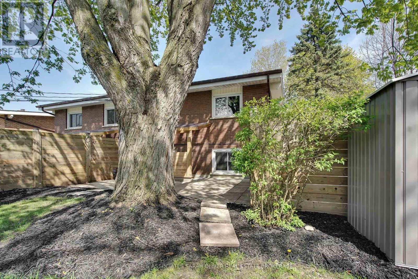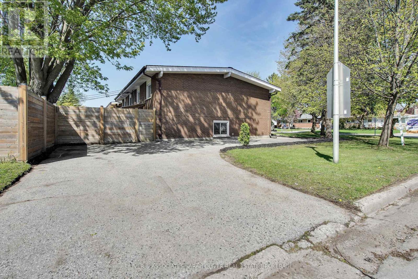3 Bedroom
2 Bathroom
Raised Bungalow
Central Air Conditioning
Forced Air
Landscaped
$539,900
Recently updated and renovated Three Bedroom Raised Ranch style Semi Detached. This Home will meet all your expectations with open concept living space as well as generous sized bedrooms. Great family space outdoors, with a walk up from the kitchen to the patio and landscaped yard. Stainless appliances in the kitchen and full size washer and dryer. (id:18082)
Property Details
|
MLS® Number
|
X12134814 |
|
Property Type
|
Single Family |
|
Community Name
|
East D |
|
Amenities Near By
|
Place Of Worship |
|
Equipment Type
|
Water Heater |
|
Features
|
Irregular Lot Size, Carpet Free |
|
Parking Space Total
|
4 |
|
Rental Equipment Type
|
Water Heater |
|
Structure
|
Patio(s), Shed |
Building
|
Bathroom Total
|
2 |
|
Bedrooms Above Ground
|
3 |
|
Bedrooms Total
|
3 |
|
Age
|
51 To 99 Years |
|
Appliances
|
Dishwasher, Dryer, Stove, Washer |
|
Architectural Style
|
Raised Bungalow |
|
Basement Features
|
Walk-up |
|
Basement Type
|
N/a |
|
Construction Style Attachment
|
Semi-detached |
|
Cooling Type
|
Central Air Conditioning |
|
Exterior Finish
|
Brick |
|
Foundation Type
|
Concrete |
|
Half Bath Total
|
1 |
|
Heating Fuel
|
Natural Gas |
|
Heating Type
|
Forced Air |
|
Stories Total
|
1 |
|
Type
|
House |
|
Utility Water
|
Municipal Water |
Parking
Land
|
Acreage
|
No |
|
Fence Type
|
Fully Fenced, Fenced Yard |
|
Land Amenities
|
Place Of Worship |
|
Landscape Features
|
Landscaped |
|
Sewer
|
Sanitary Sewer |
|
Size Depth
|
112 Ft |
|
Size Frontage
|
28 Ft ,6 In |
|
Size Irregular
|
28.54 X 112 Ft |
|
Size Total Text
|
28.54 X 112 Ft|under 1/2 Acre |
|
Zoning Description
|
R2-2 |
Rooms
| Level |
Type |
Length |
Width |
Dimensions |
|
Lower Level |
Kitchen |
367 m |
2.46 m |
367 m x 2.46 m |
|
Lower Level |
Dining Room |
3.67 m |
3.16 m |
3.67 m x 3.16 m |
|
Lower Level |
Living Room |
3.96 m |
2.45 m |
3.96 m x 2.45 m |
|
Upper Level |
Primary Bedroom |
4.29 m |
3.53 m |
4.29 m x 3.53 m |
|
Upper Level |
Bedroom 2 |
3.08 m |
3.07 m |
3.08 m x 3.07 m |
|
Upper Level |
Bedroom 3 |
3.67 m |
2.75 m |
3.67 m x 2.75 m |
https://www.realtor.ca/real-estate/28282768/1243-sorrel-street-london-east-east-d-east-d

