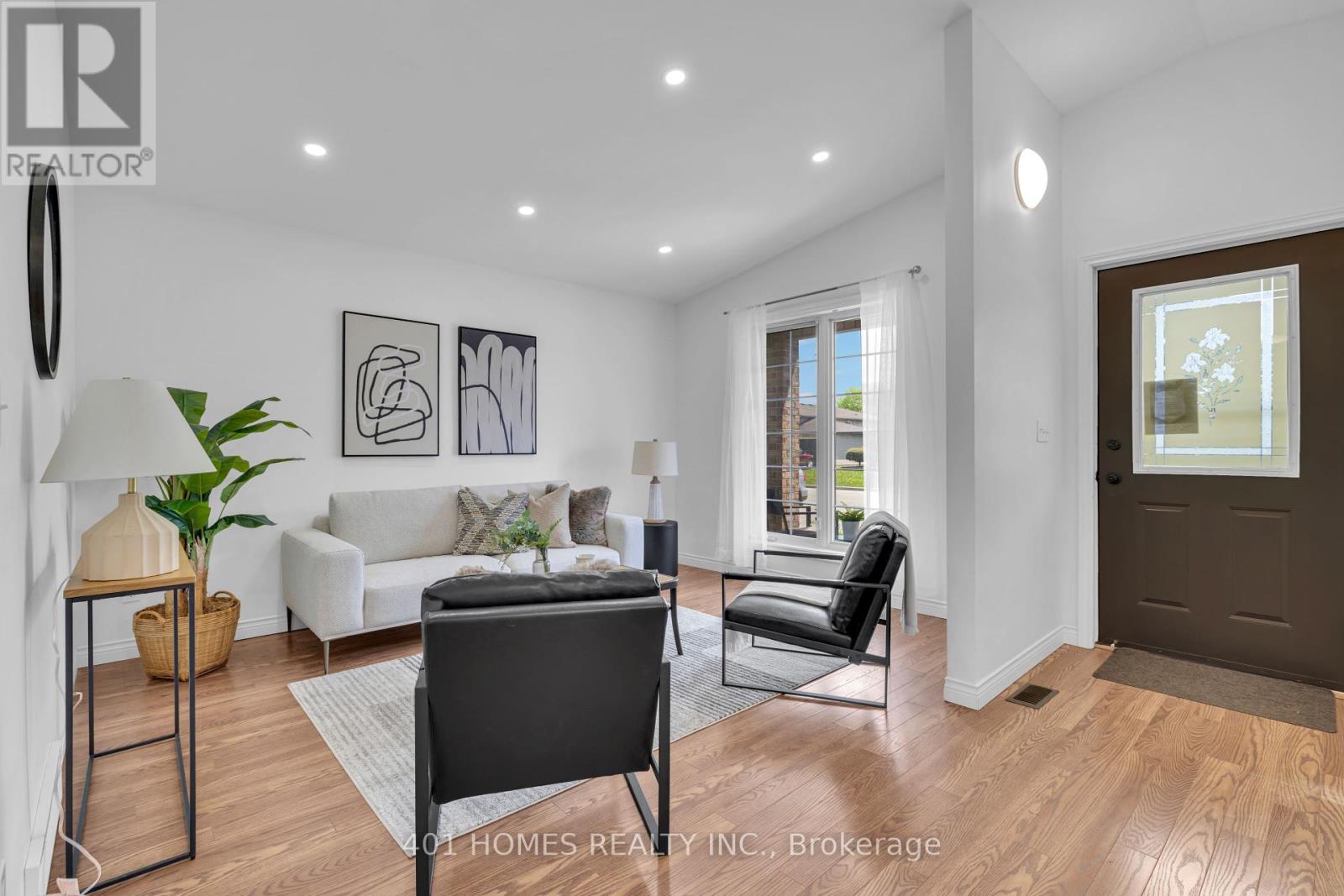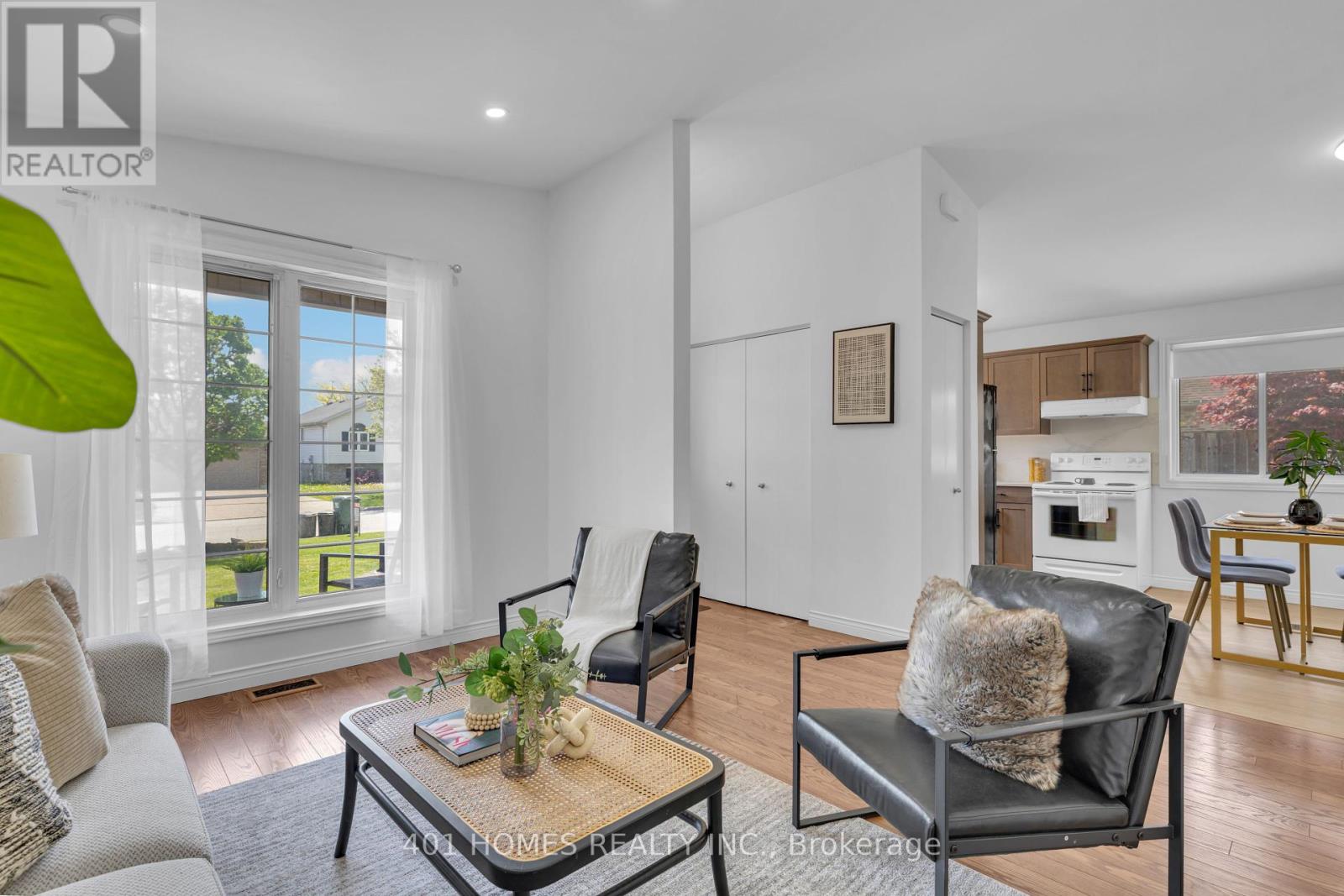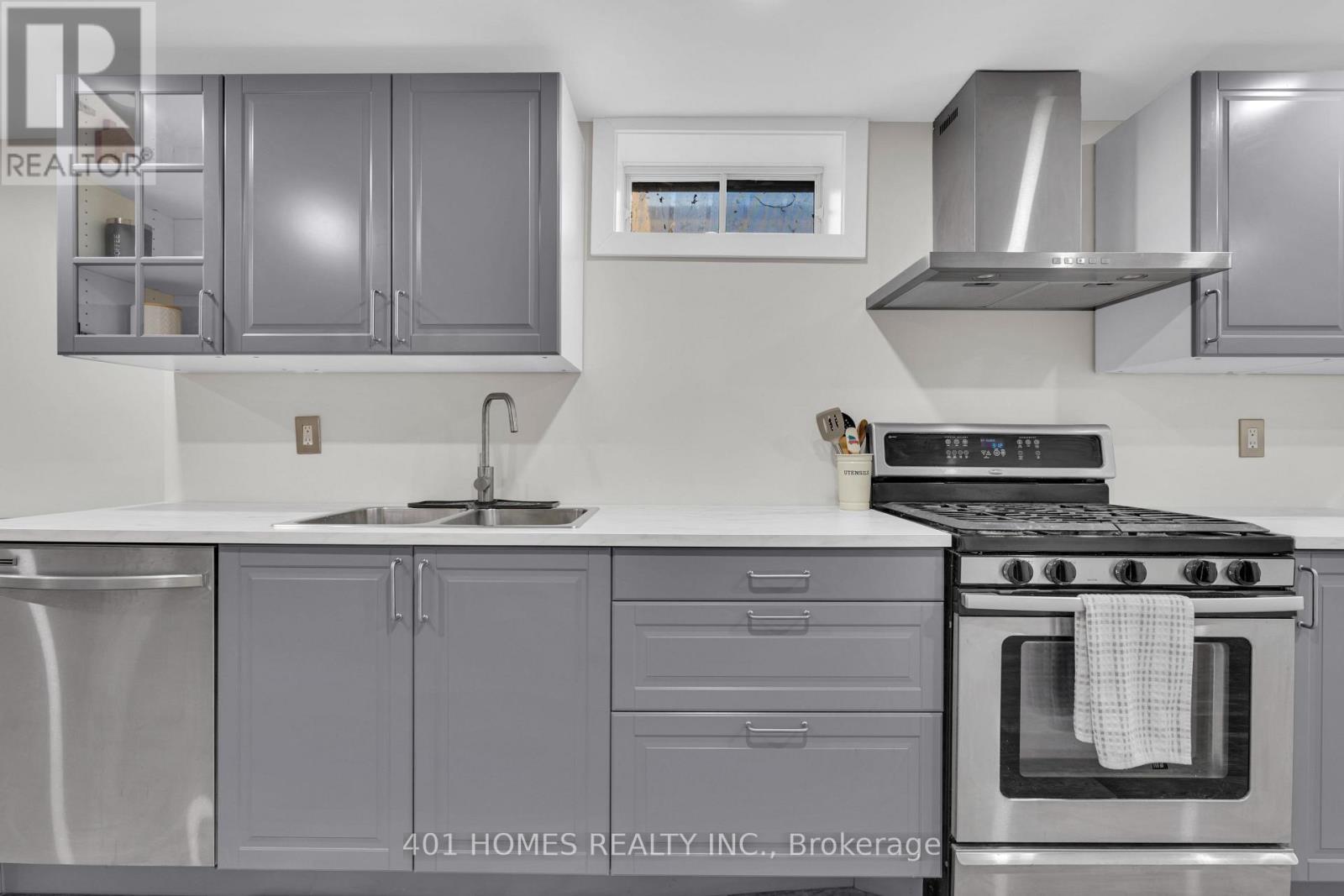4 Bedroom
2 Bathroom
700 - 1,100 ft2
Raised Bungalow
Central Air Conditioning
Forced Air
Landscaped
$535,000
Don't miss this opportunity to own a beautifully renovated home with vaulted ceiling, large windows, 3 Bedrooms, full bath & newer kitchen. Upper level also has rough in for washer and dryer previously installed. Basement-Side private entrance, another large room, newer kitchen and full bath with laundry. This home is setup for independent laundry, 2 newer kitchens, upstairs and down with rental potential if desired. Large Car port, Low property tax, newer 1995 build, prime central location. (id:18082)
Property Details
|
MLS® Number
|
X12133536 |
|
Property Type
|
Single Family |
|
Features
|
In-law Suite |
|
Parking Space Total
|
3 |
Building
|
Bathroom Total
|
2 |
|
Bedrooms Above Ground
|
3 |
|
Bedrooms Below Ground
|
1 |
|
Bedrooms Total
|
4 |
|
Age
|
16 To 30 Years |
|
Appliances
|
Dishwasher, Dryer, Two Stoves, Washer, Two Refrigerators |
|
Architectural Style
|
Raised Bungalow |
|
Basement Development
|
Finished |
|
Basement Type
|
Full (finished) |
|
Construction Style Attachment
|
Detached |
|
Cooling Type
|
Central Air Conditioning |
|
Exterior Finish
|
Brick, Aluminum Siding |
|
Foundation Type
|
Concrete |
|
Heating Fuel
|
Natural Gas |
|
Heating Type
|
Forced Air |
|
Stories Total
|
1 |
|
Size Interior
|
700 - 1,100 Ft2 |
|
Type
|
House |
|
Utility Water
|
Municipal Water |
Parking
Land
|
Acreage
|
No |
|
Landscape Features
|
Landscaped |
|
Sewer
|
Sanitary Sewer |
|
Size Depth
|
111 Ft ,3 In |
|
Size Frontage
|
49 Ft ,3 In |
|
Size Irregular
|
49.3 X 111.3 Ft |
|
Size Total Text
|
49.3 X 111.3 Ft |
Rooms
| Level |
Type |
Length |
Width |
Dimensions |
|
Main Level |
Bedroom |
2.8 m |
3.4 m |
2.8 m x 3.4 m |
|
Main Level |
Bedroom 2 |
2.8 m |
3.4 m |
2.8 m x 3.4 m |
|
Main Level |
Bedroom 3 |
2.8 m |
2.3 m |
2.8 m x 2.3 m |
|
Main Level |
Dining Room |
2.4 m |
3 m |
2.4 m x 3 m |
|
Main Level |
Kitchen |
2.5 m |
2 m |
2.5 m x 2 m |
|
Main Level |
Living Room |
4.1 m |
3.2 m |
4.1 m x 3.2 m |
https://www.realtor.ca/real-estate/28280221/1332-hansen-crescent-n-windsor







































