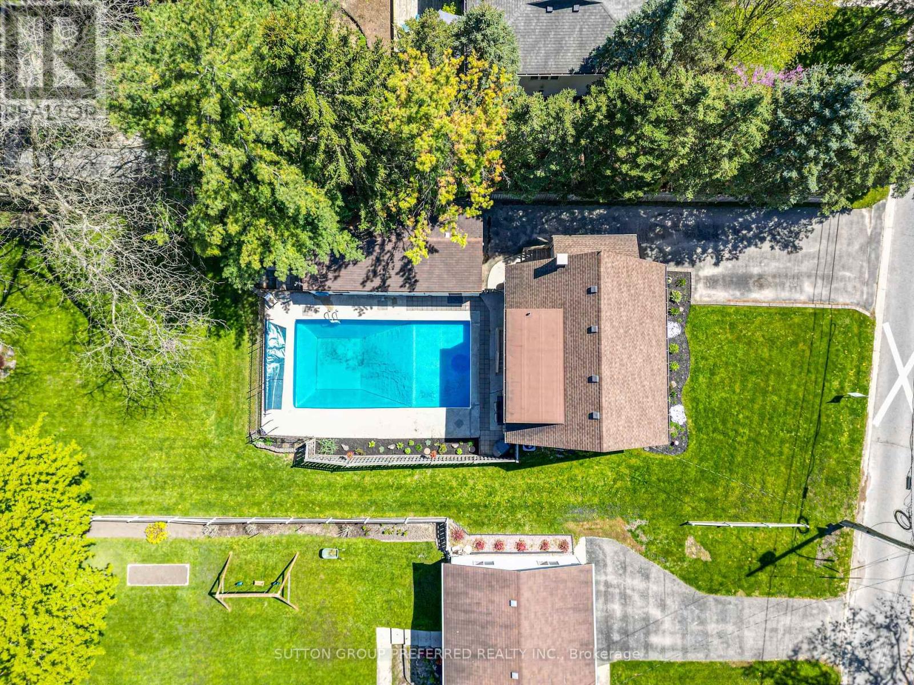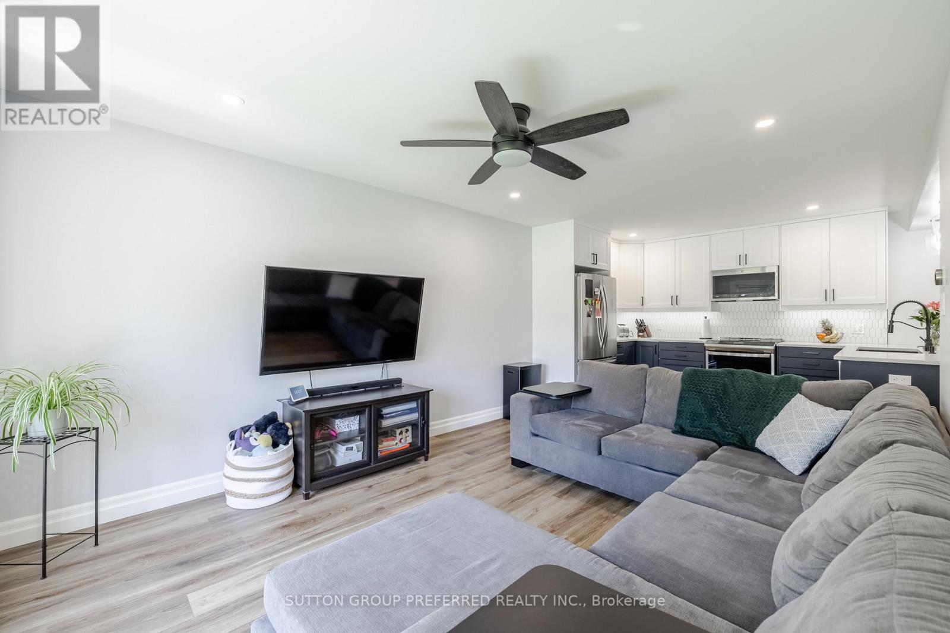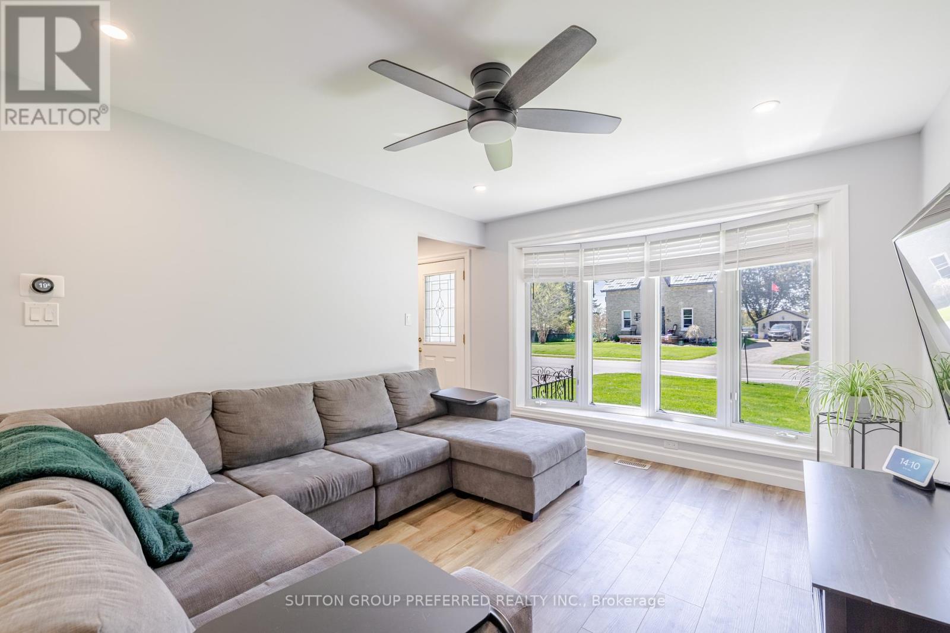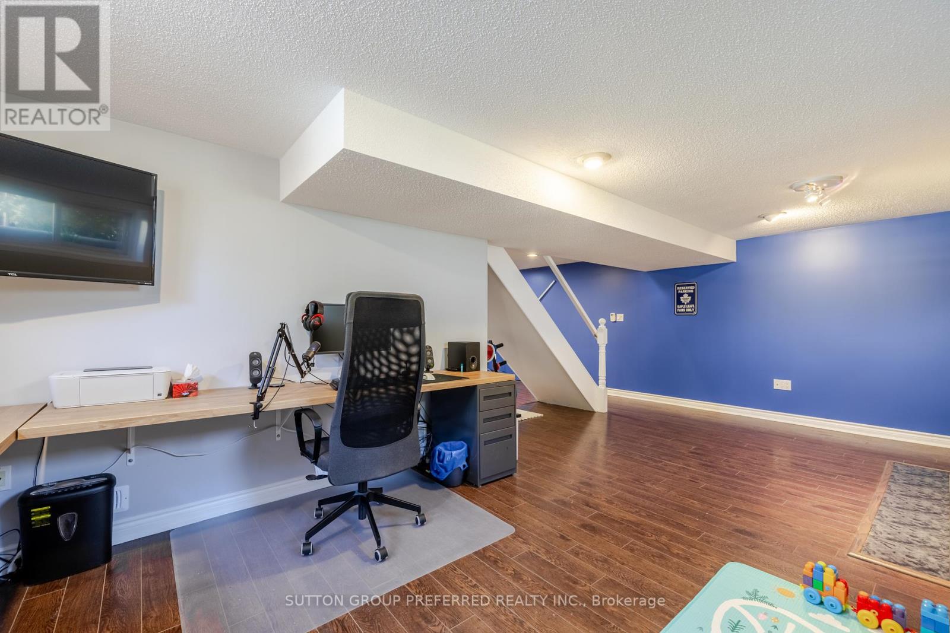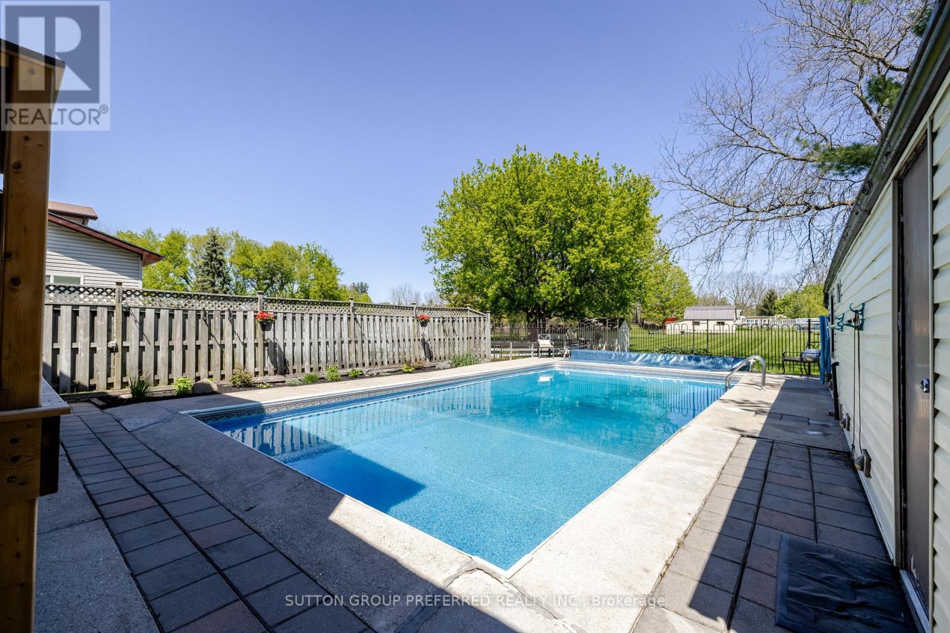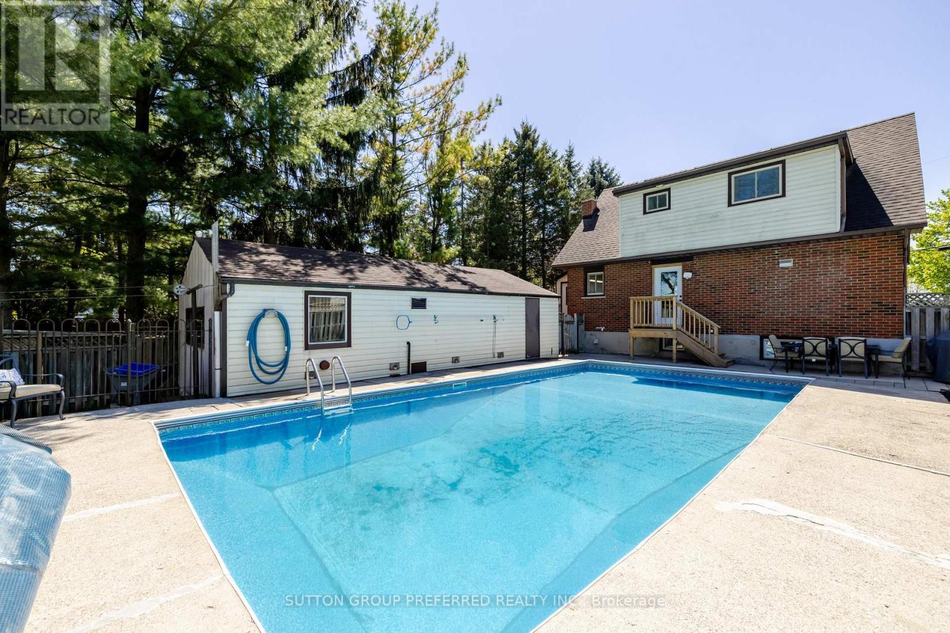3 Bedroom
2 Bathroom
1,100 - 1,500 ft2
Fireplace
Inground Pool
Central Air Conditioning
Forced Air
$650,000
Welcome to your dream home in the heart of Dorchester! This beautifully updated 3-bedroom, 2-bathroom home sits on a spacious 0.846-acre lot, offering both privacy and convenience. The main floor offers a bright living room, modern updated kitchen (2023) with stunning quartz countertops and new appliances (2023). , dining area, updated bathroom (2024), and mudroom. Upstairs boasts three spacious bedrooms and a full family bathroom (2024) .The basement comprises, a versatile rec room, gym area, and a combined laundry/utility room. Outside offers a double width driveway, detached garage and inground 18ft x 36ft swimming pool. Perfectly located just minutes from Hwy 401, schools, and shopping. Additional upgrades include Furnace and A/C (2021) for year-round comfort. Pool Pump (2022) Garage Door (2025) Dont miss out, schedule your showing today! (id:18082)
Property Details
|
MLS® Number
|
X12142026 |
|
Property Type
|
Single Family |
|
Community Name
|
Dorchester |
|
Amenities Near By
|
Park, Place Of Worship, Schools |
|
Community Features
|
Community Centre, School Bus |
|
Features
|
Irregular Lot Size, Flat Site |
|
Parking Space Total
|
6 |
|
Pool Type
|
Inground Pool |
Building
|
Bathroom Total
|
2 |
|
Bedrooms Above Ground
|
3 |
|
Bedrooms Total
|
3 |
|
Age
|
51 To 99 Years |
|
Appliances
|
Central Vacuum |
|
Basement Development
|
Finished |
|
Basement Type
|
Full (finished) |
|
Construction Style Attachment
|
Detached |
|
Cooling Type
|
Central Air Conditioning |
|
Exterior Finish
|
Brick, Aluminum Siding |
|
Fireplace Present
|
Yes |
|
Fireplace Total
|
1 |
|
Foundation Type
|
Block |
|
Heating Fuel
|
Natural Gas |
|
Heating Type
|
Forced Air |
|
Stories Total
|
2 |
|
Size Interior
|
1,100 - 1,500 Ft2 |
|
Type
|
House |
|
Utility Water
|
Municipal Water |
Parking
Land
|
Acreage
|
No |
|
Land Amenities
|
Park, Place Of Worship, Schools |
|
Sewer
|
Septic System |
|
Size Depth
|
293 Ft ,1 In |
|
Size Frontage
|
66 Ft |
|
Size Irregular
|
66 X 293.1 Ft ; 204.92x166.49x66.14x293.09 X 241.87 |
|
Size Total Text
|
66 X 293.1 Ft ; 204.92x166.49x66.14x293.09 X 241.87 |
|
Zoning Description
|
81.04 X 204.92 X 166.49 X 66.14 X 293.09 X 241.87 |
Rooms
| Level |
Type |
Length |
Width |
Dimensions |
|
Second Level |
Bedroom 3 |
3.1 m |
2.6 m |
3.1 m x 2.6 m |
|
Second Level |
Bathroom |
2.56 m |
2.16 m |
2.56 m x 2.16 m |
|
Second Level |
Bedroom |
4.17 m |
3.84 m |
4.17 m x 3.84 m |
|
Second Level |
Bedroom 2 |
3.55 m |
2.73 m |
3.55 m x 2.73 m |
|
Lower Level |
Recreational, Games Room |
6.83 m |
3.32 m |
6.83 m x 3.32 m |
|
Lower Level |
Exercise Room |
3.88 m |
3.34 m |
3.88 m x 3.34 m |
|
Lower Level |
Utility Room |
5.24 m |
3.48 m |
5.24 m x 3.48 m |
|
Main Level |
Living Room |
4.36 m |
3.48 m |
4.36 m x 3.48 m |
|
Main Level |
Kitchen |
4.1 m |
2.53 m |
4.1 m x 2.53 m |
|
Main Level |
Dining Room |
4.17 m |
3.5 m |
4.17 m x 3.5 m |
|
Main Level |
Bathroom |
2.25 m |
2.23 m |
2.25 m x 2.23 m |
|
Main Level |
Mud Room |
4 m |
1.77 m |
4 m x 1.77 m |
https://www.realtor.ca/real-estate/28298235/1678-richmond-street-thames-centre-dorchester-dorchester





