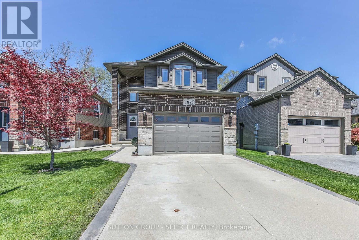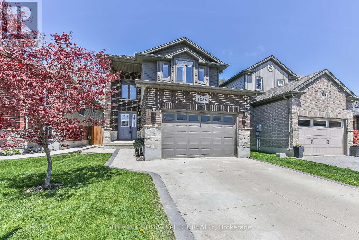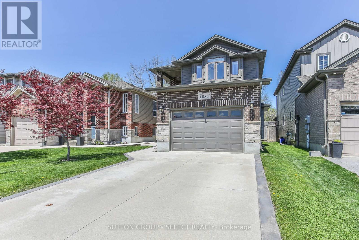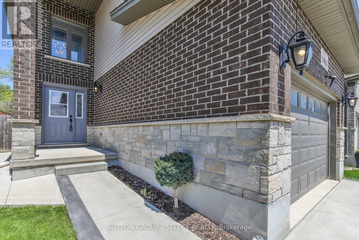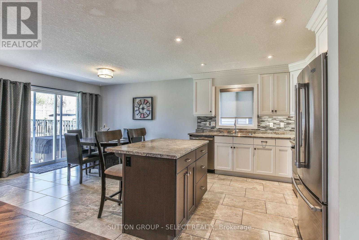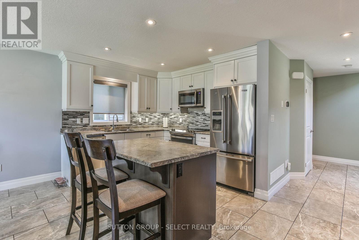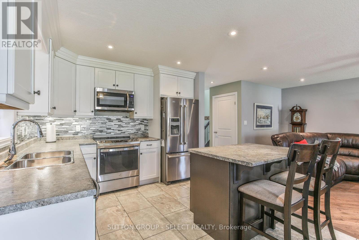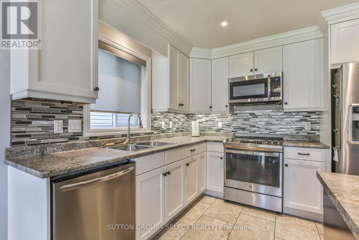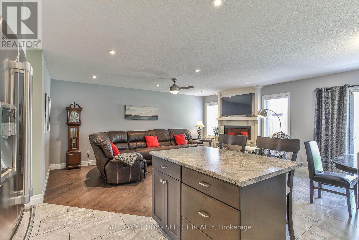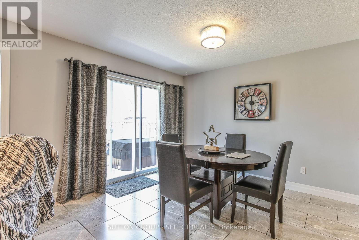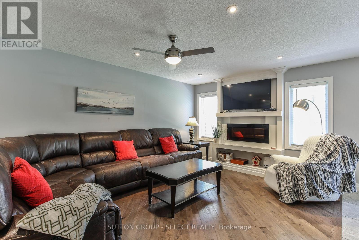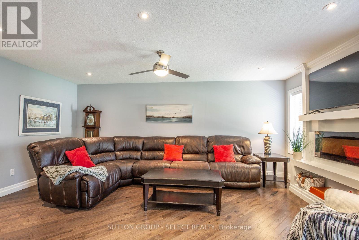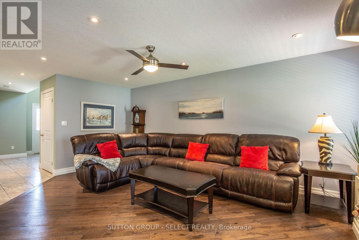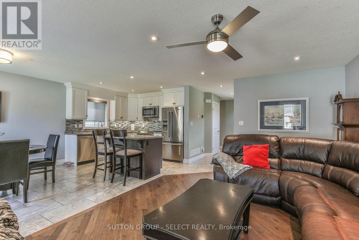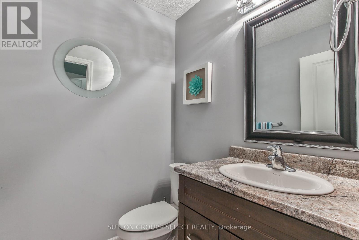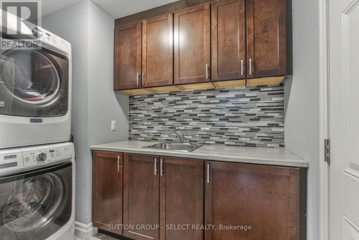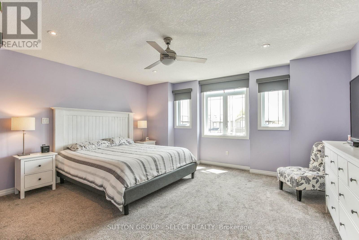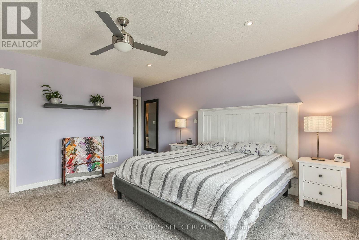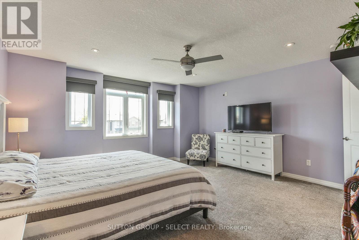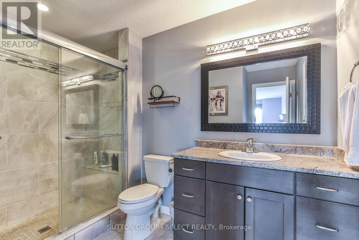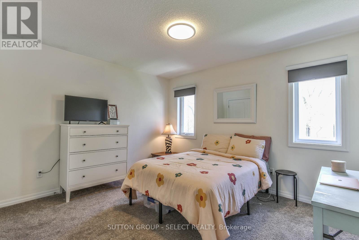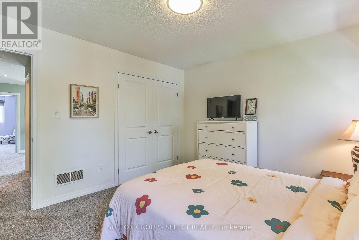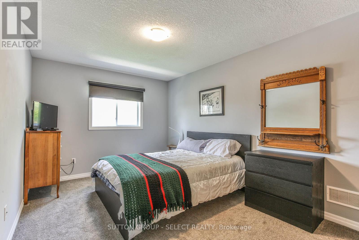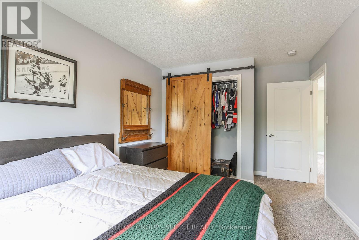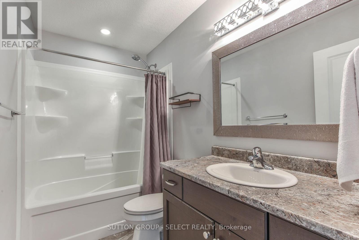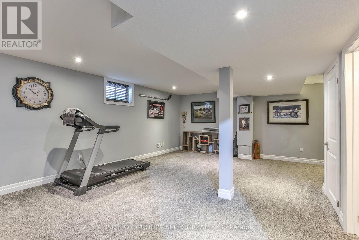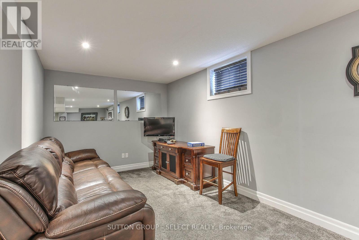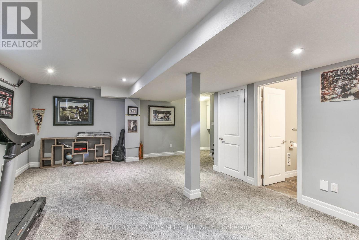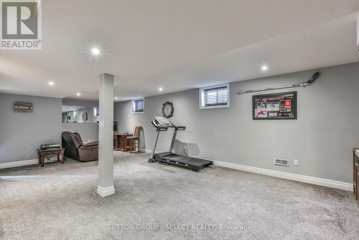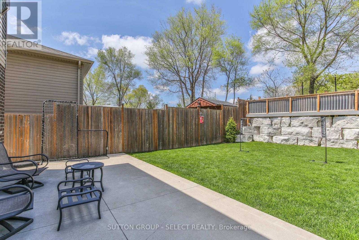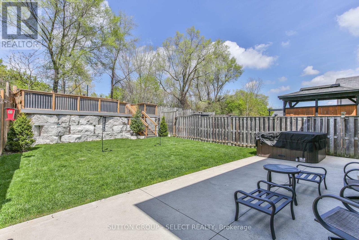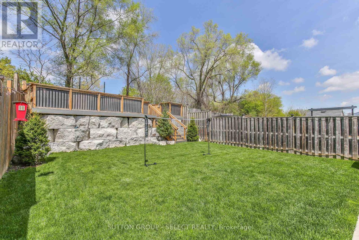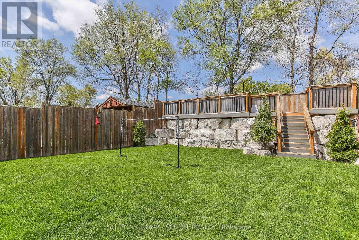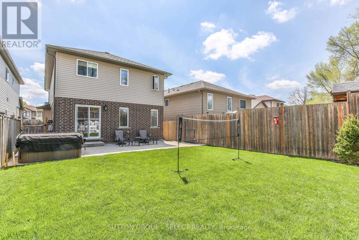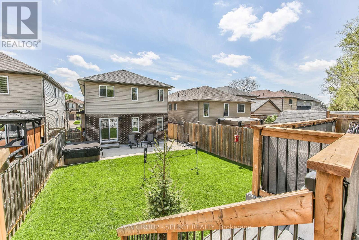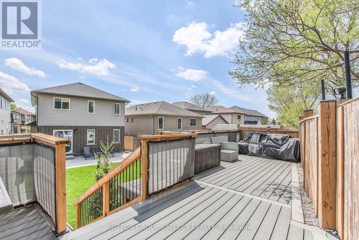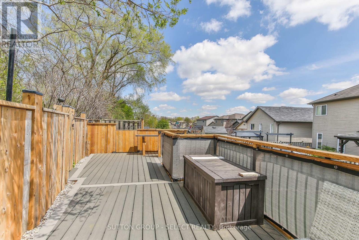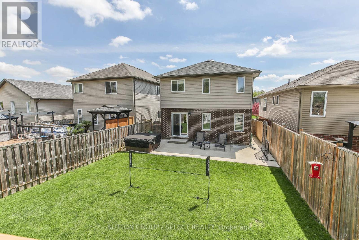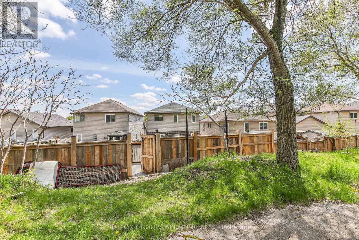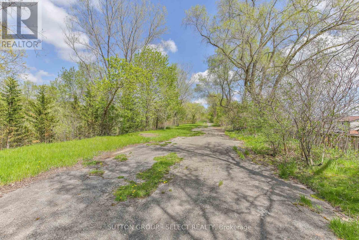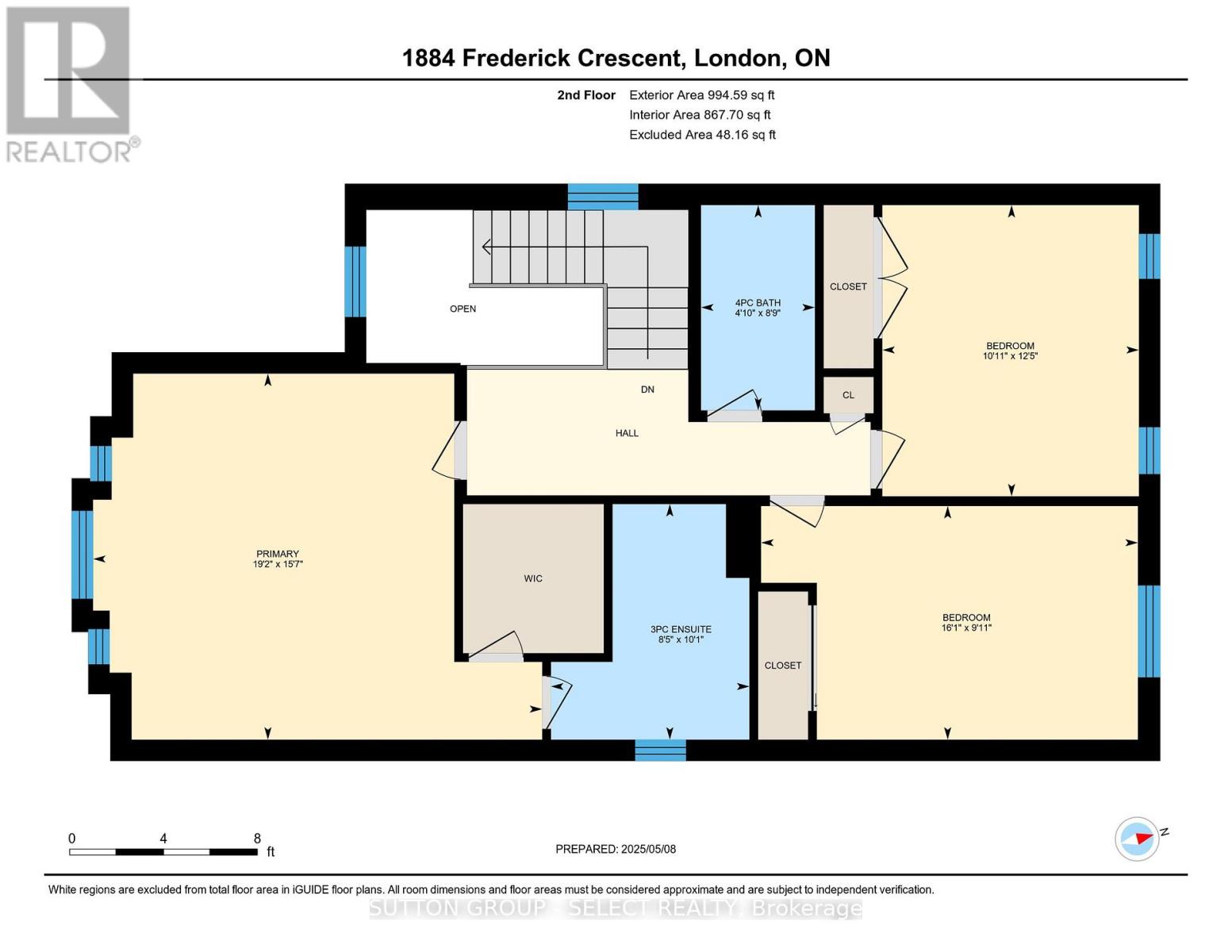3 Bedroom
4 Bathroom
1,500 - 2,000 ft2
Fireplace
Central Air Conditioning
Heat Pump
Landscaped
$769,900
Superb family home opportunity describes this impeccably maintained 3 bedroom 4 bath brick two storey on a premium lot backing onto a secluded greenspace with nature trails and wooded areas. Lovely open concept main floor with a vaulted ceiling entry and spacious kitchen/living area with fireplace. The patio walkout from the eating area leads to the professionally fenced and landscaped rear yard and includes a private patio (with hot tub) plus an elevated rear deck overlooking the yard and provides direct access to the walking trials. The upper level of the home boasts three generous bedrooms including an oversized master with walk-in closet and spa styled en-suite. Fully finished lower with large family room, a third full bath provides that perfect entertaining or getaway space. Updates includes a new heat pump and smart thermostat (2024) Truly a great home to make your own. (id:18082)
Property Details
|
MLS® Number
|
X12136505 |
|
Property Type
|
Single Family |
|
Community Name
|
East Q |
|
Amenities Near By
|
Schools |
|
Community Features
|
School Bus |
|
Equipment Type
|
Water Heater |
|
Features
|
Flat Site, Conservation/green Belt, Dry, Sump Pump |
|
Parking Space Total
|
5 |
|
Rental Equipment Type
|
Water Heater |
|
Structure
|
Deck, Patio(s) |
Building
|
Bathroom Total
|
4 |
|
Bedrooms Above Ground
|
3 |
|
Bedrooms Total
|
3 |
|
Age
|
6 To 15 Years |
|
Amenities
|
Fireplace(s) |
|
Appliances
|
Hot Tub, Water Meter, Garage Door Opener Remote(s), Window Coverings |
|
Basement Development
|
Finished |
|
Basement Type
|
Full (finished) |
|
Construction Style Attachment
|
Detached |
|
Cooling Type
|
Central Air Conditioning |
|
Exterior Finish
|
Brick, Vinyl Siding |
|
Fire Protection
|
Smoke Detectors |
|
Fireplace Present
|
Yes |
|
Fireplace Total
|
1 |
|
Foundation Type
|
Poured Concrete |
|
Half Bath Total
|
1 |
|
Heating Fuel
|
Electric |
|
Heating Type
|
Heat Pump |
|
Stories Total
|
2 |
|
Size Interior
|
1,500 - 2,000 Ft2 |
|
Type
|
House |
|
Utility Water
|
Municipal Water |
Parking
Land
|
Acreage
|
No |
|
Fence Type
|
Fenced Yard |
|
Land Amenities
|
Schools |
|
Landscape Features
|
Landscaped |
|
Sewer
|
Sanitary Sewer |
|
Size Depth
|
136 Ft |
|
Size Frontage
|
32 Ft ,10 In |
|
Size Irregular
|
32.9 X 136 Ft ; Slightly Irregular At Back Of Proeprty |
|
Size Total Text
|
32.9 X 136 Ft ; Slightly Irregular At Back Of Proeprty |
|
Zoning Description
|
R1-3 / Os4 |
Rooms
| Level |
Type |
Length |
Width |
Dimensions |
|
Second Level |
Primary Bedroom |
4.7 m |
5.66 m |
4.7 m x 5.66 m |
|
Second Level |
Bedroom 2 |
3.03 m |
4.9 m |
3.03 m x 4.9 m |
|
Second Level |
Bedroom 3 |
3.64 m |
3.2 m |
3.64 m x 3.2 m |
|
Second Level |
Bathroom |
2.6 m |
1.5 m |
2.6 m x 1.5 m |
|
Basement |
Bathroom |
2.12 m |
1.84 m |
2.12 m x 1.84 m |
|
Basement |
Library |
3.08 m |
3.65 m |
3.08 m x 3.65 m |
|
Basement |
Recreational, Games Room |
4.55 m |
5.72 m |
4.55 m x 5.72 m |
|
Main Level |
Living Room |
3.58 m |
6.18 m |
3.58 m x 6.18 m |
|
Main Level |
Dining Room |
3.19 m |
3.39 m |
3.19 m x 3.39 m |
|
Main Level |
Kitchen |
3.2 m |
3.01 m |
3.2 m x 3.01 m |
|
Main Level |
Bathroom |
1.67 m |
1.59 m |
1.67 m x 1.59 m |
|
Main Level |
Laundry Room |
2.09 m |
2.85 m |
2.09 m x 2.85 m |
https://www.realtor.ca/real-estate/28286786/1884-frederick-crescent-london-east-east-q-east-q

