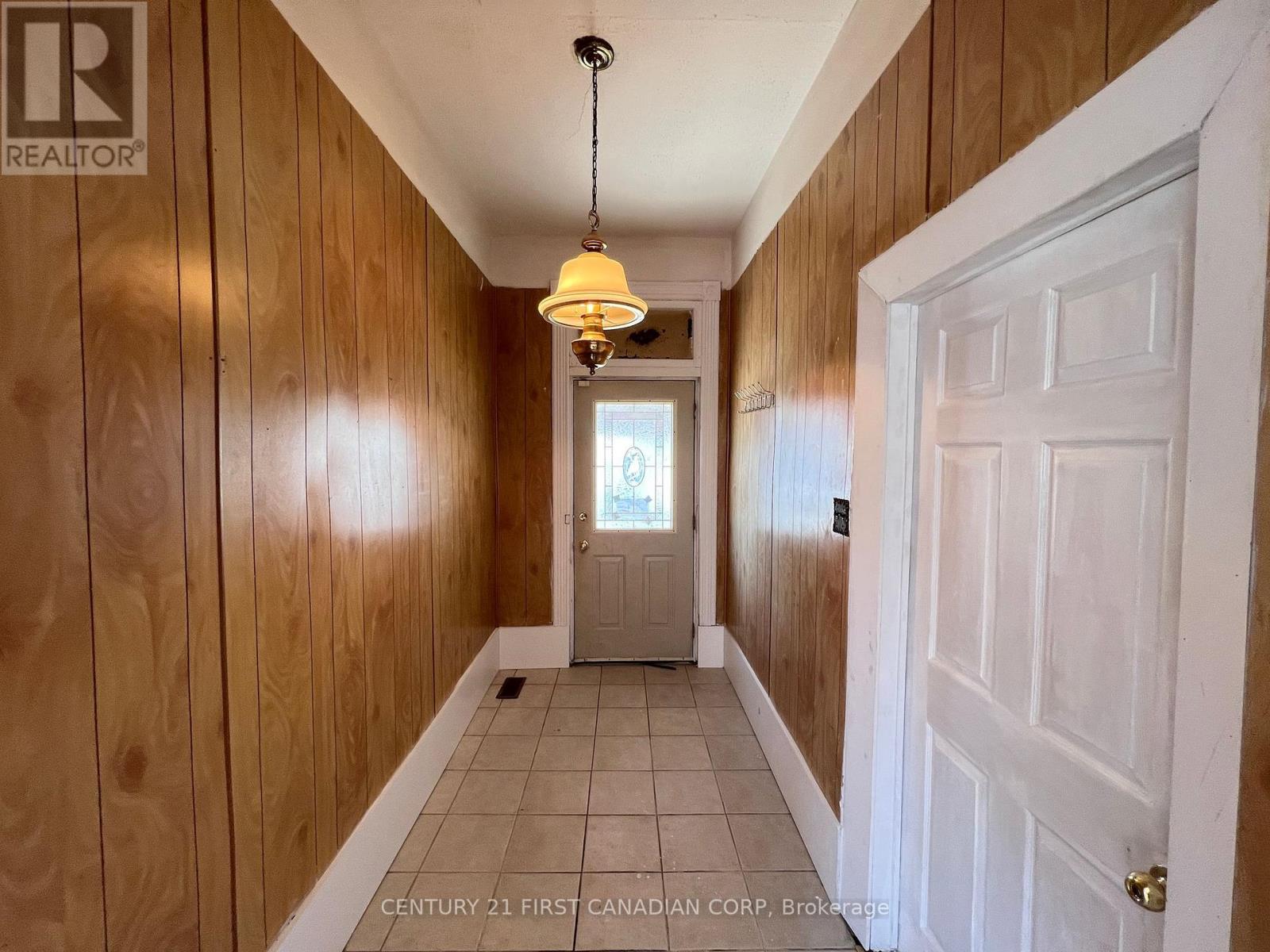3 Bedroom
1 Bathroom
1,100 - 1,500 ft2
Bungalow
Forced Air
$2,350 Monthly
Welcome to this charming and freshly painted 3-bedroom detached home nestled in a quiet, family-friendly neighbourhood. Featuring classic oak cabinetry, Series 800 doors, durable vinyl windows, and 100 Amp electrical service, this home offers both comfort and functionality. Enjoy the generous-sized lot with a private driveway and a serene backyard, complete with a private sitting areaperfect for outdoor relaxation. Ideal for families or professionals, this well-maintained home is close to amenities and move-in ready. Rent is plus utilities. Dont miss this rare rental opportunity! (id:18082)
Property Details
|
MLS® Number
|
X12121013 |
|
Property Type
|
Single Family |
|
Community Name
|
East L |
|
Features
|
Irregular Lot Size |
|
Parking Space Total
|
2 |
|
Structure
|
Shed |
Building
|
Bathroom Total
|
1 |
|
Bedrooms Above Ground
|
3 |
|
Bedrooms Total
|
3 |
|
Appliances
|
Water Softener, Dryer, Stove, Washer, Refrigerator |
|
Architectural Style
|
Bungalow |
|
Basement Development
|
Unfinished |
|
Basement Type
|
N/a (unfinished) |
|
Construction Style Attachment
|
Detached |
|
Exterior Finish
|
Vinyl Siding |
|
Foundation Type
|
Block |
|
Heating Fuel
|
Natural Gas |
|
Heating Type
|
Forced Air |
|
Stories Total
|
1 |
|
Size Interior
|
1,100 - 1,500 Ft2 |
|
Type
|
House |
|
Utility Water
|
Municipal Water |
Parking
Land
|
Acreage
|
No |
|
Sewer
|
Sanitary Sewer |
|
Size Depth
|
105 Ft |
|
Size Frontage
|
40 Ft |
|
Size Irregular
|
40 X 105 Ft ; 107.24 X 39.97 Ft X 105.86 Ft X 40.00 Ft |
|
Size Total Text
|
40 X 105 Ft ; 107.24 X 39.97 Ft X 105.86 Ft X 40.00 Ft |
Rooms
| Level |
Type |
Length |
Width |
Dimensions |
|
Main Level |
Kitchen |
3.9014 m |
3.109 m |
3.9014 m x 3.109 m |
|
Main Level |
Dining Room |
4.6939 m |
2.4384 m |
4.6939 m x 2.4384 m |
|
Main Level |
Bedroom |
4.6939 m |
3.0815 m |
4.6939 m x 3.0815 m |
|
Main Level |
Bedroom 2 |
2.7737 m |
3.2309 m |
2.7737 m x 3.2309 m |
|
Main Level |
Bedroom 3 |
3.0785 m |
2.7737 m |
3.0785 m x 2.7737 m |
|
Main Level |
Living Room |
4.8768 m |
4.3586 m |
4.8768 m x 4.3586 m |
|
Main Level |
Foyer |
3.3528 m |
1.6459 m |
3.3528 m x 1.6459 m |
|
Main Level |
Laundry Room |
4.0843 m |
3.0785 m |
4.0843 m x 3.0785 m |
https://www.realtor.ca/real-estate/28252598/2-pearl-street-london-east-east-l-east-l















