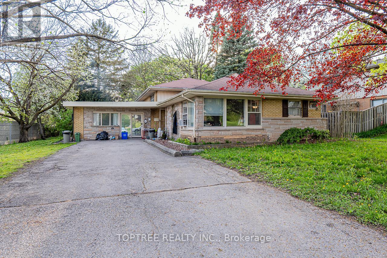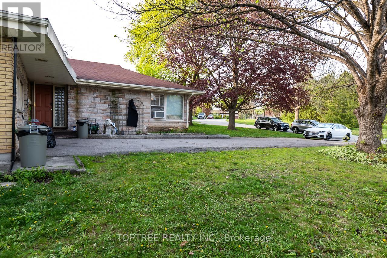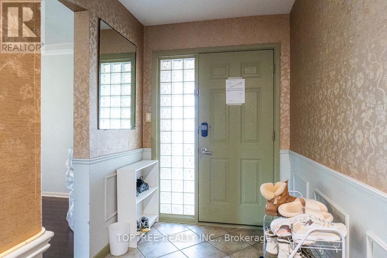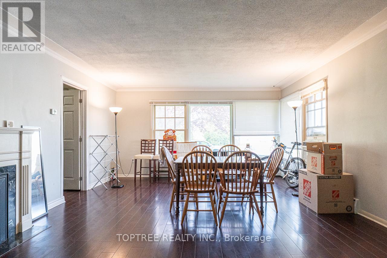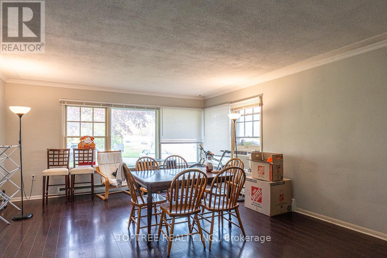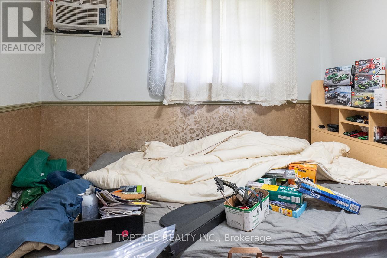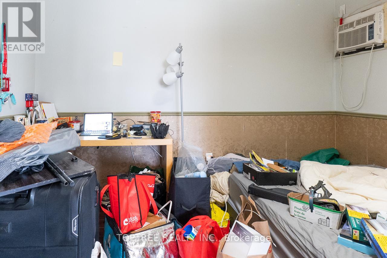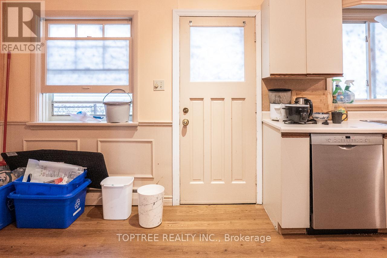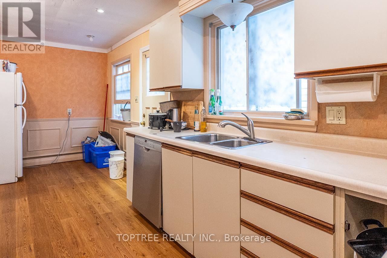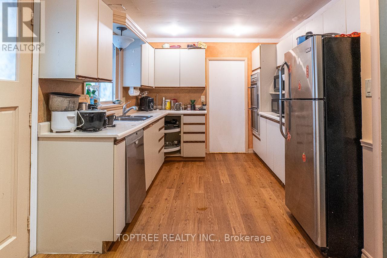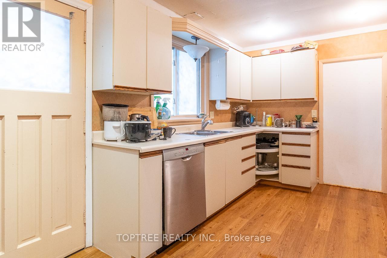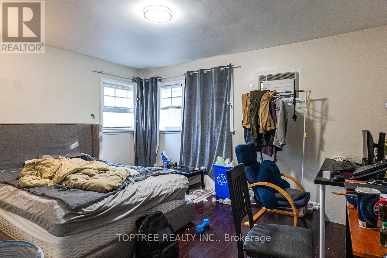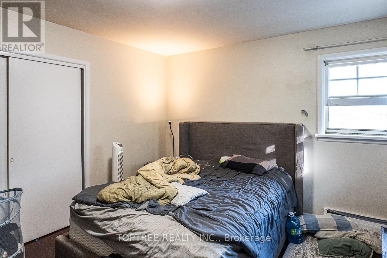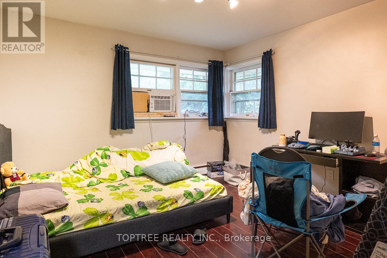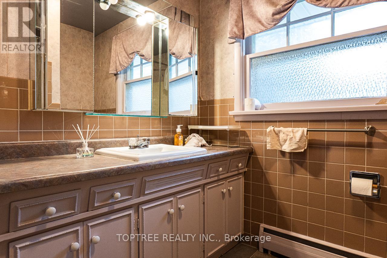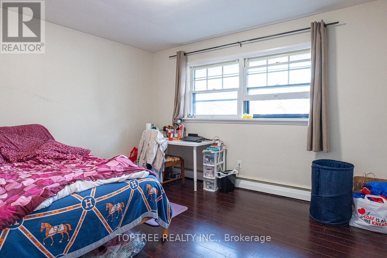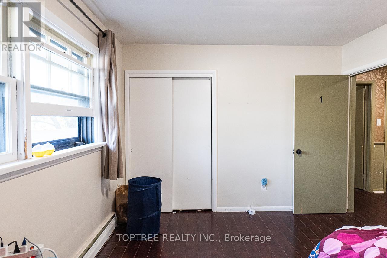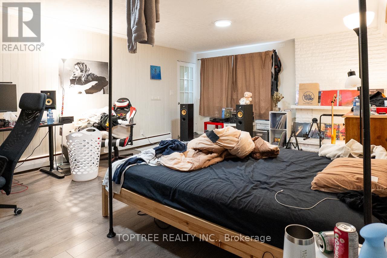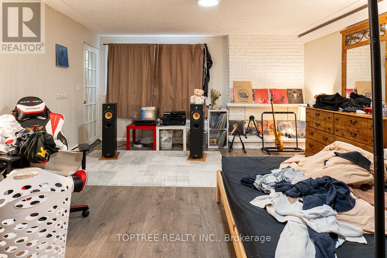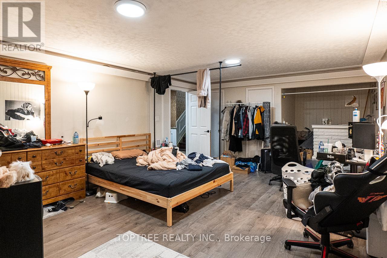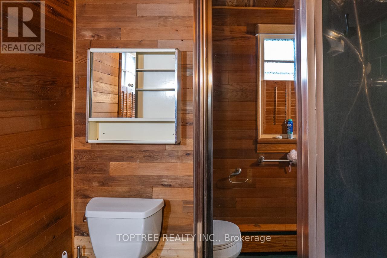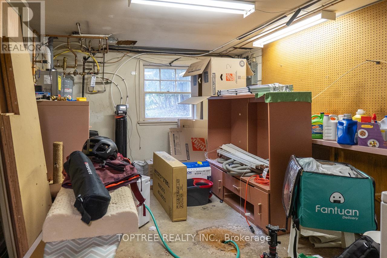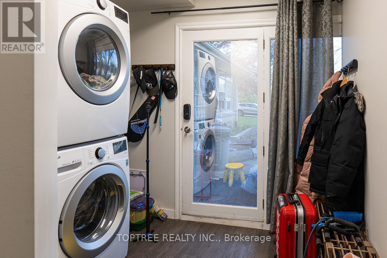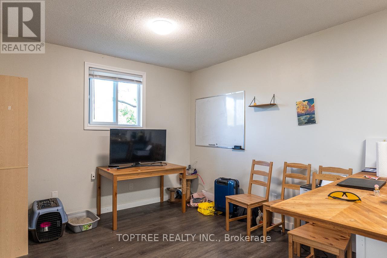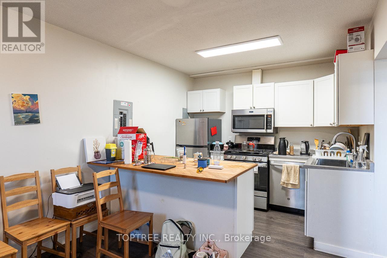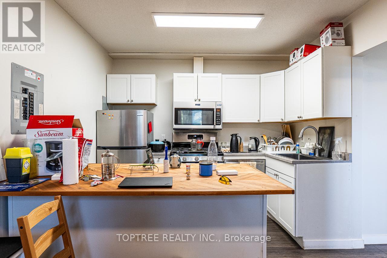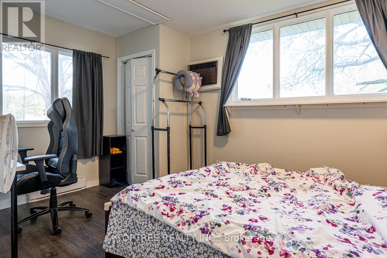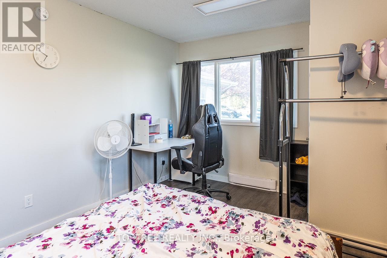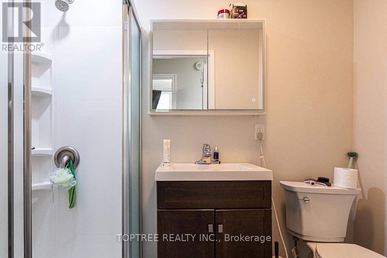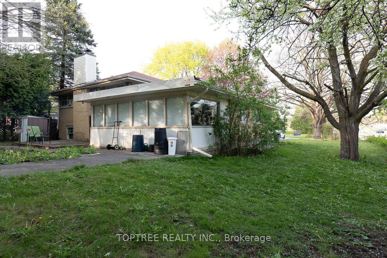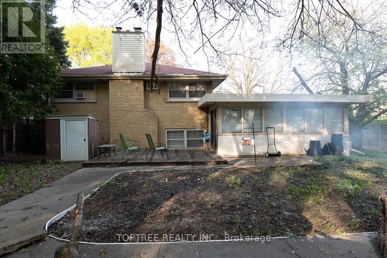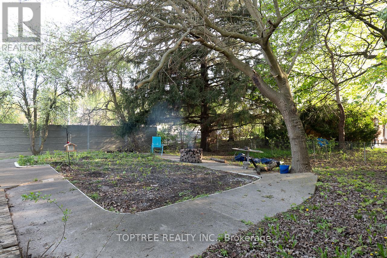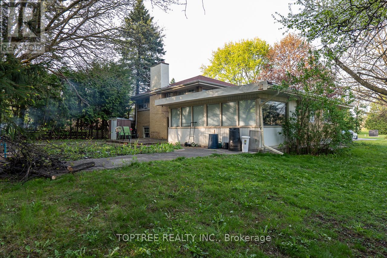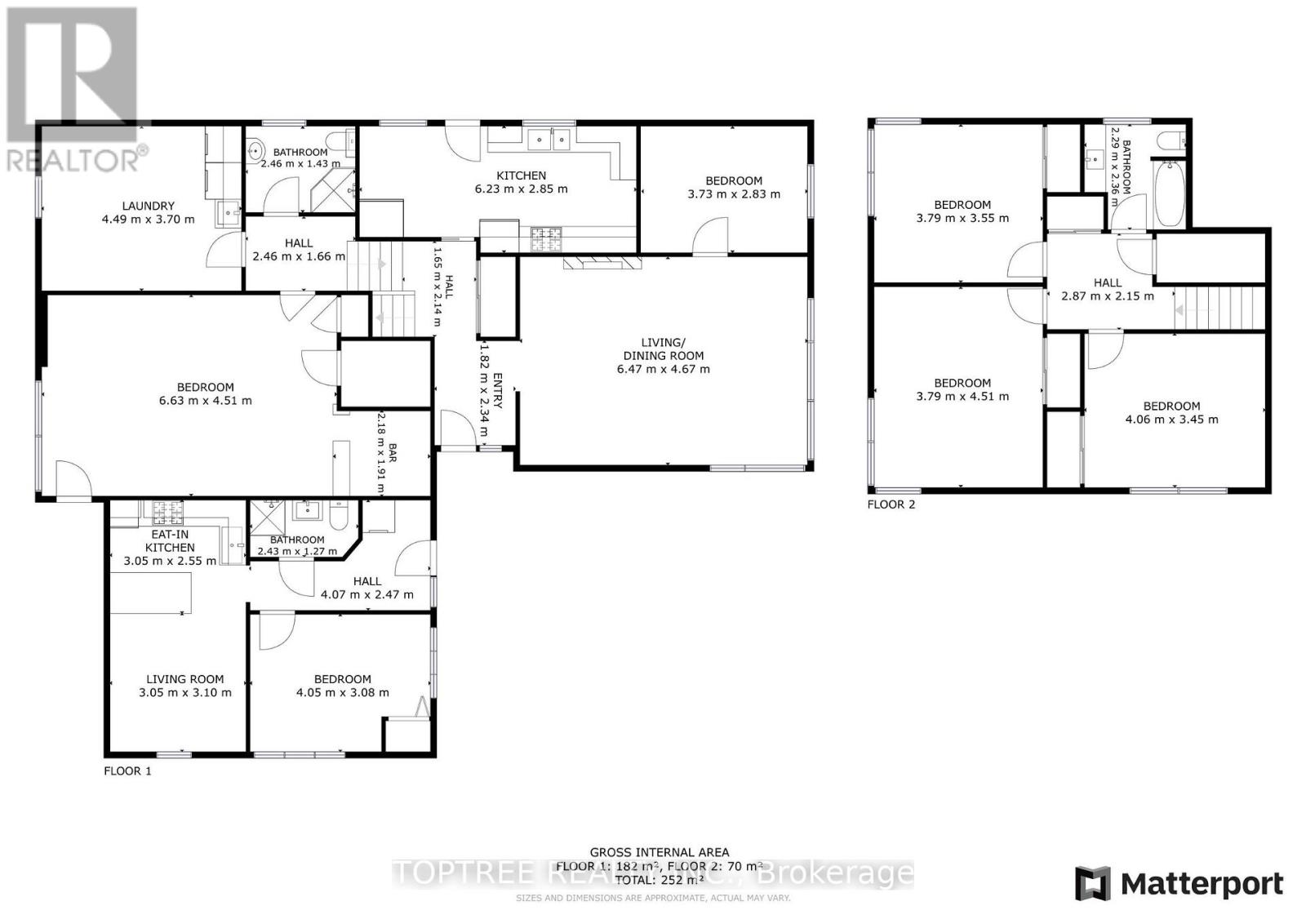6 Bedroom
6 Bathroom
2,000 - 2,500 ft2
Fireplace
Baseboard Heaters
$799,900
Turnkey Investment or Family Home Near Western University Income Potential Over \\$52,000/Year! Looking for the perfect blend of space, location, and income? This immaculate 5-bedroom, 2-bathroom backsplit with a separate apartment unit is a rare find just minutes from Western University, transit, shopping, parks, and trails! Bright & Spacious Layout with 3 beds + 4pc bath upstairs. Lower level bedroom, 3pc bath & laundry. Private apartment unit with kitchen, stainless steel appliances & 3pc bath ideal for extra income or extended family! Oversized double driveway & beautifully landscaped lot. Fully fenced backyard with wood deck great for entertaining!Live in one unit, rent out the other or maximize cash flow with both! Clean, move-in ready, and full of potential. Location. Income. Flexibility. This one checks all the boxes. Book your showing today before it's gone! (id:18082)
Property Details
|
MLS® Number
|
X12144024 |
|
Property Type
|
Single Family |
|
Community Name
|
North J |
|
Parking Space Total
|
6 |
Building
|
Bathroom Total
|
6 |
|
Bedrooms Above Ground
|
5 |
|
Bedrooms Below Ground
|
1 |
|
Bedrooms Total
|
6 |
|
Appliances
|
Water Softener, Dishwasher, Dryer, Microwave, Stove, Washer, Refrigerator |
|
Basement Development
|
Finished |
|
Basement Type
|
Full (finished) |
|
Construction Style Attachment
|
Detached |
|
Construction Style Split Level
|
Backsplit |
|
Exterior Finish
|
Brick |
|
Fireplace Present
|
Yes |
|
Foundation Type
|
Poured Concrete |
|
Heating Fuel
|
Electric |
|
Heating Type
|
Baseboard Heaters |
|
Size Interior
|
2,000 - 2,500 Ft2 |
|
Type
|
House |
|
Utility Water
|
Municipal Water |
Parking
Land
|
Acreage
|
No |
|
Sewer
|
Sanitary Sewer |
|
Size Depth
|
150 Ft |
|
Size Frontage
|
77 Ft ,6 In |
|
Size Irregular
|
77.5 X 150 Ft |
|
Size Total Text
|
77.5 X 150 Ft|under 1/2 Acre |
|
Zoning Description
|
R1-10 |
Rooms
| Level |
Type |
Length |
Width |
Dimensions |
|
Second Level |
Bedroom |
4.06 m |
3.45 m |
4.06 m x 3.45 m |
|
Second Level |
Bathroom |
2.29 m |
2.36 m |
2.29 m x 2.36 m |
|
Second Level |
Bedroom |
3.79 m |
4.51 m |
3.79 m x 4.51 m |
|
Second Level |
Bedroom |
3.79 m |
3.55 m |
3.79 m x 3.55 m |
|
Basement |
Bedroom |
6.63 m |
4.51 m |
6.63 m x 4.51 m |
|
Basement |
Laundry Room |
4.49 m |
3.7 m |
4.49 m x 3.7 m |
|
Basement |
Bathroom |
2.46 m |
1.43 m |
2.46 m x 1.43 m |
|
Main Level |
Living Room |
6.2 m |
4.57 m |
6.2 m x 4.57 m |
|
Main Level |
Kitchen |
6.23 m |
2.85 m |
6.23 m x 2.85 m |
|
Main Level |
Bedroom |
3.73 m |
2.83 m |
3.73 m x 2.83 m |
|
Main Level |
Foyer |
4.07 m |
2.47 m |
4.07 m x 2.47 m |
|
Main Level |
Kitchen |
3.05 m |
2.55 m |
3.05 m x 2.55 m |
|
Main Level |
Living Room |
3.05 m |
3.1 m |
3.05 m x 3.1 m |
|
Main Level |
Bedroom |
4.05 m |
3.08 m |
4.05 m x 3.08 m |
|
Main Level |
Bathroom |
2.43 m |
1.27 m |
2.43 m x 1.27 m |
Utilities
|
Cable
|
Installed |
|
Electricity
|
Installed |
|
Sewer
|
Installed |
https://www.realtor.ca/real-estate/28302619/2-ruskin-court-london-north-north-j-north-j

