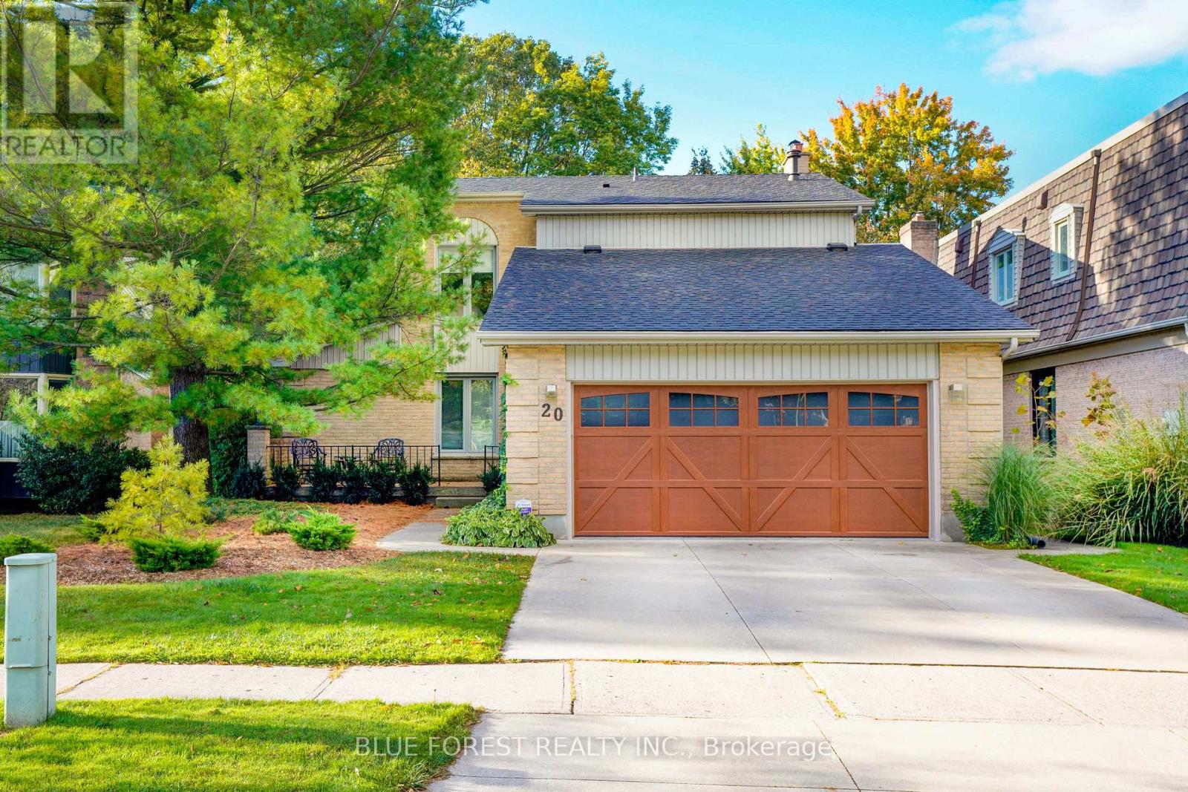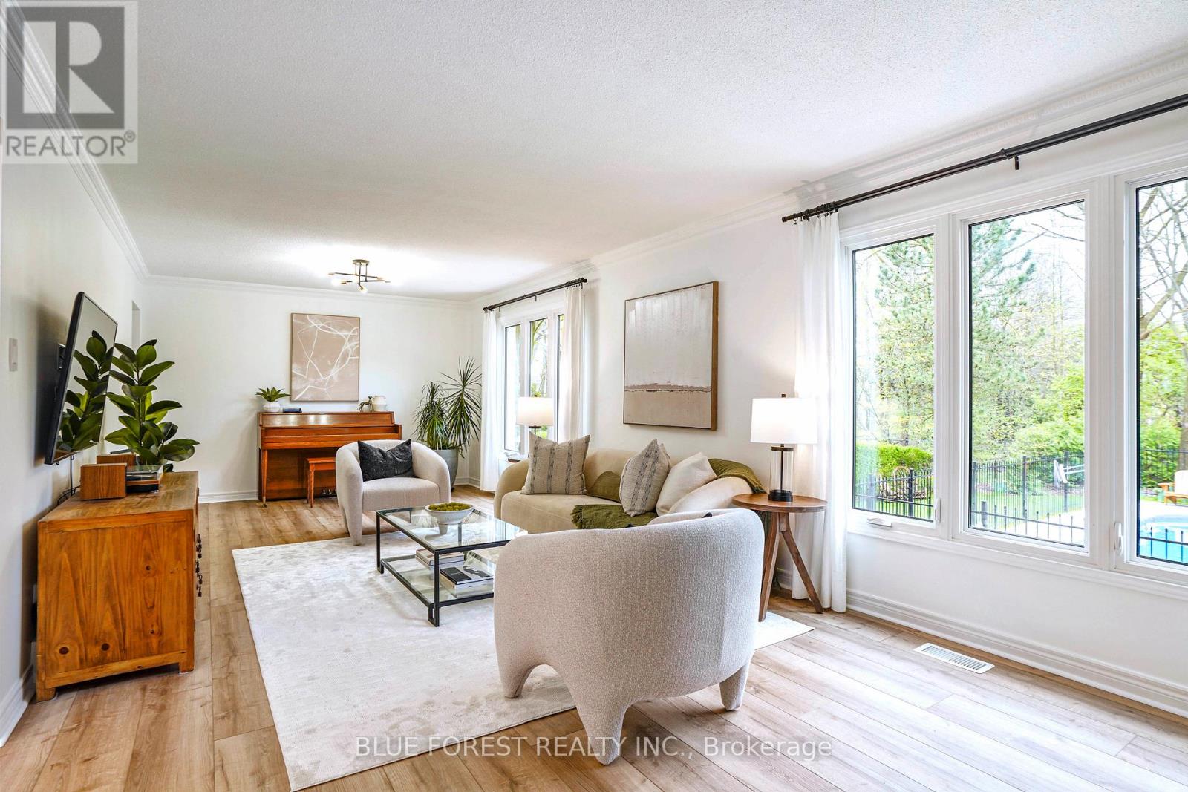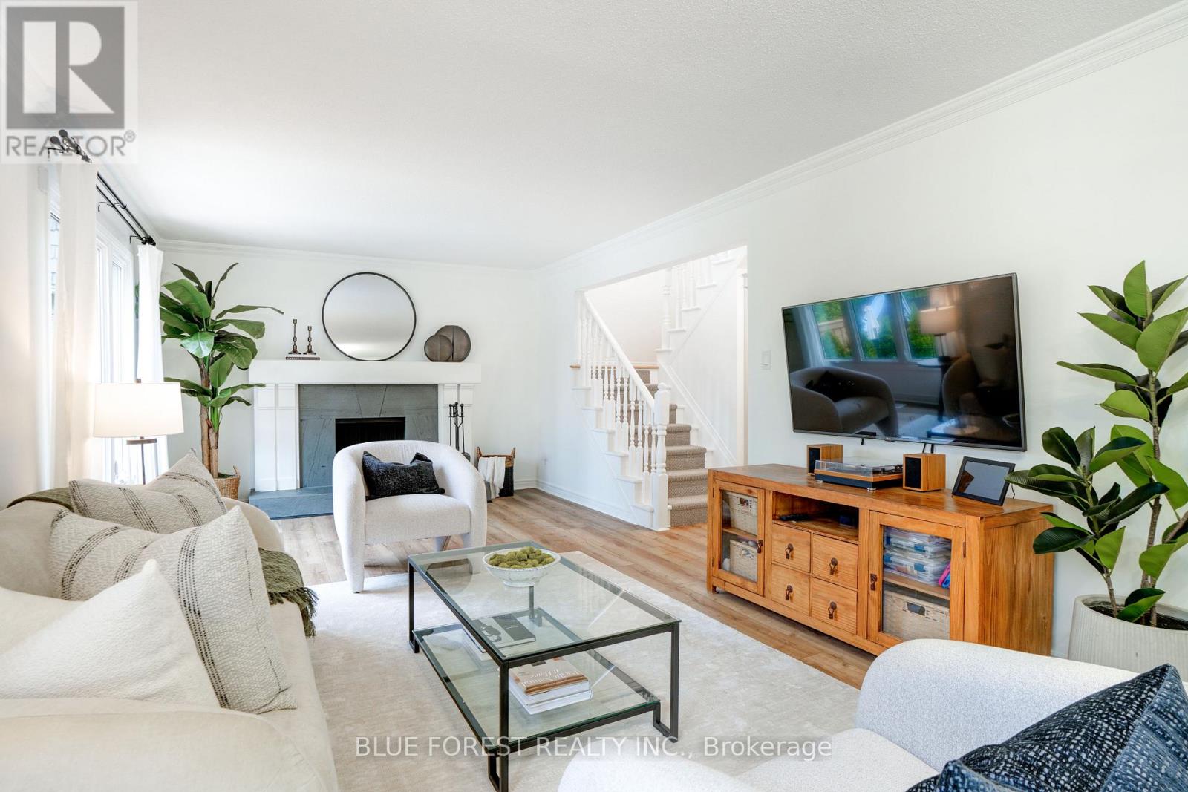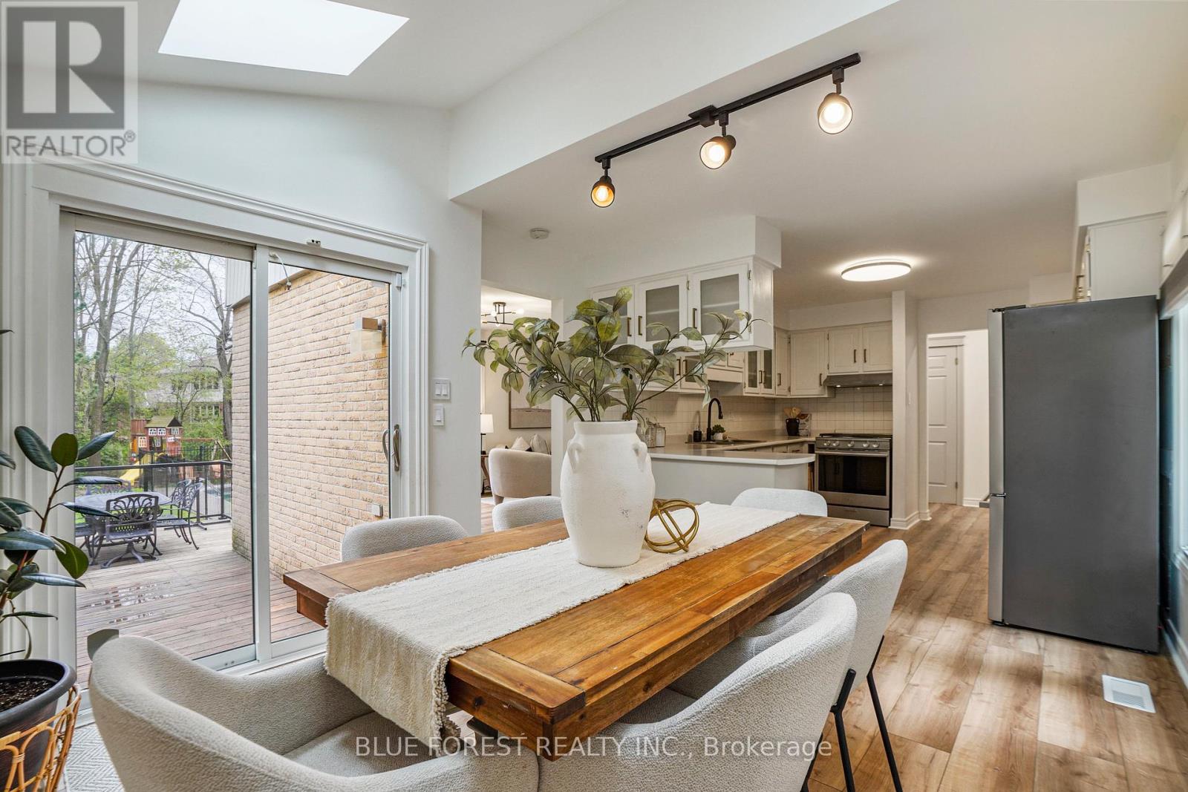6 Bedroom
3 Bathroom
1,500 - 2,000 ft2
Fireplace
Indoor Pool
Central Air Conditioning
Forced Air
$925,000
Welcome to 20 Lindbrook Court a beautifully maintained 2-storey family home tucked away on a quiet cul-de-sac in sought-after Old Stoneybrook. With 4+1 bedrooms, 2,5 bathrooms, and a stunning backyard retreat, this home offers the perfect balance of comfort, privacy, and location.The main floor features a spacious living room with a wood-burning fireplace, an updated 2-piece bath, and a bright kitchen that opens to a breakfast area with vaulted ceilings, skylights, and patio doors that lead to a large sundeck ideal for entertaining. Step outside to your own private getaway: a treed backyard with a heated saltwater inground pool, surrounded by nature and backing onto a wooded area. Upstairs, you'll find four well-sized bedrooms and an updated 4-piece bathroom. The finished lower level includes a fifth bedroom, an office/gym, a 3-piece bath, and a cozy rec room, that is a great additional space for guests, or your teen's hangout. Additional features include a concrete double driveway, generous living and dining areas, and a rare chance to own a property on a court in one of North London's most established and desirable neighbourhoods. Close to top-rated schools, walking trails, parks, and Masonville Mall. (id:18082)
Property Details
|
MLS® Number
|
X12133261 |
|
Property Type
|
Single Family |
|
Community Name
|
North G |
|
Equipment Type
|
Water Heater |
|
Features
|
Wooded Area, Irregular Lot Size, Sump Pump |
|
Parking Space Total
|
4 |
|
Pool Features
|
Salt Water Pool |
|
Pool Type
|
Indoor Pool |
|
Rental Equipment Type
|
Water Heater |
|
Structure
|
Deck |
Building
|
Bathroom Total
|
3 |
|
Bedrooms Above Ground
|
4 |
|
Bedrooms Below Ground
|
2 |
|
Bedrooms Total
|
6 |
|
Amenities
|
Fireplace(s) |
|
Appliances
|
Dishwasher, Dryer, Stove, Washer, Refrigerator |
|
Basement Development
|
Finished |
|
Basement Type
|
Full (finished) |
|
Construction Style Attachment
|
Detached |
|
Cooling Type
|
Central Air Conditioning |
|
Exterior Finish
|
Brick, Vinyl Siding |
|
Fireplace Present
|
Yes |
|
Fireplace Total
|
1 |
|
Foundation Type
|
Poured Concrete |
|
Half Bath Total
|
1 |
|
Heating Fuel
|
Natural Gas |
|
Heating Type
|
Forced Air |
|
Stories Total
|
2 |
|
Size Interior
|
1,500 - 2,000 Ft2 |
|
Type
|
House |
|
Utility Water
|
Municipal Water |
Parking
Land
|
Acreage
|
No |
|
Fence Type
|
Fully Fenced |
|
Sewer
|
Sanitary Sewer |
|
Size Depth
|
151 Ft |
|
Size Frontage
|
48 Ft |
|
Size Irregular
|
48 X 151 Ft ; 151.61x40.39x29.65x163.67x48.12 |
|
Size Total Text
|
48 X 151 Ft ; 151.61x40.39x29.65x163.67x48.12 |
|
Zoning Description
|
R1-8 |
Rooms
| Level |
Type |
Length |
Width |
Dimensions |
|
Second Level |
Primary Bedroom |
4.1 m |
4.9 m |
4.1 m x 4.9 m |
|
Second Level |
Bedroom 2 |
3 m |
3.5 m |
3 m x 3.5 m |
|
Second Level |
Bedroom 3 |
3.1 m |
2.6 m |
3.1 m x 2.6 m |
|
Second Level |
Bedroom 4 |
3.5 m |
5.7 m |
3.5 m x 5.7 m |
|
Lower Level |
Office |
3.2 m |
5.1 m |
3.2 m x 5.1 m |
|
Lower Level |
Utility Room |
3.5 m |
2.2 m |
3.5 m x 2.2 m |
|
Lower Level |
Family Room |
3.8 m |
4.8 m |
3.8 m x 4.8 m |
|
Lower Level |
Bedroom 5 |
3.7 m |
2.9 m |
3.7 m x 2.9 m |
|
Main Level |
Foyer |
2 m |
4.7 m |
2 m x 4.7 m |
|
Main Level |
Kitchen |
3.4 m |
3.8 m |
3.4 m x 3.8 m |
|
Main Level |
Dining Room |
3.3 m |
3.4 m |
3.3 m x 3.4 m |
|
Main Level |
Living Room |
3.7 m |
8.6 m |
3.7 m x 8.6 m |
https://www.realtor.ca/real-estate/28279413/20-lindbrook-court-london-north-north-g-north-g

















































