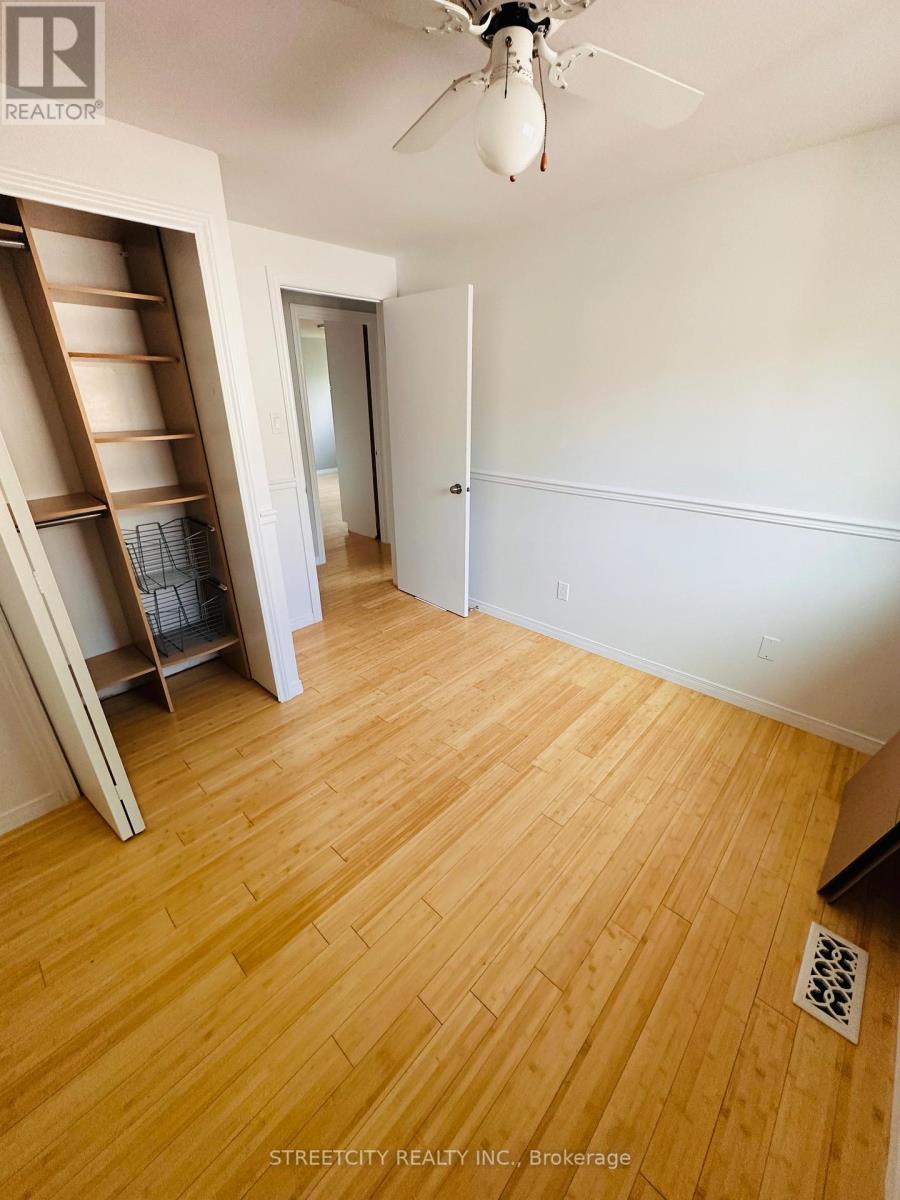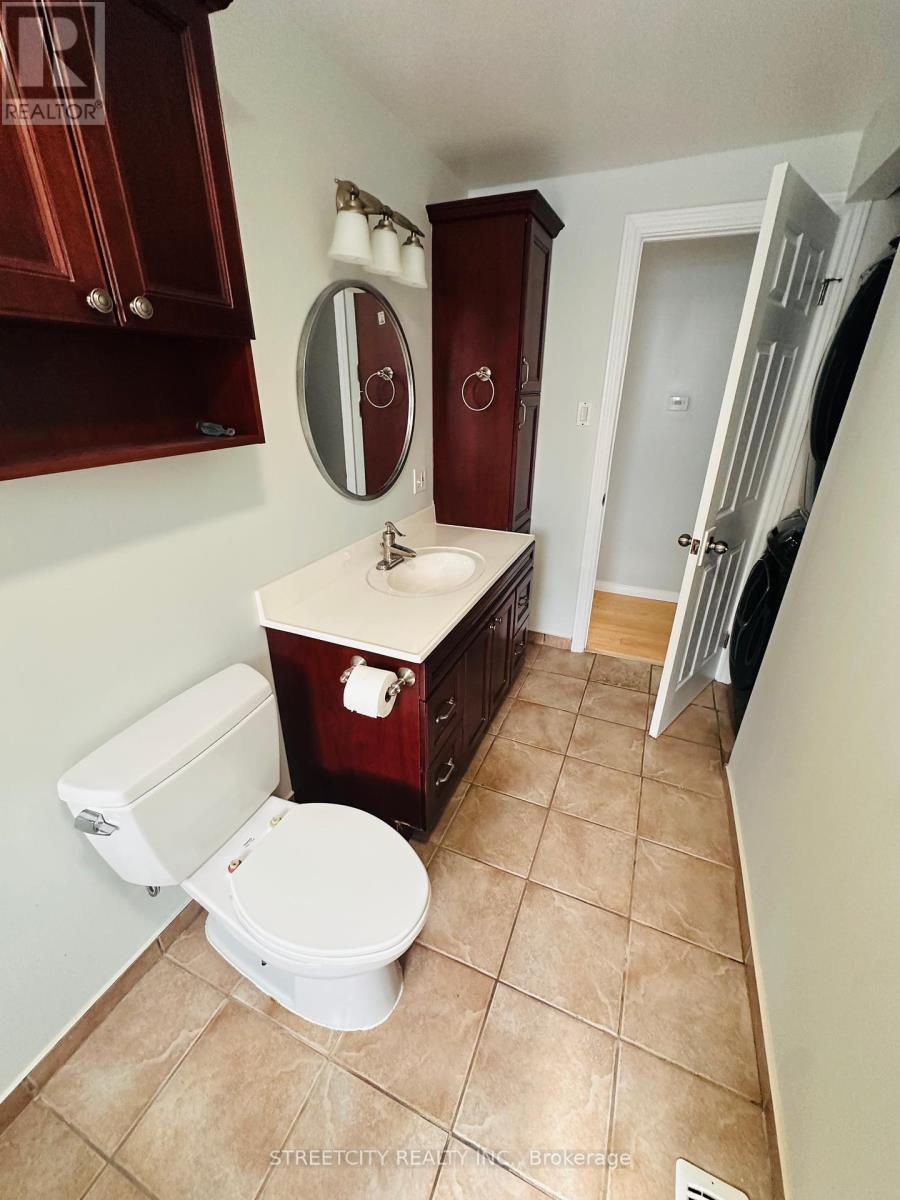3 Bedroom
1 Bathroom
1,100 - 1,500 ft2
Bungalow
Central Air Conditioning
Forced Air
$2,600 Monthly
Beautifully Renovated 3-Bedroom Bungalow for Lease in South London! Welcome to 21 Poplar Crescent this bright, spacious, and newly renovated bungalow offers a clean and modern living space in the desirable White Oaks neighbourhood. Featuring 3 generously sized bedrooms, 1 full bathroom, and the convenience of in-suite laundry on the main floor, this home is perfect for comfortable family living. Only the main floor is available for lease. Enjoy a quiet, well-maintained property with private entry and plenty of natural light throughout. Located close to schools, parks, shopping, and public transit. Looking for AAA tenants to appreciate and care for this beautiful home. Don't miss out on this excellent leasing opportunity! (id:18082)
Property Details
|
MLS® Number
|
X12162181 |
|
Property Type
|
Single Family |
|
Community Name
|
South X |
|
Amenities Near By
|
Hospital, Park, Place Of Worship, Public Transit |
|
Features
|
Carpet Free |
|
Parking Space Total
|
4 |
|
Structure
|
Shed |
Building
|
Bathroom Total
|
1 |
|
Bedrooms Above Ground
|
3 |
|
Bedrooms Total
|
3 |
|
Age
|
31 To 50 Years |
|
Appliances
|
Water Heater, Dishwasher, Dryer, Microwave, Stove, Washer, Refrigerator |
|
Architectural Style
|
Bungalow |
|
Basement Features
|
Separate Entrance |
|
Basement Type
|
N/a |
|
Cooling Type
|
Central Air Conditioning |
|
Exterior Finish
|
Brick, Concrete Block |
|
Fire Protection
|
Security System, Smoke Detectors |
|
Foundation Type
|
Poured Concrete |
|
Heating Fuel
|
Natural Gas |
|
Heating Type
|
Forced Air |
|
Stories Total
|
1 |
|
Size Interior
|
1,100 - 1,500 Ft2 |
|
Type
|
Other |
|
Utility Water
|
Municipal Water |
Parking
Land
|
Acreage
|
No |
|
Fence Type
|
Fully Fenced, Fenced Yard |
|
Land Amenities
|
Hospital, Park, Place Of Worship, Public Transit |
|
Sewer
|
Sanitary Sewer |
|
Size Depth
|
108 Ft ,9 In |
|
Size Frontage
|
40 Ft ,1 In |
|
Size Irregular
|
40.1 X 108.8 Ft |
|
Size Total Text
|
40.1 X 108.8 Ft|1/2 - 1.99 Acres |
Rooms
| Level |
Type |
Length |
Width |
Dimensions |
|
Main Level |
Living Room |
5.75 m |
4.15 m |
5.75 m x 4.15 m |
|
Main Level |
Kitchen |
5.76 m |
3.65 m |
5.76 m x 3.65 m |
|
Main Level |
Primary Bedroom |
5.23 m |
3.3 m |
5.23 m x 3.3 m |
|
Main Level |
Bedroom 2 |
3.45 m |
2.9 m |
3.45 m x 2.9 m |
|
Main Level |
Bedroom 3 |
2.9 m |
2.77 m |
2.9 m x 2.77 m |
Utilities
|
Cable
|
Available |
|
Sewer
|
Installed |
https://www.realtor.ca/real-estate/28342562/21-poplar-crescent-london-south-south-x-south-x










