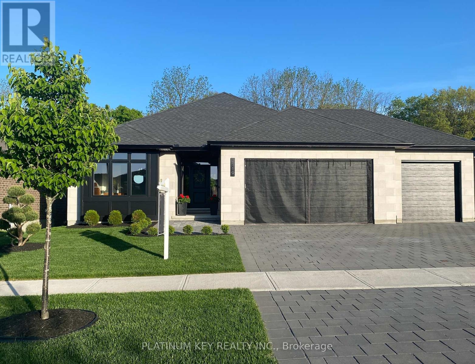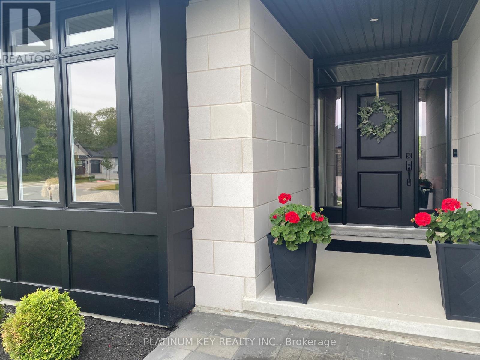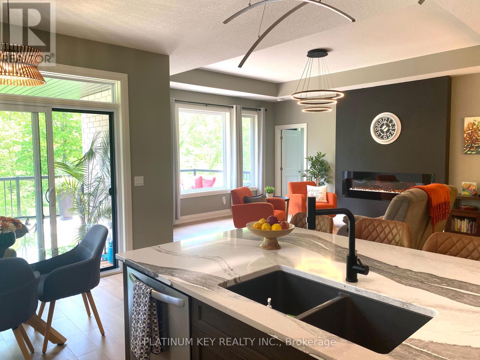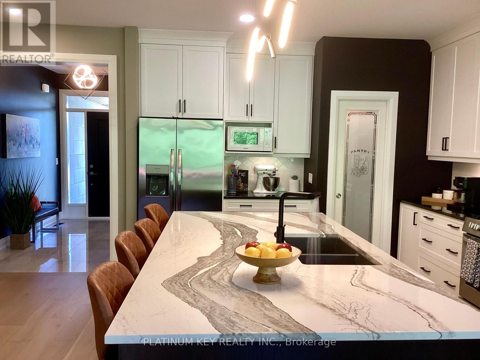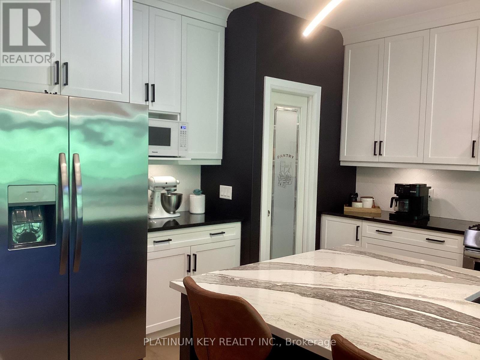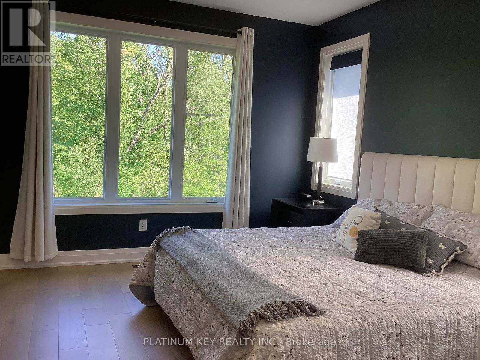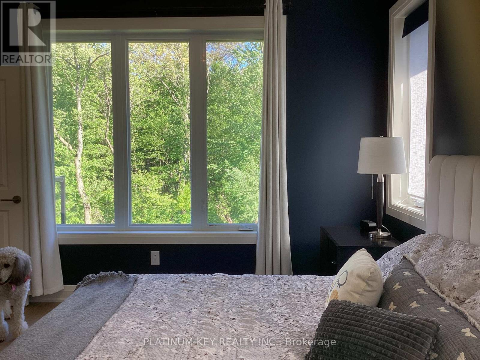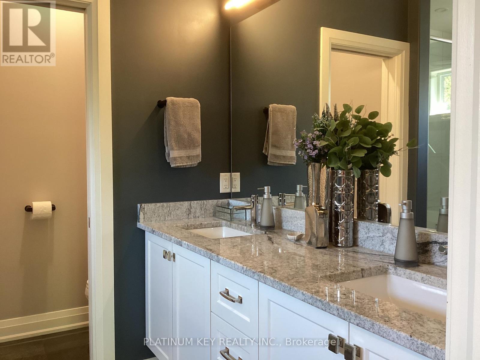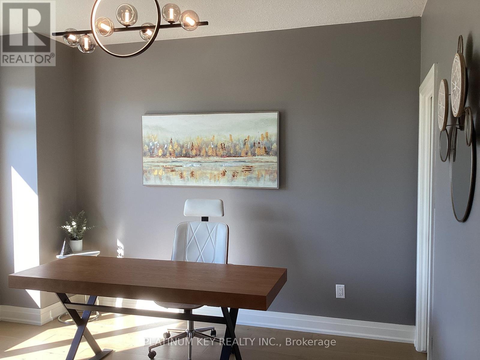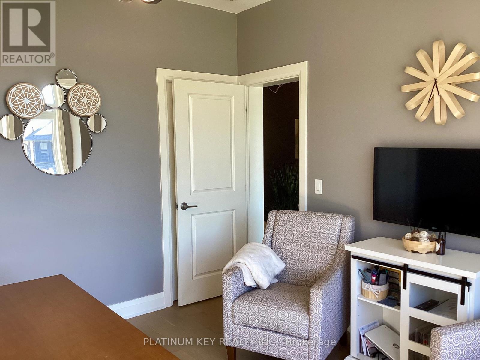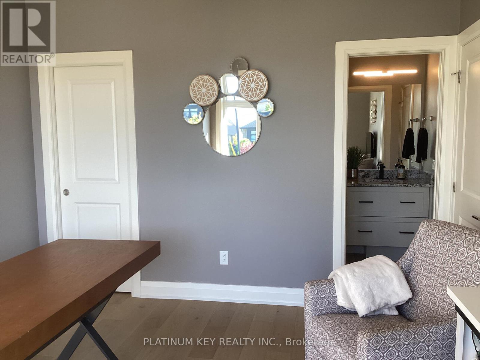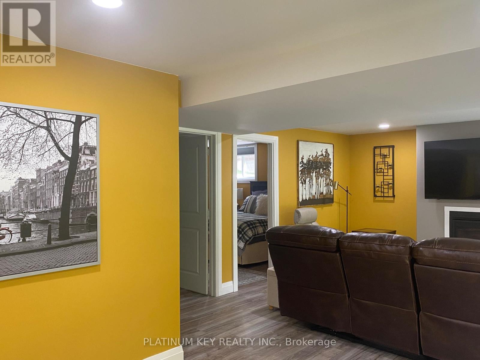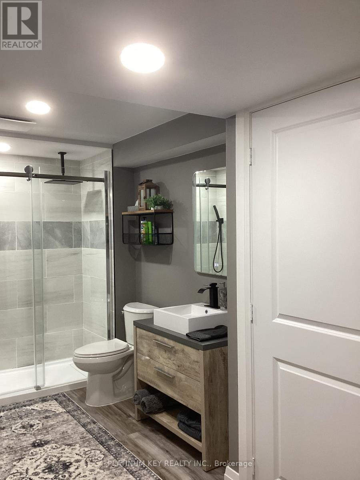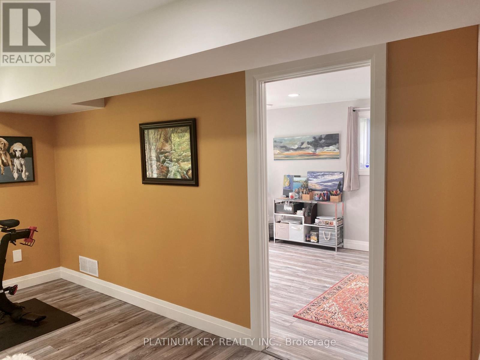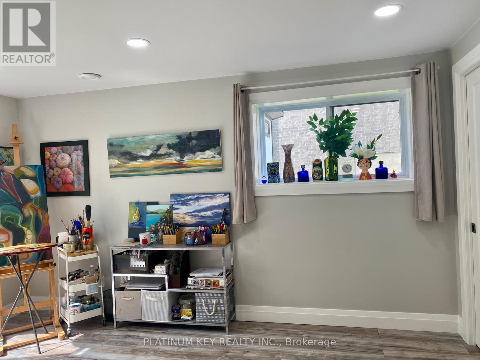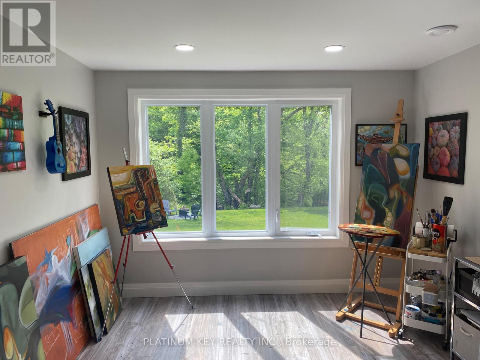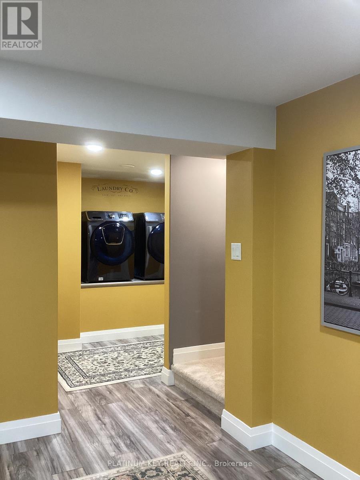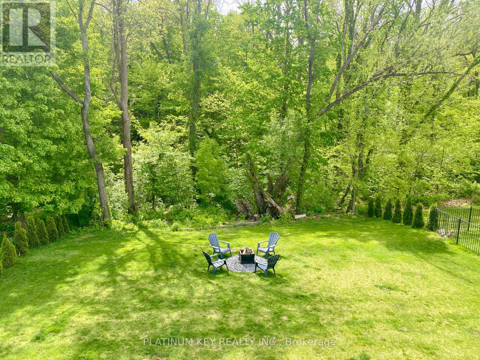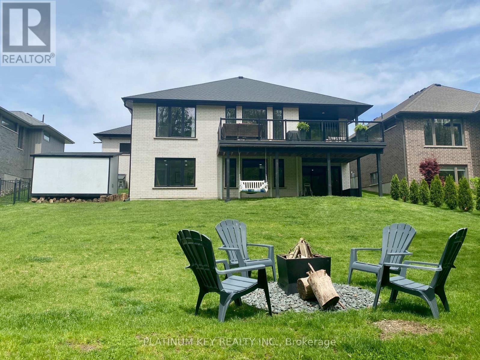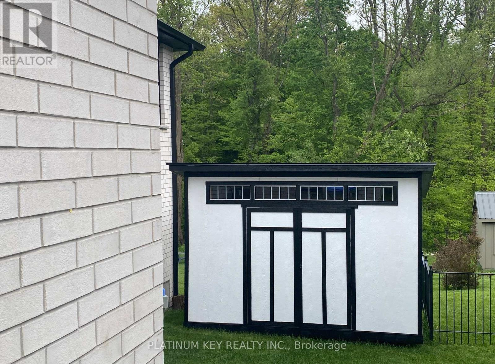4 Bedroom
3 Bathroom
1,100 - 1,500 ft2
Bungalow
Fireplace
Central Air Conditioning
Forced Air
Lawn Sprinkler, Landscaped
$1,199,895
Exceptional Views! Ravine Lot, 4 Bedroom 3 Bath, 2800+ sq.ft. Open-concept Bungalow with walk-out that backs onto beautiful, private, Environmental Protected Forest. 3-Car Heated Garage with gas heater and finished floor, ideal for car enthusiasts and garage hobbyists. Elegant upgraded stone exterior and fully bricked, tastefully landscaped, in-ground sprinkler system front and back, main floor electric fireplace, lower level fully finished with gas fireplace, water softener, central vac. Primary ensuite upgrades include standalone tub, dual shower heads and body jets, heated large tile floor. Cambria countertop, oversized kitchen island, gas stove, triple patio doors to upper deck with glass railings-a bird watching paradise year round with frequent visits by cardinals, jays, finches, orioles, hummingbirds, 3 kinds of woodpeckers, etc. Lower patio from 3 slider door walkout, fire pit, new shed at side of the home. 2 Bedrooms on main floor, 2 bedrooms in finished basement with walkout. Take a stroll through the tranquil forest at the back of the lot - a nature lovers paradise with a clear bubbling creek, huge deciduous trees including oaks, maples, birches, an abundance wildflowers, trilliums, tiger lilies, jack-in the-pulpits, etc! South Creek is a quiet, friendly, community-oriented subdivision in the small town of Mt. Brydges, just West of Lambeth/London, a 15 min. drive. Conveniently close to Highway 402 exit ramps, to 401, 12 mins. to Strathroy and Komoka. (id:18082)
Property Details
|
MLS® Number
|
X12159752 |
|
Property Type
|
Single Family |
|
Community Name
|
Mount Brydges |
|
Features
|
Wooded Area, Backs On Greenbelt, Conservation/green Belt |
|
Parking Space Total
|
6 |
|
Structure
|
Deck, Shed |
Building
|
Bathroom Total
|
3 |
|
Bedrooms Above Ground
|
4 |
|
Bedrooms Total
|
4 |
|
Age
|
0 To 5 Years |
|
Amenities
|
Fireplace(s) |
|
Appliances
|
Water Softener, Dishwasher, Dryer, Stove, Washer, Window Coverings, Refrigerator |
|
Architectural Style
|
Bungalow |
|
Basement Development
|
Finished |
|
Basement Features
|
Walk Out |
|
Basement Type
|
N/a (finished) |
|
Construction Style Attachment
|
Detached |
|
Cooling Type
|
Central Air Conditioning |
|
Exterior Finish
|
Stone, Brick |
|
Fireplace Present
|
Yes |
|
Fireplace Total
|
2 |
|
Flooring Type
|
Hardwood |
|
Foundation Type
|
Poured Concrete |
|
Heating Fuel
|
Natural Gas |
|
Heating Type
|
Forced Air |
|
Stories Total
|
1 |
|
Size Interior
|
1,100 - 1,500 Ft2 |
|
Type
|
House |
|
Utility Water
|
Municipal Water |
Parking
Land
|
Acreage
|
No |
|
Landscape Features
|
Lawn Sprinkler, Landscaped |
|
Sewer
|
Sanitary Sewer |
|
Size Depth
|
135 Ft ,7 In |
|
Size Frontage
|
62 Ft ,3 In |
|
Size Irregular
|
62.3 X 135.6 Ft |
|
Size Total Text
|
62.3 X 135.6 Ft |
Rooms
| Level |
Type |
Length |
Width |
Dimensions |
|
Basement |
Bedroom 4 |
4.39 m |
2.41 m |
4.39 m x 2.41 m |
|
Basement |
Bathroom |
3.05 m |
4.15 m |
3.05 m x 4.15 m |
|
Basement |
Laundry Room |
2.47 m |
2.78 m |
2.47 m x 2.78 m |
|
Basement |
Utility Room |
2 m |
3 m |
2 m x 3 m |
|
Basement |
Bedroom 3 |
6.16 m |
2.96 m |
6.16 m x 2.96 m |
|
Main Level |
Living Room |
5.8 m |
4.33 m |
5.8 m x 4.33 m |
|
Main Level |
Kitchen |
3.8 m |
3.66 m |
3.8 m x 3.66 m |
|
Main Level |
Dining Room |
2 m |
3.66 m |
2 m x 3.66 m |
|
Main Level |
Bedroom |
4.24 m |
3.9 m |
4.24 m x 3.9 m |
|
Main Level |
Bathroom |
3.66 m |
3.05 m |
3.66 m x 3.05 m |
|
Main Level |
Bedroom 2 |
3.42 m |
3.63 m |
3.42 m x 3.63 m |
|
Main Level |
Bathroom |
3.42 m |
1.54 m |
3.42 m x 1.54 m |
|
Main Level |
Mud Room |
2 m |
3 m |
2 m x 3 m |
https://www.realtor.ca/real-estate/28336968/2119-lockwood-crescent-strathroy-caradoc-mount-brydges-mount-brydges

