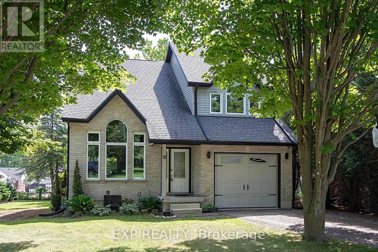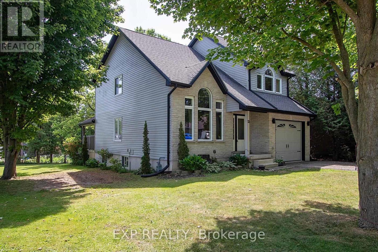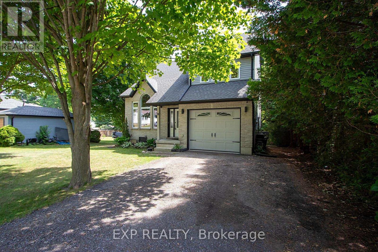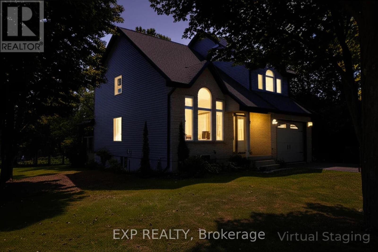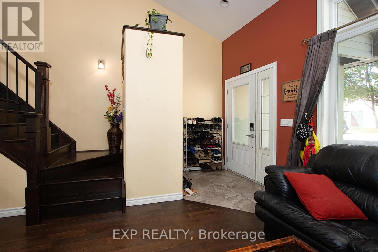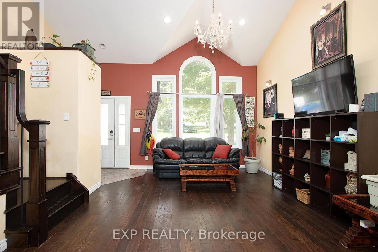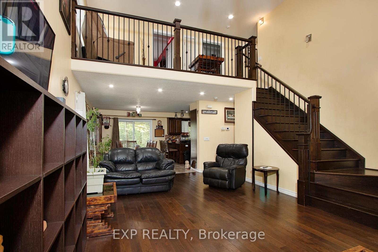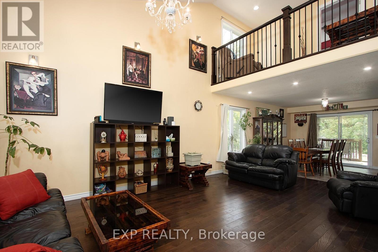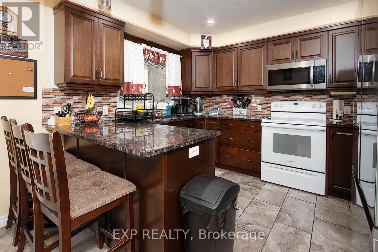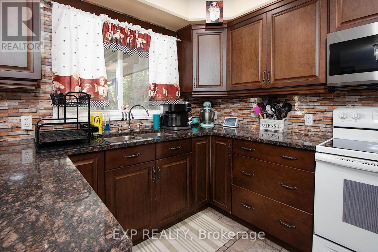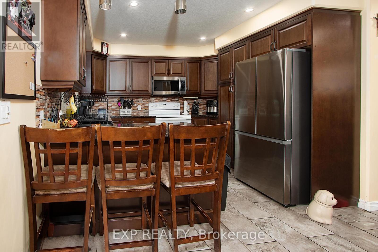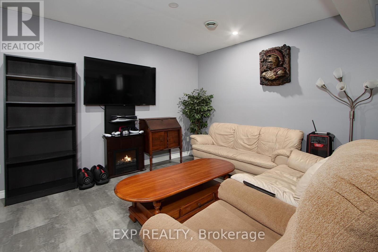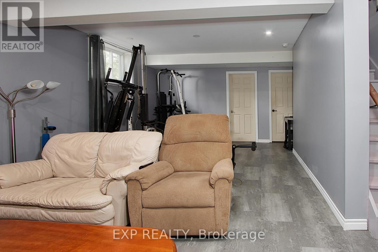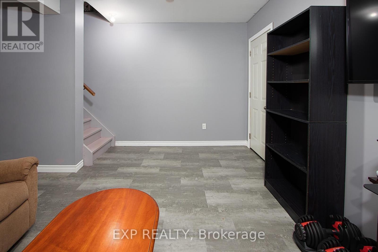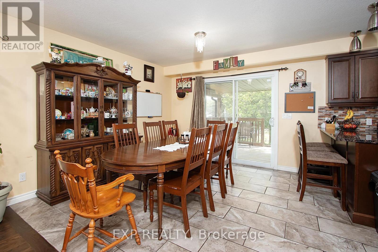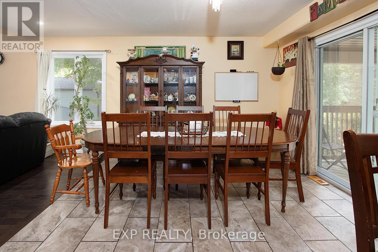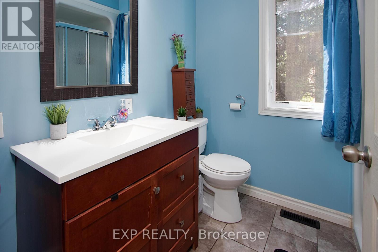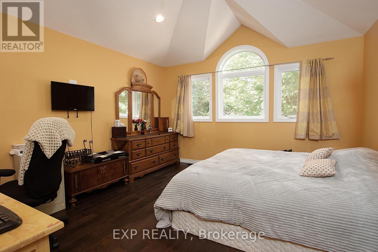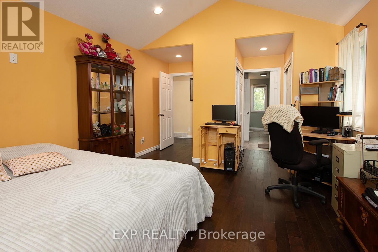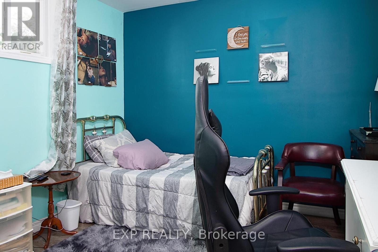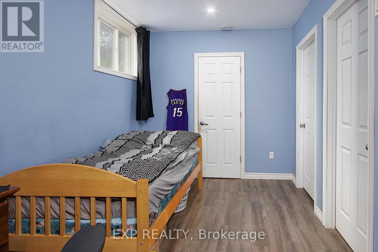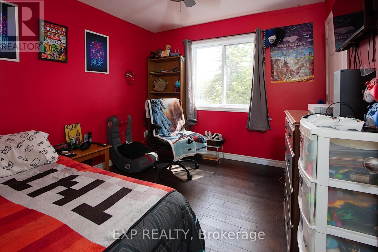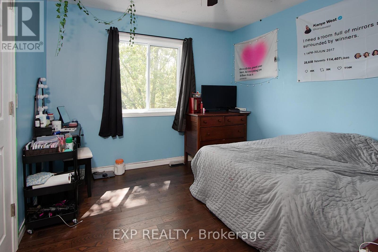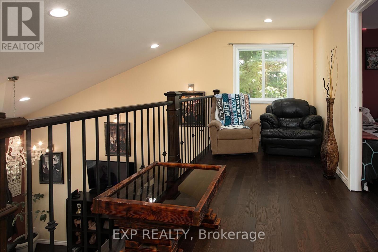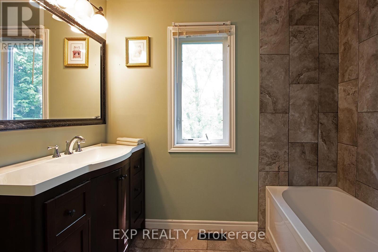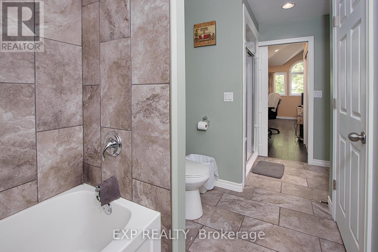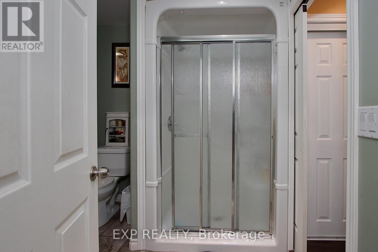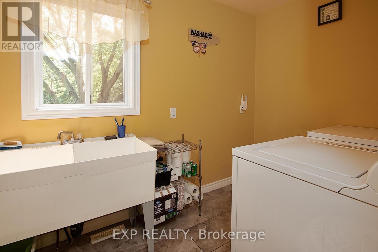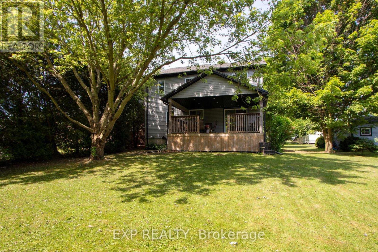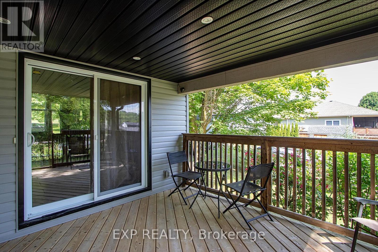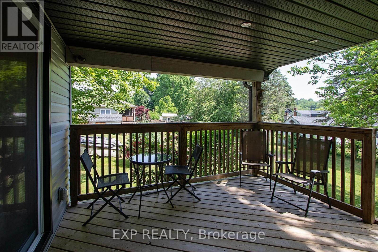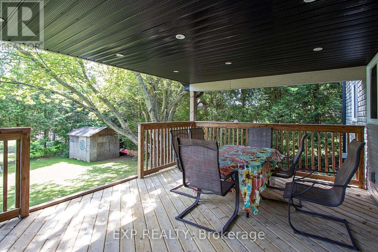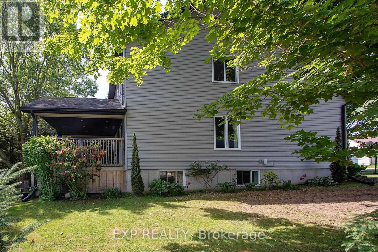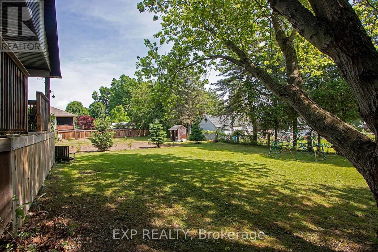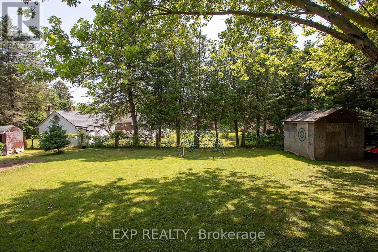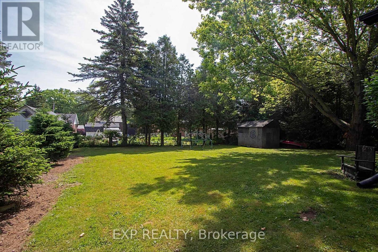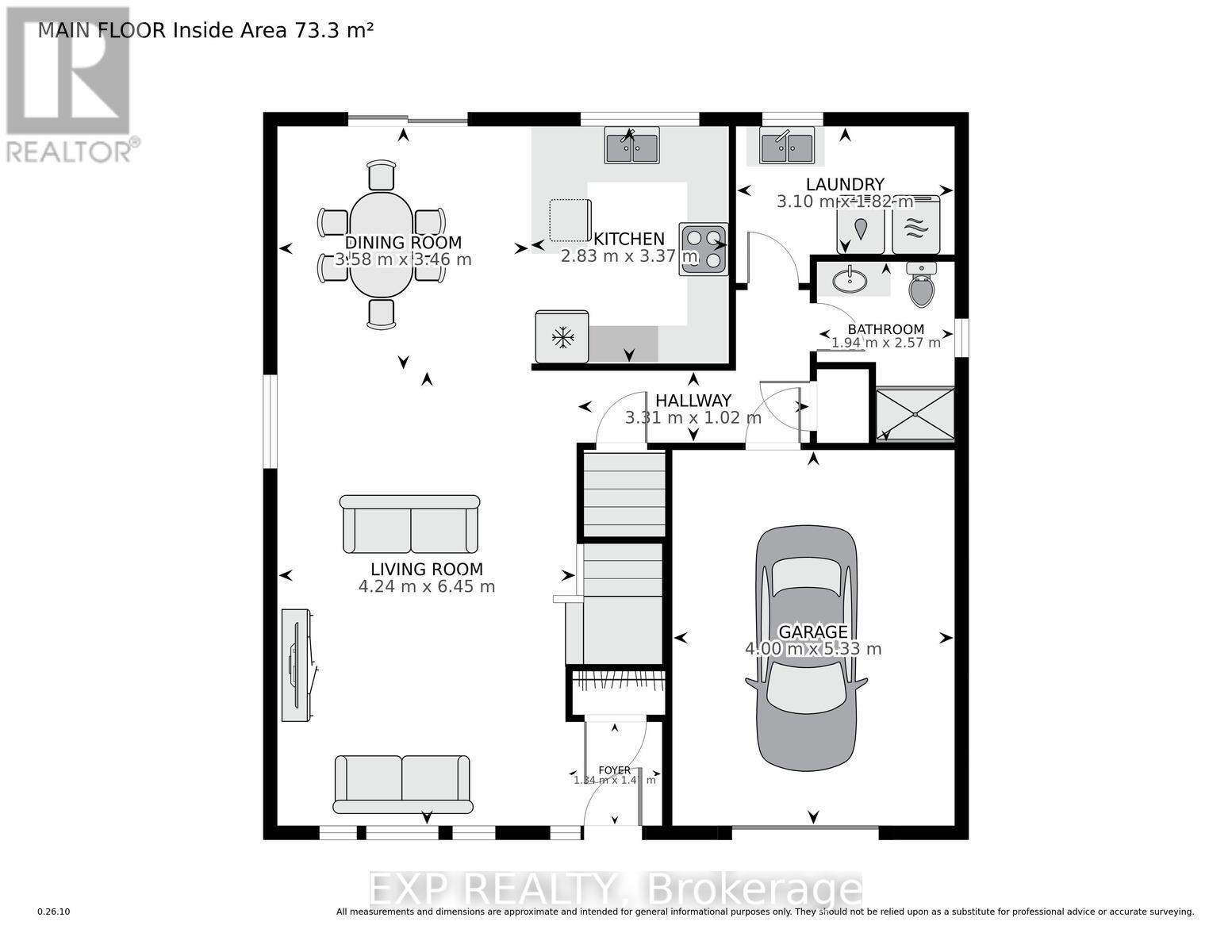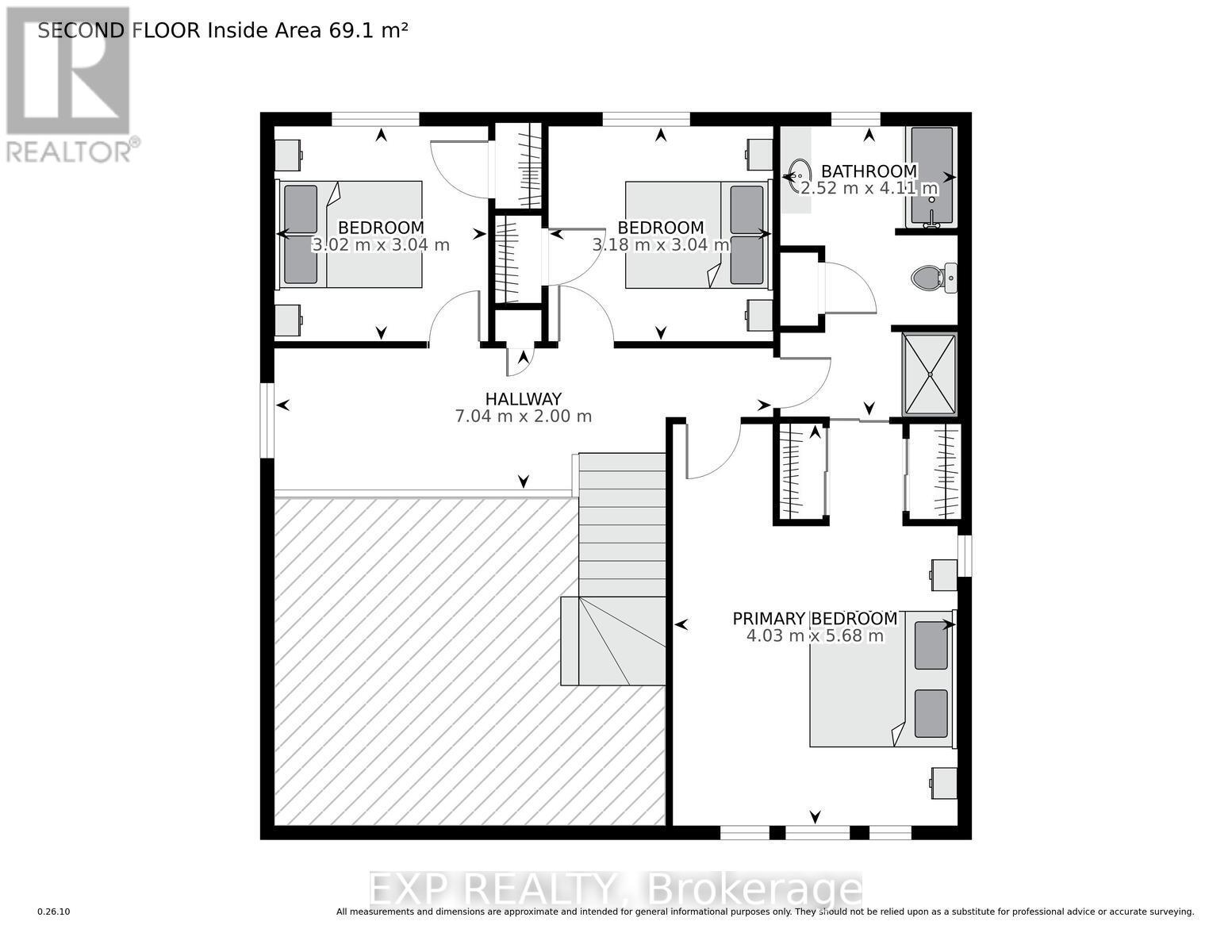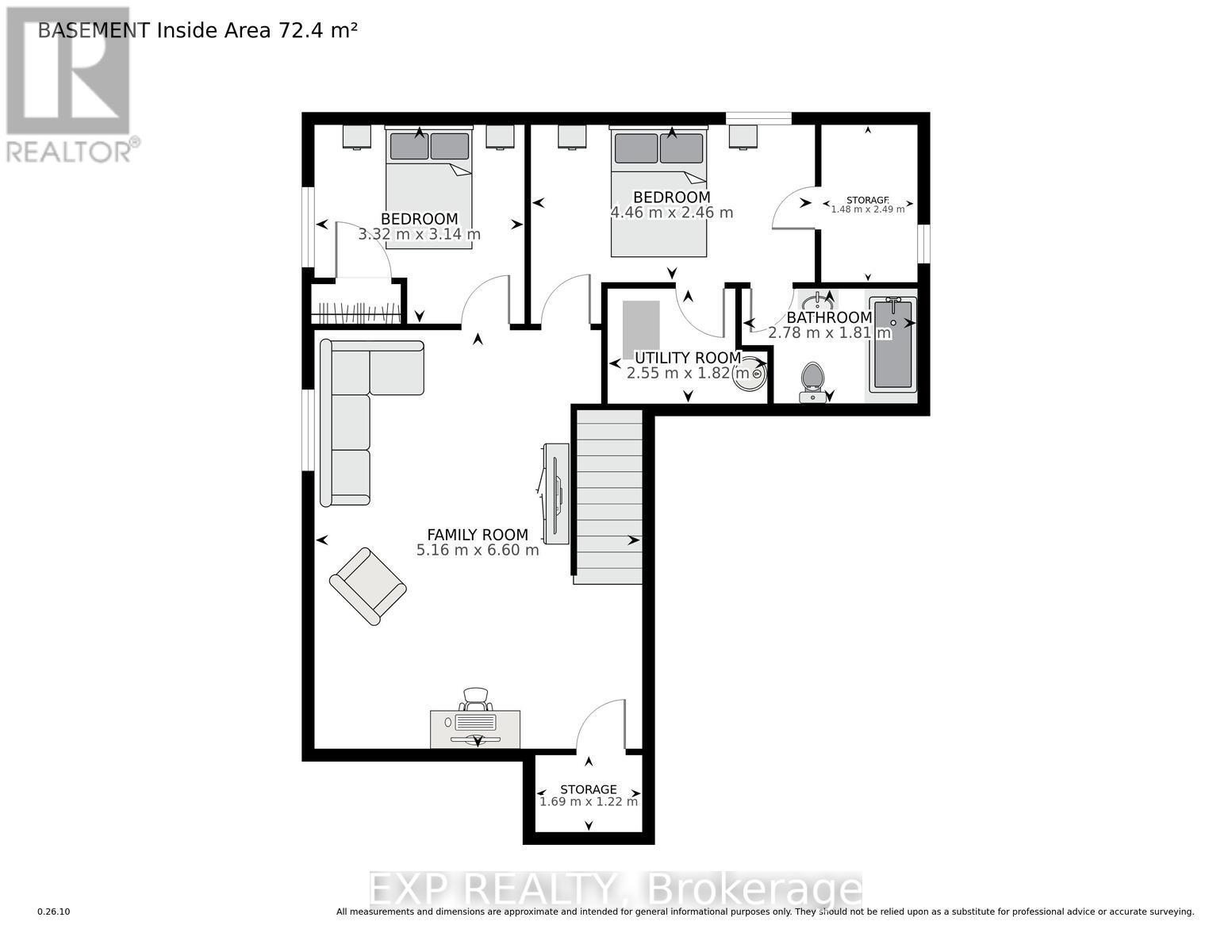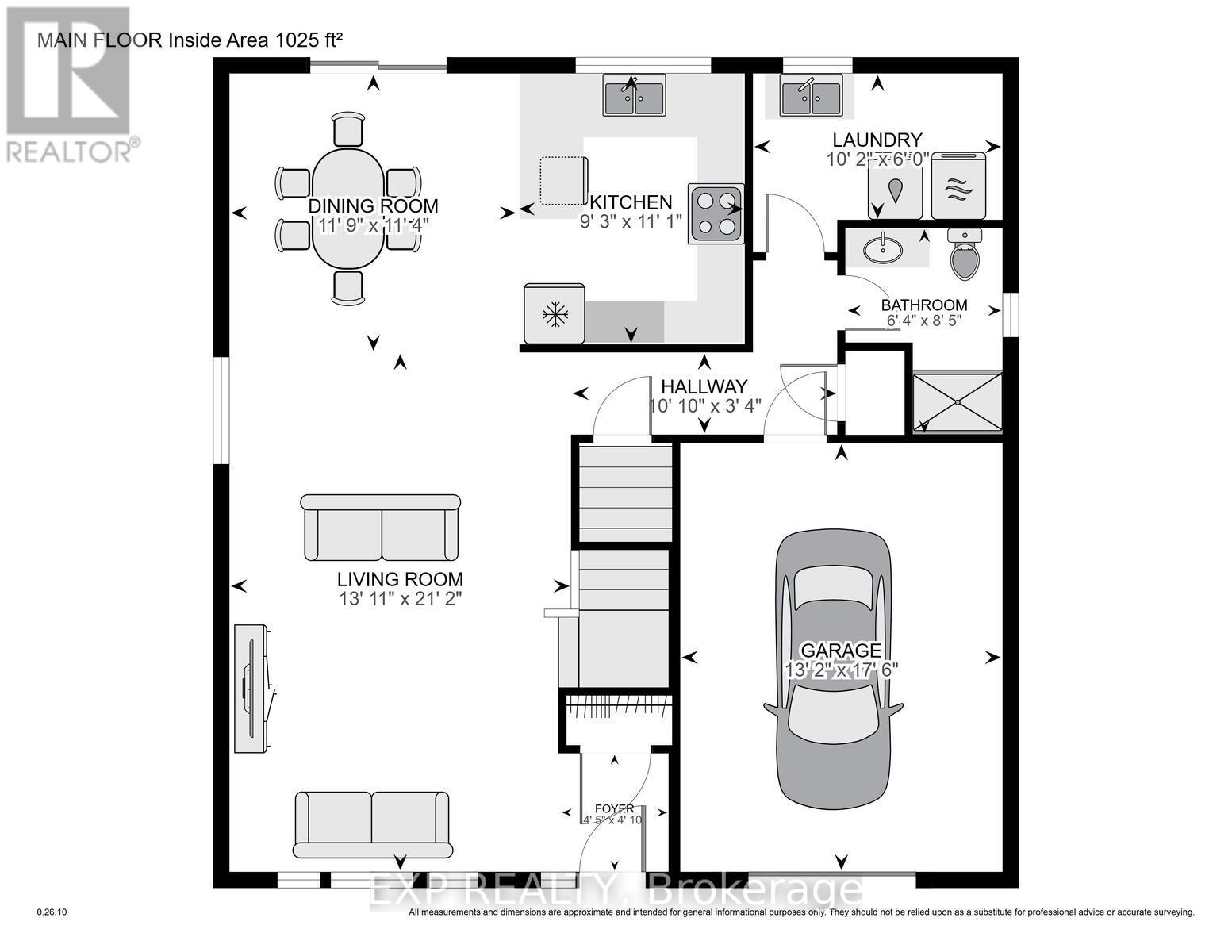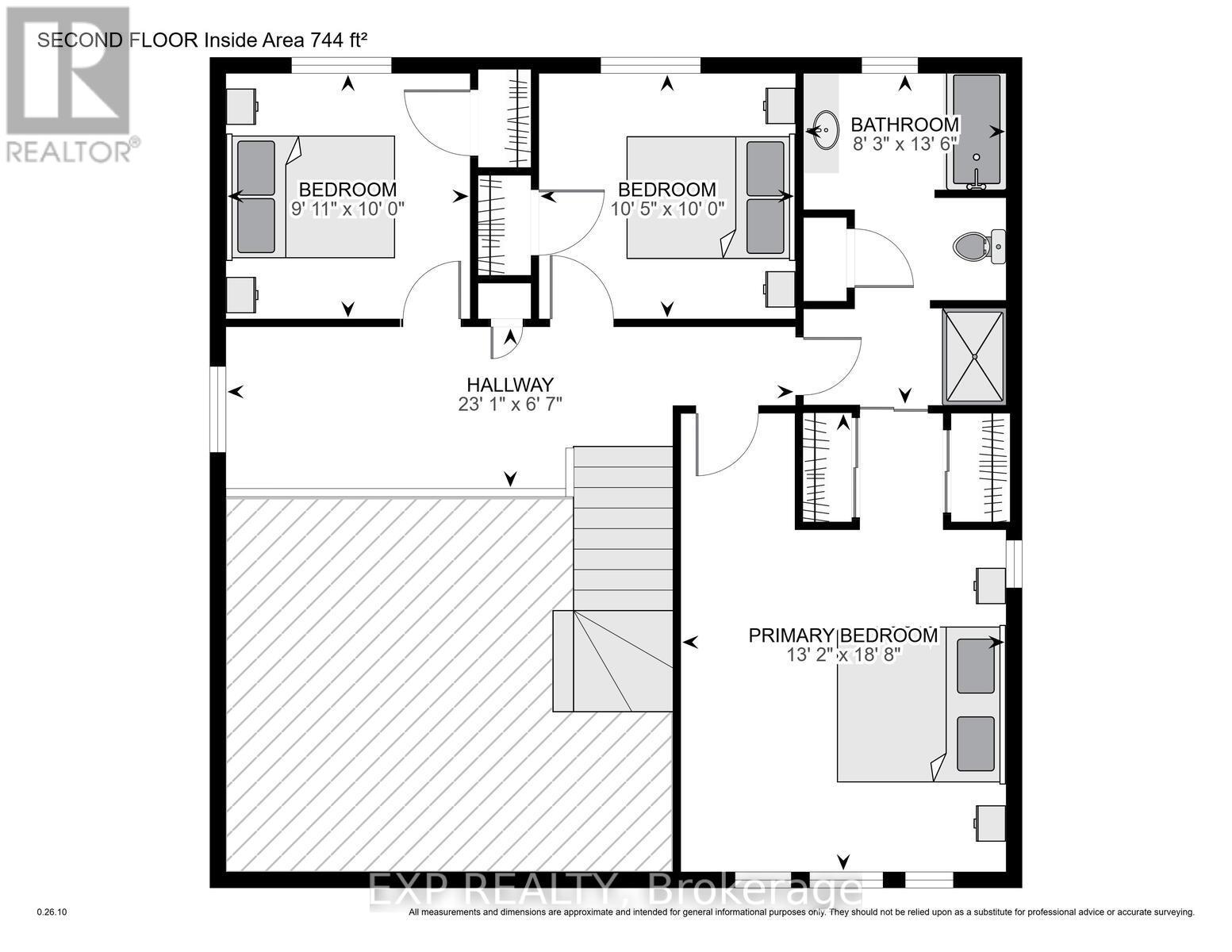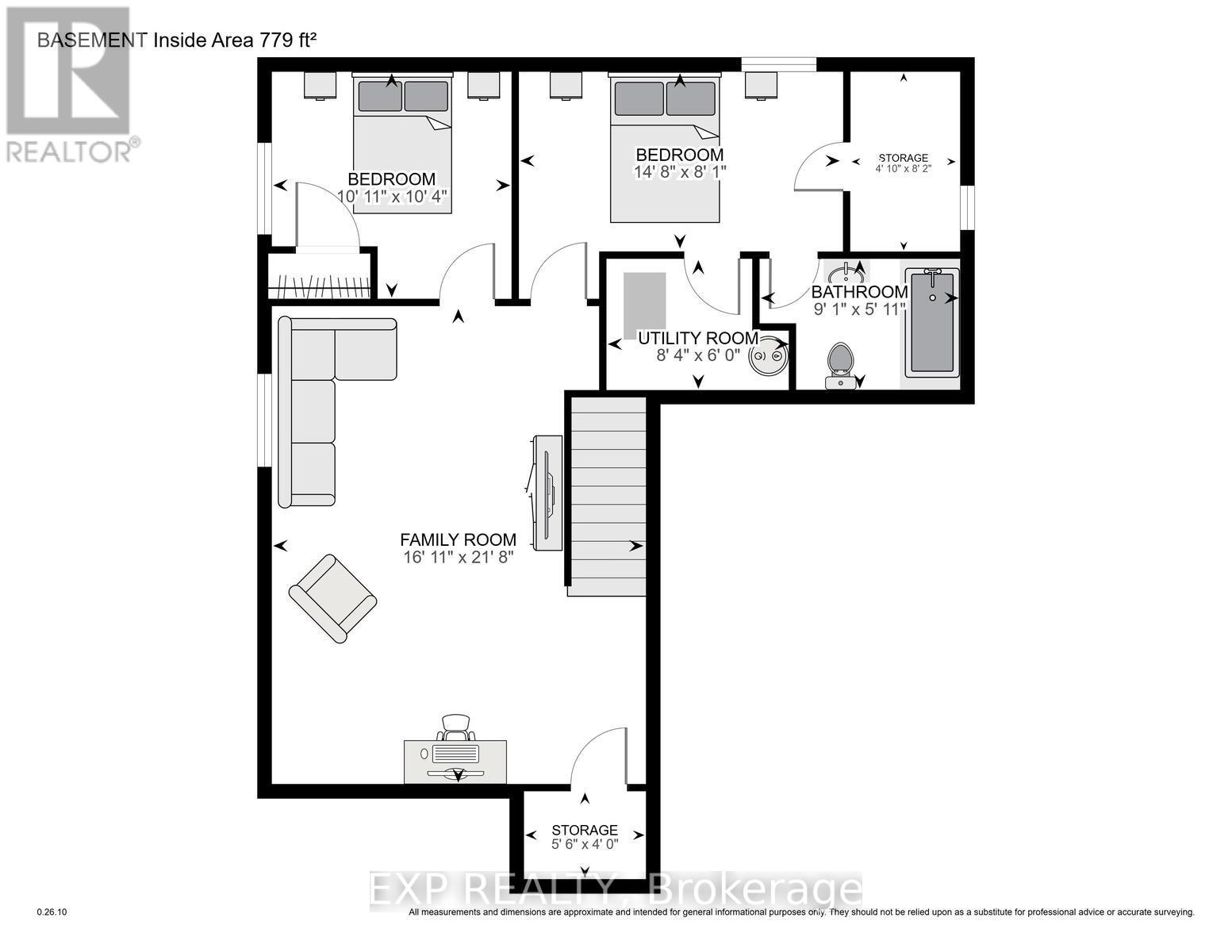5 Bedroom
2 Bathroom
1,500 - 2,000 ft2
Central Air Conditioning
Forced Air
$699,900
Welcome to 22 Oak Street in beautiful Vienna. This spacious, well-maintained home sits on a partially fenced, treed lot with a double driveway and parking for up to 5 vehicles. The main floor features a bright living room with vaulted ceilings, ash hardwood flooring, and a wide staircase leading to the upper level. The kitchen is finished with ceramic tile, granite countertops, a stainless steel fridge, built-in microwave, dishwasher, and white stove. The dining area opens through sliding glass doors to a covered back deck - perfect for entertaining or relaxing. A 3-piece bath combined with laundry completes the main floor. Upstairs, a loft-style landing overlooks the living room and front entry - ideal for a home office, reading nook, or lounge space. Three bedrooms are located on this level, including a primary bedroom with vaulted ceilings and access to a spacious 5-piece cheater ensuite. The lower level offers even more functional living space with a rec room/workout area, two additional bedrooms, and a bathroom currently under construction - ready for your finishing touch. Additional highlights include a storage shed, central air, natural gas furnace, HRV system, owned hot water heater, 200 amp electrical service, sump pump, and cold cellar. This home blends comfort, style, and versatility - ideal for families or anyone needing flexible space to live and or work from home. Located in the peaceful town of Vienna, Ontario, you'll enjoy small-town charm, friendly neighbours, and easy access to nature, trails, and the shores of Lake Erie. (id:18082)
Property Details
|
MLS® Number
|
X12253621 |
|
Property Type
|
Single Family |
|
Community Name
|
Vienna |
|
Amenities Near By
|
Beach |
|
Equipment Type
|
None |
|
Features
|
Wooded Area, Flat Site, Dry, Sump Pump |
|
Parking Space Total
|
5 |
|
Rental Equipment Type
|
None |
|
Structure
|
Deck, Shed |
Building
|
Bathroom Total
|
2 |
|
Bedrooms Above Ground
|
3 |
|
Bedrooms Below Ground
|
2 |
|
Bedrooms Total
|
5 |
|
Age
|
6 To 15 Years |
|
Appliances
|
Water Heater, Dishwasher, Dryer, Microwave, Stove, Washer, Refrigerator |
|
Basement Development
|
Finished |
|
Basement Type
|
Full (finished) |
|
Construction Style Attachment
|
Detached |
|
Cooling Type
|
Central Air Conditioning |
|
Exterior Finish
|
Vinyl Siding |
|
Fire Protection
|
Smoke Detectors |
|
Foundation Type
|
Poured Concrete |
|
Heating Fuel
|
Natural Gas |
|
Heating Type
|
Forced Air |
|
Stories Total
|
2 |
|
Size Interior
|
1,500 - 2,000 Ft2 |
|
Type
|
House |
|
Utility Water
|
Municipal Water |
Parking
Land
|
Acreage
|
No |
|
Fence Type
|
Partially Fenced |
|
Land Amenities
|
Beach |
|
Sewer
|
Sanitary Sewer |
|
Size Depth
|
132 Ft |
|
Size Frontage
|
66 Ft |
|
Size Irregular
|
66 X 132 Ft |
|
Size Total Text
|
66 X 132 Ft|under 1/2 Acre |
|
Zoning Description
|
R1 |
Rooms
| Level |
Type |
Length |
Width |
Dimensions |
|
Second Level |
Bedroom |
3.02 m |
3.04 m |
3.02 m x 3.04 m |
|
Second Level |
Bedroom 2 |
3.18 m |
3.04 m |
3.18 m x 3.04 m |
|
Second Level |
Primary Bedroom |
4.03 m |
5.68 m |
4.03 m x 5.68 m |
|
Lower Level |
Bedroom 4 |
3.32 m |
3.14 m |
3.32 m x 3.14 m |
|
Lower Level |
Bedroom 5 |
4.46 m |
2.46 m |
4.46 m x 2.46 m |
|
Lower Level |
Bathroom |
2.78 m |
1.81 m |
2.78 m x 1.81 m |
|
Lower Level |
Family Room |
5.16 m |
6.6 m |
5.16 m x 6.6 m |
|
Lower Level |
Utility Room |
2.55 m |
1.82 m |
2.55 m x 1.82 m |
|
Lower Level |
Other |
1.69 m |
1.22 m |
1.69 m x 1.22 m |
|
Lower Level |
Other |
1.48 m |
2.49 m |
1.48 m x 2.49 m |
|
Main Level |
Foyer |
1.34 m |
1.41 m |
1.34 m x 1.41 m |
|
Main Level |
Living Room |
4.24 m |
6.45 m |
4.24 m x 6.45 m |
|
Main Level |
Dining Room |
3.58 m |
3.46 m |
3.58 m x 3.46 m |
|
Main Level |
Kitchen |
2.83 m |
3.37 m |
2.83 m x 3.37 m |
|
Main Level |
Laundry Room |
3.1 m |
1.82 m |
3.1 m x 1.82 m |
|
Main Level |
Bathroom |
1.94 m |
2.57 m |
1.94 m x 2.57 m |
|
Main Level |
Bathroom |
2.52 m |
4.11 m |
2.52 m x 4.11 m |
Utilities
|
Cable
|
Installed |
|
Electricity
|
Installed |
|
Sewer
|
Installed |
https://www.realtor.ca/real-estate/28539013/22-oak-street-bayham-vienna-vienna

