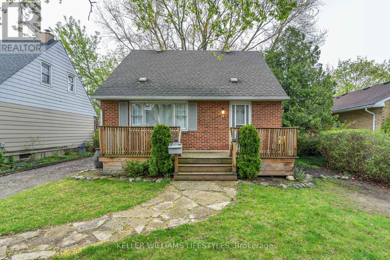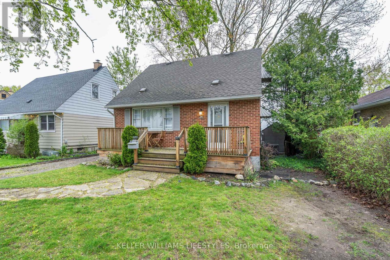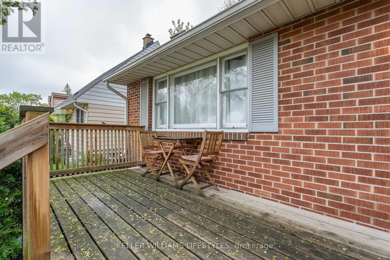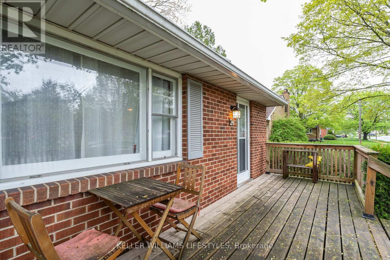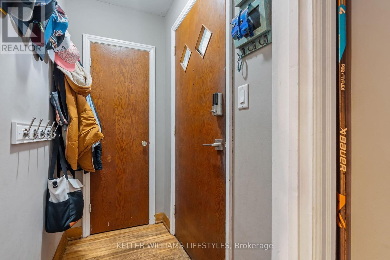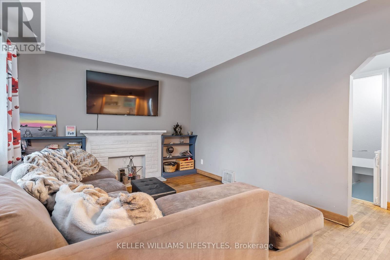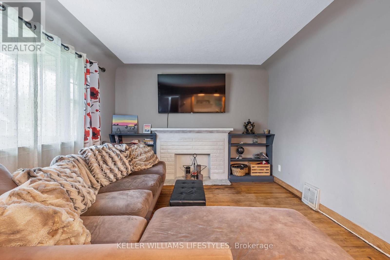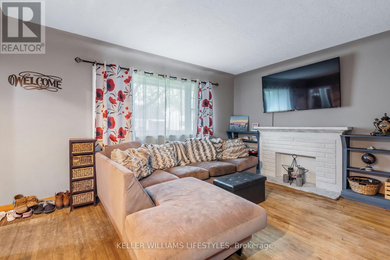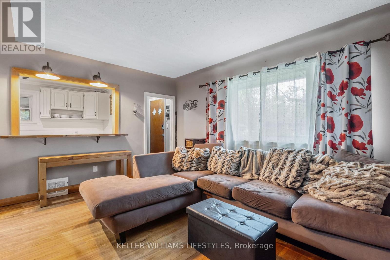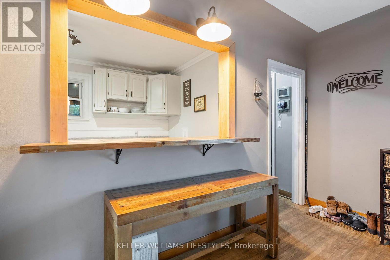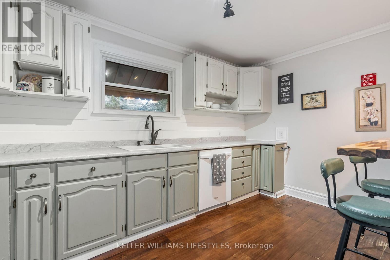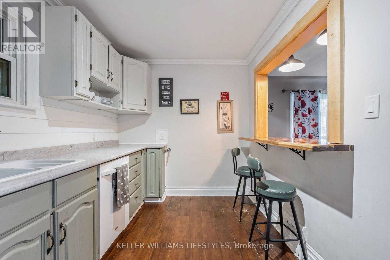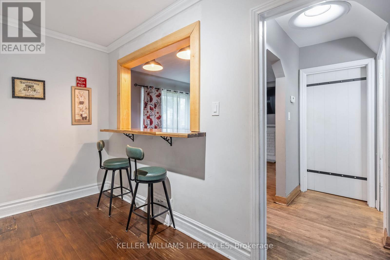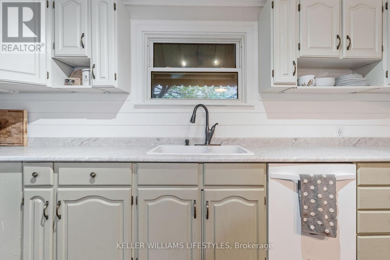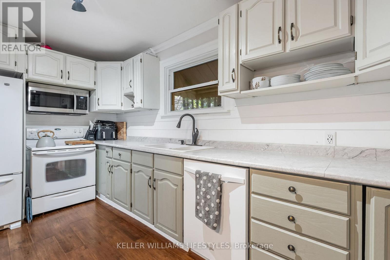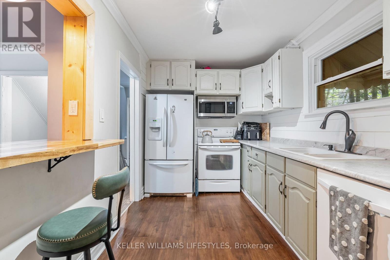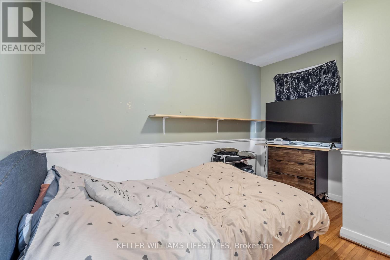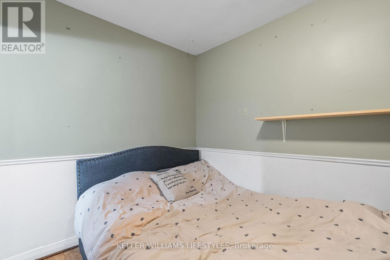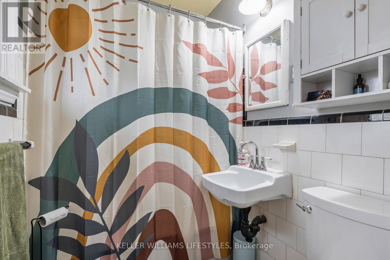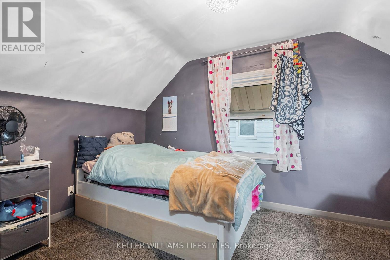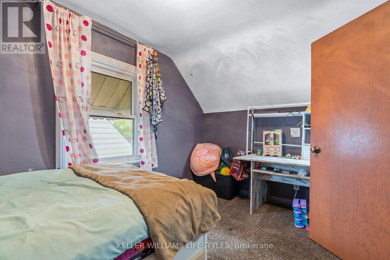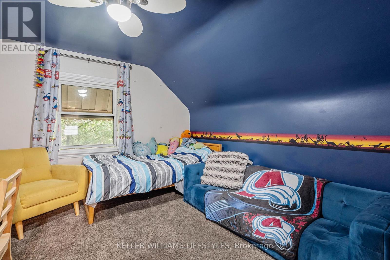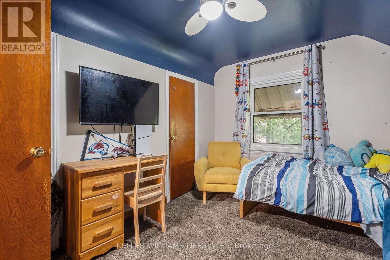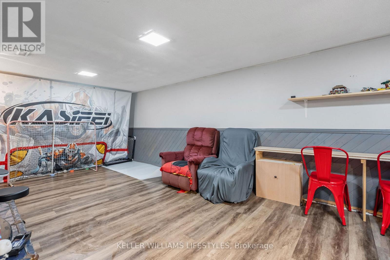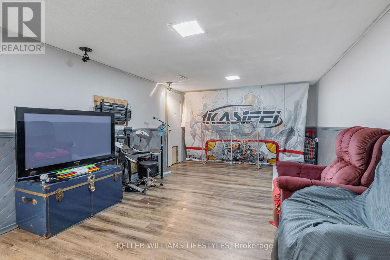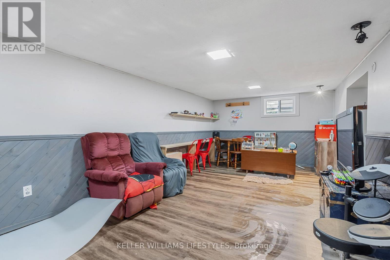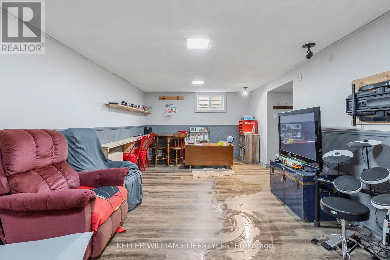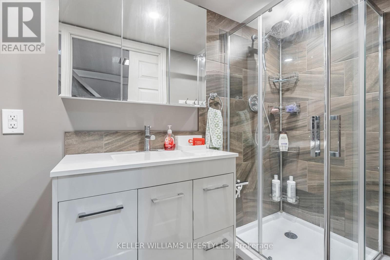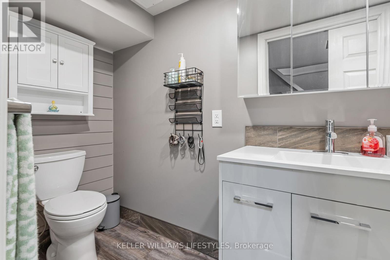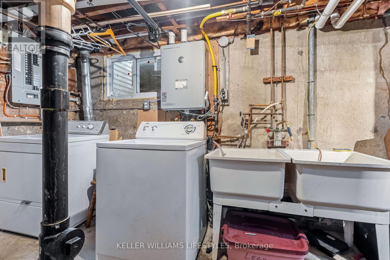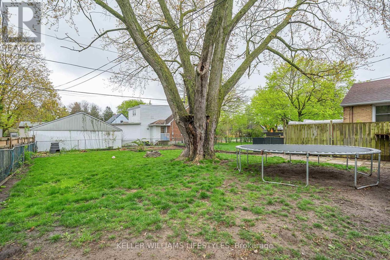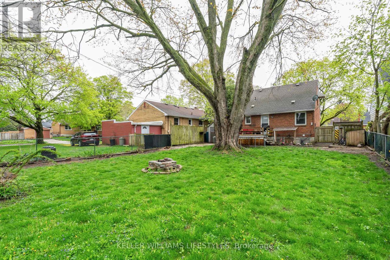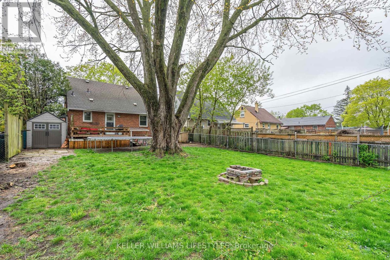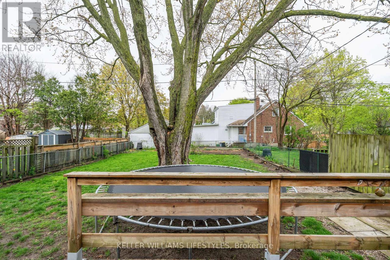3 Bedroom
2 Bathroom
700 - 1,100 ft2
Central Air Conditioning
Forced Air
$465,900
Welcome home to this cozy all brick 3 bedroom, 2 bath updated home in a great family area. Main floor offers hardwood & luxury vinyl flooring, living room with large picture window, update kitchen (2018), bedroom & 4 piece bathroom. Finished lower level with family room, 3 piece bath (2024) & walkout to rear yard. Enjoy the outside on the large deck overlooking the private back yard or the front porch. Other updates include new furnace & AC in 2016, tank less water heater 2019, roof shingles 2018 (id:18082)
Property Details
|
MLS® Number
|
X12133051 |
|
Property Type
|
Single Family |
|
Community Name
|
East N |
|
Amenities Near By
|
Park, Place Of Worship, Public Transit, Schools |
|
Community Features
|
Community Centre |
|
Parking Space Total
|
2 |
|
Structure
|
Deck |
Building
|
Bathroom Total
|
2 |
|
Bedrooms Above Ground
|
3 |
|
Bedrooms Total
|
3 |
|
Appliances
|
Water Heater - Tankless, Water Heater, Dishwasher, Dryer, Stove, Washer, Refrigerator |
|
Basement Development
|
Finished |
|
Basement Type
|
N/a (finished) |
|
Construction Style Attachment
|
Detached |
|
Cooling Type
|
Central Air Conditioning |
|
Exterior Finish
|
Brick |
|
Foundation Type
|
Poured Concrete |
|
Heating Fuel
|
Natural Gas |
|
Heating Type
|
Forced Air |
|
Stories Total
|
2 |
|
Size Interior
|
700 - 1,100 Ft2 |
|
Type
|
House |
|
Utility Water
|
Municipal Water |
Parking
Land
|
Acreage
|
No |
|
Land Amenities
|
Park, Place Of Worship, Public Transit, Schools |
|
Sewer
|
Sanitary Sewer |
|
Size Depth
|
125 Ft ,3 In |
|
Size Frontage
|
45 Ft ,1 In |
|
Size Irregular
|
45.1 X 125.3 Ft |
|
Size Total Text
|
45.1 X 125.3 Ft |
Rooms
| Level |
Type |
Length |
Width |
Dimensions |
|
Second Level |
Bedroom 2 |
3.65 m |
2.51 m |
3.65 m x 2.51 m |
|
Second Level |
Bedroom 3 |
3.5 m |
3.12 m |
3.5 m x 3.12 m |
|
Basement |
Recreational, Games Room |
7.08 m |
3.3 m |
7.08 m x 3.3 m |
|
Basement |
Bathroom |
|
|
Measurements not available |
|
Main Level |
Bedroom |
3.7 m |
2.48 m |
3.7 m x 2.48 m |
|
Main Level |
Kitchen |
4.41 m |
2.31 m |
4.41 m x 2.31 m |
|
Main Level |
Living Room |
4.72 m |
3.45 m |
4.72 m x 3.45 m |
|
Main Level |
Bathroom |
|
|
Measurements not available |
https://www.realtor.ca/real-estate/28279402/24-cornish-street-london-east-east-n-east-n


