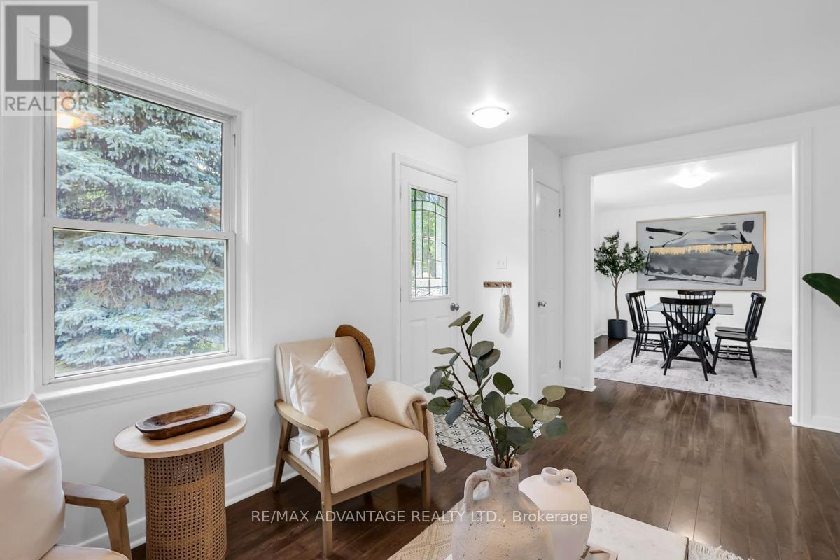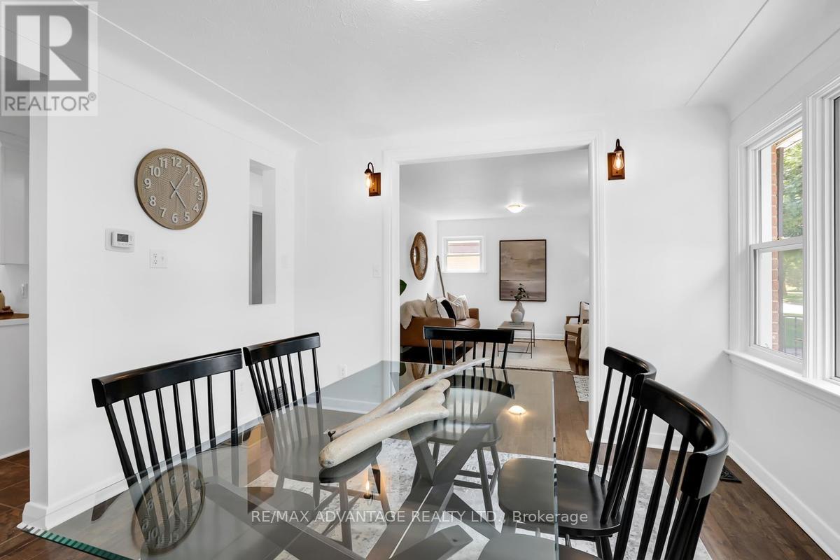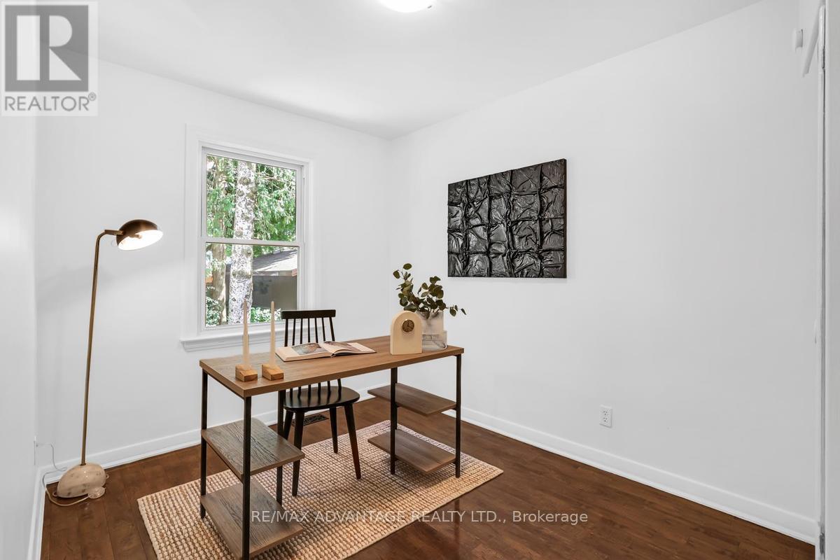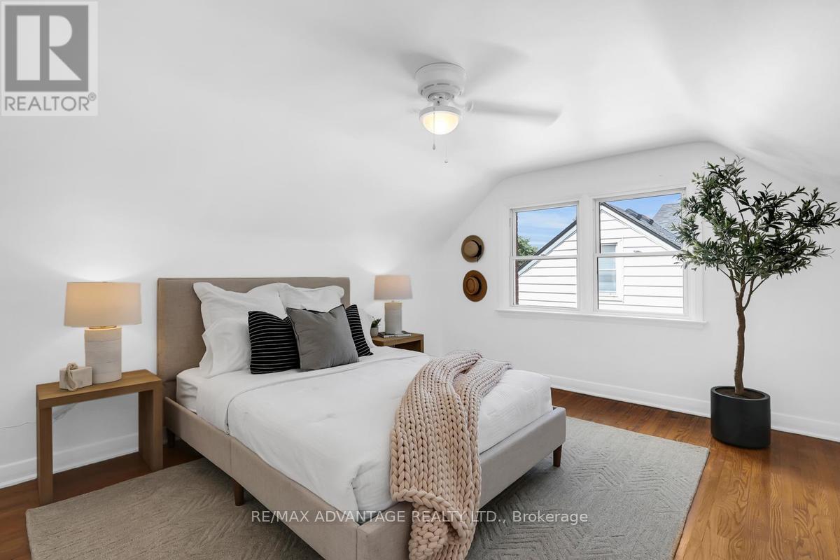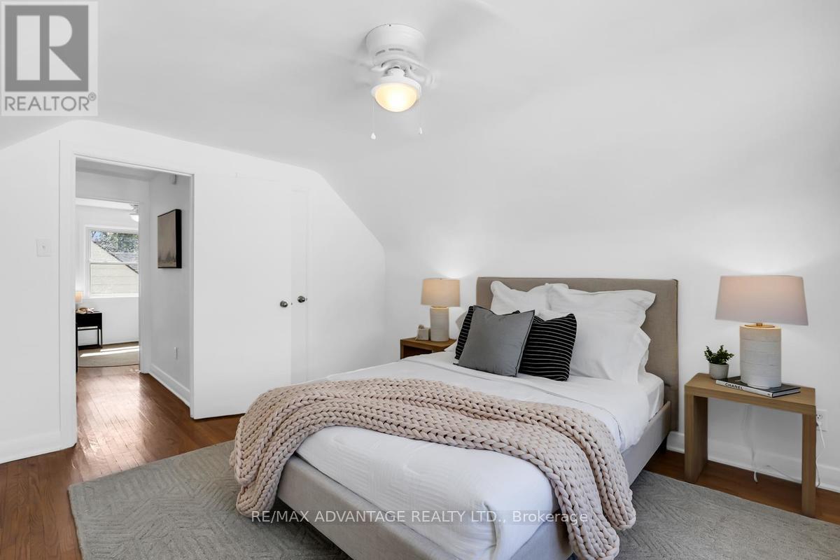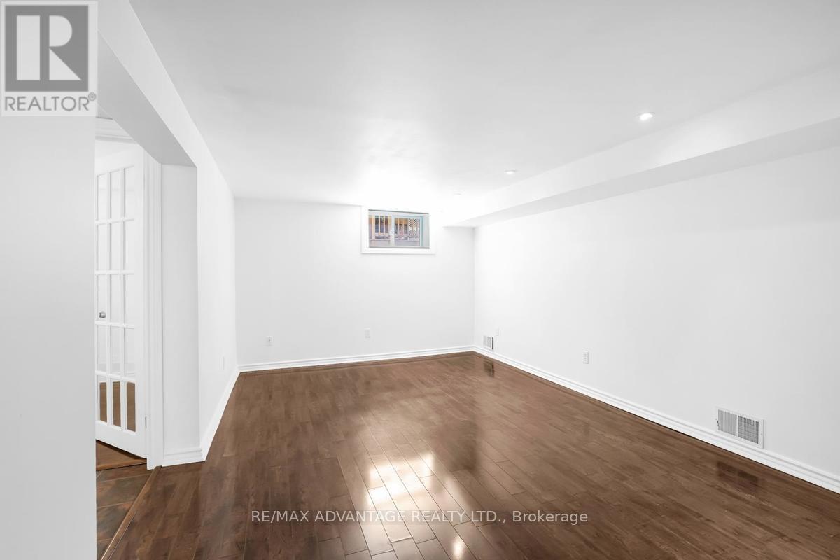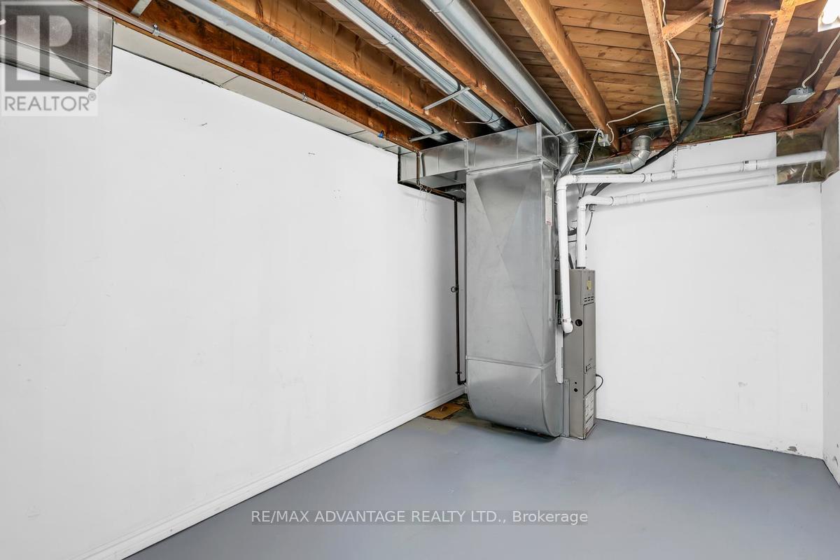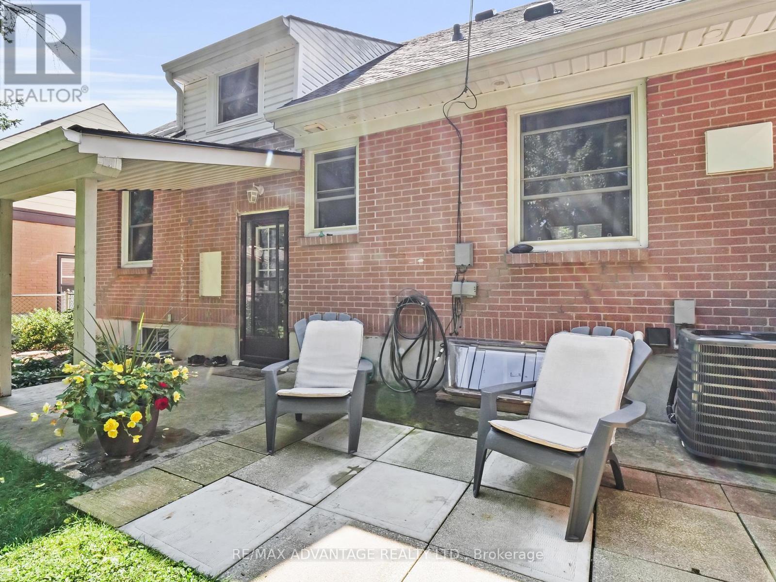4 Bedroom
1 Bathroom
1,100 - 1,500 ft2
Central Air Conditioning
Forced Air
Landscaped
$529,900
Step into this bright and well-maintained 3+1-bedroom, 1.5-storey home located on a quiet crescent near Kiwanis Park. With great curb appeal and a fresh, neutral interior, this home is move-in ready and full of potential. Enjoy plenty of living space, including a fully finished basementideal for a rec room, home office, or rental possibilities. The roof was updated in 2022, giving you one less thing to worry about. The private, fully fenced backyard features mature trees and a covered patio perfect for relaxing or entertaining. Located in a friendly, established neighbourhood, this home offers both comfort and value. (id:18082)
Property Details
|
MLS® Number
|
X12123948 |
|
Property Type
|
Single Family |
|
Community Name
|
East N |
|
Equipment Type
|
Water Heater |
|
Features
|
Carpet Free |
|
Parking Space Total
|
3 |
|
Rental Equipment Type
|
Water Heater |
Building
|
Bathroom Total
|
1 |
|
Bedrooms Above Ground
|
3 |
|
Bedrooms Below Ground
|
1 |
|
Bedrooms Total
|
4 |
|
Basement Development
|
Finished |
|
Basement Type
|
Full (finished) |
|
Construction Style Attachment
|
Detached |
|
Cooling Type
|
Central Air Conditioning |
|
Exterior Finish
|
Brick, Vinyl Siding |
|
Foundation Type
|
Concrete |
|
Heating Fuel
|
Natural Gas |
|
Heating Type
|
Forced Air |
|
Stories Total
|
2 |
|
Size Interior
|
1,100 - 1,500 Ft2 |
|
Type
|
House |
|
Utility Water
|
Municipal Water |
Parking
Land
|
Acreage
|
No |
|
Landscape Features
|
Landscaped |
|
Sewer
|
Sanitary Sewer |
|
Size Depth
|
125 Ft |
|
Size Frontage
|
45 Ft |
|
Size Irregular
|
45 X 125 Ft |
|
Size Total Text
|
45 X 125 Ft |
Rooms
| Level |
Type |
Length |
Width |
Dimensions |
|
Second Level |
Bedroom |
4.5 m |
3.7 m |
4.5 m x 3.7 m |
|
Second Level |
Bedroom |
3.7 m |
2.6 m |
3.7 m x 2.6 m |
|
Basement |
Recreational, Games Room |
5.8 m |
3.3 m |
5.8 m x 3.3 m |
|
Basement |
Bedroom |
3.2 m |
2.3 m |
3.2 m x 2.3 m |
|
Basement |
Utility Room |
6.7 m |
2.7 m |
6.7 m x 2.7 m |
|
Main Level |
Dining Room |
3.9 m |
3.5 m |
3.9 m x 3.5 m |
|
Main Level |
Kitchen |
3.5 m |
2.6 m |
3.5 m x 2.6 m |
|
Main Level |
Bedroom |
3.5 m |
2.4 m |
3.5 m x 2.4 m |
|
Other |
Family Room |
4.9 m |
3.5 m |
4.9 m x 3.5 m |
https://www.realtor.ca/real-estate/28258956/24-graham-crescent-london-east-east-n-east-n







