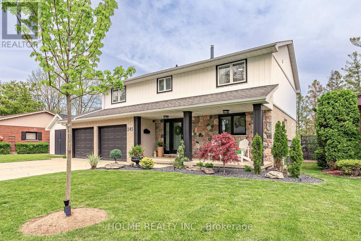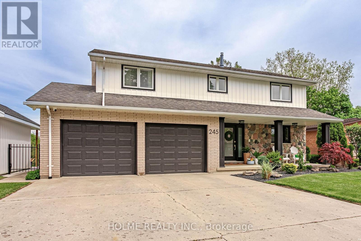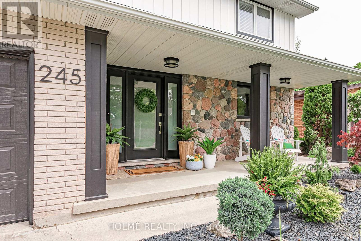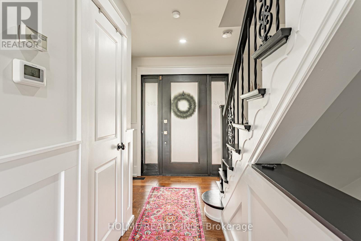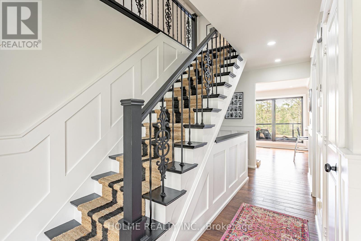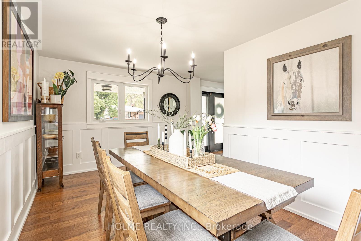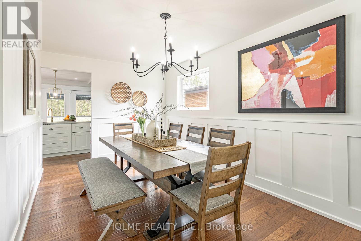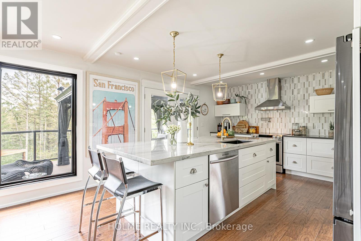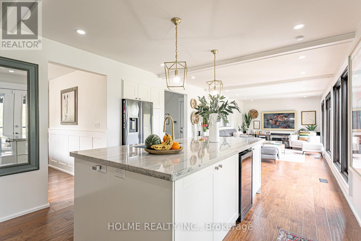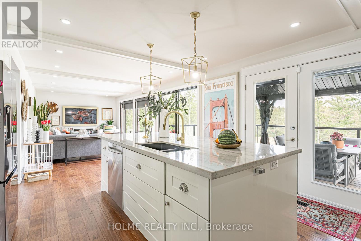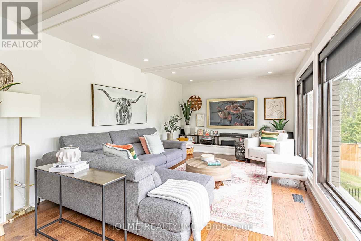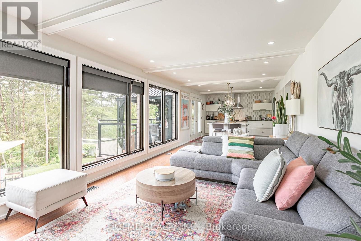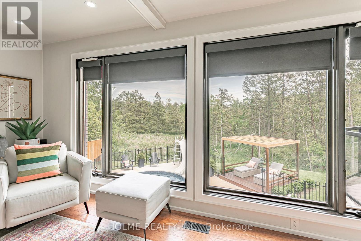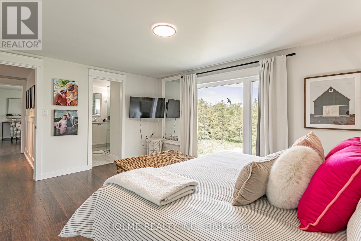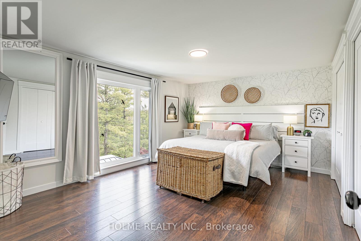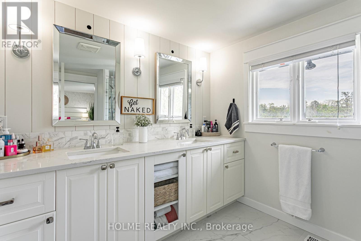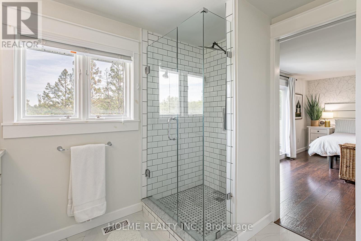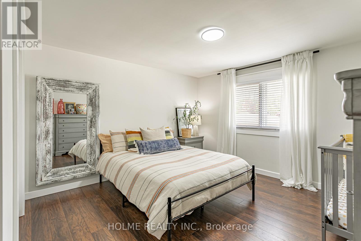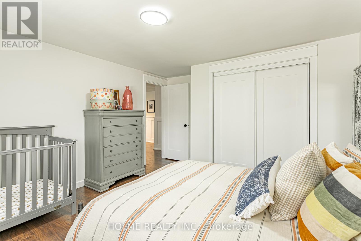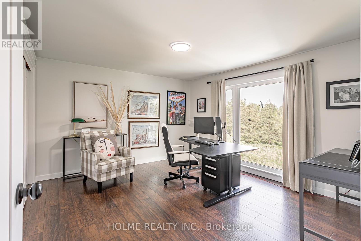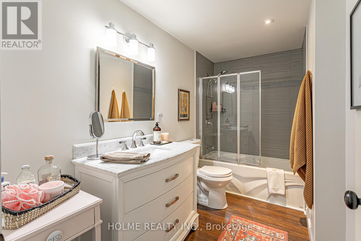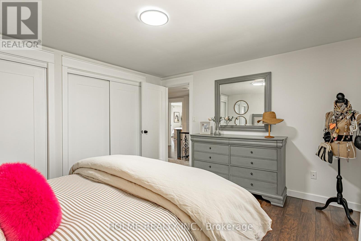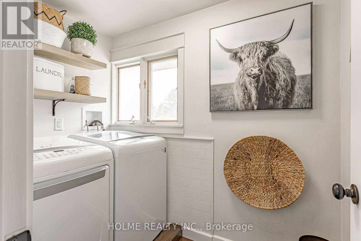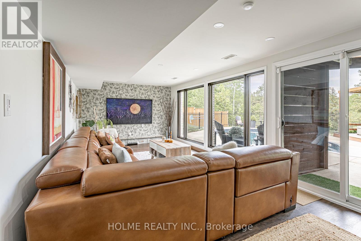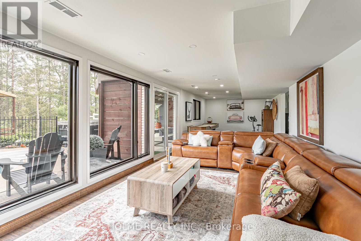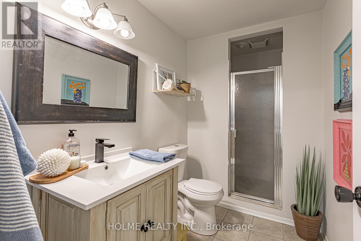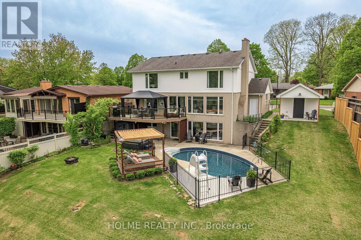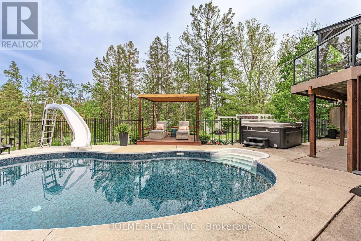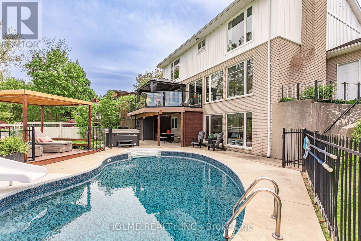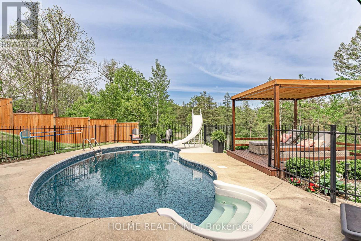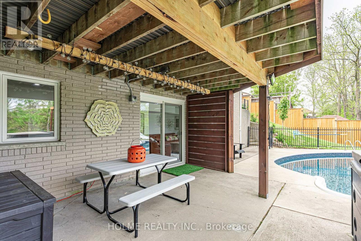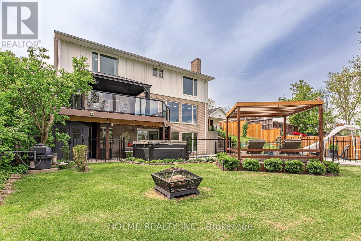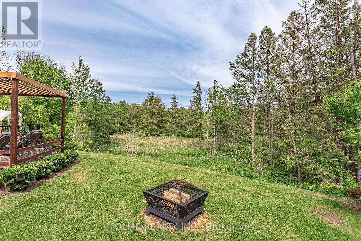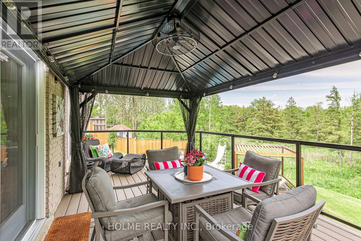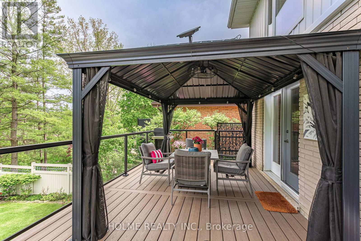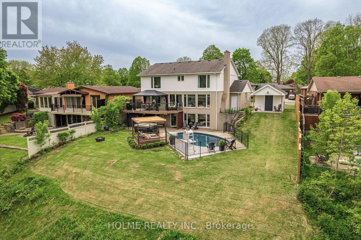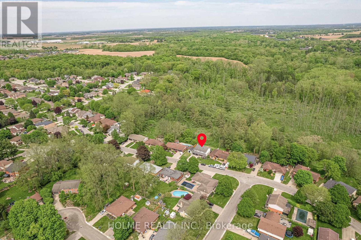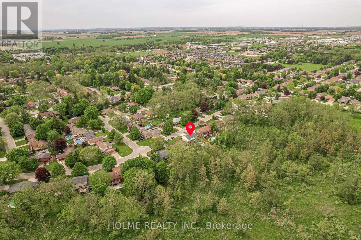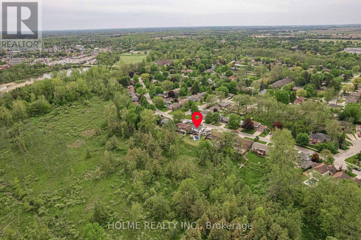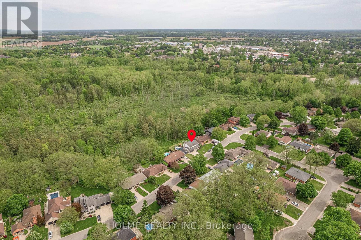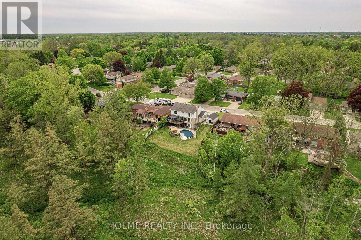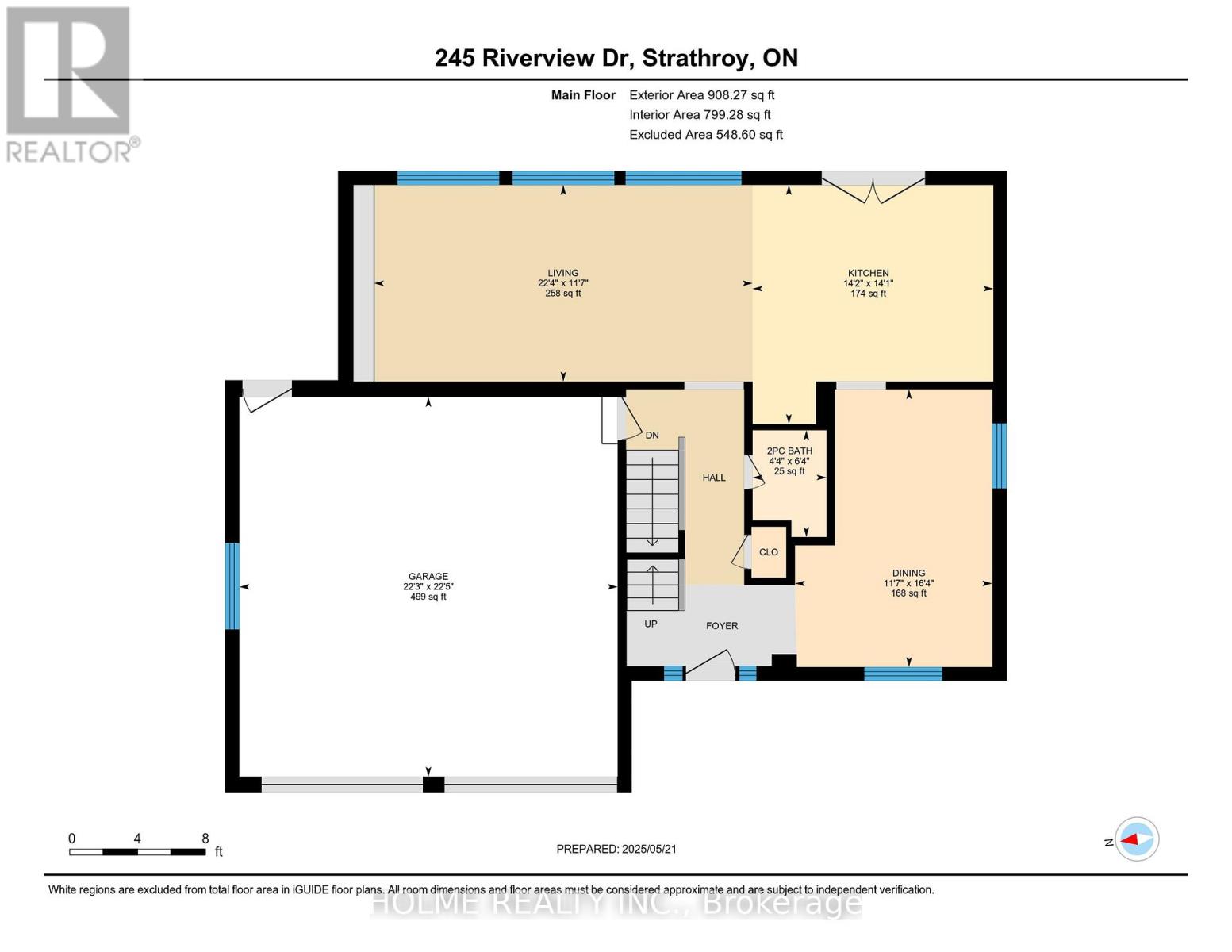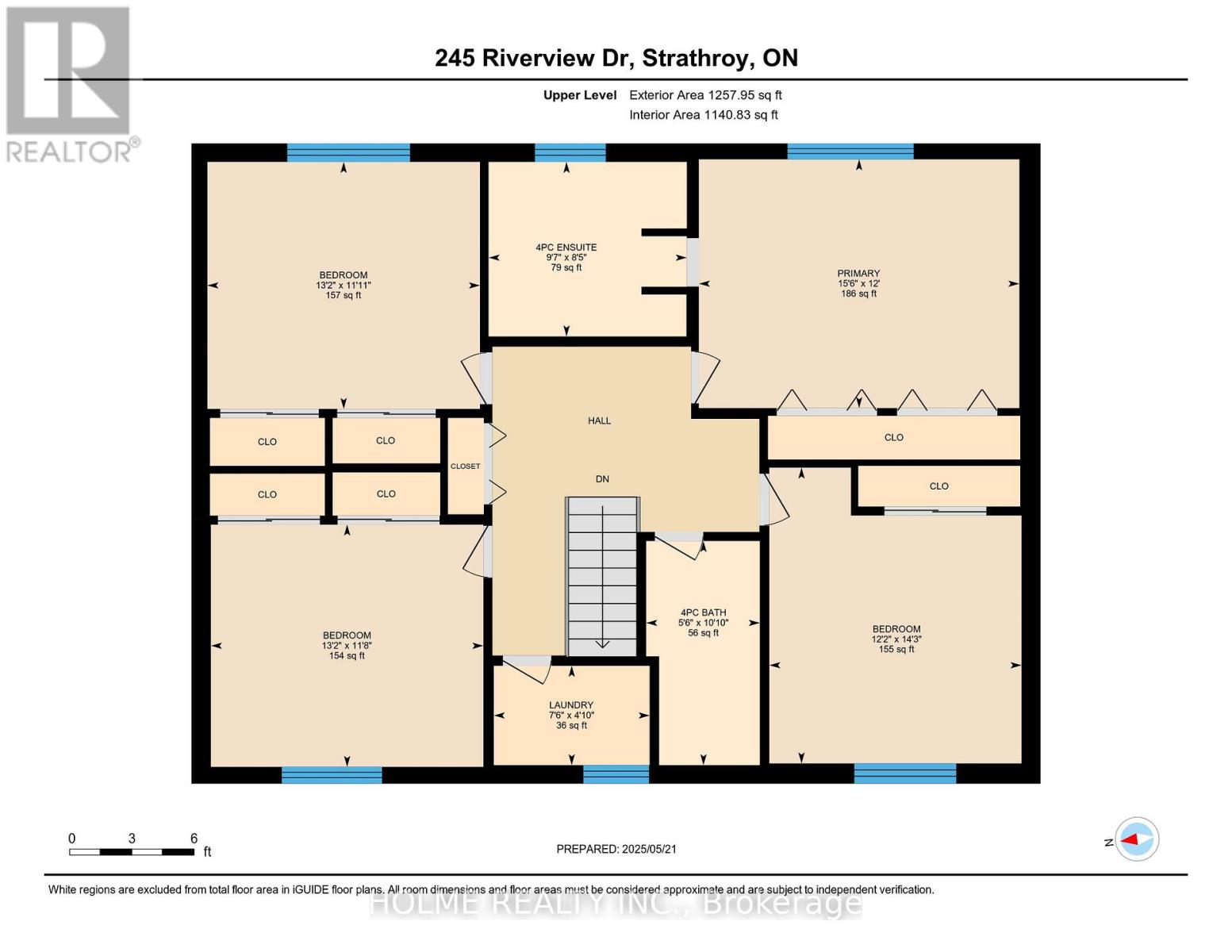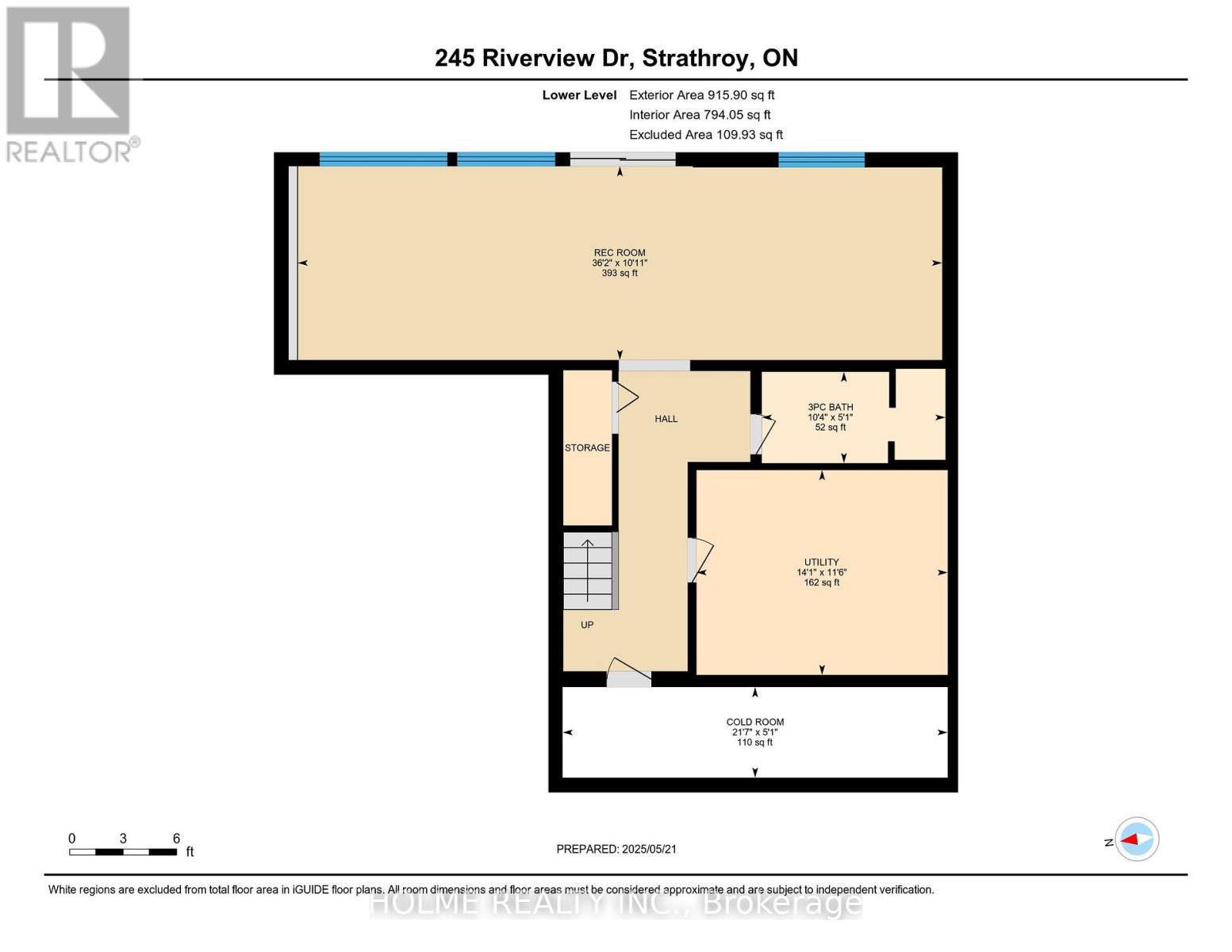4 Bedroom
4 Bathroom
2,500 - 3,000 ft2
Inground Pool
Central Air Conditioning
Forced Air
Landscaped
$1,100,000
Welcome to your dream oasis at 245 Riverview Dr, Strathroy, ON, a resplendent 4-bedroom, 4-bathroom detached home that defines luxury living. Spanning an impressive 3000 square feet across three meticulously finished levels, this property is a harmonious blend of elegance and comfort.As you step inside, you'll be greeted by an abundance of natural light pouring in through floor-to-ceiling windows, offering unobstructed views of the serene Conservation Authority land. Experience the majesty of nature right from your living room, complete with regular visits from the local deer population.The heart of this home is its open-plan kitchen, equipped with modern appliances and designed for both culinary creativity and intimate gatherings. The adjacent new composite deck with sleek glass rail provides an exquisite space for outdoor entertainment, seamlessly blending indoor and outdoor living.Relax and unwind in the inground pool, rejuvenated with a new liner and winter cover, or find solace in the warmth of the hot tub nestled under a charming pergola. These amenities, set within a picturesque landscape, promise endless days of relaxation and joy.Each of the four generously sized bedrooms offers a private retreat, complemented by four well-appointed bathrooms, ensuring comfort and privacy for residents and guests alike. Convenience is paramount with a second-floor laundry room, adding to the thoughtful design of this magnificent home.Safety and security are taken care of with an integrated alarm system and cameras, while the maintenance-free exterior, double car garage, and newly added shed cater to all your storage needs. (id:18082)
Property Details
|
MLS® Number
|
X12163342 |
|
Property Type
|
Single Family |
|
Community Name
|
NE |
|
Equipment Type
|
None |
|
Features
|
Wooded Area, Conservation/green Belt |
|
Parking Space Total
|
6 |
|
Pool Type
|
Inground Pool |
|
Rental Equipment Type
|
None |
|
Structure
|
Patio(s), Porch, Deck, Shed, Workshop |
Building
|
Bathroom Total
|
4 |
|
Bedrooms Above Ground
|
4 |
|
Bedrooms Total
|
4 |
|
Appliances
|
Hot Tub, Garage Door Opener Remote(s), Water Heater - Tankless, Water Heater |
|
Basement Development
|
Finished |
|
Basement Features
|
Walk Out |
|
Basement Type
|
N/a (finished) |
|
Construction Style Attachment
|
Detached |
|
Cooling Type
|
Central Air Conditioning |
|
Exterior Finish
|
Vinyl Siding, Stone |
|
Foundation Type
|
Poured Concrete |
|
Half Bath Total
|
1 |
|
Heating Fuel
|
Natural Gas |
|
Heating Type
|
Forced Air |
|
Stories Total
|
2 |
|
Size Interior
|
2,500 - 3,000 Ft2 |
|
Type
|
House |
|
Utility Water
|
Municipal Water |
Parking
Land
|
Acreage
|
No |
|
Landscape Features
|
Landscaped |
|
Sewer
|
Sanitary Sewer |
|
Size Depth
|
202 Ft ,4 In |
|
Size Frontage
|
78 Ft |
|
Size Irregular
|
78 X 202.4 Ft |
|
Size Total Text
|
78 X 202.4 Ft |
|
Zoning Description
|
R1-7/h |
Rooms
| Level |
Type |
Length |
Width |
Dimensions |
|
Second Level |
Laundry Room |
1.46 m |
2.29 m |
1.46 m x 2.29 m |
|
Second Level |
Primary Bedroom |
3.66 m |
4.71 m |
3.66 m x 4.71 m |
|
Second Level |
Bathroom |
2.57 m |
2.92 m |
2.57 m x 2.92 m |
|
Second Level |
Bedroom 2 |
3.62 m |
4.01 m |
3.62 m x 4.01 m |
|
Second Level |
Bedroom 3 |
3.56 m |
4.01 m |
3.56 m x 4.01 m |
|
Second Level |
Bedroom 4 |
4.35 m |
3.71 m |
4.35 m x 3.71 m |
|
Second Level |
Bathroom |
3.3 m |
1.67 m |
3.3 m x 1.67 m |
|
Lower Level |
Recreational, Games Room |
3.32 m |
11.03 m |
3.32 m x 11.03 m |
|
Lower Level |
Bathroom |
1.56 m |
3.14 m |
1.56 m x 3.14 m |
|
Lower Level |
Cold Room |
1.55 m |
6.59 m |
1.55 m x 6.59 m |
|
Lower Level |
Utility Room |
3.51 m |
4.3 m |
3.51 m x 4.3 m |
|
Main Level |
Living Room |
3.53 m |
6.8 m |
3.53 m x 6.8 m |
|
Main Level |
Kitchen |
4.29 m |
4.32 m |
4.29 m x 4.32 m |
|
Main Level |
Dining Room |
4.99 m |
3.54 m |
4.99 m x 3.54 m |
|
Main Level |
Bathroom |
1.92 m |
1.33 m |
1.92 m x 1.33 m |
https://www.realtor.ca/real-estate/28344937/245-riverview-drive-strathroy-caradoc-ne-ne

