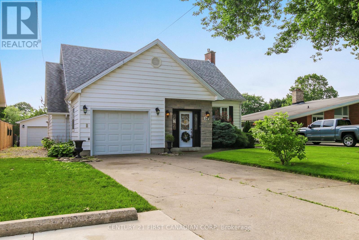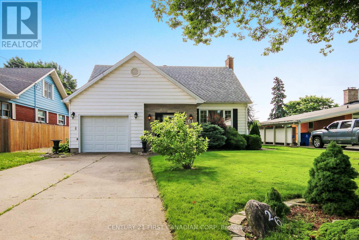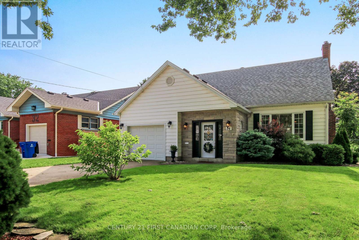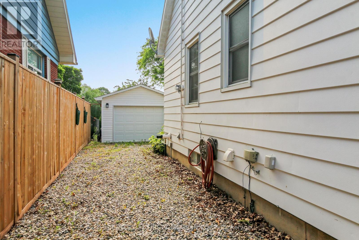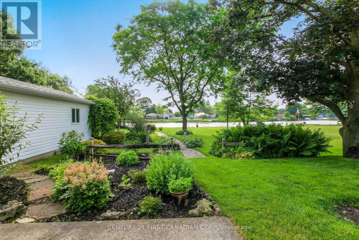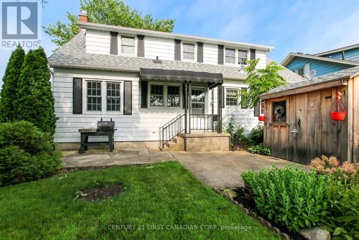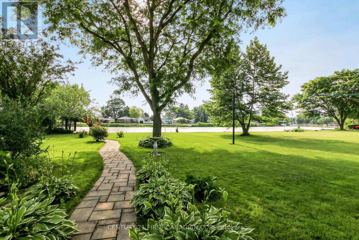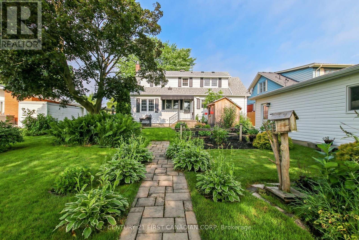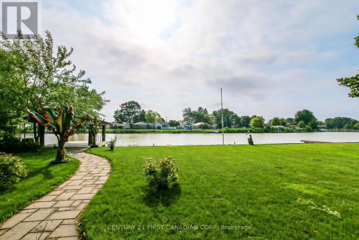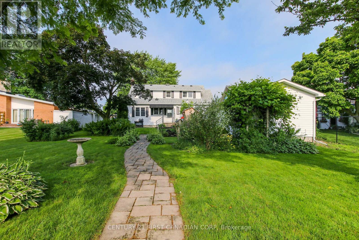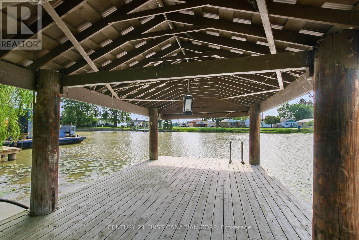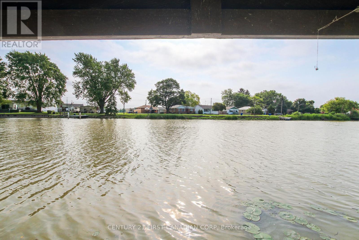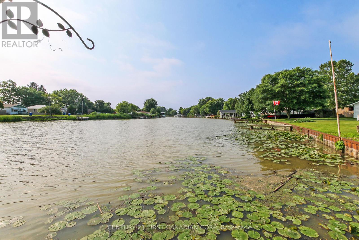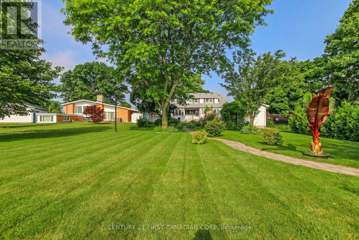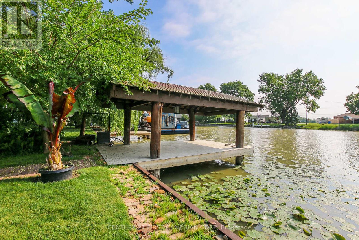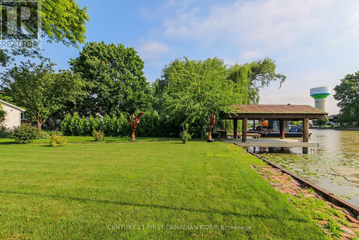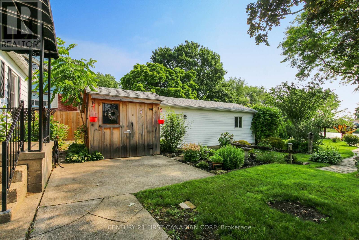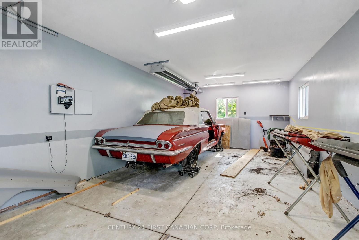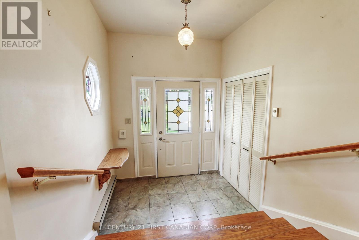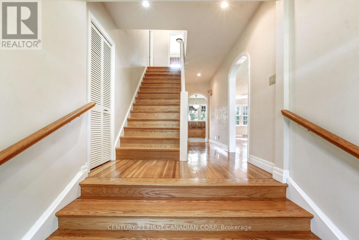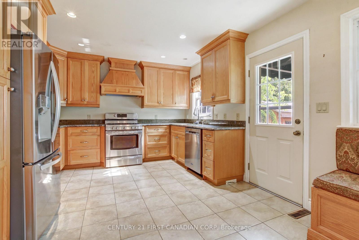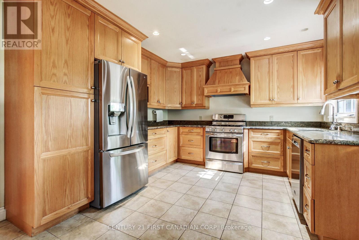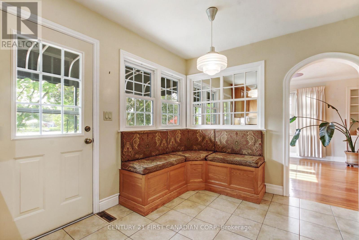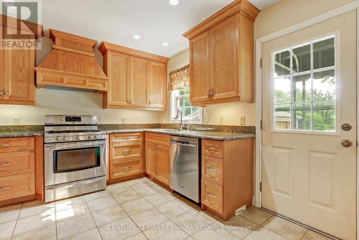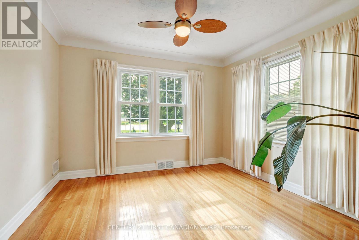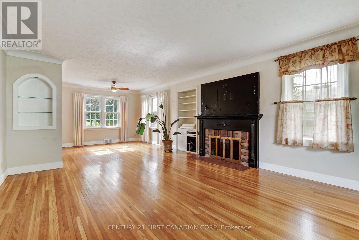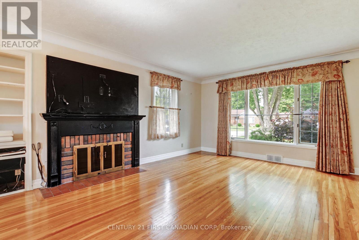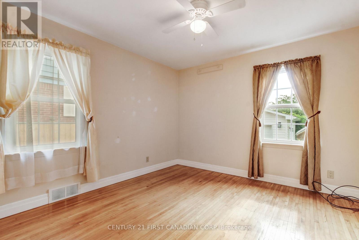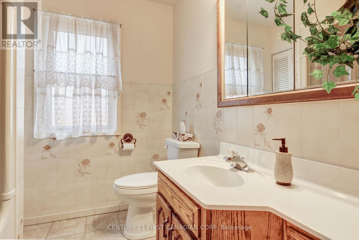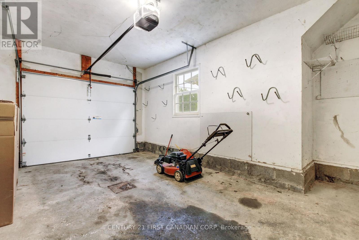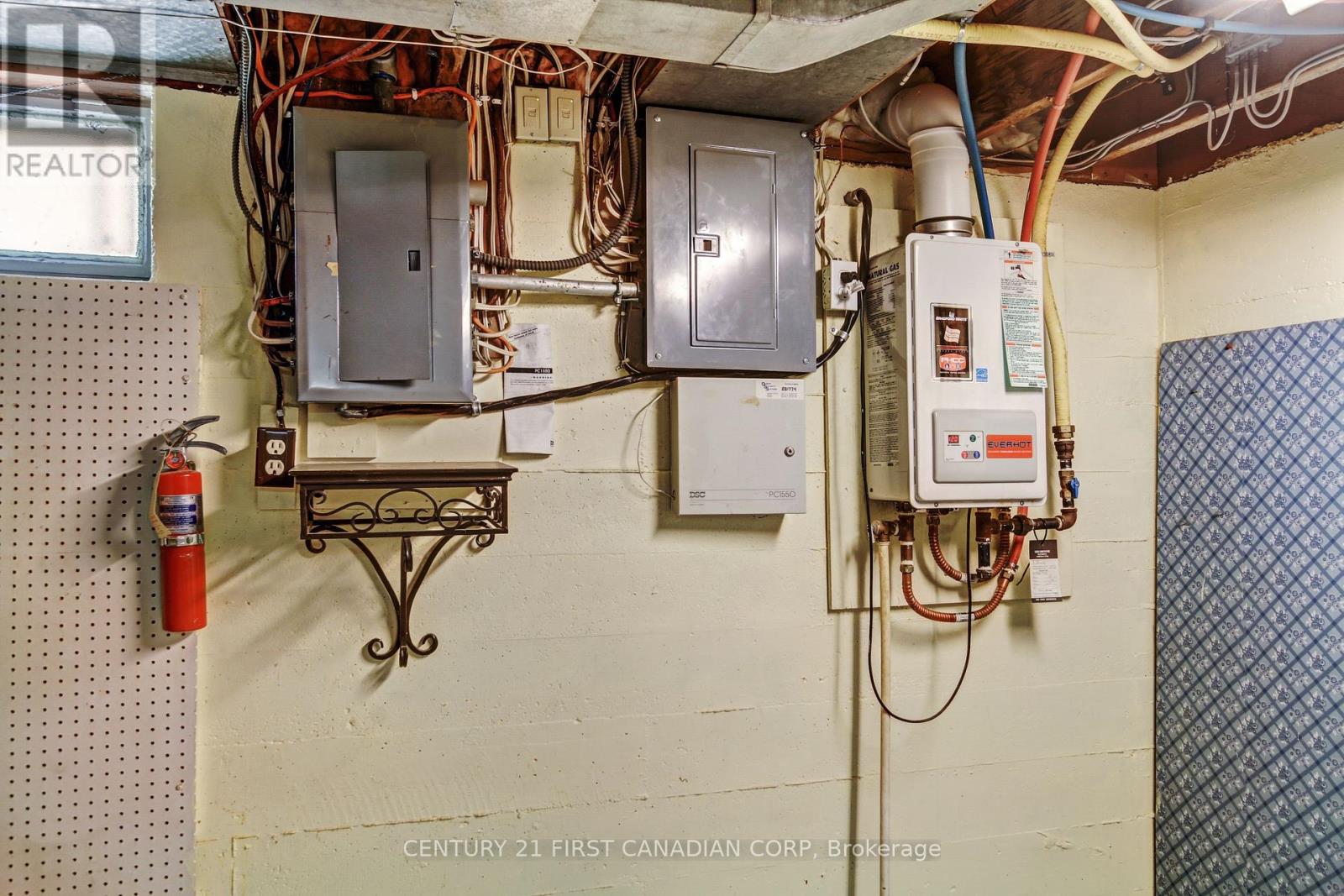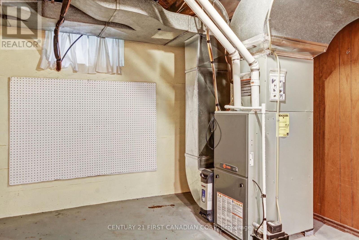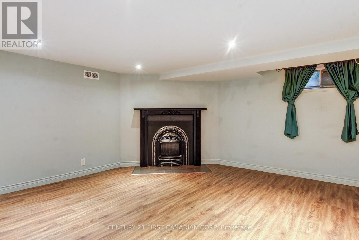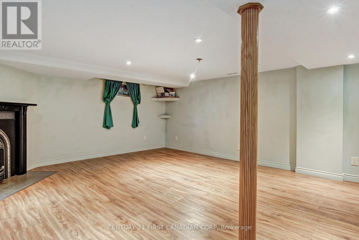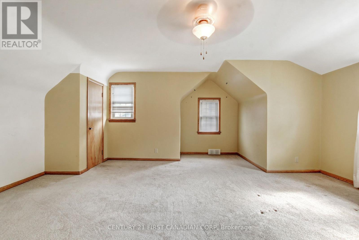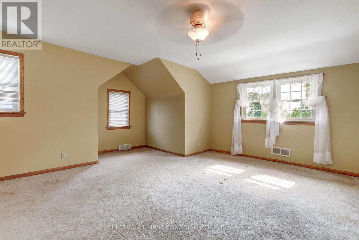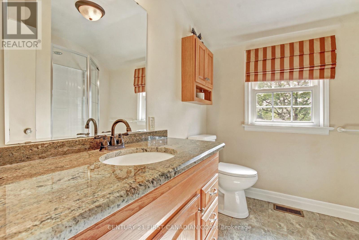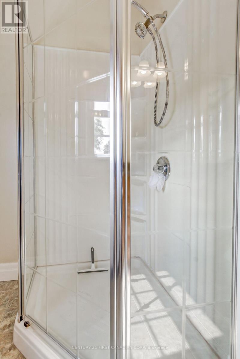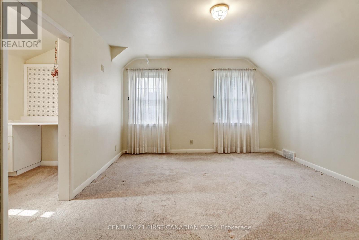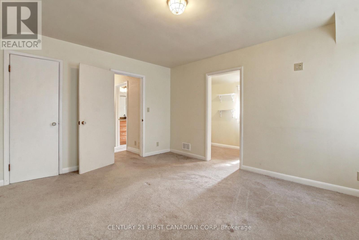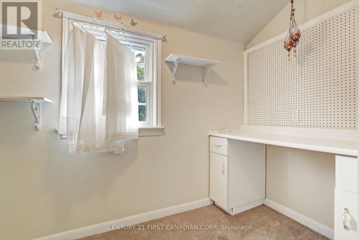3 Bedroom
2 Bathroom
1,500 - 2,000 ft2
Fireplace
Central Air Conditioning
Forced Air
Waterfront
Landscaped, Lawn Sprinkler
$719,900
Consider this charming 3 bedroom 2 full bath home that is much larger than it appears from the road. First thing you will notice is the Pride of Ownership that is evident throughout this well-cared-for waterfront home. The principal rooms are all spacious, yet cozy at the same time. Enter through the over-sized front foyer and you will appreciate the abundance of natural light in both the nicely sized living room/dining room - complete with wood burning fireplace - and into the kitchen with it's handy breakfast nook. Upstairs are two large bedrooms and a full 3 piece bathroom, while the main floor hosts a 3rd bedroom with a 4 piece bath just outside of it. The basement has a good sized rec room with gas fireplace, and large storage room that can act as a workshop if you desire. To peak your interest more, the outside space is eye-catching with manicured gardens and lawn with an automated irrigation system, and a beautiful walkway to the waterfront that is perfect to sit and enjoy the view. Added bonus is the newer (2022) 28'x14' insulated and heated shop for car/hobby enthusiasts. Loads of updates and extras added over the years as this home has been very well maintained. Ask listing agent for a detailed list. Come see for yourself and arrange a personal viewing today!! (id:18082)
Property Details
|
MLS® Number
|
X12260743 |
|
Property Type
|
Single Family |
|
Community Name
|
Wallaceburg |
|
Amenities Near By
|
Park |
|
Easement
|
Unknown |
|
Features
|
Cul-de-sac, Irregular Lot Size, Waterway, Flat Site, Level |
|
Parking Space Total
|
6 |
|
Structure
|
Patio(s), Shed, Workshop, Dock |
|
View Type
|
River View, View Of Water, Direct Water View |
|
Water Front Type
|
Waterfront |
Building
|
Bathroom Total
|
2 |
|
Bedrooms Above Ground
|
3 |
|
Bedrooms Total
|
3 |
|
Age
|
51 To 99 Years |
|
Amenities
|
Fireplace(s) |
|
Appliances
|
Water Heater - Tankless, Water Heater, All, Dishwasher, Dryer, Stove, Washer, Window Coverings, Refrigerator |
|
Basement Type
|
Full |
|
Construction Style Attachment
|
Detached |
|
Cooling Type
|
Central Air Conditioning |
|
Exterior Finish
|
Aluminum Siding, Brick Veneer |
|
Fireplace Present
|
Yes |
|
Fireplace Total
|
2 |
|
Foundation Type
|
Poured Concrete |
|
Heating Fuel
|
Natural Gas |
|
Heating Type
|
Forced Air |
|
Stories Total
|
2 |
|
Size Interior
|
1,500 - 2,000 Ft2 |
|
Type
|
House |
|
Utility Water
|
Municipal Water |
Parking
Land
|
Access Type
|
Private Docking, Year-round Access |
|
Acreage
|
No |
|
Land Amenities
|
Park |
|
Landscape Features
|
Landscaped, Lawn Sprinkler |
|
Sewer
|
Sanitary Sewer |
|
Size Depth
|
166 Ft ,6 In |
|
Size Frontage
|
60 Ft ,2 In |
|
Size Irregular
|
60.2 X 166.5 Ft ; 60.20 Ft X 176.58 Ft X 61.26 Ft X 165.54 |
|
Size Total Text
|
60.2 X 166.5 Ft ; 60.20 Ft X 176.58 Ft X 61.26 Ft X 165.54|under 1/2 Acre |
|
Zoning Description
|
R4 |
Rooms
| Level |
Type |
Length |
Width |
Dimensions |
|
Second Level |
Primary Bedroom |
5.75 m |
5.43 m |
5.75 m x 5.43 m |
|
Second Level |
Bedroom 2 |
4.23 m |
4.03 m |
4.23 m x 4.03 m |
|
Second Level |
Bathroom |
2.36 m |
2.53 m |
2.36 m x 2.53 m |
|
Basement |
Workshop |
12.22 m |
5.76 m |
12.22 m x 5.76 m |
|
Basement |
Recreational, Games Room |
6.69 m |
4.89 m |
6.69 m x 4.89 m |
|
Main Level |
Foyer |
6.73 m |
2.24 m |
6.73 m x 2.24 m |
|
Main Level |
Living Room |
5.75 m |
4.81 m |
5.75 m x 4.81 m |
|
Main Level |
Dining Room |
3.41 m |
3.11 m |
3.41 m x 3.11 m |
|
Main Level |
Kitchen |
7.44 m |
2.99 m |
7.44 m x 2.99 m |
|
Main Level |
Bedroom 3 |
3.72 m |
3.12 m |
3.72 m x 3.12 m |
|
Main Level |
Bathroom |
2 m |
1.94 m |
2 m x 1.94 m |
https://www.realtor.ca/real-estate/28554258/26-grand-avenue-chatham-kent-wallaceburg-wallaceburg

