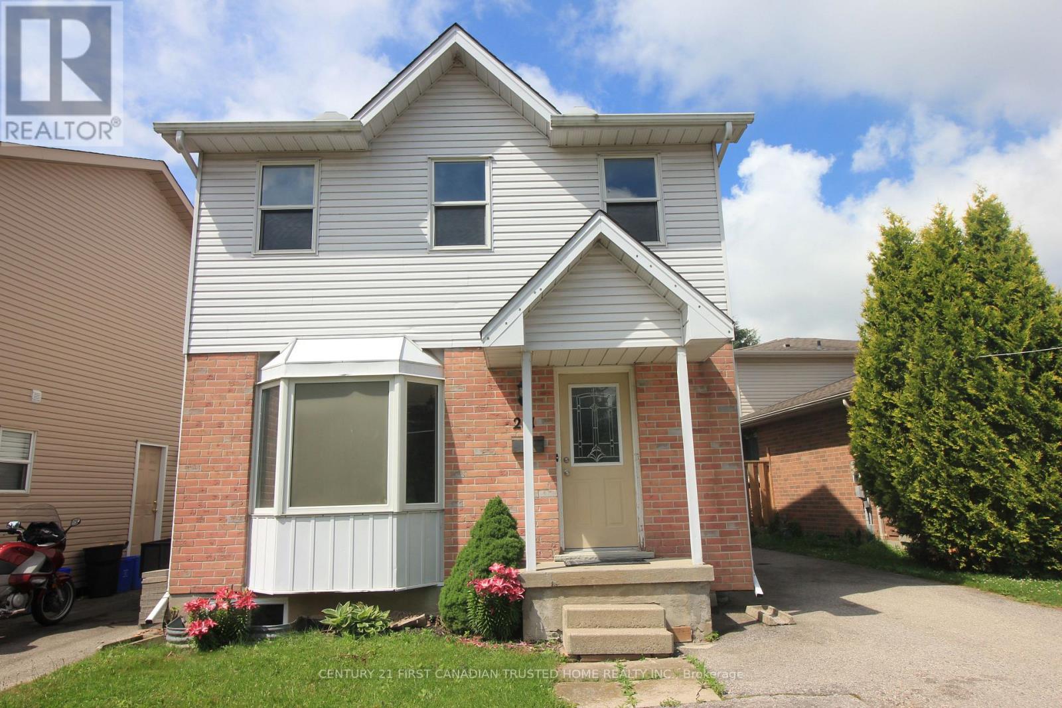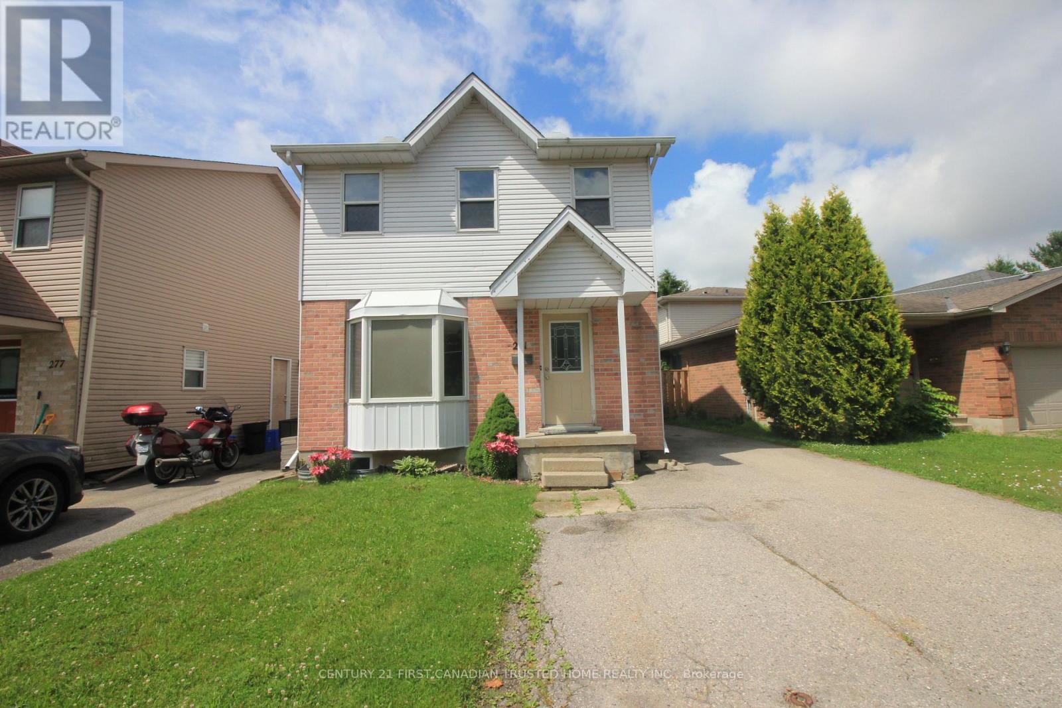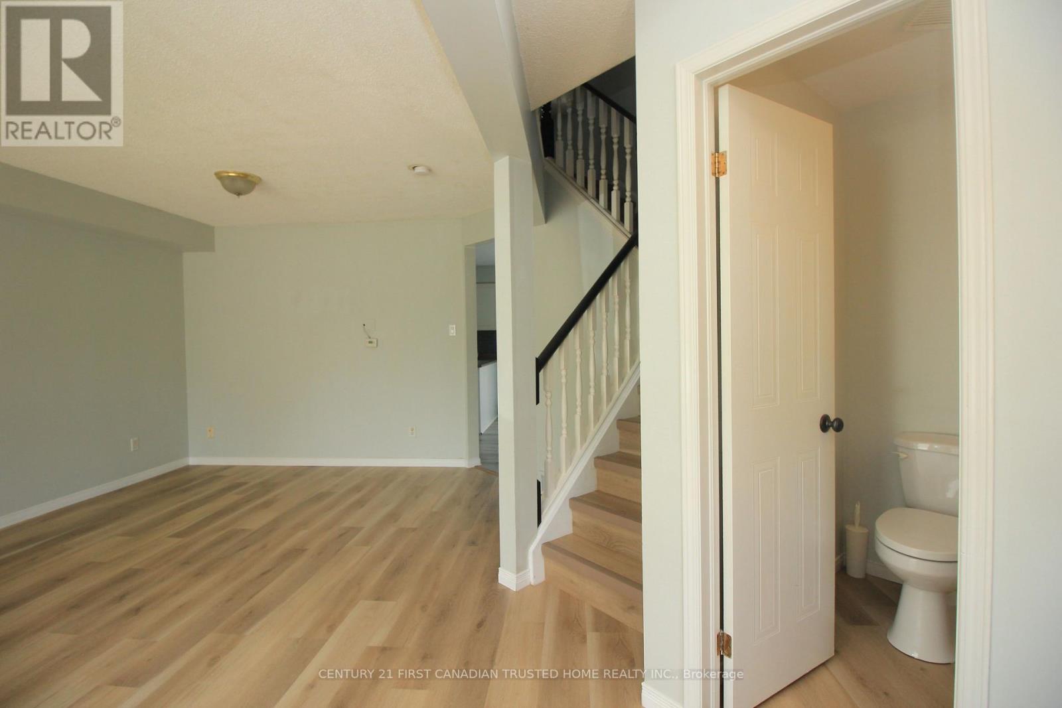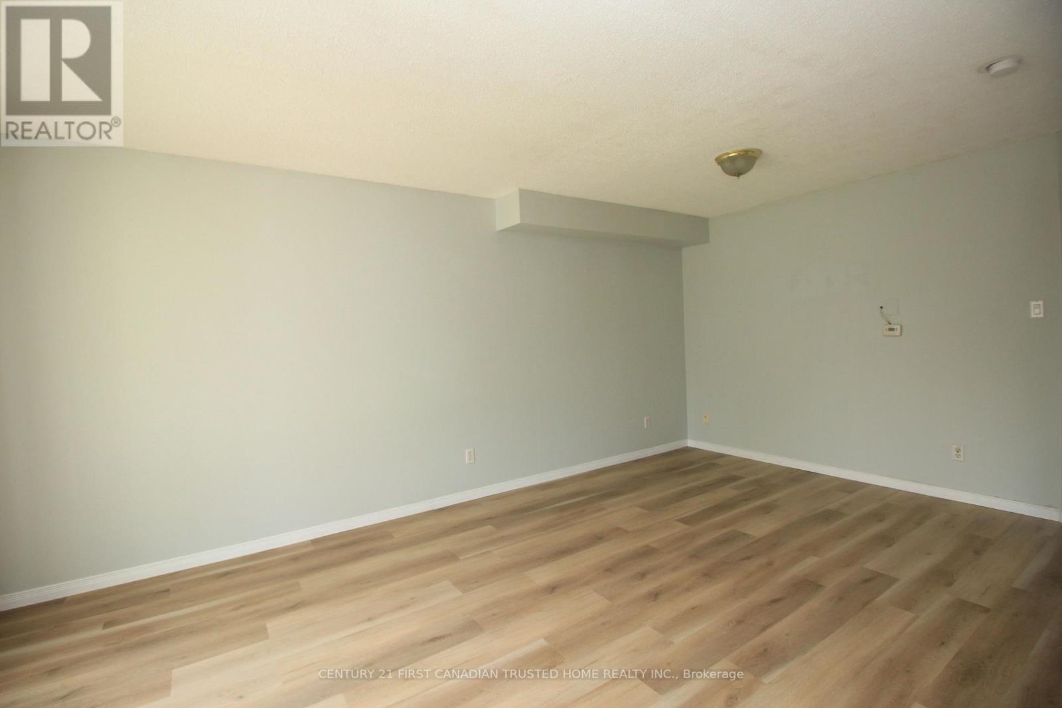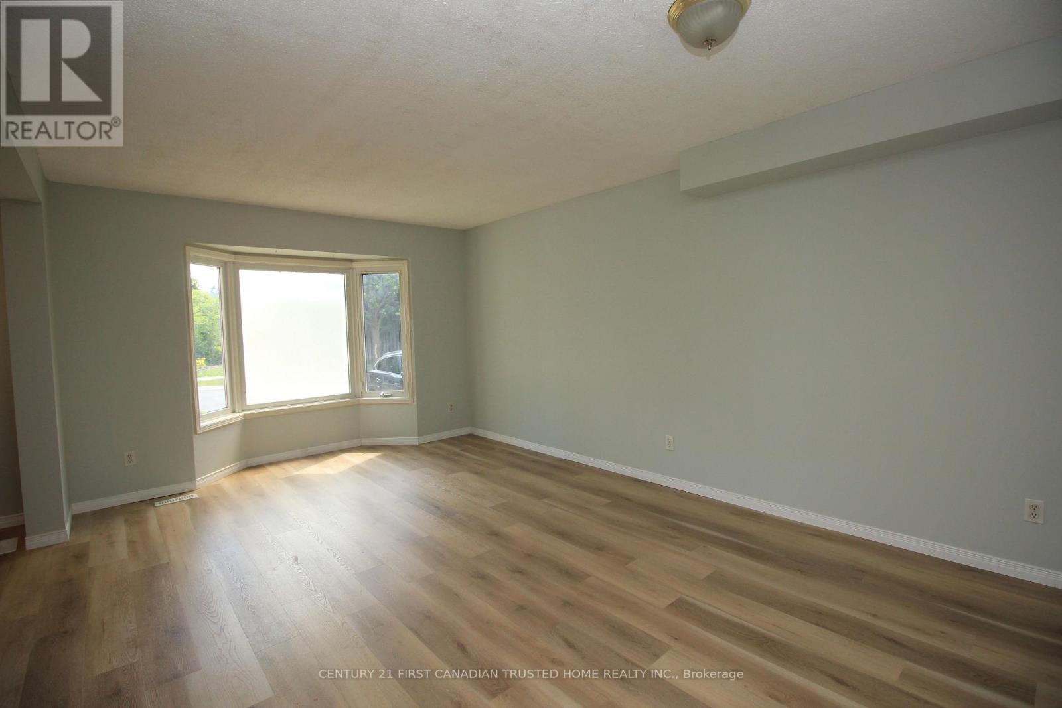5 Bedroom
3 Bathroom
1,100 - 1,500 ft2
Central Air Conditioning
Forced Air
$599,900
5 Bedrooms, 3 bath home in a family oriented neighborhood. Bright and cheery kitchen with patio doors walk out to a fully fenced private fenced backyard and patio. Newer flooring throughout. Carpet Free. Large egress windows in basement. All appliances included. Parking for 3 cars; double wide at front. Close to all amenities such as Aquatic center, schools, shopping center and bus stop. On bus route to Western University and University Hospital. (id:18082)
Property Details
|
MLS® Number
|
X12258533 |
|
Property Type
|
Single Family |
|
Community Name
|
North I |
|
Amenities Near By
|
Hospital, Public Transit |
|
Parking Space Total
|
3 |
|
Structure
|
Patio(s) |
Building
|
Bathroom Total
|
3 |
|
Bedrooms Above Ground
|
5 |
|
Bedrooms Total
|
5 |
|
Appliances
|
Dryer, Stove, Washer, Refrigerator |
|
Basement Development
|
Finished |
|
Basement Type
|
Full (finished) |
|
Construction Style Attachment
|
Detached |
|
Cooling Type
|
Central Air Conditioning |
|
Exterior Finish
|
Brick, Vinyl Siding |
|
Fire Protection
|
Smoke Detectors |
|
Foundation Type
|
Poured Concrete |
|
Half Bath Total
|
1 |
|
Heating Fuel
|
Natural Gas |
|
Heating Type
|
Forced Air |
|
Stories Total
|
2 |
|
Size Interior
|
1,100 - 1,500 Ft2 |
|
Type
|
House |
|
Utility Water
|
Municipal Water |
Parking
Land
|
Acreage
|
No |
|
Land Amenities
|
Hospital, Public Transit |
|
Sewer
|
Sanitary Sewer |
|
Size Depth
|
141 Ft ,9 In |
|
Size Frontage
|
34 Ft |
|
Size Irregular
|
34 X 141.8 Ft |
|
Size Total Text
|
34 X 141.8 Ft|under 1/2 Acre |
|
Zoning Description
|
R1-2(4) |
Rooms
| Level |
Type |
Length |
Width |
Dimensions |
|
Second Level |
Primary Bedroom |
4.52 m |
3.48 m |
4.52 m x 3.48 m |
|
Second Level |
Bedroom 2 |
3.47 m |
2.99 m |
3.47 m x 2.99 m |
|
Second Level |
Bedroom 3 |
3.83 m |
2.36 m |
3.83 m x 2.36 m |
|
Second Level |
Bathroom |
2.56 m |
1.5 m |
2.56 m x 1.5 m |
|
Lower Level |
Bathroom |
1.75 m |
1.73 m |
1.75 m x 1.73 m |
|
Lower Level |
Bedroom 4 |
4.36 m |
2.38 m |
4.36 m x 2.38 m |
|
Lower Level |
Bedroom 5 |
3.36 m |
3.2 m |
3.36 m x 3.2 m |
|
Main Level |
Living Room |
5.46 m |
3.16 m |
5.46 m x 3.16 m |
|
Main Level |
Foyer |
1.56 m |
1.4 m |
1.56 m x 1.4 m |
|
Main Level |
Dining Room |
3.9 m |
3.2 m |
3.9 m x 3.2 m |
|
Main Level |
Kitchen |
3.32 m |
2.72 m |
3.32 m x 2.72 m |
https://www.realtor.ca/real-estate/28550032/281-blue-forest-drive-london-north-north-i-north-i

