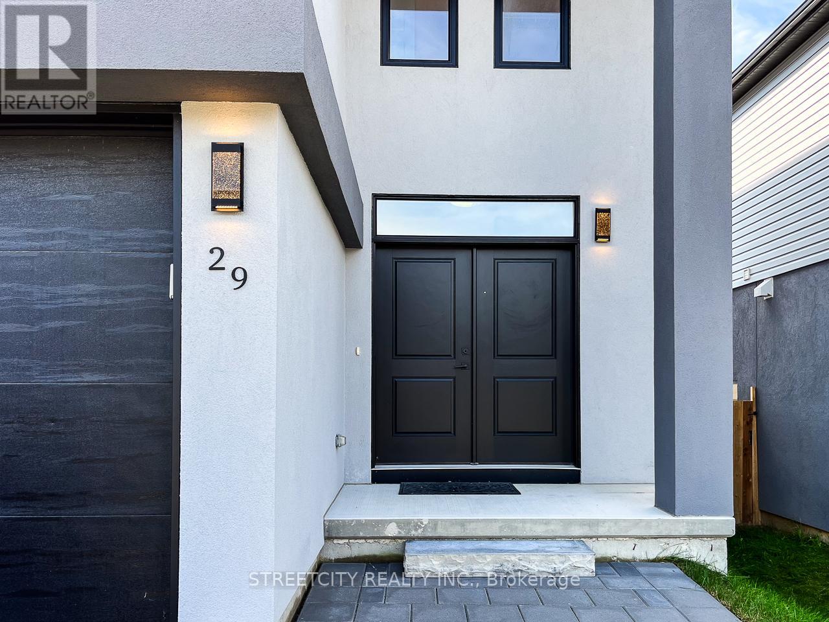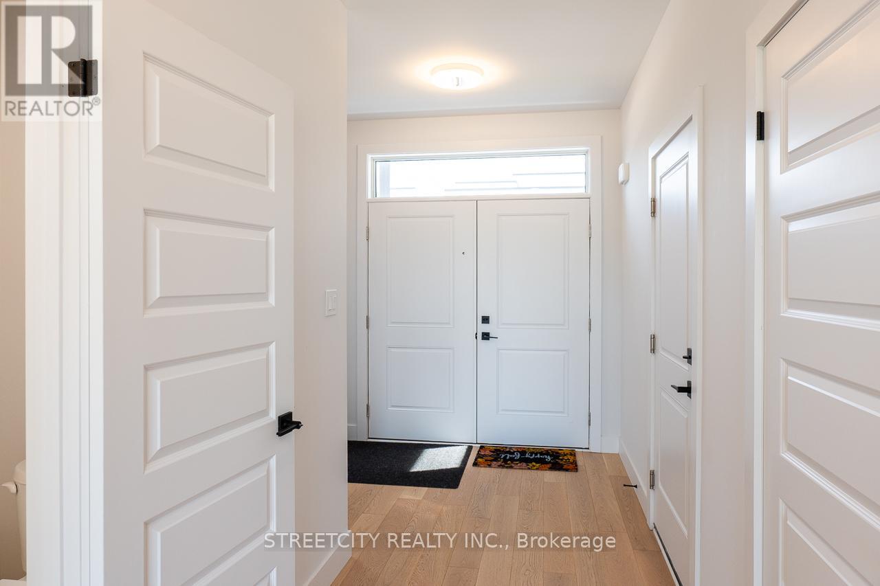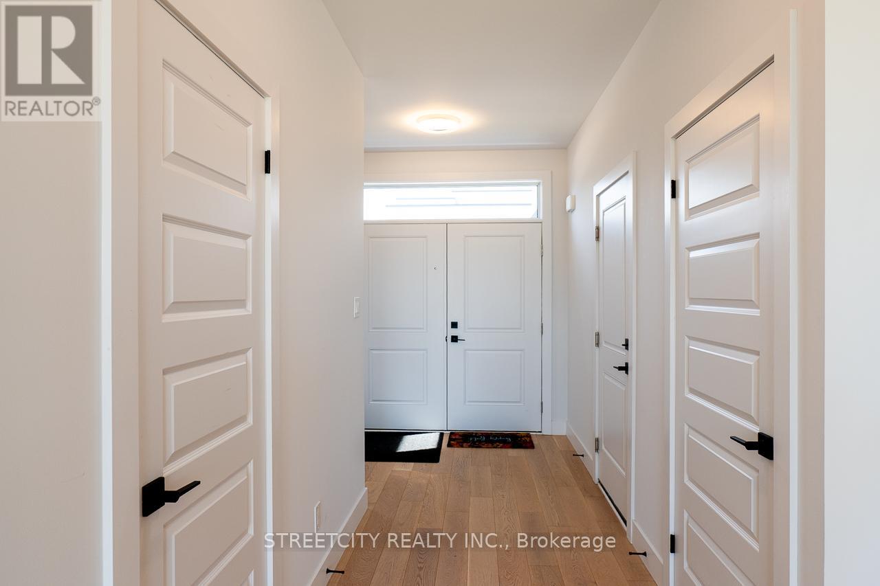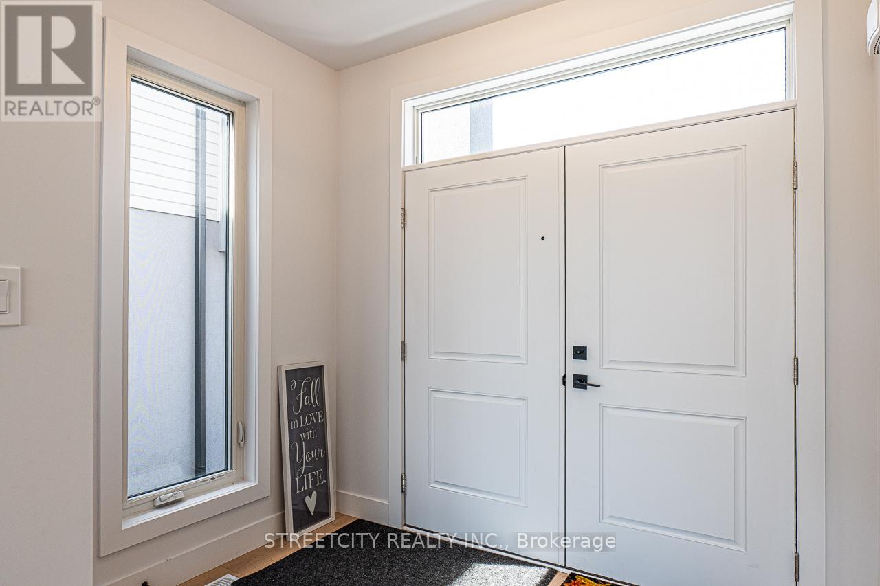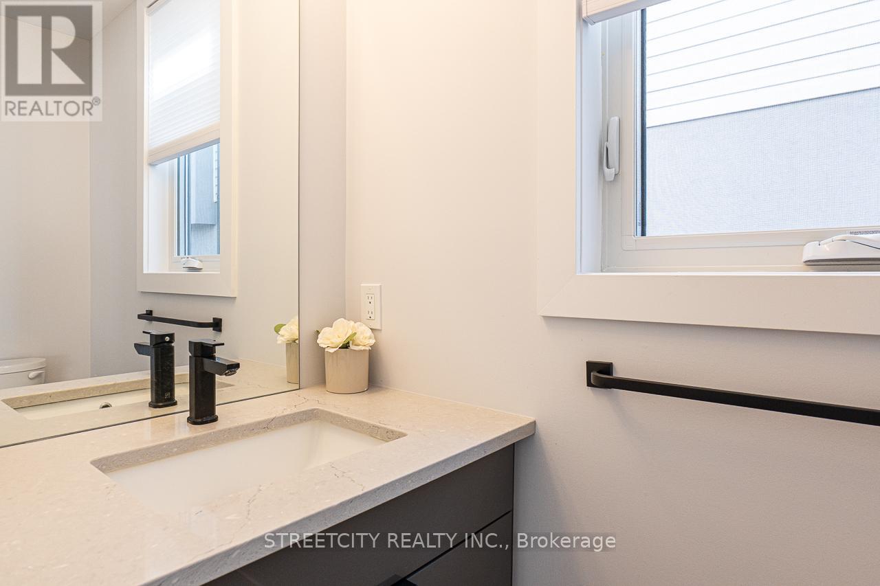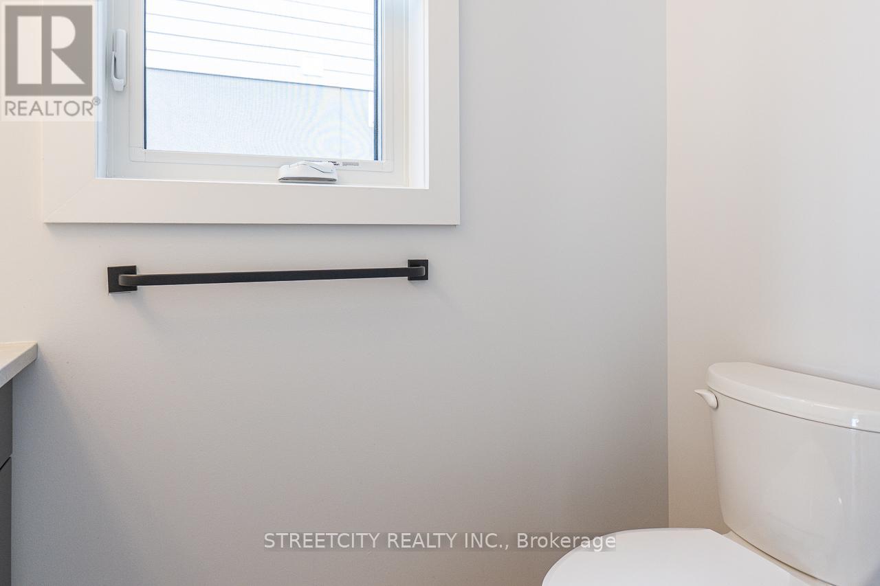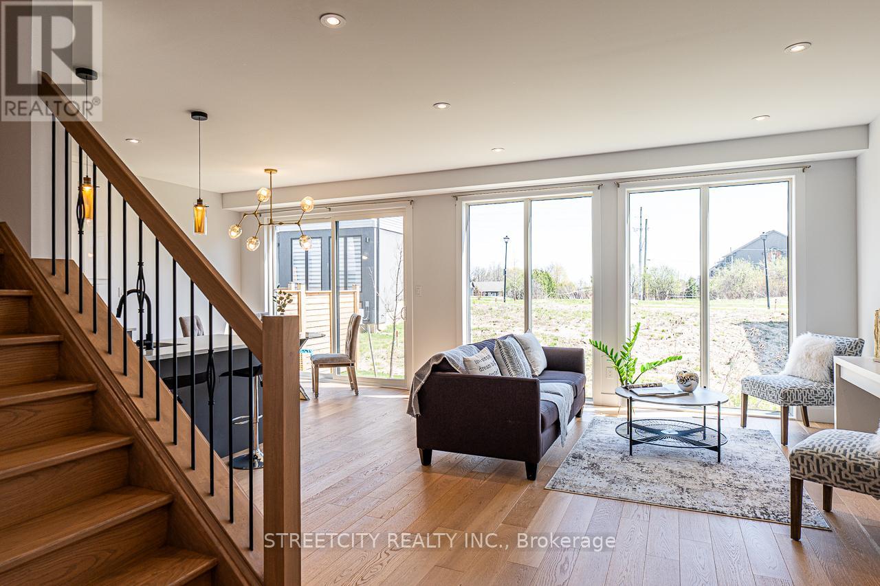3 Bedroom
3 Bathroom
1,600 - 1,799 ft2
Central Air Conditioning, Ventilation System
Forced Air
Landscaped
$729,900Maintenance, Common Area Maintenance, Insurance
$129.35 Monthly
This beautiful, modern home was built by Patrik Hazzard Custom Homes Inc. in 2021, located ideally in Prestigious North London. This is a fantastic neighborhood, close to all amenities, Stoney Creek Community Center, YMCA, Library, Masonville Mall, UWO & University Hospital. This stylish new looking home has been designed with High-End Modern style features. Many upgraded features from the quality engineered hardwood & ceramic flooring, and stainless steel appliances. Double garage door, oversized windows, 9-foot ceilings, a large kitchen island, quartz countertops, and luxurious finishes. The wood staircases lead you to 3 bedrooms, a main bathroom and ensuite laundry on the second floor. The primary bedroom features a generous ensuite bathroom and walk-in closet. The lower level is suitable for extra storage space and features a rough-in for a possible bathroom. (id:18082)
Property Details
|
MLS® Number
|
X12115758 |
|
Property Type
|
Single Family |
|
Community Name
|
North B |
|
Amenities Near By
|
Park, Public Transit |
|
Community Features
|
Pet Restrictions |
|
Equipment Type
|
Water Heater |
|
Features
|
Hillside, Sloping, Lighting, Sump Pump |
|
Parking Space Total
|
4 |
|
Rental Equipment Type
|
Water Heater |
|
View Type
|
View |
Building
|
Bathroom Total
|
3 |
|
Bedrooms Above Ground
|
3 |
|
Bedrooms Total
|
3 |
|
Age
|
0 To 5 Years |
|
Amenities
|
Separate Electricity Meters |
|
Appliances
|
Water Heater, Water Meter, Dishwasher, Dryer, Stove, Washer, Refrigerator |
|
Basement Development
|
Unfinished |
|
Basement Features
|
Walk-up |
|
Basement Type
|
N/a (unfinished) |
|
Construction Style Attachment
|
Detached |
|
Cooling Type
|
Central Air Conditioning, Ventilation System |
|
Exterior Finish
|
Concrete, Shingles |
|
Fire Protection
|
Alarm System, Smoke Detectors |
|
Foundation Type
|
Concrete, Poured Concrete |
|
Half Bath Total
|
1 |
|
Heating Fuel
|
Natural Gas |
|
Heating Type
|
Forced Air |
|
Stories Total
|
2 |
|
Size Interior
|
1,600 - 1,799 Ft2 |
|
Type
|
House |
Parking
Land
|
Acreage
|
No |
|
Land Amenities
|
Park, Public Transit |
|
Landscape Features
|
Landscaped |
|
Surface Water
|
Lake/pond |
|
Zoning Description
|
H R5-3 (14) R6-5 (21) |
Rooms
| Level |
Type |
Length |
Width |
Dimensions |
|
Second Level |
Bathroom |
2.13 m |
0.64 m |
2.13 m x 0.64 m |
|
Second Level |
Kitchen |
5.79 m |
5.79 m |
5.79 m x 5.79 m |
|
Second Level |
Living Room |
4.78 m |
4.5 m |
4.78 m x 4.5 m |
|
Second Level |
Foyer |
5 m |
2.54 m |
5 m x 2.54 m |
|
Third Level |
Bedroom |
3.5 m |
3.43 m |
3.5 m x 3.43 m |
|
Third Level |
Bedroom 2 |
3.5 m |
3.5 m |
3.5 m x 3.5 m |
|
Third Level |
Primary Bedroom |
5 m |
3.89 m |
5 m x 3.89 m |
|
Third Level |
Bathroom |
3.38 m |
2.11 m |
3.38 m x 2.11 m |
|
Third Level |
Bathroom |
2.83 m |
1.62 m |
2.83 m x 1.62 m |
|
Third Level |
Laundry Room |
1.6 m |
1.65 m |
1.6 m x 1.65 m |
https://www.realtor.ca/real-estate/28241130/29-1820-canvas-way-london-north-north-b-north-b


