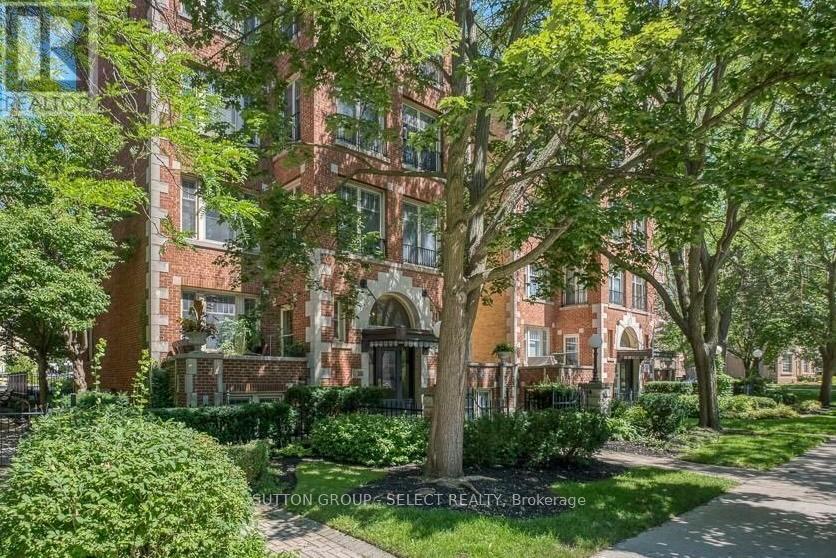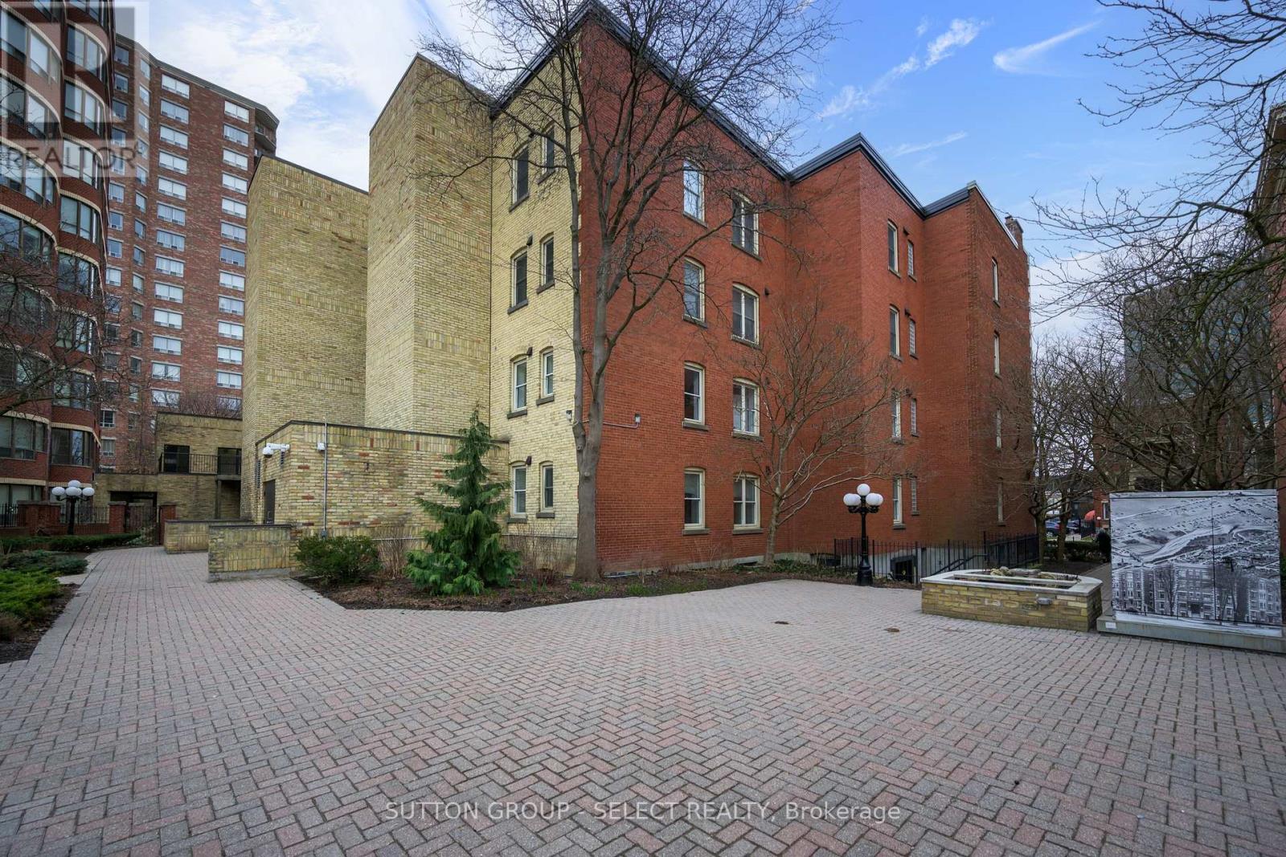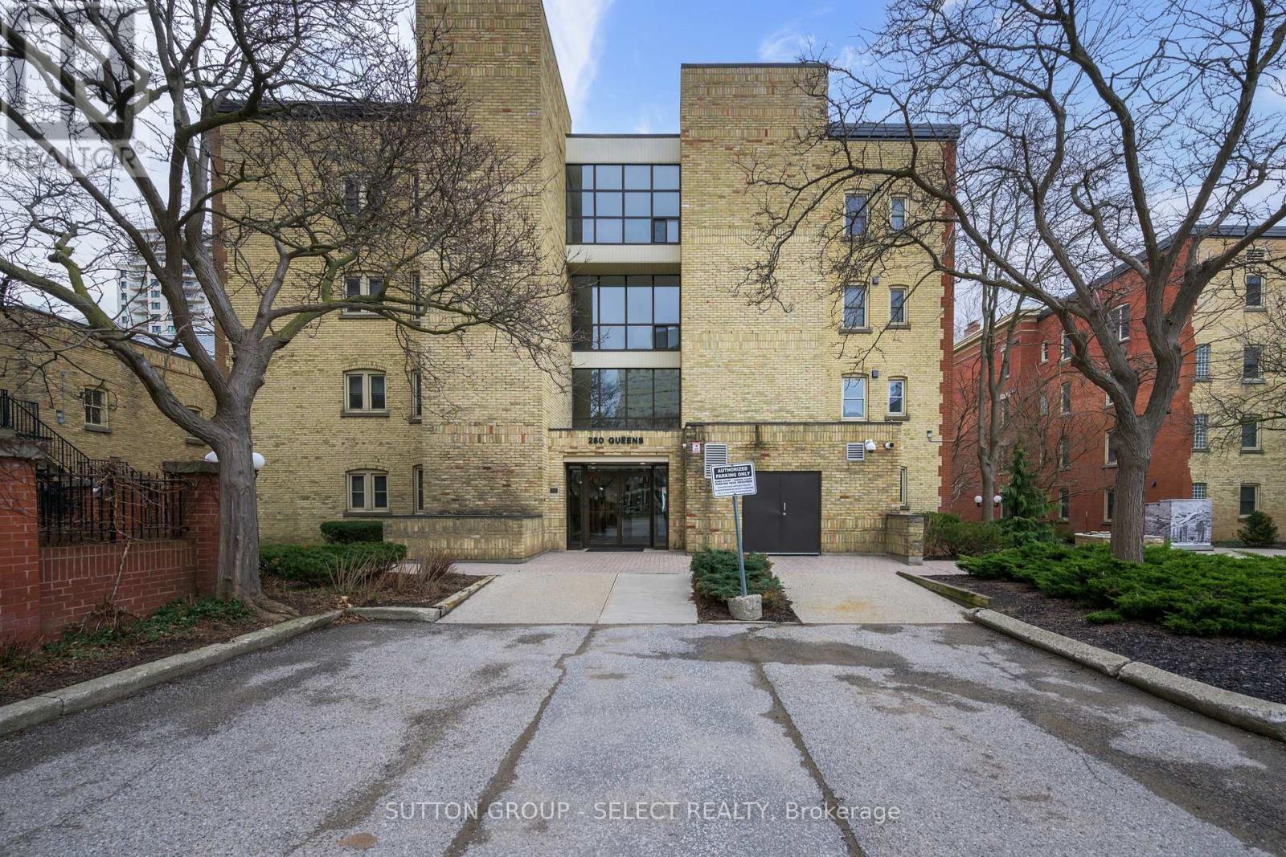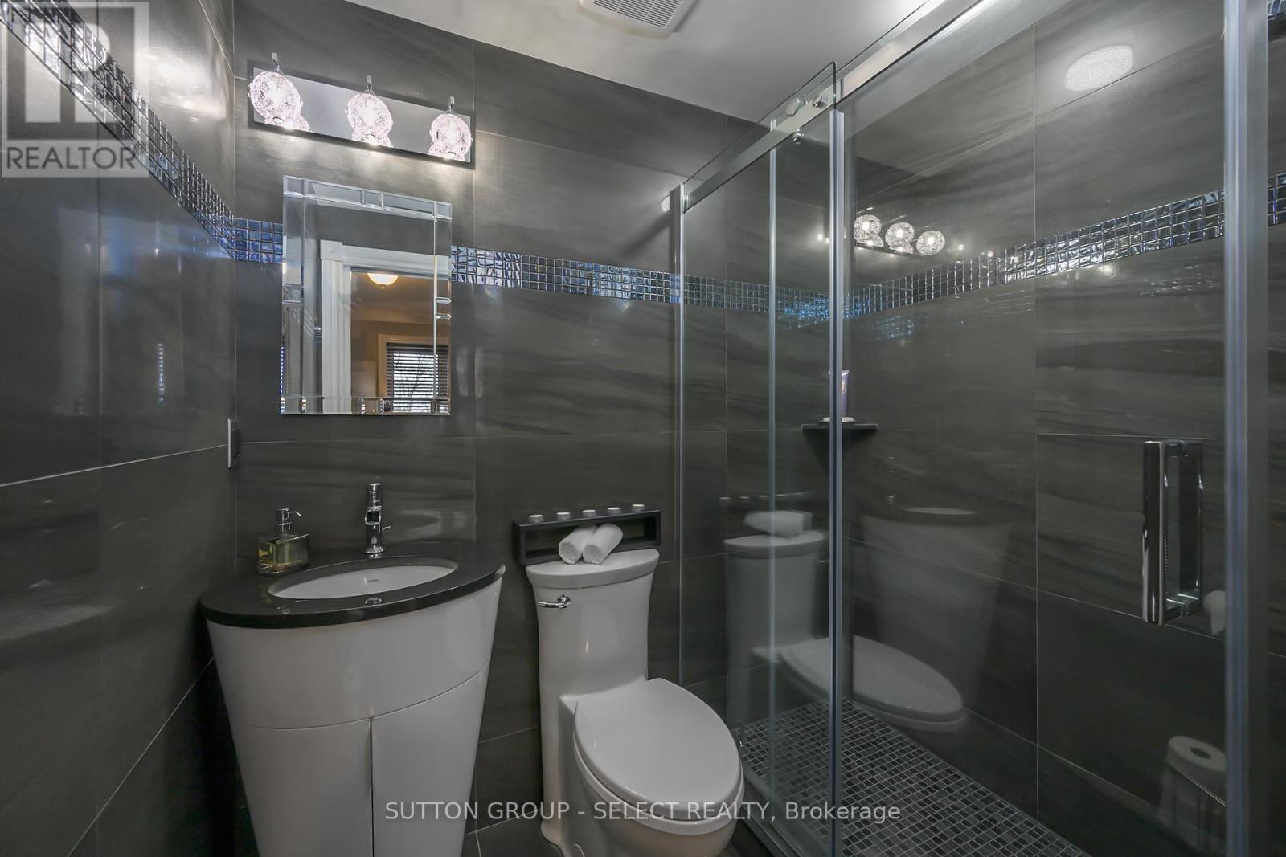2 Bedroom
2 Bathroom
1,000 - 1,199 ft2
Fireplace
Central Air Conditioning
Forced Air
Landscaped
$439,500Maintenance, Water, Common Area Maintenance, Insurance
$1,169.53 Monthly
Immaculate 2-Bedroom Suite in the Heart of WoodfieldIdeally situated on the quiet edge of sought-after Woodfield, this beautifully updated 1,146 sq. ft. third-floor suite offers both charm and modern conveniencejust steps from shopping, dining, and the business district. Featuring 9-foot ceilings, refinished hardwood floors, oversized crown mouldings, and a marble-tiled entry, the quality craftsmanship is evident throughout.The north foyer entrance includes a double closet and leads to the spacious Primary Bedroom (currently used as a den/home office) with a fully renovated 3-piece ensuite featuring a glass shower. The second bedroom (currently serving as the primary) is adjacent to another updated 4-piece bath and a convenient in-suite laundry area.The refreshed, European-style kitchen is a standout with custom cabinetry, marble countertops, stainless and integrated appliances, and a unique service windowperfect for entertaining. The open-concept living and dining area boasts a cozy wood-burning fireplace, reading nook, and expansive south-facing windows that fill the space with natural light.Amenities include: indoor pool, hot tub, sauna, guest suite, exercise room, secure underground parking, storage locker, ample guest parking, and a community firepit/gathering area.Recent Updates & Upgrades:Mechanical/Electrical: New A/C and forced air furnace; upgraded wiring for lighting and appliances.Kitchen: Custom cabinetry with pantry, pull-out drawers, charging station, wine rack; high-end European appliances (AEG convection oven, induction cooktop, Miele dishwasher, Liebherr built-in fridge); marble counters, glass tile backsplash, and ceramic flooring.Bathrooms: New vanities, tile surrounds, fixtures, and glass shower in ensuite.Flooring: Refinished hardwood; ceramic tile at entries and bathrooms.Laundry: Stackable washer/dryer with louvered doors; owned hot water heater with drain pan. Freshly painted throughout! (id:18082)
Property Details
|
MLS® Number
|
X12055968 |
|
Property Type
|
Single Family |
|
Community Name
|
East F |
|
Amenities Near By
|
Place Of Worship, Park, Hospital, Public Transit |
|
Community Features
|
Pet Restrictions |
|
Equipment Type
|
None |
|
Features
|
Irregular Lot Size, Flat Site, Elevator, Lighting, Carpet Free, In Suite Laundry |
|
Parking Space Total
|
1 |
|
Rental Equipment Type
|
None |
Building
|
Bathroom Total
|
2 |
|
Bedrooms Above Ground
|
2 |
|
Bedrooms Total
|
2 |
|
Age
|
100+ Years |
|
Amenities
|
Exercise Centre, Sauna, Recreation Centre, Fireplace(s), Storage - Locker |
|
Appliances
|
Garage Door Opener Remote(s), Range, Oven - Built-in, Dishwasher, Dryer, Stove, Water Heater, Washer, Refrigerator |
|
Cooling Type
|
Central Air Conditioning |
|
Exterior Finish
|
Brick |
|
Fire Protection
|
Controlled Entry, Alarm System, Smoke Detectors, Security System |
|
Fireplace Present
|
Yes |
|
Fireplace Total
|
1 |
|
Foundation Type
|
Unknown |
|
Heating Fuel
|
Electric |
|
Heating Type
|
Forced Air |
|
Size Interior
|
1,000 - 1,199 Ft2 |
|
Type
|
Apartment |
Parking
Land
|
Acreage
|
No |
|
Land Amenities
|
Place Of Worship, Park, Hospital, Public Transit |
|
Landscape Features
|
Landscaped |
|
Zoning Description
|
Or D250 H68 Cf1 |
Rooms
| Level |
Type |
Length |
Width |
Dimensions |
|
Main Level |
Primary Bedroom |
3.99 m |
3.55 m |
3.99 m x 3.55 m |
|
Main Level |
Bedroom 2 |
3.3 m |
3.44 m |
3.3 m x 3.44 m |
|
Main Level |
Great Room |
5.94 m |
5.71 m |
5.94 m x 5.71 m |
|
Main Level |
Kitchen |
3.37 m |
2.7 m |
3.37 m x 2.7 m |
|
Main Level |
Bathroom |
1.52 m |
2.51 m |
1.52 m x 2.51 m |
|
Main Level |
Bathroom |
2.08 m |
1.52 m |
2.08 m x 1.52 m |
https://www.realtor.ca/real-estate/28106688/302-280-queens-avenue-london-east-east-f-east-f



































