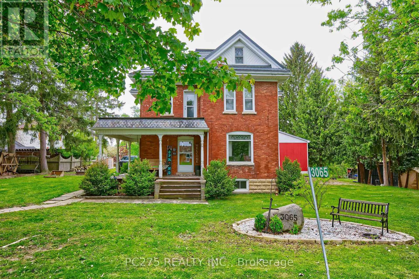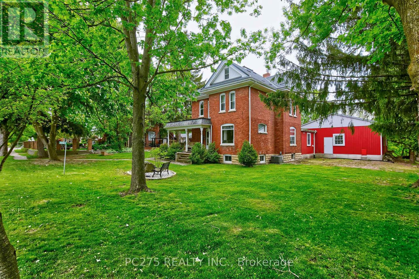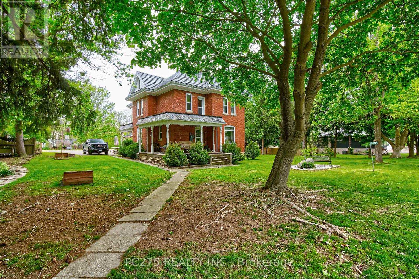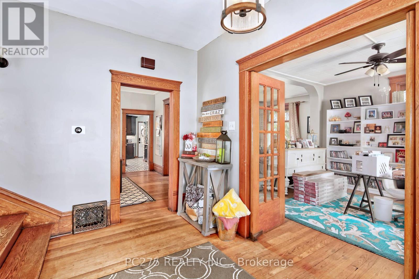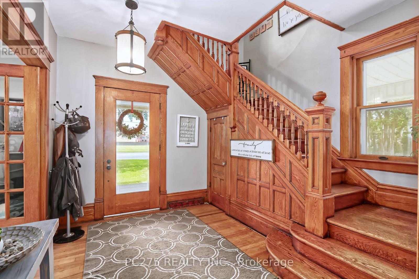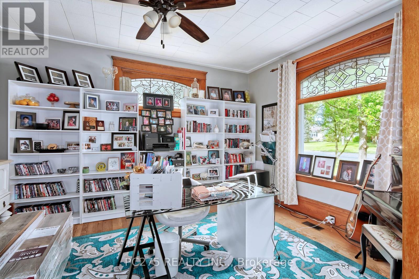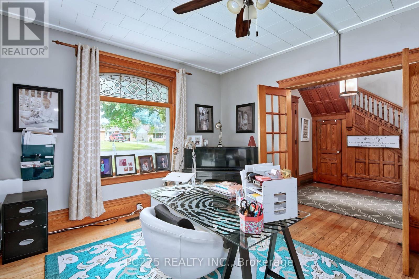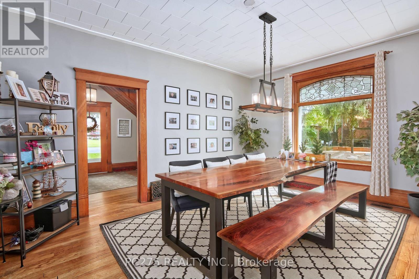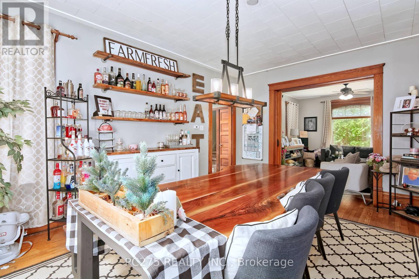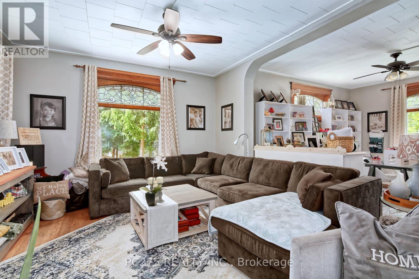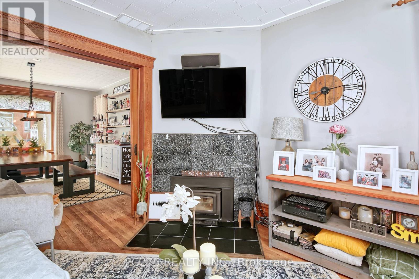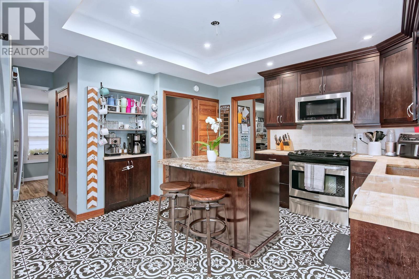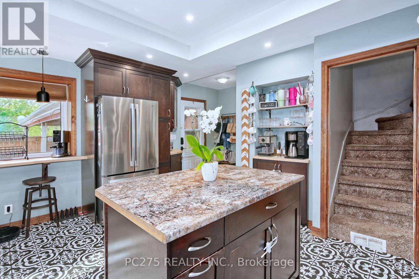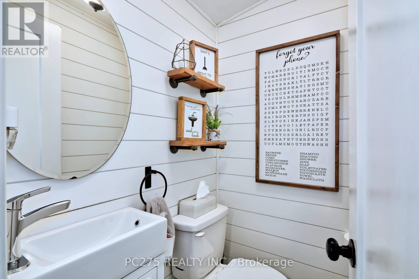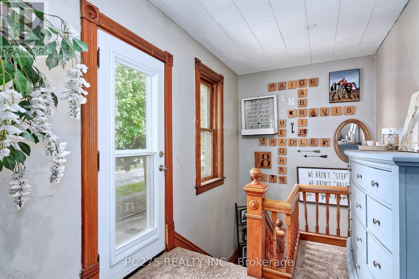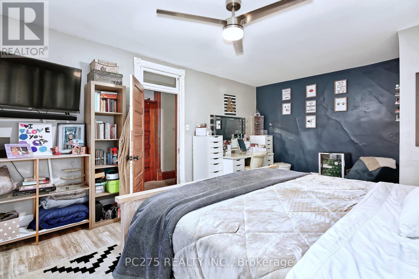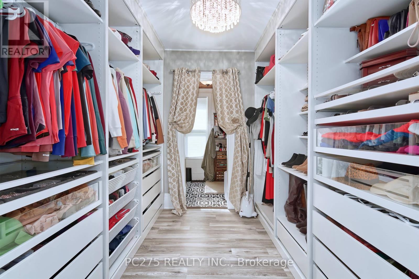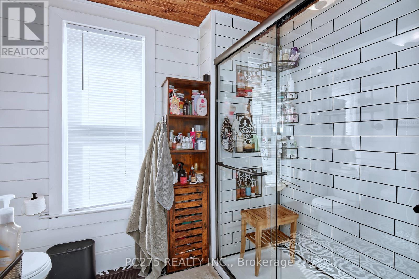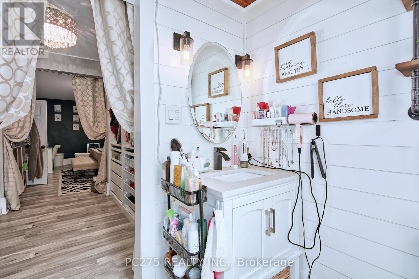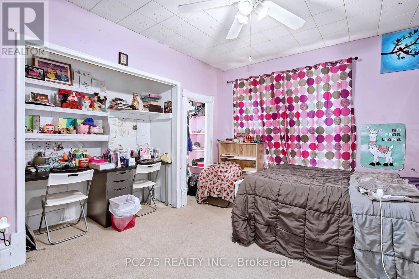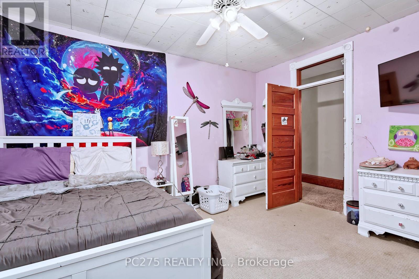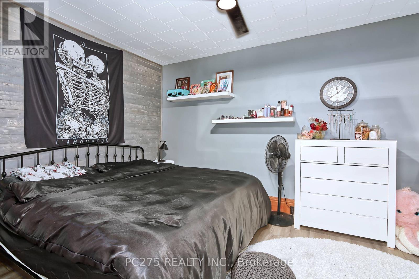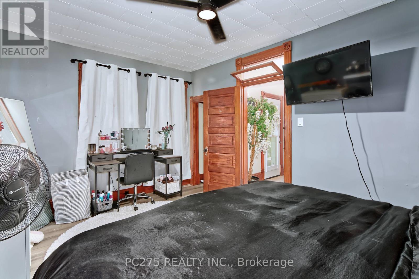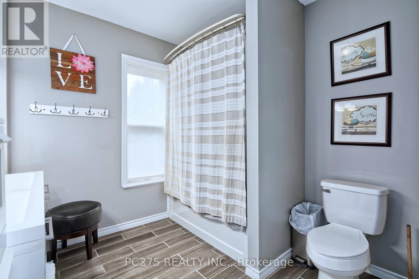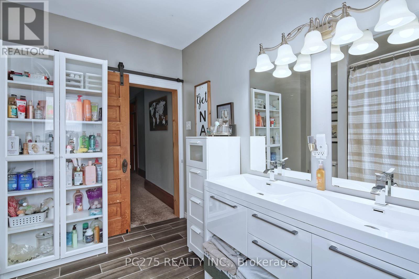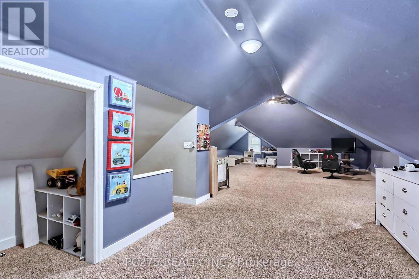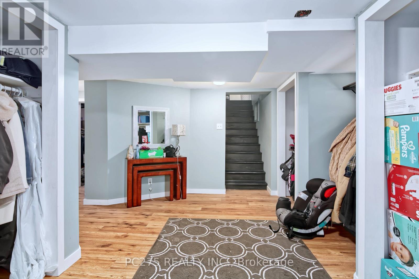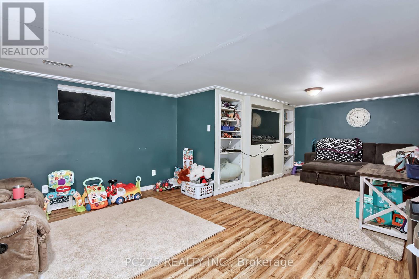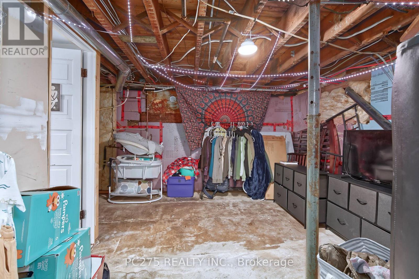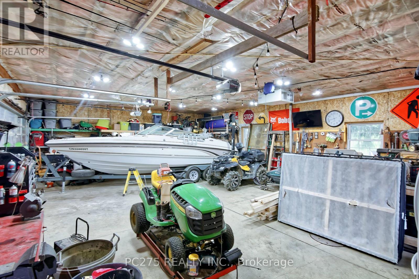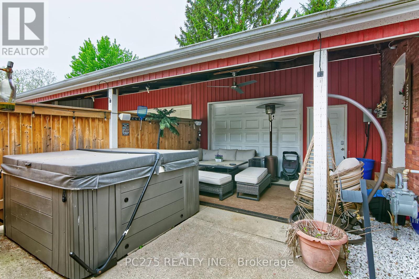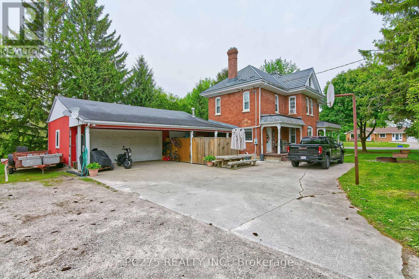4 Bedroom
4 Bathroom
2,000 - 2,500 ft2
Fireplace
Central Air Conditioning
Forced Air
$699,999
Step into timeless elegance with this stunning and spacious century home, overflowing with character and historic charm. This beautifully maintained 3-bedroom, 4-bathroom home offers plenty of living space, ideal for families, hobbyists, or anyone seeking the charm of a classic home with modern comfort. From the original hardwood floors and intricate woodwork to the high ceilings, stained glass, and large windows that flood the rooms with natural light. The large primary bedroom includes its own ensuite bath and abundant closet space, while the additional bedrooms are bright and spacious. A true bonus is the expansive garage/workshop a dream for mechanics, woodworkers, or anyone in need of serious storage or creative space. Located in a peaceful small town, you'll enjoy quiet streets, a strong sense of community, and all the comforts of rural living just a short drive from city amenities. Don't miss your chance to own this one-of-a-kind property that blends historic charm with modern convenience. (id:18082)
Property Details
|
MLS® Number
|
X12163049 |
|
Property Type
|
Single Family |
|
Community Name
|
St. Clair |
|
Equipment Type
|
Water Heater - Tankless |
|
Parking Space Total
|
6 |
|
Rental Equipment Type
|
Water Heater - Tankless |
|
Structure
|
Porch |
Building
|
Bathroom Total
|
4 |
|
Bedrooms Above Ground
|
4 |
|
Bedrooms Total
|
4 |
|
Age
|
100+ Years |
|
Appliances
|
Hot Tub, Water Heater - Tankless, Dishwasher, Dryer, Stove, Washer, Refrigerator |
|
Basement Development
|
Finished |
|
Basement Type
|
Full (finished) |
|
Construction Style Attachment
|
Detached |
|
Cooling Type
|
Central Air Conditioning |
|
Exterior Finish
|
Brick, Vinyl Siding |
|
Fireplace Present
|
Yes |
|
Fireplace Total
|
1 |
|
Foundation Type
|
Block |
|
Half Bath Total
|
1 |
|
Heating Fuel
|
Natural Gas |
|
Heating Type
|
Forced Air |
|
Stories Total
|
3 |
|
Size Interior
|
2,000 - 2,500 Ft2 |
|
Type
|
House |
|
Utility Water
|
Municipal Water |
Parking
Land
|
Access Type
|
Private Docking |
|
Acreage
|
No |
|
Sewer
|
Sanitary Sewer |
|
Size Depth
|
130 Ft |
|
Size Frontage
|
100 Ft |
|
Size Irregular
|
100 X 130 Ft |
|
Size Total Text
|
100 X 130 Ft |
|
Zoning Description
|
R1 3 |
Rooms
| Level |
Type |
Length |
Width |
Dimensions |
|
Second Level |
Primary Bedroom |
3.96 m |
5.33 m |
3.96 m x 5.33 m |
|
Second Level |
Bedroom |
3.11 m |
4.45 m |
3.11 m x 4.45 m |
|
Second Level |
Bedroom |
3.99 m |
3.29 m |
3.99 m x 3.29 m |
|
Third Level |
Other |
11.55 m |
8.84 m |
11.55 m x 8.84 m |
|
Basement |
Recreational, Games Room |
3.75 m |
2.96 m |
3.75 m x 2.96 m |
|
Basement |
Other |
3.66 m |
3.81 m |
3.66 m x 3.81 m |
|
Lower Level |
Recreational, Games Room |
7.32 m |
7.89 m |
7.32 m x 7.89 m |
|
Main Level |
Living Room |
4.48 m |
3.96 m |
4.48 m x 3.96 m |
|
Main Level |
Dining Room |
3.96 m |
5.03 m |
3.96 m x 5.03 m |
|
Main Level |
Office |
4.3 m |
3.2 m |
4.3 m x 3.2 m |
|
Main Level |
Kitchen |
3.66 m |
4.11 m |
3.66 m x 4.11 m |
|
Main Level |
Foyer |
2.62 m |
3.54 m |
2.62 m x 3.54 m |
|
Main Level |
Laundry Room |
2.1 m |
2.44 m |
2.1 m x 2.44 m |
https://www.realtor.ca/real-estate/28344314/3065-brigden-road-st-clair-st-clair

