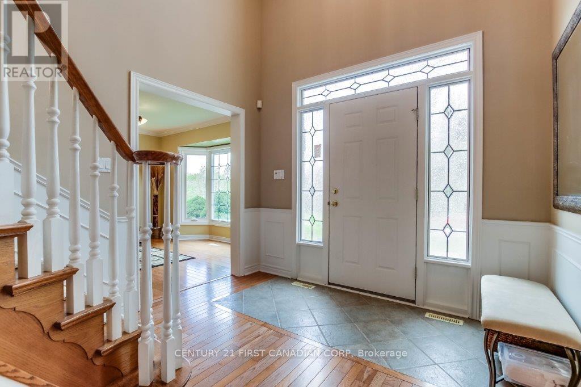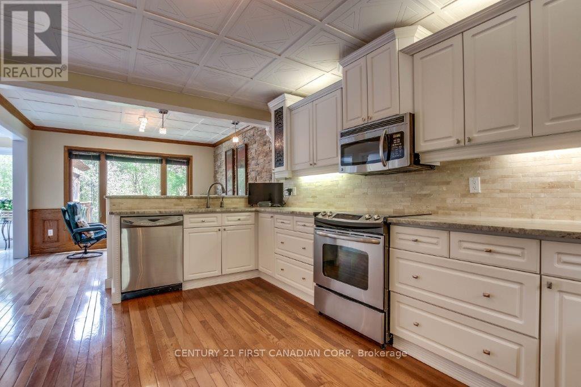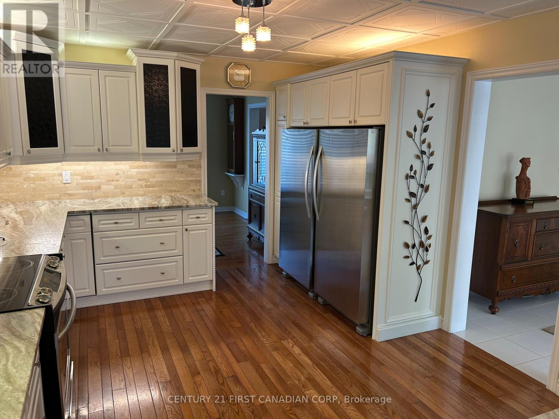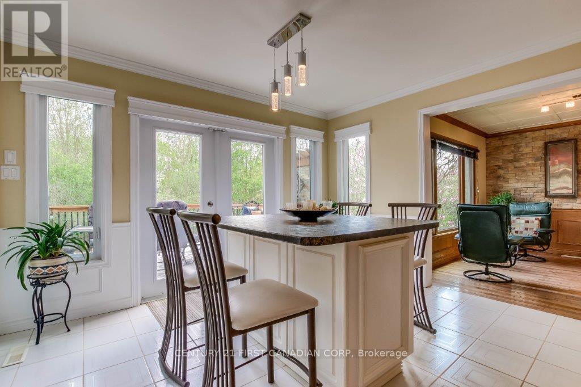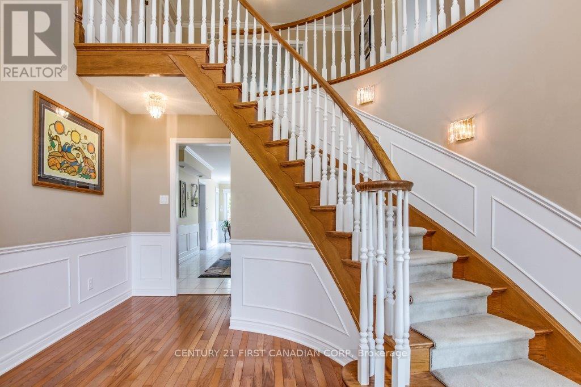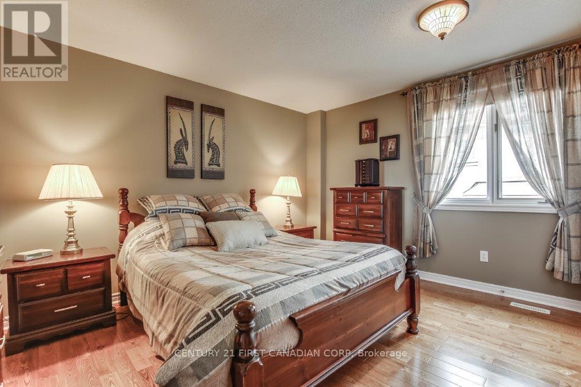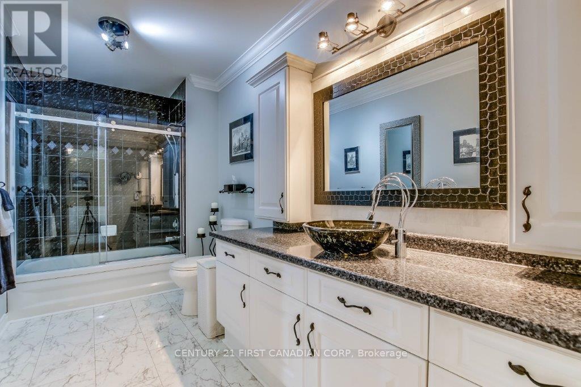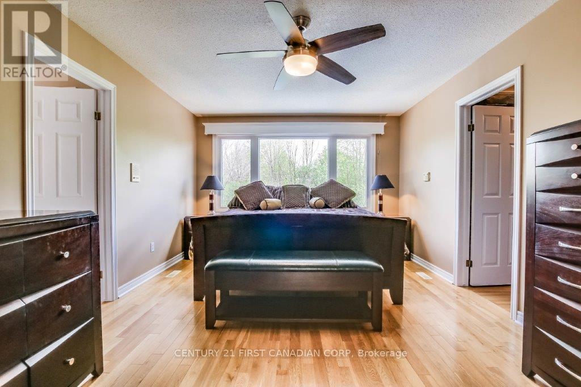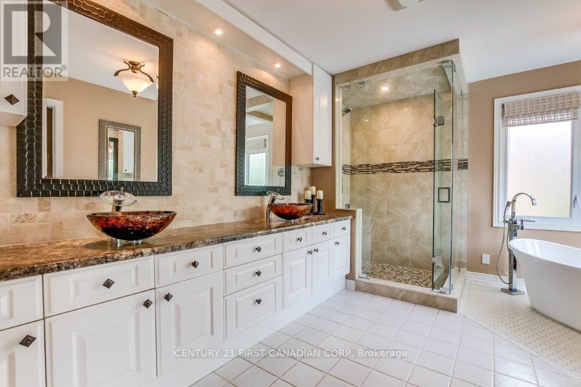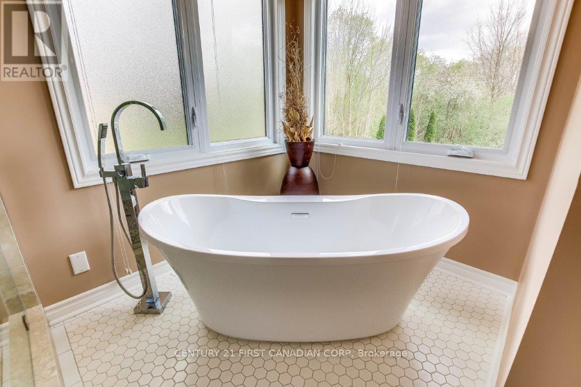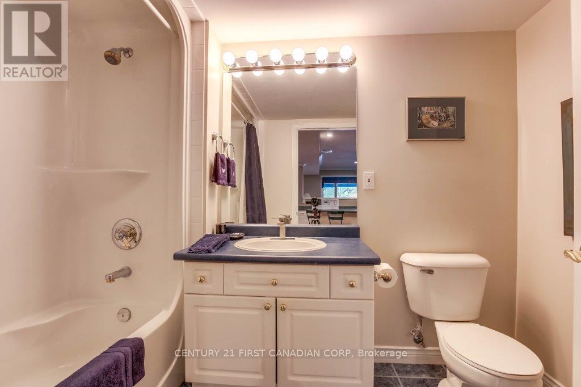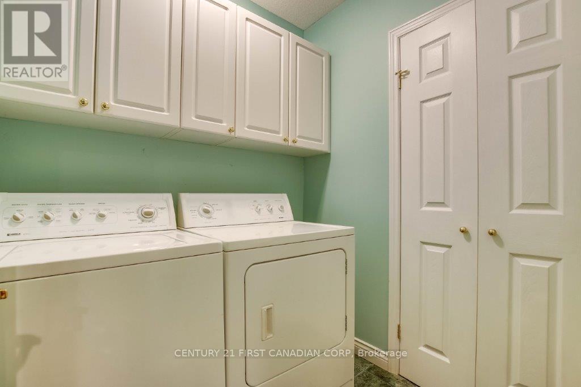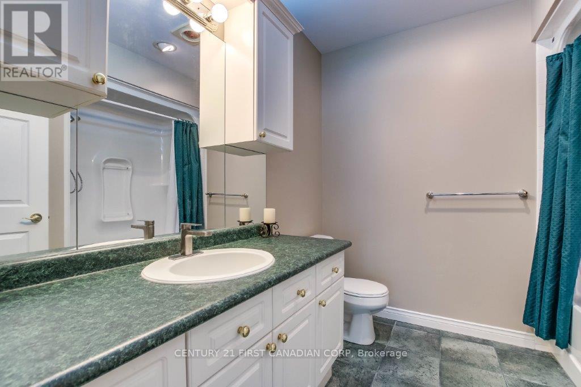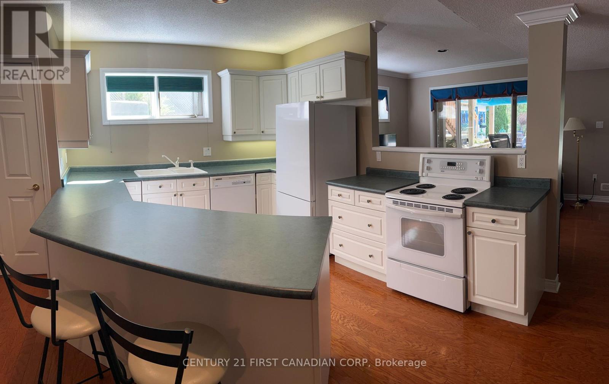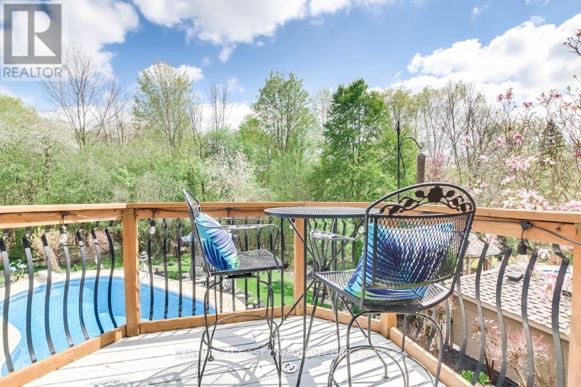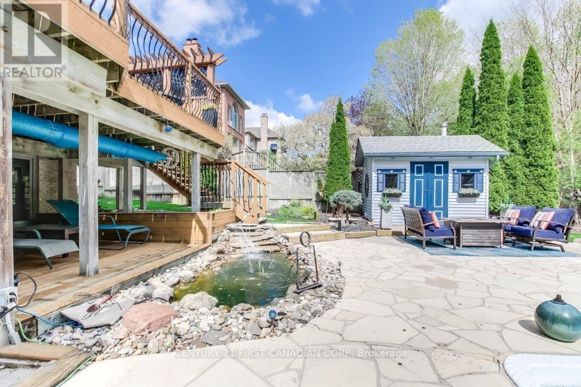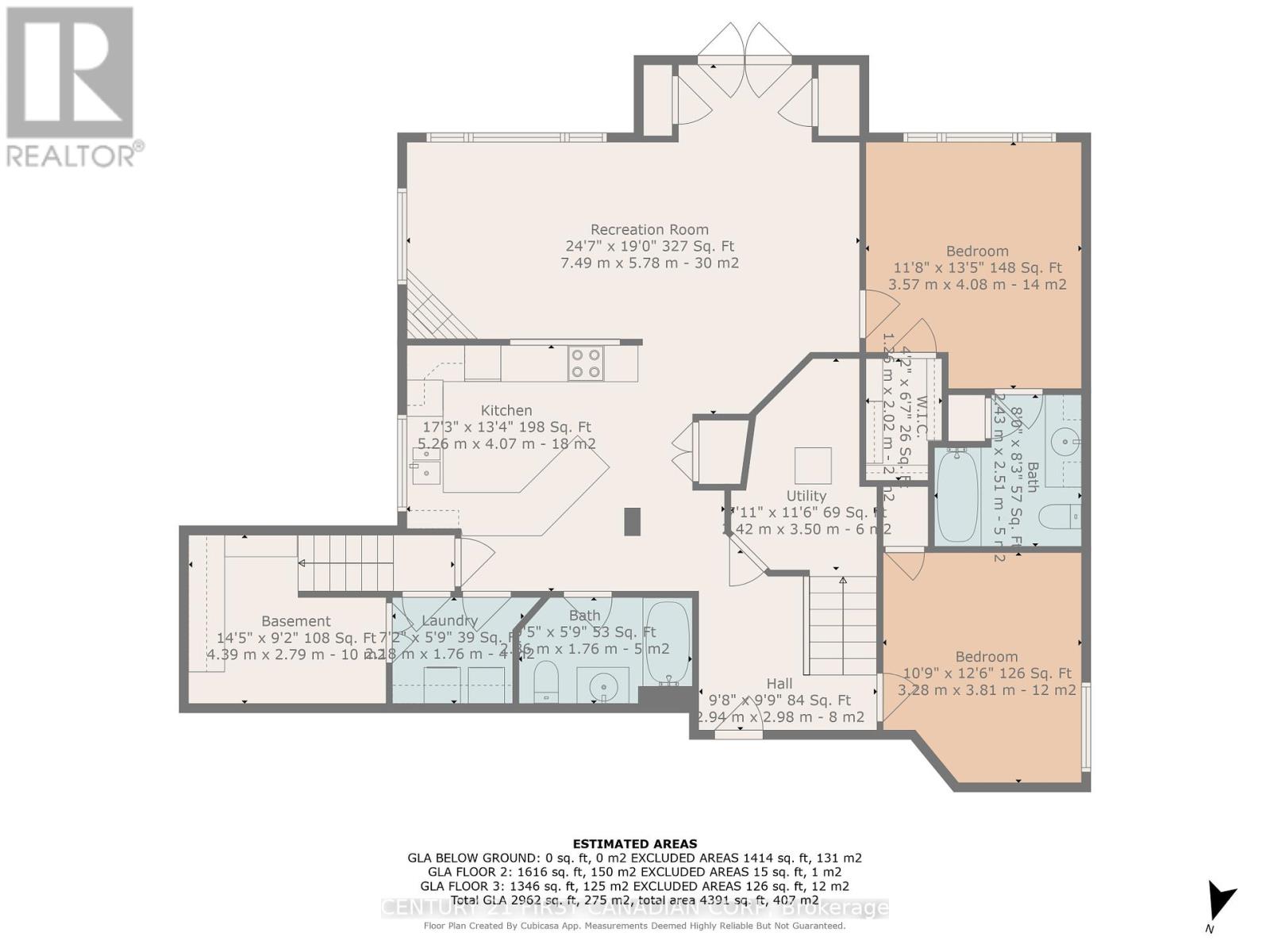6 Bedroom
5 Bathroom
3,000 - 3,500 ft2
Fireplace
Inground Pool
Central Air Conditioning
Forced Air
Landscaped
$1,539,000
Stunning Two-Storey Home with Walkout Lower Level and Spectacular Backyard Oasis. Nestled in a north London neighbourhood, this property offers an incredible lifestyle with a breathtaking backyard oasis, featuring a sparkling heated in-ground pool. The best part? This home backs onto a protected forest, providing you with privacy, tranquility, and unparalleled views. The spectacular kitchen features a 36 cu. ft. fridge/freezer combo, tons of cabinetry, quartz countertops and a breakfast bar. Adjacent to the kitchen, a cozy dining area overlooks the lush greenery, allowing you to dine or just sit and relax while immersed in nature. Whether you're hosting a dinner party or having a quiet meal, the flow from the kitchen to the living spaces is seamless. On the second floor, you'll find four generously sized bedrooms, including a master suite that feels like a private retreat. The master bedroom is an oasis of calm, with ample space, large windows offering forest views, and a luxurious ensuite bathroom. The ensuite includes a spa-like soaker tub, a walk-in shower, and double vanities. The walkout lower level is a true extension of the home, offering a full auxiliary suite with a large kitchen, laundry room, family room and two bedrooms each with their own 4 piece bath. Step outside, and you'll find yourself in a backyard that feels like a resort. The heated in-ground pool, surrounded by lush landscaping and a large deck area, is perfect for summer entertaining, swimming, or simply relaxing under the sun. Imagine enjoying morning coffee while listening to the sounds of nature or hosting evening get-togethers by the pool, with the serene backdrop of the protected forest just beyond your fence. This home offers a lifestyle that's rare to find private, peaceful, and luxurious. This is more than just a home; its a place to create lasting memories in a stunning, private setting. Don't miss your chance to experience this extraordinary property. Schedule your showing today! (id:18082)
Property Details
|
MLS® Number
|
X12142044 |
|
Property Type
|
Single Family |
|
Community Name
|
North A |
|
Amenities Near By
|
Hospital, Park, Public Transit |
|
Community Features
|
School Bus |
|
Equipment Type
|
Water Heater - Gas |
|
Features
|
Backs On Greenbelt, Conservation/green Belt, Sump Pump, In-law Suite |
|
Parking Space Total
|
9 |
|
Pool Type
|
Inground Pool |
|
Rental Equipment Type
|
Water Heater - Gas |
|
Structure
|
Deck, Patio(s), Shed |
Building
|
Bathroom Total
|
5 |
|
Bedrooms Above Ground
|
4 |
|
Bedrooms Below Ground
|
2 |
|
Bedrooms Total
|
6 |
|
Age
|
31 To 50 Years |
|
Amenities
|
Fireplace(s) |
|
Appliances
|
Garage Door Opener Remote(s), Central Vacuum, Water Heater, Dishwasher, Dryer, Garage Door Opener, Stove, Washer, Refrigerator |
|
Basement Development
|
Finished |
|
Basement Features
|
Separate Entrance, Walk Out |
|
Basement Type
|
N/a (finished) |
|
Construction Style Attachment
|
Detached |
|
Cooling Type
|
Central Air Conditioning |
|
Exterior Finish
|
Brick, Shingles |
|
Fire Protection
|
Alarm System, Smoke Detectors |
|
Fireplace Present
|
Yes |
|
Fireplace Total
|
2 |
|
Foundation Type
|
Poured Concrete |
|
Half Bath Total
|
1 |
|
Heating Fuel
|
Natural Gas |
|
Heating Type
|
Forced Air |
|
Stories Total
|
2 |
|
Size Interior
|
3,000 - 3,500 Ft2 |
|
Type
|
House |
|
Utility Water
|
Municipal Water |
Parking
|
Attached Garage
|
|
|
Garage
|
|
|
Inside Entry
|
|
Land
|
Acreage
|
No |
|
Fence Type
|
Fully Fenced, Fenced Yard |
|
Land Amenities
|
Hospital, Park, Public Transit |
|
Landscape Features
|
Landscaped |
|
Sewer
|
Sanitary Sewer |
|
Size Depth
|
147 Ft |
|
Size Frontage
|
65 Ft |
|
Size Irregular
|
65 X 147 Ft |
|
Size Total Text
|
65 X 147 Ft|under 1/2 Acre |
|
Zoning Description
|
R1-8 |
Rooms
| Level |
Type |
Length |
Width |
Dimensions |
|
Second Level |
Bedroom 3 |
3.51 m |
3.64 m |
3.51 m x 3.64 m |
|
Second Level |
Bedroom 4 |
3.51 m |
4.62 m |
3.51 m x 4.62 m |
|
Second Level |
Bathroom |
4.03 m |
3.59 m |
4.03 m x 3.59 m |
|
Second Level |
Bathroom |
4.03 m |
1.85 m |
4.03 m x 1.85 m |
|
Second Level |
Primary Bedroom |
3.86 m |
5.46 m |
3.86 m x 5.46 m |
|
Second Level |
Bedroom 2 |
4.03 m |
4.02 m |
4.03 m x 4.02 m |
|
Lower Level |
Recreational, Games Room |
7.49 m |
5.78 m |
7.49 m x 5.78 m |
|
Lower Level |
Bedroom 5 |
3.57 m |
4.08 m |
3.57 m x 4.08 m |
|
Lower Level |
Bedroom |
3.28 m |
3.81 m |
3.28 m x 3.81 m |
|
Lower Level |
Kitchen |
5.26 m |
4.07 m |
5.26 m x 4.07 m |
|
Lower Level |
Utility Room |
3.42 m |
3.5 m |
3.42 m x 3.5 m |
|
Lower Level |
Laundry Room |
2.18 m |
1.76 m |
2.18 m x 1.76 m |
|
Lower Level |
Bathroom |
2.43 m |
2.51 m |
2.43 m x 2.51 m |
|
Lower Level |
Bathroom |
2.36 m |
1.76 m |
2.36 m x 1.76 m |
|
Lower Level |
Workshop |
4.39 m |
2.79 m |
4.39 m x 2.79 m |
|
Main Level |
Family Room |
4.03 m |
6.69 m |
4.03 m x 6.69 m |
|
Main Level |
Dining Room |
3.86 m |
5.16 m |
3.86 m x 5.16 m |
|
Main Level |
Eating Area |
3.85 m |
2.33 m |
3.85 m x 2.33 m |
|
Main Level |
Family Room |
4.03 m |
6.69 m |
4.03 m x 6.69 m |
|
Main Level |
Kitchen |
3.61 m |
7.93 m |
3.61 m x 7.93 m |
|
Main Level |
Living Room |
3.51 m |
3.93 m |
3.51 m x 3.93 m |
|
Main Level |
Foyer |
5.51 m |
4.56 m |
5.51 m x 4.56 m |
|
Main Level |
Laundry Room |
2.39 m |
2.9 m |
2.39 m x 2.9 m |
|
Main Level |
Mud Room |
3.75 m |
2.79 m |
3.75 m x 2.79 m |
https://www.realtor.ca/real-estate/28298238/31-glenridge-crescent-london-north-north-a-north-a









