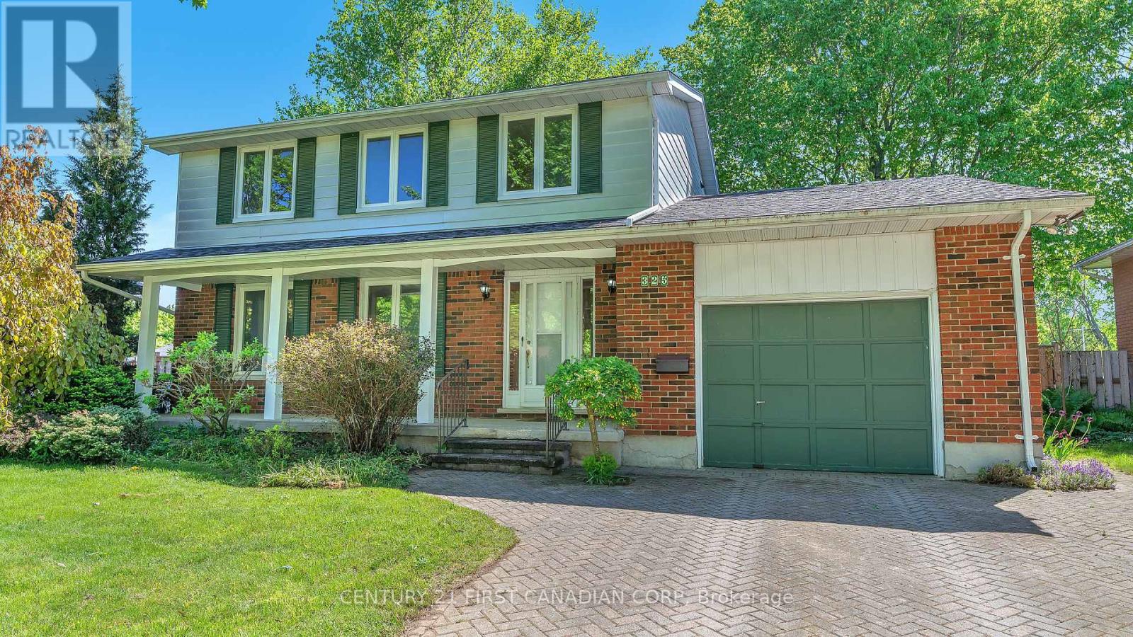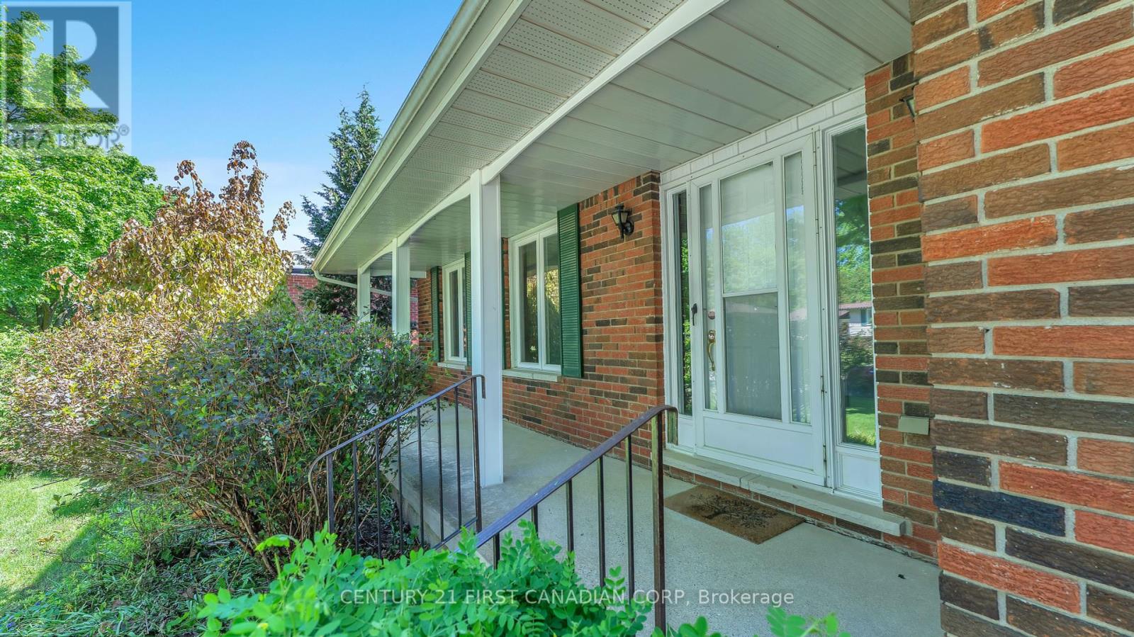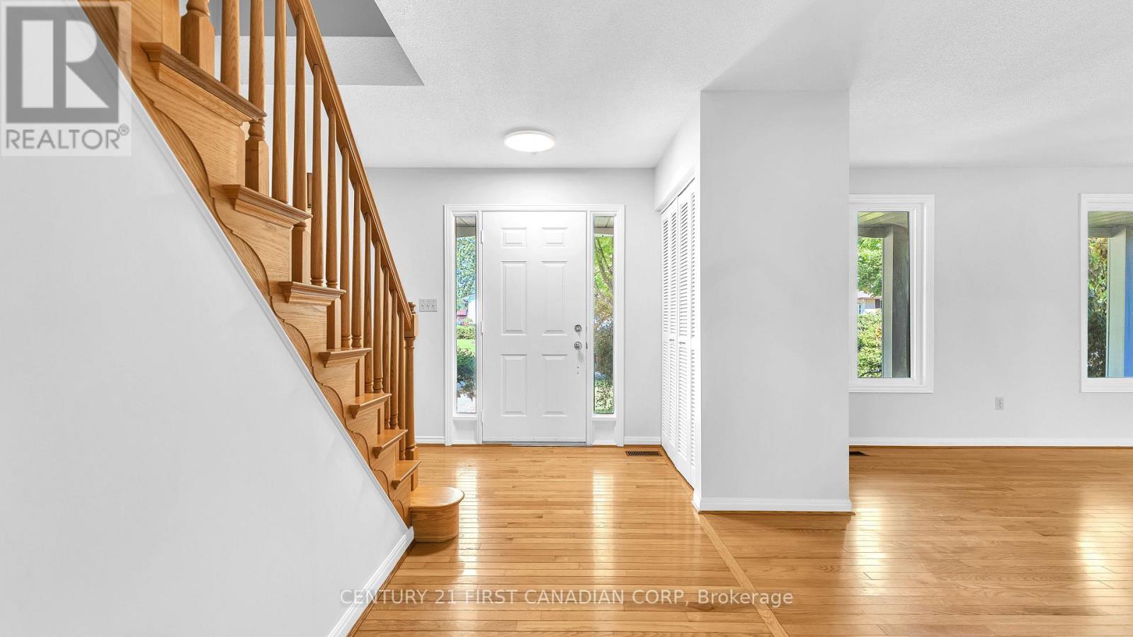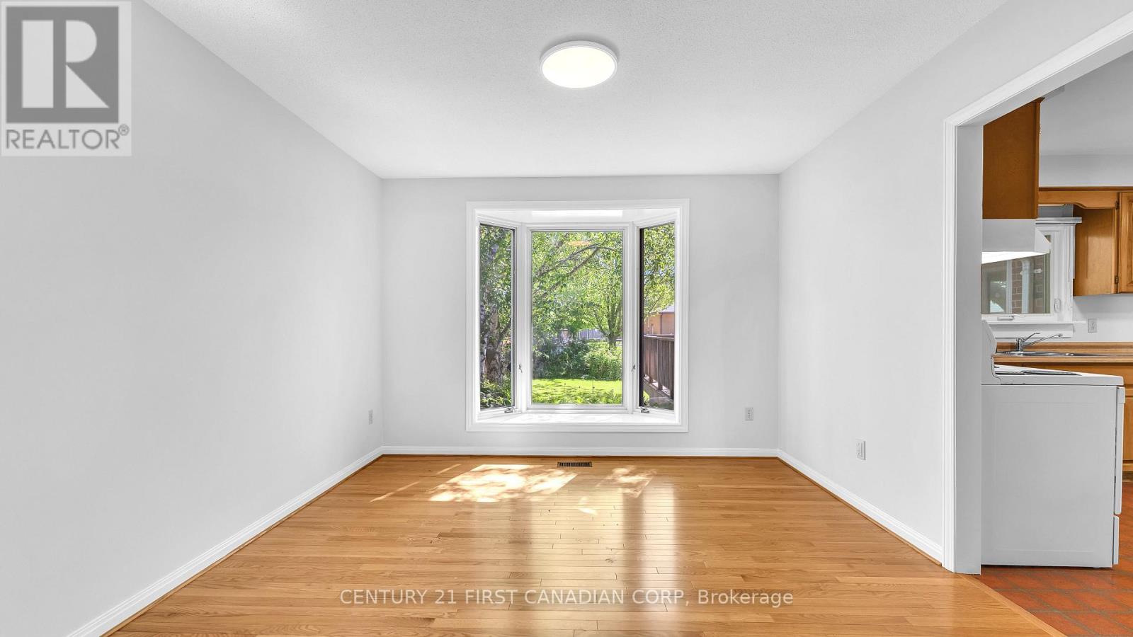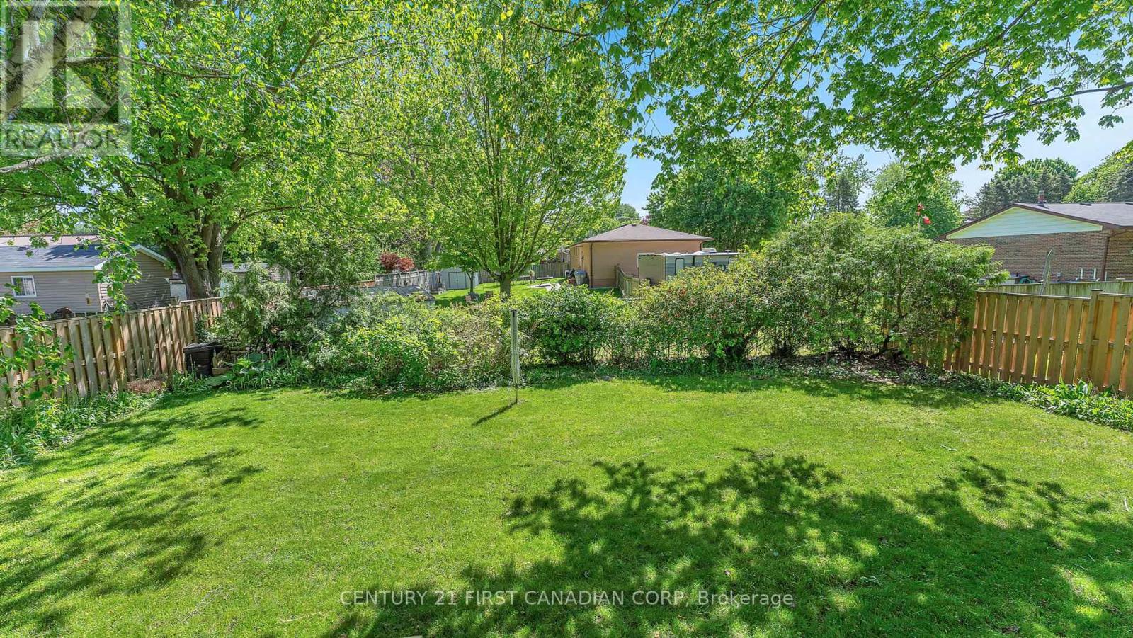4 Bedroom
2 Bathroom
2,000 - 2,500 ft2
Fireplace
Central Air Conditioning
Forced Air
$624,900
Welcome to this warm and inviting two-story home located on a quiet, tree-lined street in Strathroy, set on a generously sized lot with mature trees and a fully fenced backyard featuring a large sun deck, perfect for entertaining or relaxing in privacy. With 4 bedrooms and 2 bathrooms, this this well-loved and well-maintained home offers a fantastic, freshly painted main floor layout that is bright and open. The spacious main floor includes a formal living room, a dedicated dining room, a family room filled with natural light and a cozy gas fireplace with walkout to the deck, plus a spacious kitchen open to the dining area. Also on the main floor is a convenient 3-piece bath combined with laundry. Upstairs there are four generously sized bedrooms and a 4-piece main bath. The finished lower level is a charming, retro retreat, ideal for a playroom, hobby space, or home office. The home also features a single-car garage and a long driveway for ample parking. Located close to Alexandra Park, scenic walking trails, Strathroy Hospital, and just minutes to the 402 for easy commuting - this is the kind of home that just feels right. (id:18082)
Open House
This property has open houses!
Starts at:
2:00 pm
Ends at:
4:00 pm
Property Details
|
MLS® Number
|
X12158905 |
|
Property Type
|
Single Family |
|
Community Name
|
NW |
|
Amenities Near By
|
Hospital, Park, Schools |
|
Equipment Type
|
Water Heater |
|
Parking Space Total
|
5 |
|
Rental Equipment Type
|
Water Heater |
|
Structure
|
Porch, Deck |
Building
|
Bathroom Total
|
2 |
|
Bedrooms Above Ground
|
4 |
|
Bedrooms Total
|
4 |
|
Amenities
|
Fireplace(s) |
|
Appliances
|
Garage Door Opener Remote(s), Water Heater, Water Softener, Dishwasher, Dryer, Stove, Washer, Refrigerator |
|
Basement Type
|
Partial |
|
Construction Style Attachment
|
Detached |
|
Cooling Type
|
Central Air Conditioning |
|
Exterior Finish
|
Aluminum Siding, Brick |
|
Fireplace Present
|
Yes |
|
Foundation Type
|
Poured Concrete |
|
Heating Fuel
|
Natural Gas |
|
Heating Type
|
Forced Air |
|
Stories Total
|
2 |
|
Size Interior
|
2,000 - 2,500 Ft2 |
|
Type
|
House |
|
Utility Water
|
Municipal Water |
Parking
Land
|
Acreage
|
No |
|
Fence Type
|
Fully Fenced |
|
Land Amenities
|
Hospital, Park, Schools |
|
Sewer
|
Sanitary Sewer |
|
Size Depth
|
125 Ft |
|
Size Frontage
|
61 Ft |
|
Size Irregular
|
61 X 125 Ft |
|
Size Total Text
|
61 X 125 Ft |
Rooms
| Level |
Type |
Length |
Width |
Dimensions |
|
Second Level |
Primary Bedroom |
3.462 m |
4.692 m |
3.462 m x 4.692 m |
|
Second Level |
Bedroom |
3.035 m |
3.472 m |
3.035 m x 3.472 m |
|
Second Level |
Bedroom |
3.138 m |
3.362 m |
3.138 m x 3.362 m |
|
Second Level |
Bedroom |
3.145 m |
3.017 m |
3.145 m x 3.017 m |
|
Basement |
Recreational, Games Room |
6.211 m |
3.77 m |
6.211 m x 3.77 m |
|
Basement |
Study |
3.771 m |
3.491 m |
3.771 m x 3.491 m |
|
Main Level |
Living Room |
6.475 m |
3.837 m |
6.475 m x 3.837 m |
|
Main Level |
Kitchen |
3.06 m |
3.468 m |
3.06 m x 3.468 m |
|
Main Level |
Dining Room |
3.458 m |
3.465 m |
3.458 m x 3.465 m |
|
Main Level |
Family Room |
5.684 m |
6.607 m |
5.684 m x 6.607 m |
|
Main Level |
Laundry Room |
2.327 m |
2.433 m |
2.327 m x 2.433 m |
https://www.realtor.ca/real-estate/28335473/325-helen-drive-strathroy-caradoc-nw-nw

