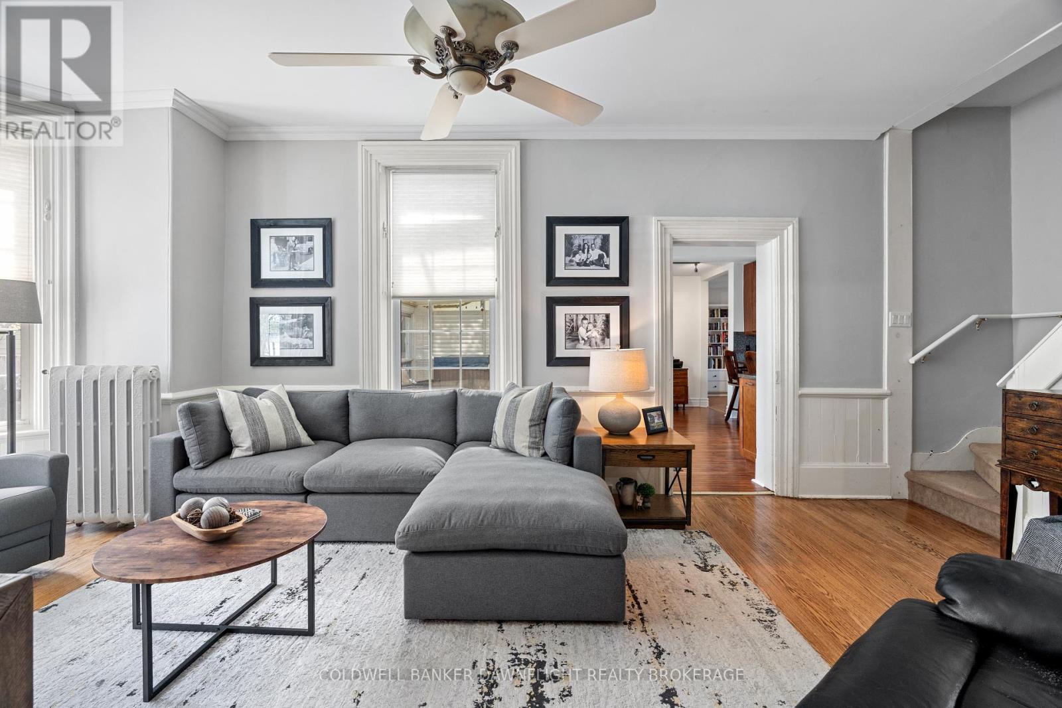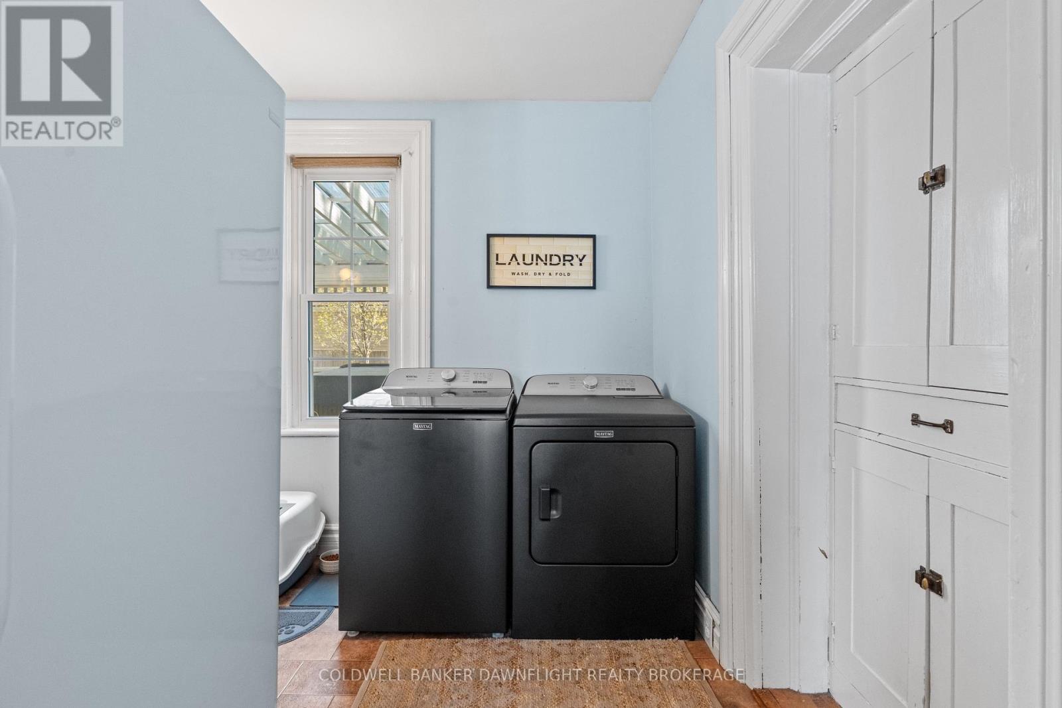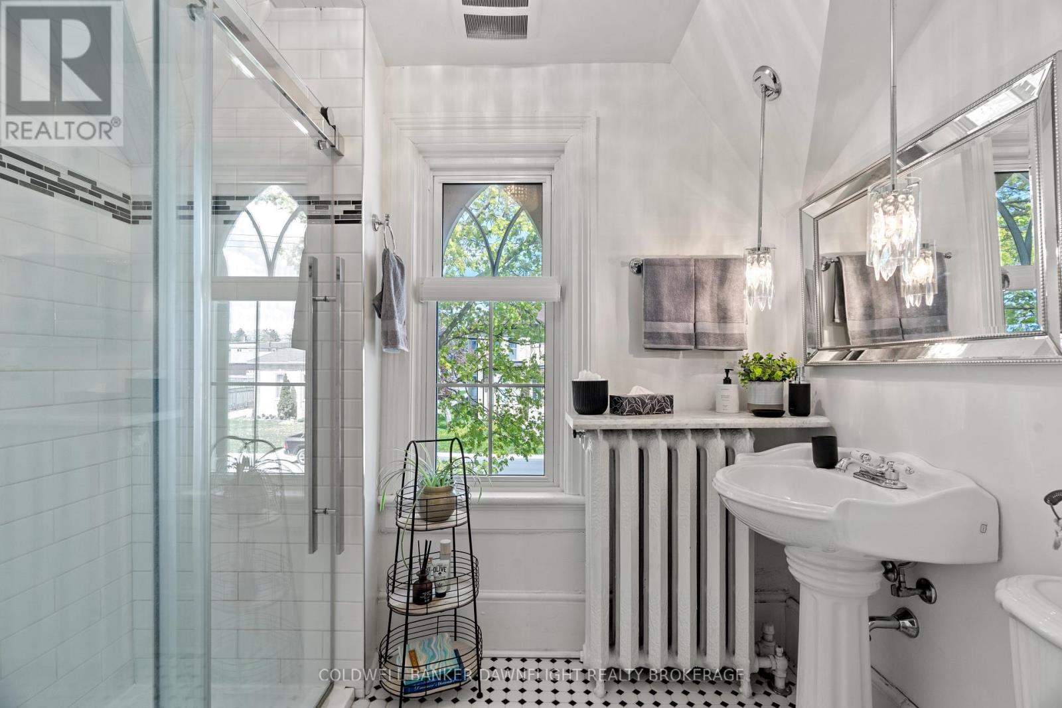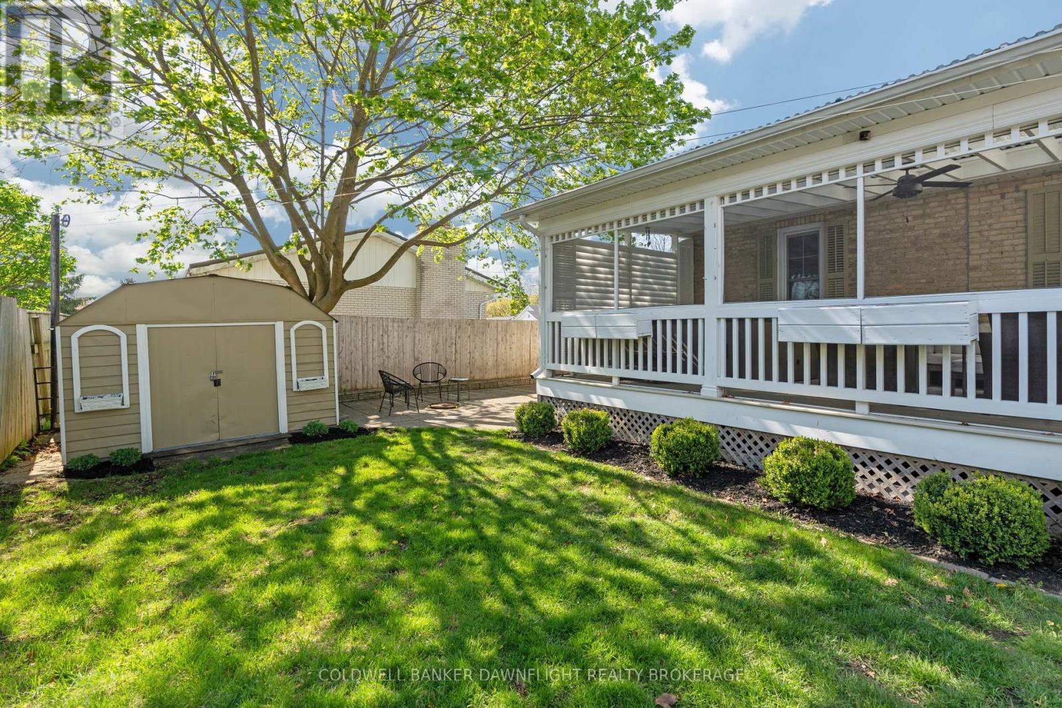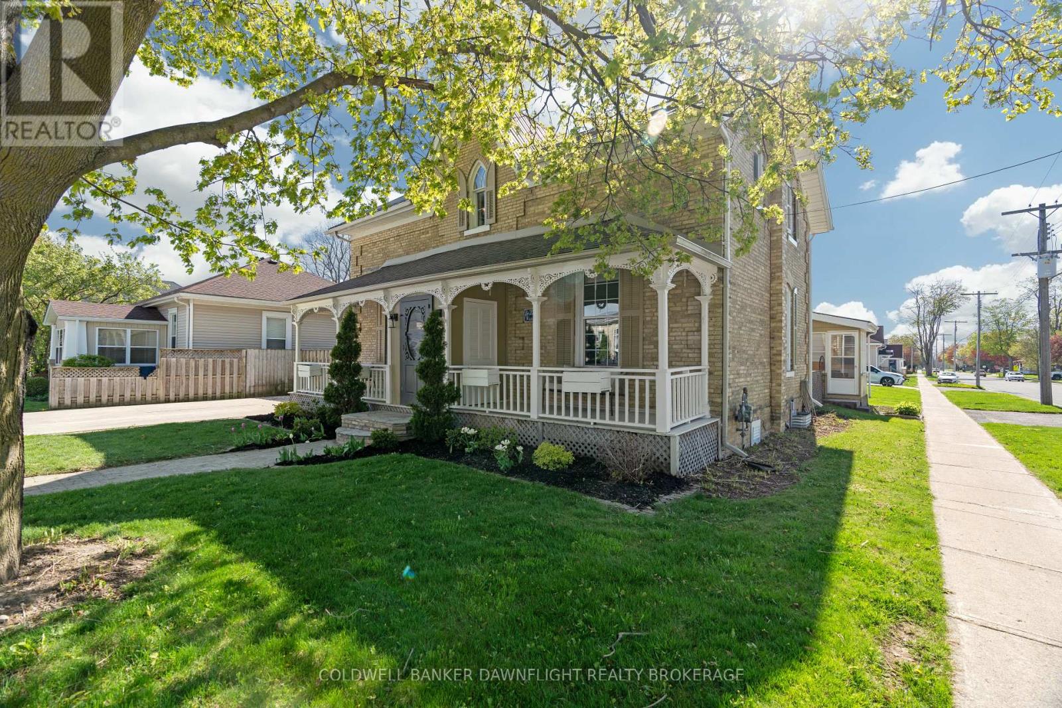4 Bedroom
3 Bathroom
2,000 - 2,500 ft2
Wall Unit
Hot Water Radiator Heat
$559,900
Step into a beautifully preserved piece of character and charm with this attractive yellow brick home that offers far more space than it appears. This home features four bedrooms and three bathrooms, including a rare ensuite, a standout for this style of property. One bedroom is located on the main floor, offering flexibility for guests or single-level living, while three additional bedrooms are upstairs. The layout combines timeless charm with thoughtful modern updates for comfortable everyday living. The welcoming front entrance is truly unique, boasting a covered porch with three separate access points, adding both functionality and curb appeal. Inside, you'll find high ceilings on the main floor, an updated kitchen with a striking exposed brick wall, and the convenience of main floor laundry. The home is heated with efficient hot water radiant heat and is kept cool in the warmer months by a brand-new ductless AC unit. Outdoors, the fully fenced yard includes a covered back deck complete with a hot tub, offering a private space to relax or entertain. There's parking for up to five vehicles and a versatile storage shed/garage located at the rear of the propertyperfect for additional storage or workspace. From the charming exterior to the spacious interior and practical updates, this home offers exceptional value and a truly inviting place to call home. (id:18082)
Property Details
|
MLS® Number
|
X12137323 |
|
Property Type
|
Single Family |
|
Community Name
|
Exeter |
|
Amenities Near By
|
Schools, Golf Nearby, Hospital, Place Of Worship |
|
Equipment Type
|
None |
|
Parking Space Total
|
5 |
|
Rental Equipment Type
|
None |
|
Structure
|
Porch, Deck, Shed |
Building
|
Bathroom Total
|
3 |
|
Bedrooms Above Ground
|
4 |
|
Bedrooms Total
|
4 |
|
Appliances
|
Hot Tub, Dishwasher, Microwave, Stove, Window Coverings, Refrigerator |
|
Basement Development
|
Unfinished |
|
Basement Type
|
N/a (unfinished) |
|
Construction Style Attachment
|
Detached |
|
Cooling Type
|
Wall Unit |
|
Exterior Finish
|
Brick |
|
Foundation Type
|
Brick |
|
Heating Fuel
|
Natural Gas |
|
Heating Type
|
Hot Water Radiator Heat |
|
Stories Total
|
2 |
|
Size Interior
|
2,000 - 2,500 Ft2 |
|
Type
|
House |
|
Utility Water
|
Municipal Water |
Parking
Land
|
Acreage
|
No |
|
Fence Type
|
Fully Fenced, Fenced Yard |
|
Land Amenities
|
Schools, Golf Nearby, Hospital, Place Of Worship |
|
Sewer
|
Sanitary Sewer |
|
Size Depth
|
96 Ft ,2 In |
|
Size Frontage
|
61 Ft ,1 In |
|
Size Irregular
|
61.1 X 96.2 Ft |
|
Size Total Text
|
61.1 X 96.2 Ft |
Rooms
| Level |
Type |
Length |
Width |
Dimensions |
|
Second Level |
Primary Bedroom |
3.62 m |
4.21 m |
3.62 m x 4.21 m |
|
Second Level |
Bedroom |
3.79 m |
4.02 m |
3.79 m x 4.02 m |
|
Second Level |
Bedroom |
3.8 m |
2.89 m |
3.8 m x 2.89 m |
|
Main Level |
Foyer |
1.8 m |
1.93 m |
1.8 m x 1.93 m |
|
Main Level |
Dining Room |
4.2 m |
3.18 m |
4.2 m x 3.18 m |
|
Main Level |
Living Room |
7.55 m |
3.73 m |
7.55 m x 3.73 m |
|
Main Level |
Kitchen |
5.43 m |
5.11 m |
5.43 m x 5.11 m |
|
Main Level |
Family Room |
2.92 m |
3.81 m |
2.92 m x 3.81 m |
|
Main Level |
Bedroom |
4.05 m |
3.71 m |
4.05 m x 3.71 m |
|
Main Level |
Laundry Room |
2.41 m |
2.31 m |
2.41 m x 2.31 m |
Utilities
|
Electricity
|
Installed |
|
Sewer
|
Installed |
https://www.realtor.ca/real-estate/28288188/345-william-street-south-huron-exeter-exeter








