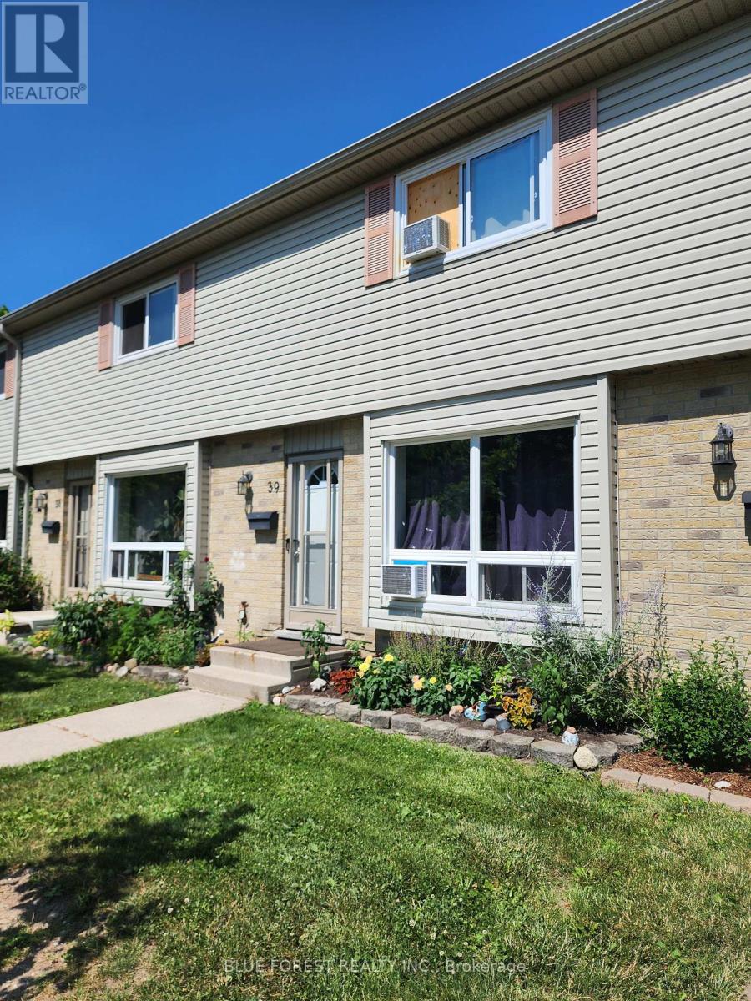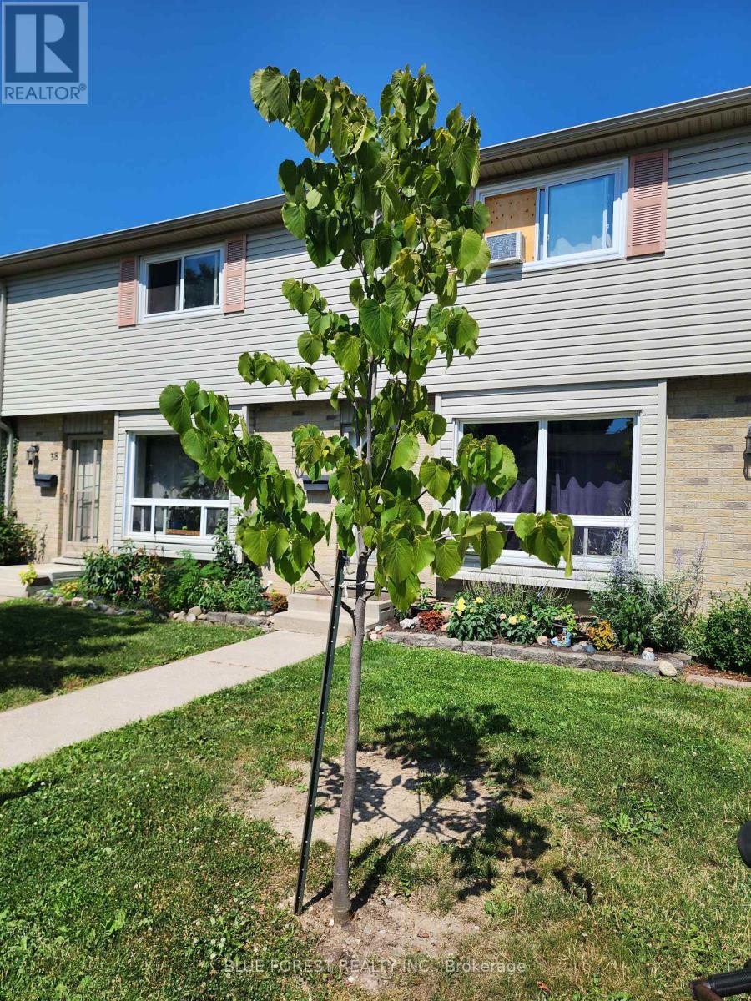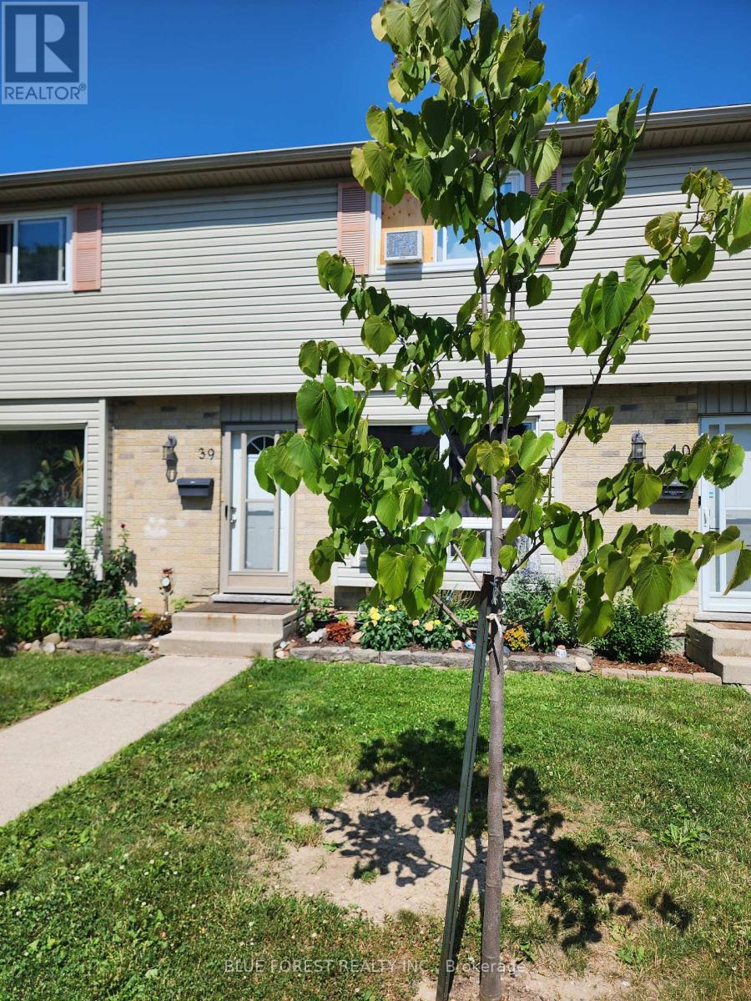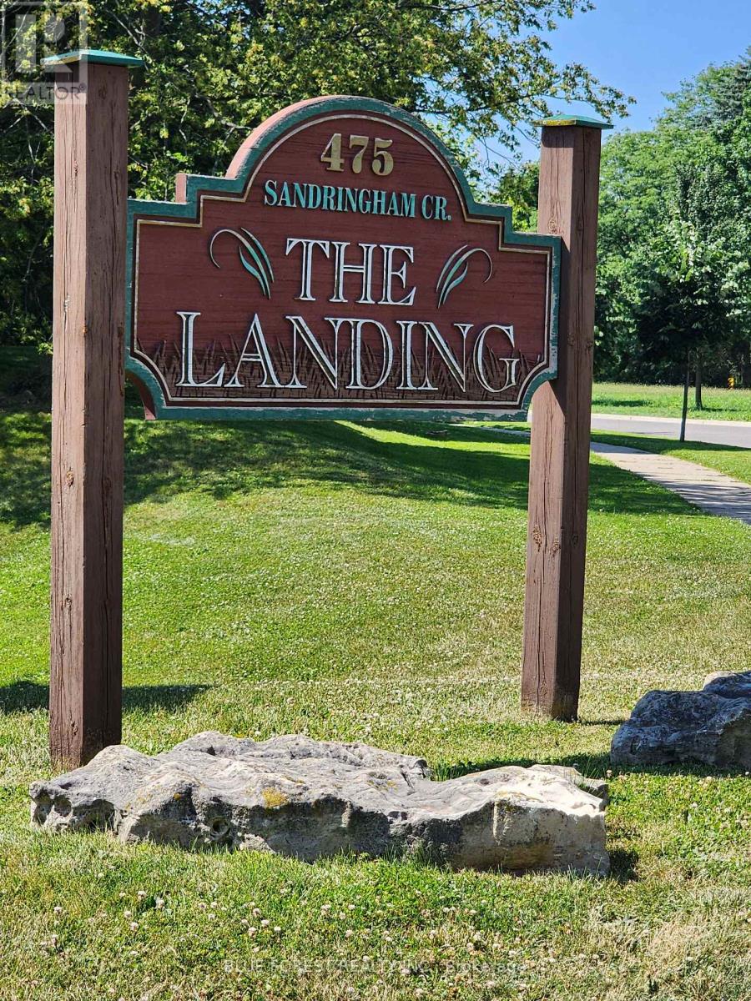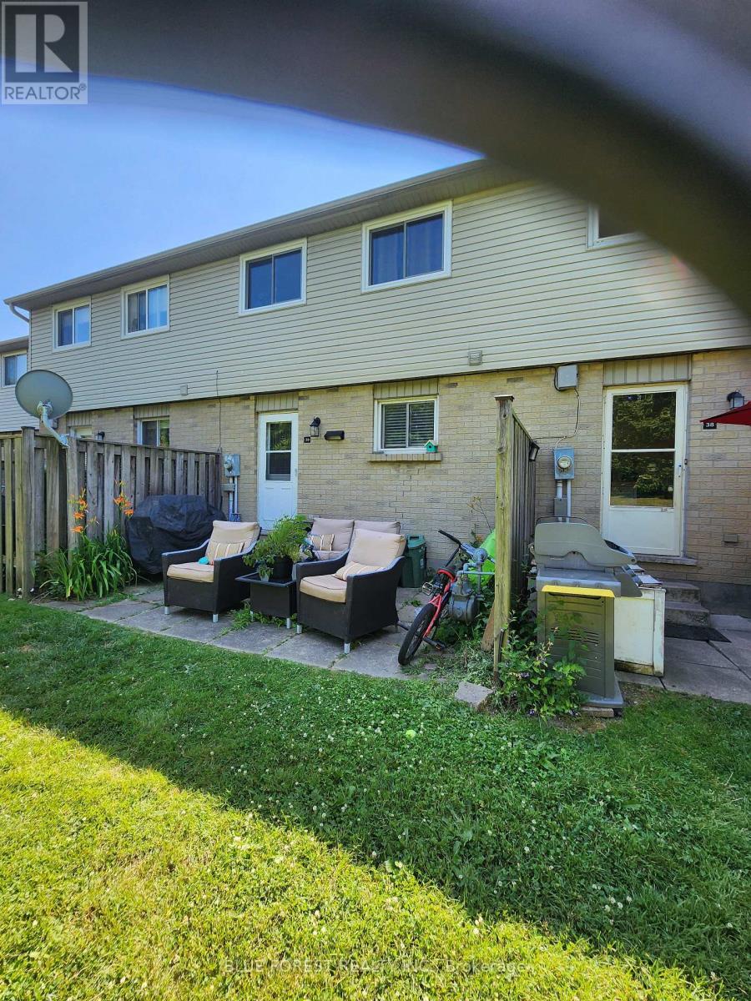
39 - 475 Sandringham Crescent London South, Ontario N6C 5B9
3 Bedroom
2 Bathroom
1,000 - 1,199 ft2
Baseboard Heaters
$359,900Maintenance, Insurance, Parking, Common Area Maintenance
$326 Monthly
Maintenance, Insurance, Parking, Common Area Maintenance
$326 MonthlyAffordable south London townhouse condo located in quiet complex, backing to nice quiet, sheltered green area with rear patio. Large primary bedroom with spacious closet and 2 additional upper bedrooms. Finished lower recroom and storage area/laundry. Designated parking space for one vehicle with additional visitor parking also available. Condos fees only $326/month and include water. (id:18082)
Property Details
| MLS® Number | X12263499 |
| Property Type | Single Family |
| Community Name | South R |
| Amenities Near By | Hospital, Public Transit, Park, Schools |
| Community Features | Pet Restrictions |
| Features | Flat Site |
| Parking Space Total | 1 |
| Structure | Patio(s) |
Building
| Bathroom Total | 2 |
| Bedrooms Above Ground | 3 |
| Bedrooms Total | 3 |
| Age | 31 To 50 Years |
| Appliances | Water Meter |
| Basement Development | Partially Finished |
| Basement Type | N/a (partially Finished) |
| Exterior Finish | Brick, Vinyl Siding |
| Foundation Type | Poured Concrete |
| Half Bath Total | 1 |
| Heating Fuel | Electric |
| Heating Type | Baseboard Heaters |
| Stories Total | 2 |
| Size Interior | 1,000 - 1,199 Ft2 |
| Type | Row / Townhouse |
Parking
| No Garage |
Land
| Acreage | No |
| Land Amenities | Hospital, Public Transit, Park, Schools |
| Zoning Description | R3-5 |
Rooms
| Level | Type | Length | Width | Dimensions |
|---|---|---|---|---|
| Second Level | Bedroom | 3.9 m | 3.9 m | 3.9 m x 3.9 m |
| Second Level | Bedroom 2 | 3.9 m | 2.4 m | 3.9 m x 2.4 m |
| Second Level | Bedroom 3 | 3 m | 2.4 m | 3 m x 2.4 m |
| Basement | Recreational, Games Room | 5.1 m | 3.3 m | 5.1 m x 3.3 m |
| Main Level | Living Room | 6.4 m | 5.2 m | 6.4 m x 5.2 m |
| Main Level | Kitchen | 5.2 m | 2.7 m | 5.2 m x 2.7 m |
https://www.realtor.ca/real-estate/28560030/39-475-sandringham-crescent-london-south-south-r-south-r
