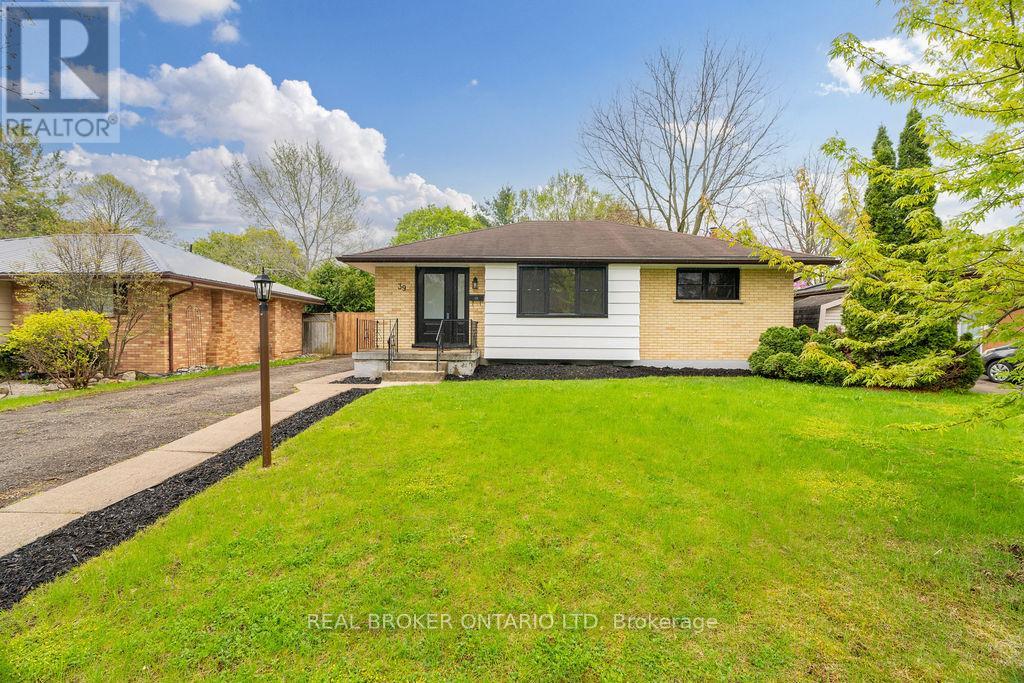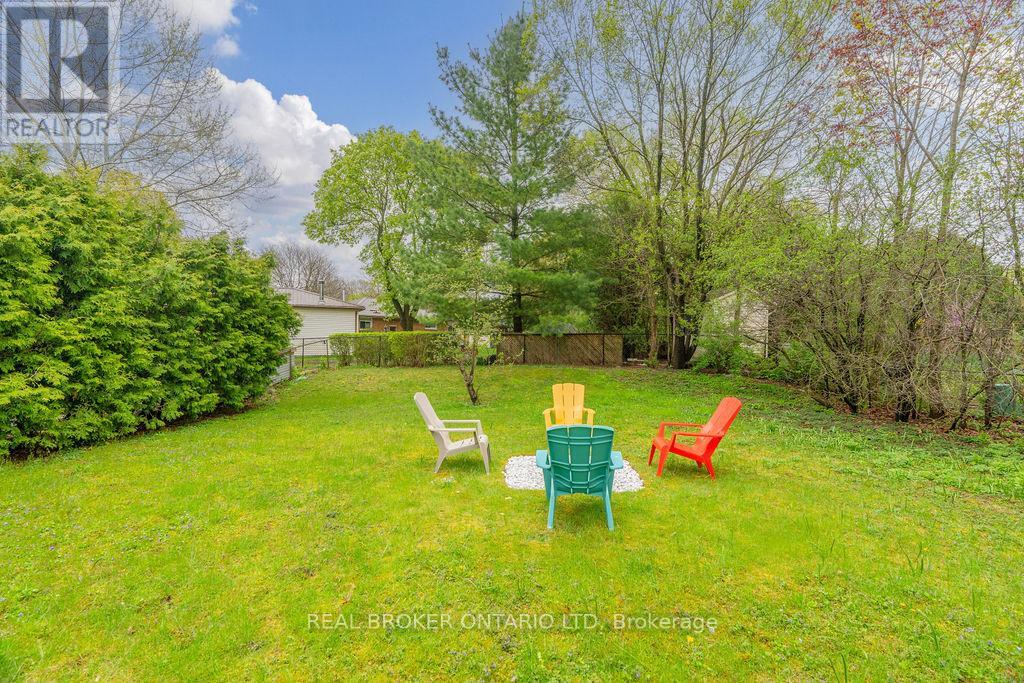3 Bedroom
2 Bathroom
700 - 1,100 ft2
Bungalow
Central Air Conditioning
Forced Air
$599,900
Theres something special about finding a home that just feels right. Where sunlight dances through brand-new windows, dinner simmers in a thoughtfully updated kitchen, and theres room for everyone to grow and relax. At 39 Trillium Crescent, that feeling is real. Tucked into a quiet, family-oriented neighbourhood, this fully renovated 3-bedroom home is more than just turnkey, its an opportunity. Whether you're a first-time buyer, a growing family, or an investor seeking flexible space, the separate entrance and finished lower level open the door to multi-generational living or income potential. Upstairs, new flooring guides you through an open-concept layout perfect for connection. The kitchen with its quartz countertops and stainless steel appliances anchors the home, making it the perfect spot to enjoy school mornings to Sunday dinners. Downstairs, create a cozy movie den, a stylish home office, or a private suite - the choice is yours. With parks, schools, and shopping all nearby, this isn't just a house. It's the next chapter. (id:18082)
Property Details
|
MLS® Number
|
X12133343 |
|
Property Type
|
Single Family |
|
Community Name
|
East A |
|
Parking Space Total
|
3 |
Building
|
Bathroom Total
|
2 |
|
Bedrooms Above Ground
|
3 |
|
Bedrooms Total
|
3 |
|
Appliances
|
Dryer, Stove, Washer, Refrigerator |
|
Architectural Style
|
Bungalow |
|
Basement Development
|
Partially Finished |
|
Basement Type
|
N/a (partially Finished) |
|
Construction Style Attachment
|
Detached |
|
Cooling Type
|
Central Air Conditioning |
|
Exterior Finish
|
Brick, Steel |
|
Foundation Type
|
Block |
|
Half Bath Total
|
1 |
|
Heating Fuel
|
Natural Gas |
|
Heating Type
|
Forced Air |
|
Stories Total
|
1 |
|
Size Interior
|
700 - 1,100 Ft2 |
|
Type
|
House |
|
Utility Water
|
Municipal Water |
Parking
Land
|
Acreage
|
No |
|
Sewer
|
Sanitary Sewer |
|
Size Depth
|
120 Ft |
|
Size Frontage
|
55 Ft |
|
Size Irregular
|
55 X 120 Ft |
|
Size Total Text
|
55 X 120 Ft |
|
Zoning Description
|
R1-6 |
Rooms
| Level |
Type |
Length |
Width |
Dimensions |
|
Basement |
Laundry Room |
5 m |
3.7 m |
5 m x 3.7 m |
|
Basement |
Cold Room |
2.3 m |
1.3 m |
2.3 m x 1.3 m |
|
Basement |
Utility Room |
3.2 m |
3.8 m |
3.2 m x 3.8 m |
|
Basement |
Family Room |
3.8 m |
7.3 m |
3.8 m x 7.3 m |
|
Basement |
Office |
3.2 m |
3.8 m |
3.2 m x 3.8 m |
|
Basement |
Bathroom |
1.2 m |
1.3 m |
1.2 m x 1.3 m |
|
Main Level |
Kitchen |
5.2 m |
3 m |
5.2 m x 3 m |
|
Main Level |
Living Room |
3.5 m |
4.6 m |
3.5 m x 4.6 m |
|
Main Level |
Bedroom |
3.5 m |
3.2 m |
3.5 m x 3.2 m |
|
Main Level |
Bedroom |
2.7 m |
3.2 m |
2.7 m x 3.2 m |
|
Main Level |
Bedroom |
3.5 m |
3.2 m |
3.5 m x 3.2 m |
|
Main Level |
Bathroom |
1.6 m |
2.36 m |
1.6 m x 2.36 m |
|
Main Level |
Foyer |
2.1 m |
1.2 m |
2.1 m x 1.2 m |
https://www.realtor.ca/real-estate/28279794/39-trillium-crescent-london-east-east-a-east-a





































