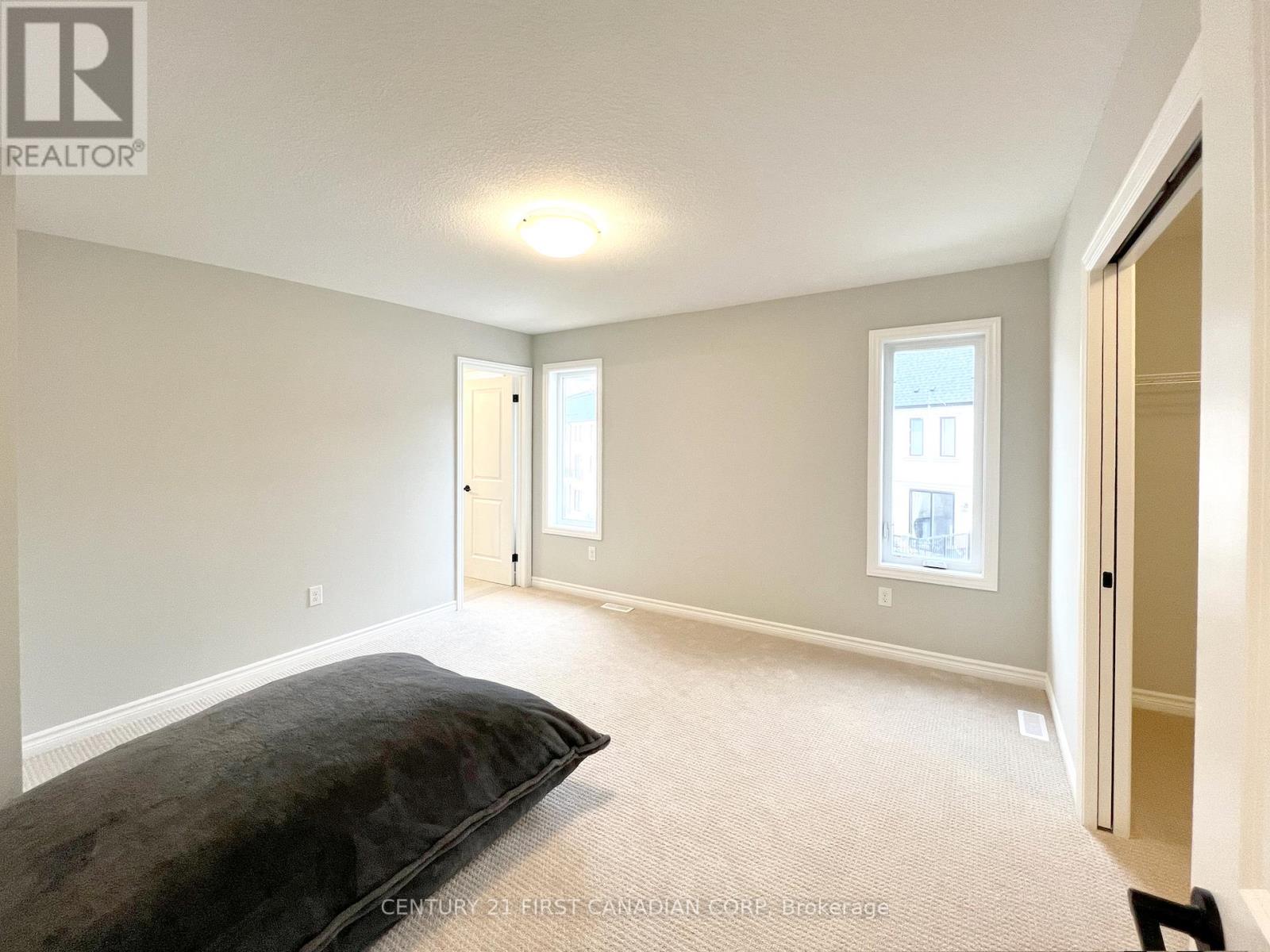4 Bedroom
4 Bathroom
2,000 - 2,249 ft2
Central Air Conditioning, Ventilation System
Forced Air
$3,100 Monthly
Welcome to this luxury end unit townhouse located in upscale North London Sunningdale area with 4 bedrooms, 3.5 baths and a double car garage. Main floor features a room with a 3-pieces eunsite that can definitely be treated as a bedroom, or if you want this to be your home office or studio space with a separate entrance. 2nd floor includes a huge and beautiful open concept kitchen which could access to the deck. The kitchen blend into an open concept living area which creates ample space for different purposes. "An ideal work from home property you will fall in love". 3rd floor featuring 3 bedrooms. Fantastic size pocket doors WIC in the master ensuite. Extra parking for visitors. Proximity to all amenities such as Masonville Mall, restaurants, grocery stores. A minimum one-year lease term, rental application, credit report, references and letter of employment are required. (id:18082)
Property Details
|
MLS® Number
|
X12132647 |
|
Property Type
|
Vacant Land |
|
Community Name
|
North R |
|
Community Features
|
Pet Restrictions |
|
Features
|
Balcony, In Suite Laundry |
|
Parking Space Total
|
4 |
Building
|
Bathroom Total
|
4 |
|
Bedrooms Above Ground
|
4 |
|
Bedrooms Total
|
4 |
|
Appliances
|
Garage Door Opener Remote(s), Water Heater |
|
Cooling Type
|
Central Air Conditioning, Ventilation System |
|
Exterior Finish
|
Stucco |
|
Half Bath Total
|
1 |
|
Heating Fuel
|
Natural Gas |
|
Heating Type
|
Forced Air |
|
Stories Total
|
3 |
|
Size Interior
|
2,000 - 2,249 Ft2 |
Parking
|
Attached Garage
|
|
|
Garage
|
|
|
Covered
|
|
Land
|
Acreage
|
No |
|
Size Irregular
|
. |
|
Size Total Text
|
. |
Rooms
| Level |
Type |
Length |
Width |
Dimensions |
|
Second Level |
Kitchen |
4.77 m |
6.29 m |
4.77 m x 6.29 m |
|
Second Level |
Living Room |
3.96 m |
6.52 m |
3.96 m x 6.52 m |
|
Second Level |
Bathroom |
1.34 m |
2.17 m |
1.34 m x 2.17 m |
|
Third Level |
Bedroom |
3.65 m |
3.91 m |
3.65 m x 3.91 m |
|
Third Level |
Bedroom 2 |
3.88 m |
3.61 m |
3.88 m x 3.61 m |
|
Third Level |
Bedroom 3 |
3.5 m |
3.07 m |
3.5 m x 3.07 m |
|
Third Level |
Bathroom |
1.95 m |
2.17 m |
1.95 m x 2.17 m |
|
Third Level |
Bathroom |
2.84 m |
1.72 m |
2.84 m x 1.72 m |
|
Main Level |
Bedroom 4 |
4.57 m |
3.27 m |
4.57 m x 3.27 m |
|
Main Level |
Bathroom |
1.95 m |
2.17 m |
1.95 m x 2.17 m |
https://www.realtor.ca/real-estate/28278688/435-callaway-road-london-north-north-r-north-r





















