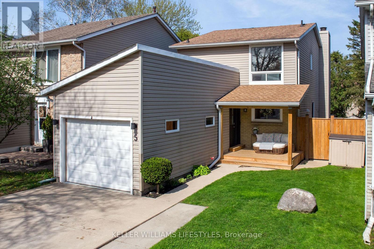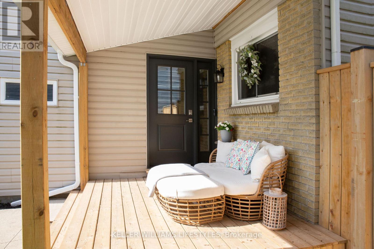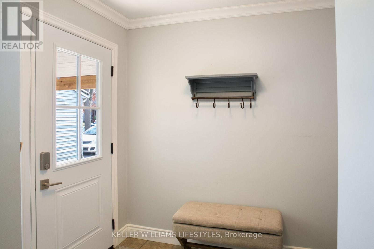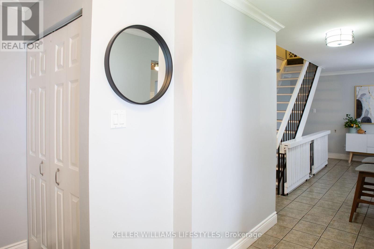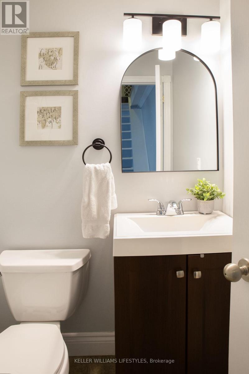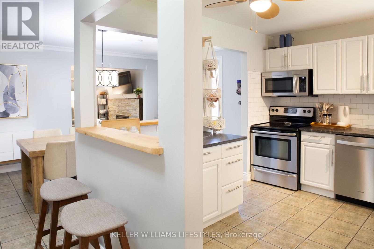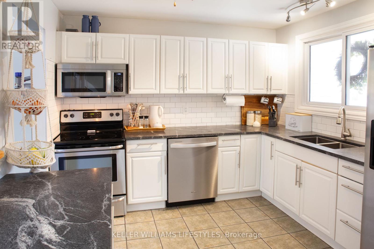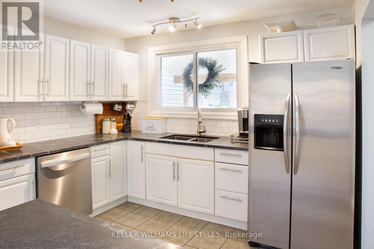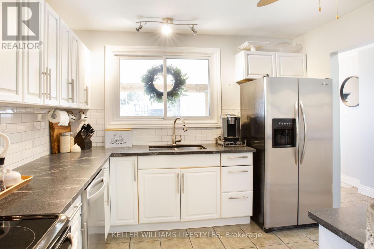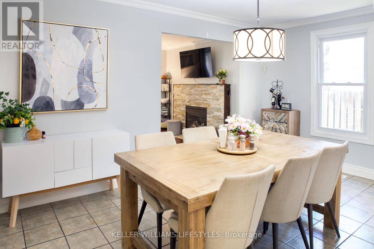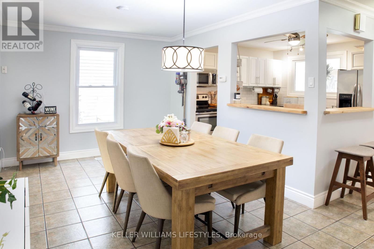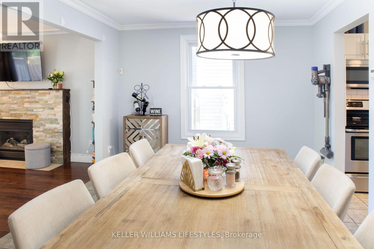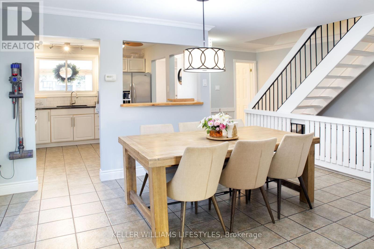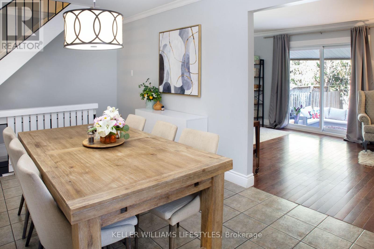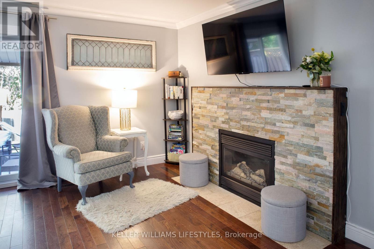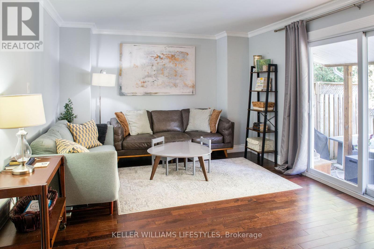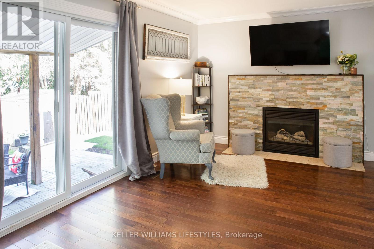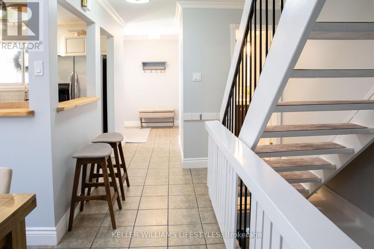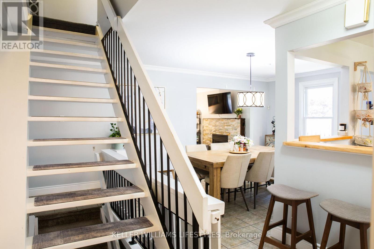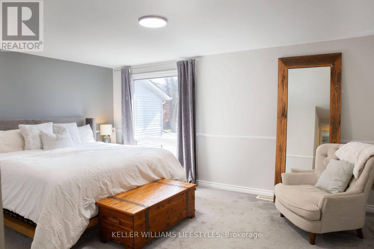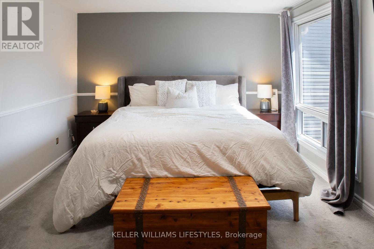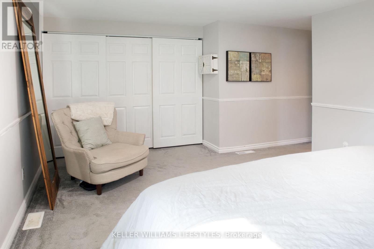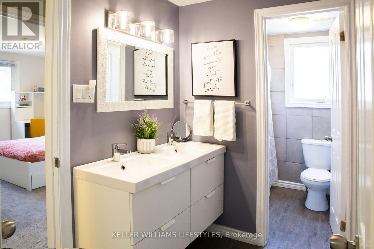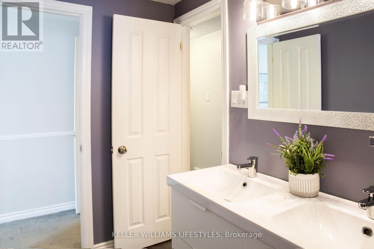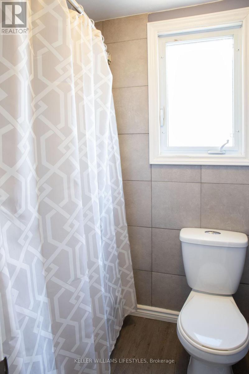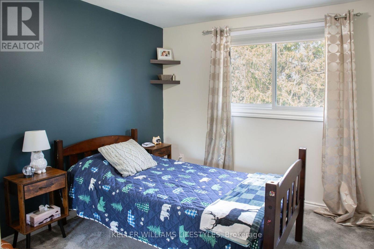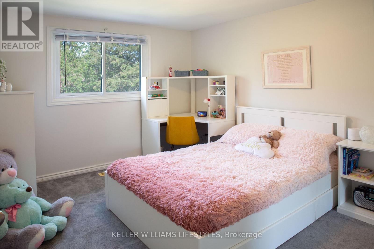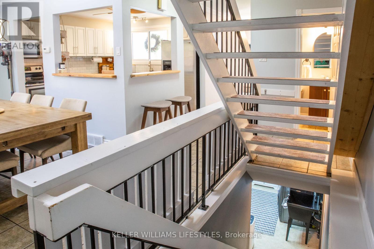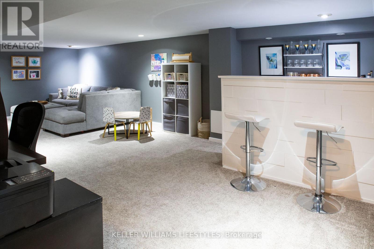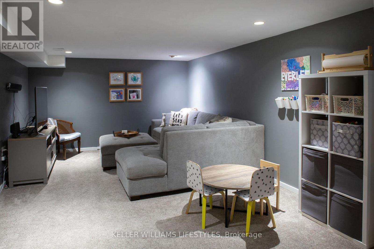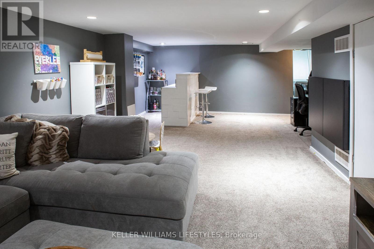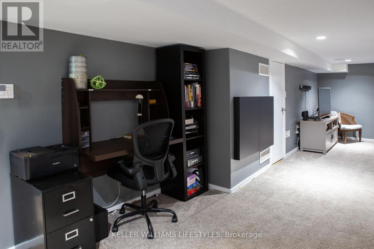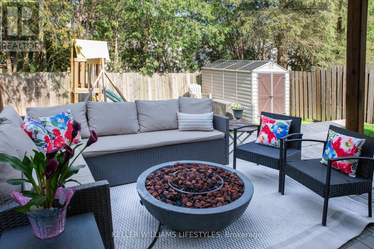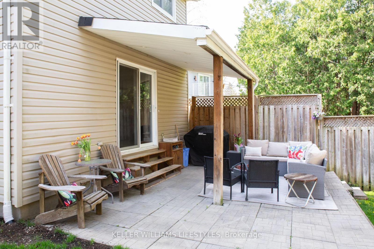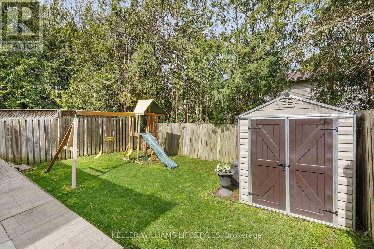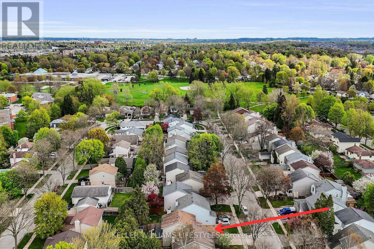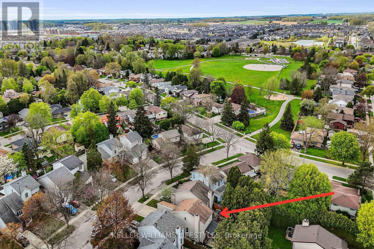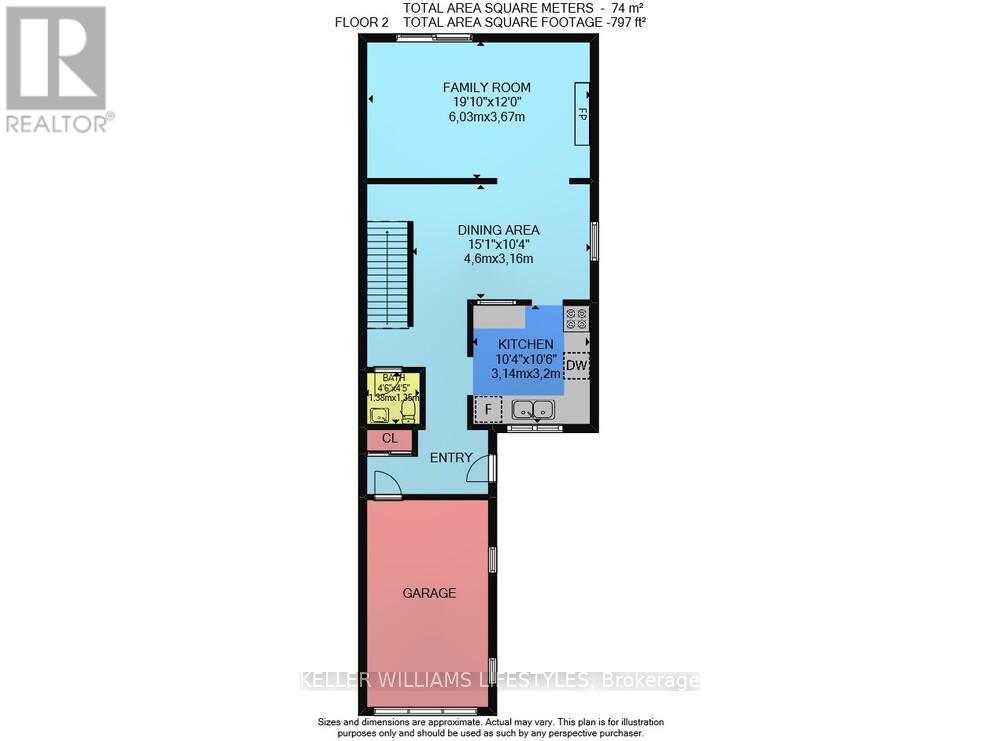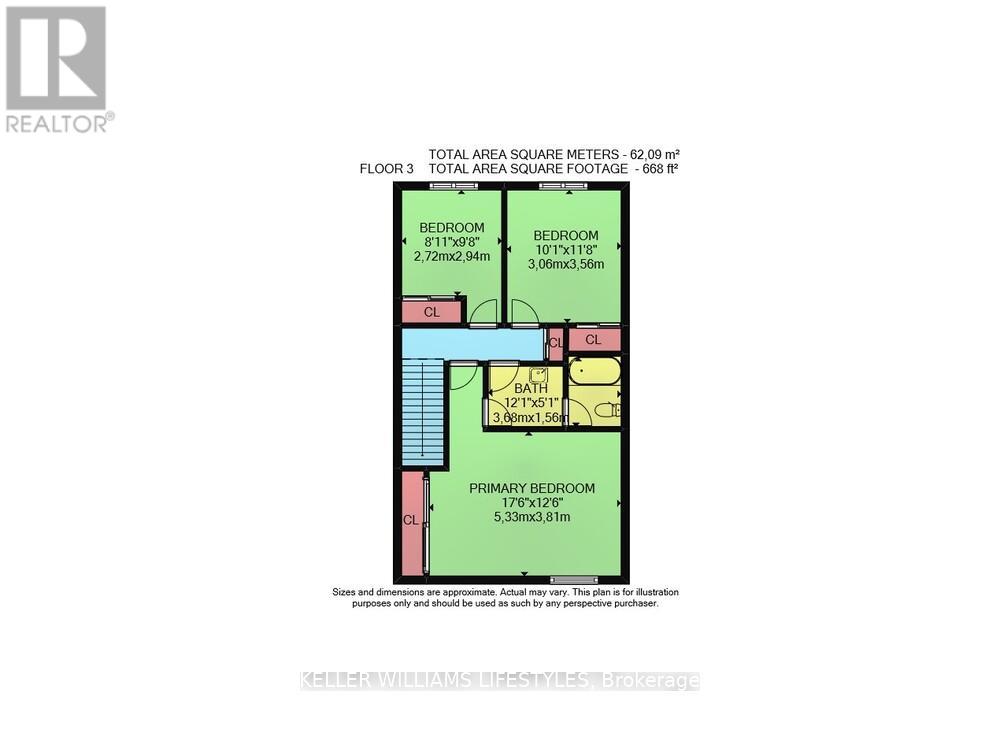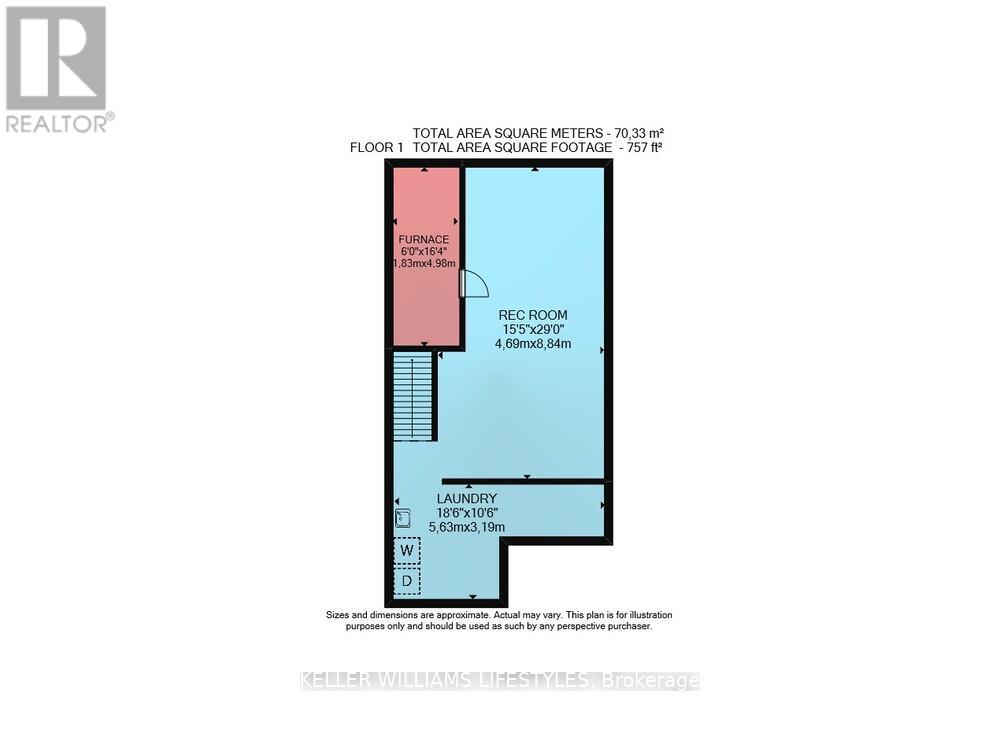3 Bedroom
2 Bathroom
1,100 - 1,500 ft2
Fireplace
Central Air Conditioning
Forced Air
$599,900
WHITEHILLS: Located on a quiet crescent between two parks, this 3-bedroom, 2-bathroom home offers exceptional value in a prime, family-friendly neighbourhood. Generously sized principal rooms and an open main floor layout, the home is ideal for modern living. The bright and welcoming living room features an impressive gas fireplace and overlooks a private, fully fenced backyard complete with a covered patio and playset. Upstairs, you'll find three spacious bedrooms, including a king-sized primary with wall-to-wall closets and ensuite access. The finished lower level offers a large family room and excellent storage. An attached, insulated single-car garage with inside entry provides everyday convenience, perfect for parking, additional storage, or setting up a home gym. Steps to Emily Carr PS and walking distance to St. Marguerite D'Youville and Sir Frederick Banting SS. One direct bus to Western University, and close to walking trails, parks, shopping, public transit, and all amenities. This well-loved home is ready for its next family to move in and enjoy! (id:18082)
Property Details
|
MLS® Number
|
X12135356 |
|
Property Type
|
Single Family |
|
Community Name
|
North F |
|
Amenities Near By
|
Public Transit, Park |
|
Equipment Type
|
Water Heater |
|
Parking Space Total
|
3 |
|
Rental Equipment Type
|
Water Heater |
|
Structure
|
Patio(s), Porch, Shed |
Building
|
Bathroom Total
|
2 |
|
Bedrooms Above Ground
|
3 |
|
Bedrooms Total
|
3 |
|
Age
|
31 To 50 Years |
|
Amenities
|
Fireplace(s) |
|
Appliances
|
Blinds, Dishwasher, Dryer, Microwave, Stove, Washer, Window Coverings, Refrigerator |
|
Basement Development
|
Finished |
|
Basement Type
|
Full (finished) |
|
Construction Style Attachment
|
Detached |
|
Cooling Type
|
Central Air Conditioning |
|
Exterior Finish
|
Brick, Vinyl Siding |
|
Fireplace Present
|
Yes |
|
Fireplace Total
|
1 |
|
Foundation Type
|
Poured Concrete |
|
Half Bath Total
|
1 |
|
Heating Fuel
|
Natural Gas |
|
Heating Type
|
Forced Air |
|
Stories Total
|
2 |
|
Size Interior
|
1,100 - 1,500 Ft2 |
|
Type
|
House |
|
Utility Water
|
Municipal Water |
Parking
Land
|
Acreage
|
No |
|
Land Amenities
|
Public Transit, Park |
|
Sewer
|
Sanitary Sewer |
|
Size Depth
|
114 Ft ,2 In |
|
Size Frontage
|
30 Ft ,1 In |
|
Size Irregular
|
30.1 X 114.2 Ft |
|
Size Total Text
|
30.1 X 114.2 Ft |
|
Zoning Description
|
R1-1 |
Rooms
| Level |
Type |
Length |
Width |
Dimensions |
|
Second Level |
Primary Bedroom |
5.33 m |
3.81 m |
5.33 m x 3.81 m |
|
Second Level |
Bathroom |
3.68 m |
1.56 m |
3.68 m x 1.56 m |
|
Second Level |
Bedroom |
2.72 m |
2.94 m |
2.72 m x 2.94 m |
|
Second Level |
Bedroom |
3.06 m |
3.56 m |
3.06 m x 3.56 m |
|
Lower Level |
Recreational, Games Room |
8.84 m |
4.69 m |
8.84 m x 4.69 m |
|
Lower Level |
Laundry Room |
5.63 m |
3.19 m |
5.63 m x 3.19 m |
|
Main Level |
Kitchen |
3.14 m |
3.2 m |
3.14 m x 3.2 m |
|
Main Level |
Dining Room |
4.6 m |
3.16 m |
4.6 m x 3.16 m |
|
Main Level |
Family Room |
6.03 m |
3.67 m |
6.03 m x 3.67 m |
|
Main Level |
Bathroom |
1.38 m |
1.35 m |
1.38 m x 1.35 m |
https://www.realtor.ca/real-estate/28283904/5-winding-woods-crescent-london-north-north-f-north-f

